Gästetoilette mit Wandtoilette mit Spülkasten und Porzellan-Bodenfliesen Ideen und Design
Suche verfeinern:
Budget
Sortieren nach:Heute beliebt
161 – 180 von 2.045 Fotos
1 von 3
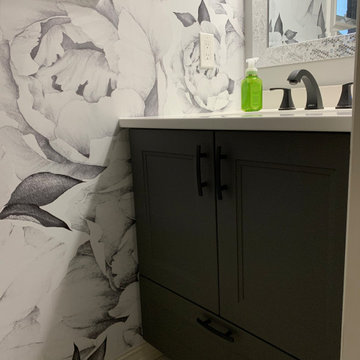
Small powder with lots of POP! The client fell in love with the wall paper and the rest came together. Sometimes there is that one thing that you just have to use, well in this case it was the wallpaper. It gives lots of character and simple items in this powder room are the accents to it. Love designing unique spaces!

Light and Airy shiplap bathroom was the dream for this hard working couple. The goal was to totally re-create a space that was both beautiful, that made sense functionally and a place to remind the clients of their vacation time. A peaceful oasis. We knew we wanted to use tile that looks like shiplap. A cost effective way to create a timeless look. By cladding the entire tub shower wall it really looks more like real shiplap planked walls.

Powder Room
Kleine Mid-Century Gästetoilette mit Wandtoilette mit Spülkasten, schwarzen Fliesen, Keramikfliesen, schwarzer Wandfarbe, Porzellan-Bodenfliesen, integriertem Waschbecken, Beton-Waschbecken/Waschtisch, grauem Boden und grauer Waschtischplatte in Los Angeles
Kleine Mid-Century Gästetoilette mit Wandtoilette mit Spülkasten, schwarzen Fliesen, Keramikfliesen, schwarzer Wandfarbe, Porzellan-Bodenfliesen, integriertem Waschbecken, Beton-Waschbecken/Waschtisch, grauem Boden und grauer Waschtischplatte in Los Angeles
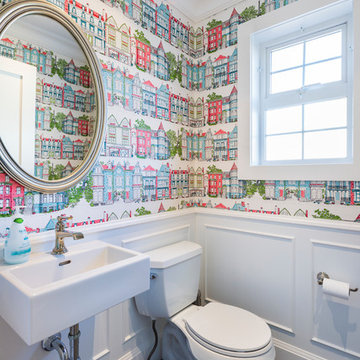
photography: Paul Grdina
Kleine Klassische Gästetoilette mit Wandtoilette mit Spülkasten, bunten Wänden, Porzellan-Bodenfliesen, Wandwaschbecken und grauem Boden in Sonstige
Kleine Klassische Gästetoilette mit Wandtoilette mit Spülkasten, bunten Wänden, Porzellan-Bodenfliesen, Wandwaschbecken und grauem Boden in Sonstige
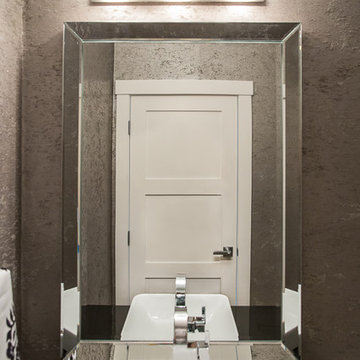
A luxury powder room with beautiful hand painted wallcoverings by Vahallan. Interior Design by Natalie Fuglestveit Interior Design, Calgary + Kelowna Interior Design Firm. Photogprahy: Lindsay Nichols Photography
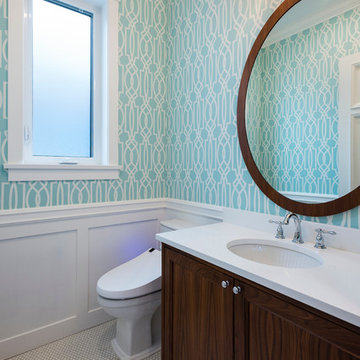
This transitional craftsman style home was custom designed and built to fit perfectly on its long narrow lot typical to Vancouver, BC. It’s corner lot positions it as a beautiful addition to the neighbourhood, and inside its timeless design with charming details will grow with its young family for years to come.
Photography: Paul Grdina
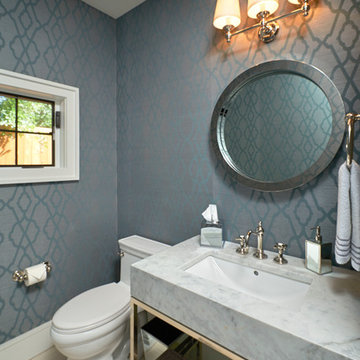
Vic Moss
Kleine Klassische Gästetoilette mit Unterbauwaschbecken, offenen Schränken, Marmor-Waschbecken/Waschtisch, Wandtoilette mit Spülkasten, beigen Fliesen, blauer Wandfarbe und Porzellan-Bodenfliesen in Denver
Kleine Klassische Gästetoilette mit Unterbauwaschbecken, offenen Schränken, Marmor-Waschbecken/Waschtisch, Wandtoilette mit Spülkasten, beigen Fliesen, blauer Wandfarbe und Porzellan-Bodenfliesen in Denver

Photography4MLS
Kleine Klassische Gästetoilette mit Sockelwaschbecken, Wandtoilette mit Spülkasten, braunen Fliesen, Keramikfliesen, brauner Wandfarbe und Porzellan-Bodenfliesen in Dallas
Kleine Klassische Gästetoilette mit Sockelwaschbecken, Wandtoilette mit Spülkasten, braunen Fliesen, Keramikfliesen, brauner Wandfarbe und Porzellan-Bodenfliesen in Dallas
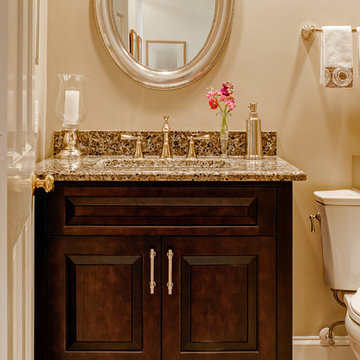
© Deborah Scannell Photography
Kleine Klassische Gästetoilette mit Unterbauwaschbecken, profilierten Schrankfronten, dunklen Holzschränken, Granit-Waschbecken/Waschtisch, Wandtoilette mit Spülkasten, farbigen Fliesen, Porzellan-Bodenfliesen und beiger Wandfarbe in Charlotte
Kleine Klassische Gästetoilette mit Unterbauwaschbecken, profilierten Schrankfronten, dunklen Holzschränken, Granit-Waschbecken/Waschtisch, Wandtoilette mit Spülkasten, farbigen Fliesen, Porzellan-Bodenfliesen und beiger Wandfarbe in Charlotte

bagno
Große Moderne Gästetoilette mit flächenbündigen Schrankfronten, braunen Schränken, Wandtoilette mit Spülkasten, grünen Fliesen, Porzellanfliesen, Porzellan-Bodenfliesen, Einbauwaschbecken, Waschtisch aus Holz, grauem Boden, weißer Waschtischplatte, schwebendem Waschtisch und eingelassener Decke in Mailand
Große Moderne Gästetoilette mit flächenbündigen Schrankfronten, braunen Schränken, Wandtoilette mit Spülkasten, grünen Fliesen, Porzellanfliesen, Porzellan-Bodenfliesen, Einbauwaschbecken, Waschtisch aus Holz, grauem Boden, weißer Waschtischplatte, schwebendem Waschtisch und eingelassener Decke in Mailand

This bathroom had lacked storage with a pedestal sink. The yellow walls and dark tiled floors made the space feel dated and old. We updated the bathroom with light bright light blue paint, rich blue vanity cabinet, and black and white Design Evo flooring. With a smaller mirror, we are able to add in a light above the vanity. This helped the space feel bigger and updated with the fixtures and cabinet.

Dark powder room with tile chair rail
Kleine Klassische Gästetoilette mit Wandtoilette mit Spülkasten, schwarzen Fliesen, Kalkfliesen, schwarzer Wandfarbe, Porzellan-Bodenfliesen, Sockelwaschbecken und buntem Boden in Chicago
Kleine Klassische Gästetoilette mit Wandtoilette mit Spülkasten, schwarzen Fliesen, Kalkfliesen, schwarzer Wandfarbe, Porzellan-Bodenfliesen, Sockelwaschbecken und buntem Boden in Chicago

The Tomar Court remodel was a whole home remodel focused on creating an open floor plan on the main level that is optimal for entertaining. By removing the walls separating the formal dining, formal living, kitchen and stair hallway, the main level was transformed into one spacious, open room. Throughout the main level, a custom white oak flooring was used. A three sided, double glass fireplace is the main feature in the new living room. The existing staircase was integrated into the kitchen island with a custom wall panel detail to match the kitchen cabinets. Off of the living room is the sun room with new floor to ceiling windows and all updated finishes. Tucked behind the sun room is a cozy hearth room. In the hearth room features a new gas fireplace insert, new stone, mitered edge limestone hearth, live edge black walnut mantle and a wood feature wall. Off of the kitchen, the mud room was refreshed with all new cabinetry, new tile floors, updated powder bath and a hidden pantry off of the kitchen. In the master suite, a new walk in closet was created and a feature wood wall for the bed headboard with floating shelves and bedside tables. In the master bath, a walk in tile shower , separate floating vanities and a free standing tub were added. In the lower level of the home, all flooring was added throughout and the lower level bath received all new cabinetry and a walk in tile shower.
TYPE: Remodel
YEAR: 2018
CONTRACTOR: Hjellming Construction
4 BEDROOM ||| 3.5 BATH ||| 3 STALL GARAGE ||| WALKOUT LOT
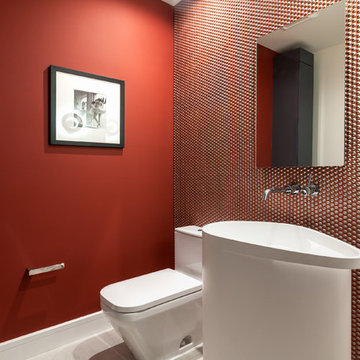
Mittelgroße Moderne Gästetoilette mit Wandtoilette mit Spülkasten, roter Wandfarbe, Porzellan-Bodenfliesen und braunem Boden in Los Angeles

Mike Kaskel
Kleine Rustikale Gästetoilette mit Wandtoilette mit Spülkasten, weißen Fliesen, Porzellanfliesen, lila Wandfarbe, Porzellan-Bodenfliesen und Wandwaschbecken in San Francisco
Kleine Rustikale Gästetoilette mit Wandtoilette mit Spülkasten, weißen Fliesen, Porzellanfliesen, lila Wandfarbe, Porzellan-Bodenfliesen und Wandwaschbecken in San Francisco
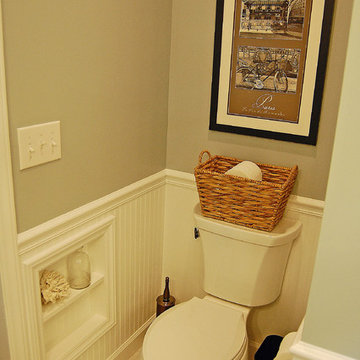
Angela Schlentz
Mittelgroße Stilmix Gästetoilette mit Unterbauwaschbecken, Schrankfronten im Shaker-Stil, weißen Schränken, Granit-Waschbecken/Waschtisch, Wandtoilette mit Spülkasten, grauen Fliesen, Porzellanfliesen, blauer Wandfarbe und Porzellan-Bodenfliesen in Sonstige
Mittelgroße Stilmix Gästetoilette mit Unterbauwaschbecken, Schrankfronten im Shaker-Stil, weißen Schränken, Granit-Waschbecken/Waschtisch, Wandtoilette mit Spülkasten, grauen Fliesen, Porzellanfliesen, blauer Wandfarbe und Porzellan-Bodenfliesen in Sonstige
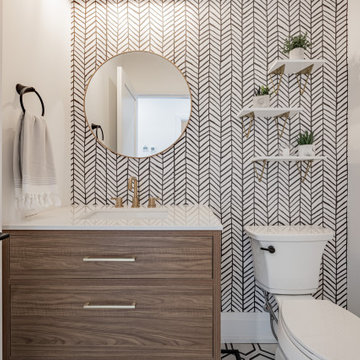
Kleine Moderne Gästetoilette mit flächenbündigen Schrankfronten, hellbraunen Holzschränken, Wandtoilette mit Spülkasten, weißer Wandfarbe, Porzellan-Bodenfliesen, integriertem Waschbecken, Quarzwerkstein-Waschtisch, weißem Boden, weißer Waschtischplatte, schwebendem Waschtisch und Tapetenwänden in Toronto

A Very Unique design with Statement Wall Paper & Black wood Wall Panelling.
This small space has a luxurious mix of industrial design mixed with traditional features. The high level cistern WC creates drama in keeping with the industrial star feature floor and leopard print wall paper. The beauty is in the details and this can be seen in the bronze brass tap, the beautiful hanging mirror and the miniature cast iron radiator. A true adventure in design.
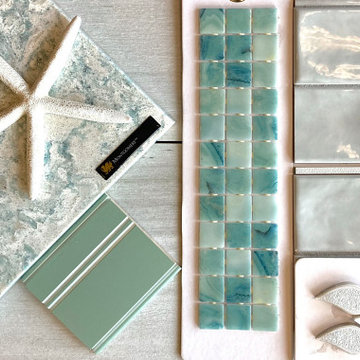
Kleine Maritime Gästetoilette mit verzierten Schränken, grünen Schränken, Wandtoilette mit Spülkasten, grauen Fliesen, Metrofliesen, grauer Wandfarbe, Porzellan-Bodenfliesen, Unterbauwaschbecken, Quarzit-Waschtisch, grauem Boden, grüner Waschtischplatte und freistehendem Waschtisch in Boston
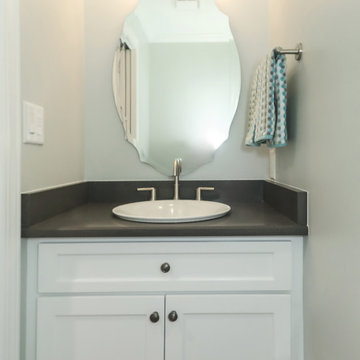
Custom Kitchen, Laundry, and Powder Room Remodel
Kleine Klassische Gästetoilette mit Schrankfronten im Shaker-Stil, weißen Schränken, Wandtoilette mit Spülkasten, grauer Wandfarbe, Porzellan-Bodenfliesen, Einbauwaschbecken, Quarzwerkstein-Waschtisch, grauem Boden, schwarzer Waschtischplatte und schwebendem Waschtisch in Atlanta
Kleine Klassische Gästetoilette mit Schrankfronten im Shaker-Stil, weißen Schränken, Wandtoilette mit Spülkasten, grauer Wandfarbe, Porzellan-Bodenfliesen, Einbauwaschbecken, Quarzwerkstein-Waschtisch, grauem Boden, schwarzer Waschtischplatte und schwebendem Waschtisch in Atlanta
Gästetoilette mit Wandtoilette mit Spülkasten und Porzellan-Bodenfliesen Ideen und Design
9