Gästetoilette mit Wandtoilette mit Spülkasten und Wandfliesen Ideen und Design
Suche verfeinern:
Budget
Sortieren nach:Heute beliebt
1 – 20 von 3.445 Fotos
1 von 3
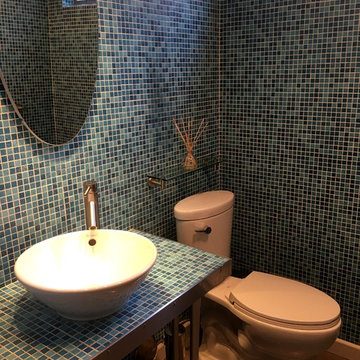
powder room, blue powder room ,
Mittelgroße Moderne Gästetoilette mit offenen Schränken, gefliestem Waschtisch, Wandtoilette mit Spülkasten, blauen Fliesen, Mosaikfliesen, blauer Wandfarbe, Porzellan-Bodenfliesen, Aufsatzwaschbecken, beigem Boden und blauer Waschtischplatte in Orange County
Mittelgroße Moderne Gästetoilette mit offenen Schränken, gefliestem Waschtisch, Wandtoilette mit Spülkasten, blauen Fliesen, Mosaikfliesen, blauer Wandfarbe, Porzellan-Bodenfliesen, Aufsatzwaschbecken, beigem Boden und blauer Waschtischplatte in Orange County
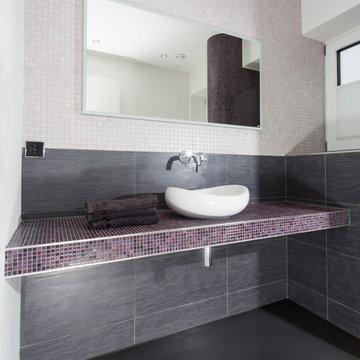
wedi GmbH
Kleine Moderne Gästetoilette mit Aufsatzwaschbecken, gefliestem Waschtisch, Wandtoilette mit Spülkasten, Mosaikfliesen, weißer Wandfarbe, farbigen Fliesen und lila Waschtischplatte in Dortmund
Kleine Moderne Gästetoilette mit Aufsatzwaschbecken, gefliestem Waschtisch, Wandtoilette mit Spülkasten, Mosaikfliesen, weißer Wandfarbe, farbigen Fliesen und lila Waschtischplatte in Dortmund

A small space deserves just as much attention as a large space. This powder room is long and narrow. We didn't have the luxury of adding a vanity under the sink which also wouldn't have provided much storage since the plumbing would have taken up most of it. Using our creativity we devised a way to introduce corner/upper storage while adding a counter surface to this small space through custom millwork. We added visual interest behind the toilet by stacking three dimensional white porcelain tile.
Photographer: Stephani Buchman

Designed by Cameron Snyder, CKD and Julie Lyons.
Removing the former wall between the kitchen and dining room to create an open floor plan meant the former powder room tucked in a corner needed to be relocated.
Cameron designed a 7' by 6' space framed with curved wall in the middle of the new space to locate the new powder room and it became an instant focal point perfectly located for guests and easily accessible from the kitchen, living and dining room areas.
Both the pedestal lavatory and one piece sanagloss toilet are from TOTO Guinevere collection. Faucet is from the Newport Brass-Bevelle series in Polished Nickel with lever handles.

Small powder room remodel. Added a small shower to existing powder room by taking space from the adjacent laundry area.
Kleine Klassische Gästetoilette mit offenen Schränken, blauen Schränken, Wandtoilette mit Spülkasten, Keramikfliesen, blauer Wandfarbe, Keramikboden, integriertem Waschbecken, weißem Boden, weißer Waschtischplatte, freistehendem Waschtisch und vertäfelten Wänden in Denver
Kleine Klassische Gästetoilette mit offenen Schränken, blauen Schränken, Wandtoilette mit Spülkasten, Keramikfliesen, blauer Wandfarbe, Keramikboden, integriertem Waschbecken, weißem Boden, weißer Waschtischplatte, freistehendem Waschtisch und vertäfelten Wänden in Denver

Kleine Landhausstil Gästetoilette mit offenen Schränken, hellbraunen Holzschränken, Wandtoilette mit Spülkasten, grauen Fliesen, Keramikfliesen, grauer Wandfarbe, braunem Holzboden, Aufsatzwaschbecken, Waschtisch aus Holz, braunem Boden und brauner Waschtischplatte in Minneapolis

Photographer: Ryan Gamma
Mittelgroße Moderne Gästetoilette mit flächenbündigen Schrankfronten, dunklen Holzschränken, Wandtoilette mit Spülkasten, weißen Fliesen, Mosaikfliesen, weißer Wandfarbe, Porzellan-Bodenfliesen, Aufsatzwaschbecken, Quarzwerkstein-Waschtisch, weißem Boden und weißer Waschtischplatte in Tampa
Mittelgroße Moderne Gästetoilette mit flächenbündigen Schrankfronten, dunklen Holzschränken, Wandtoilette mit Spülkasten, weißen Fliesen, Mosaikfliesen, weißer Wandfarbe, Porzellan-Bodenfliesen, Aufsatzwaschbecken, Quarzwerkstein-Waschtisch, weißem Boden und weißer Waschtischplatte in Tampa
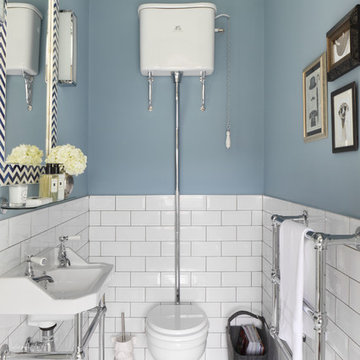
Kleine Klassische Gästetoilette mit Wandtoilette mit Spülkasten, weißen Fliesen, blauer Wandfarbe, Marmorboden, Metrofliesen und Waschtischkonsole in London

After gutting this bathroom, we created an updated look with details such as crown molding, built-in shelving, new vanity and contemporary lighting. Jeff Kaufman Photography

Guest shower room and cloakroom, with seating bench, wardrobe and storage baskets leading onto a guest shower room.
Matchstick wall tiles and black and white encaustic floor tiles, brushed nickel brassware throughout

En el aseo comun, decidimos crear un foco arriesgado con un papel pintado de estilo marítimo, con esos toques vitales en amarillo y que nos daba un punto distinto al espacio.
Coordinado con los toques negros de los mecanismos, los grifos o el mueble, este baño se convirtió en protagonista absoluto.

Mid-century modern powder room project with marble mosaic tile behind the mirror with black & gold fixtures, two tone vanity light and white vanity.
Kleine Mid-Century Gästetoilette mit weißen Schränken, Wandtoilette mit Spülkasten, farbigen Fliesen, Marmorfliesen, grauer Wandfarbe, Marmorboden, Unterbauwaschbecken, Quarzwerkstein-Waschtisch, grauem Boden, weißer Waschtischplatte und eingebautem Waschtisch in Washington, D.C.
Kleine Mid-Century Gästetoilette mit weißen Schränken, Wandtoilette mit Spülkasten, farbigen Fliesen, Marmorfliesen, grauer Wandfarbe, Marmorboden, Unterbauwaschbecken, Quarzwerkstein-Waschtisch, grauem Boden, weißer Waschtischplatte und eingebautem Waschtisch in Washington, D.C.

The powder room perfectly pairs drama and design with its sultry color palette and rich gold accents, but the true star of the show in this small space are the oversized teardrop pendant lights that flank the embossed leather vanity.

Kleine Maritime Gästetoilette mit Schrankfronten im Shaker-Stil, hellbraunen Holzschränken, Wandtoilette mit Spülkasten, blauen Fliesen, Keramikfliesen, blauer Wandfarbe, Porzellan-Bodenfliesen, integriertem Waschbecken, Mineralwerkstoff-Waschtisch, blauem Boden, weißer Waschtischplatte und freistehendem Waschtisch in Minneapolis

Navy and white transitional bathroom.
Große Klassische Gästetoilette mit Schrankfronten im Shaker-Stil, blauen Schränken, Wandtoilette mit Spülkasten, weißen Fliesen, Marmorfliesen, grauer Wandfarbe, Marmorboden, Unterbauwaschbecken, Quarzwerkstein-Waschtisch, weißem Boden, weißer Waschtischplatte und eingebautem Waschtisch in New York
Große Klassische Gästetoilette mit Schrankfronten im Shaker-Stil, blauen Schränken, Wandtoilette mit Spülkasten, weißen Fliesen, Marmorfliesen, grauer Wandfarbe, Marmorboden, Unterbauwaschbecken, Quarzwerkstein-Waschtisch, weißem Boden, weißer Waschtischplatte und eingebautem Waschtisch in New York

This house was built in 1994 and our clients have been there since day one. They wanted a complete refresh in their kitchen and living areas and a few other changes here and there; now that the kids were all off to college! They wanted to replace some things, redesign some things and just repaint others. They didn’t like the heavy textured walls, so those were sanded down, re-textured and painted throughout all of the remodeled areas.
The kitchen change was the most dramatic by painting the original cabinets a beautiful bluish-gray color; which is Benjamin Moore Gentleman’s Gray. The ends and cook side of the island are painted SW Reflection but on the front is a gorgeous Merola “Arte’ white accent tile. Two Island Pendant Lights ‘Aideen 8-light Geometric Pendant’ in a bronze gold finish hung above the island. White Carrara Quartz countertops were installed below the Viviano Marmo Dolomite Arabesque Honed Marble Mosaic tile backsplash. Our clients wanted to be able to watch TV from the kitchen as well as from the family room but since the door to the powder bath was on the wall of breakfast area (no to mention opening up into the room), it took up good wall space. Our designers rearranged the powder bath, moving the door into the laundry room and closing off the laundry room with a pocket door, so they can now hang their TV/artwork on the wall facing the kitchen, as well as another one in the family room!
We squared off the arch in the doorway between the kitchen and bar/pantry area, giving them a more updated look. The bar was also painted the same blue as the kitchen but a cool Moondrop Water Jet Cut Glass Mosaic tile was installed on the backsplash, which added a beautiful accent! All kitchen cabinet hardware is ‘Amerock’ in a champagne finish.
In the family room, we redesigned the cabinets to the right of the fireplace to match the other side. The homeowners had invested in two new TV’s that would hang on the wall and display artwork when not in use, so the TV cabinet wasn’t needed. The cabinets were painted a crisp white which made all of their decor really stand out. The fireplace in the family room was originally red brick with a hearth for seating. The brick was removed and the hearth was lowered to the floor and replaced with E-Stone White 12x24” tile and the fireplace surround is tiled with Heirloom Pewter 6x6” tile.
The formal living room used to be closed off on one side of the fireplace, which was a desk area in the kitchen. The homeowners felt that it was an eye sore and it was unnecessary, so we removed that wall, opening up both sides of the fireplace into the formal living room. Pietra Tiles Aria Crystals Beach Sand tiles were installed on the kitchen side of the fireplace and the hearth was leveled with the floor and tiled with E-Stone White 12x24” tile.
The laundry room was redesigned, adding the powder bath door but also creating more storage space. Waypoint flat front maple cabinets in painted linen were installed above the appliances, with Top Knobs “Hopewell” polished chrome pulls. Elements Carrara Quartz countertops were installed above the appliances, creating that added space. 3x6” white ceramic subway tile was used as the backsplash, creating a clean and crisp laundry room! The same tile on the hearths of both fireplaces (E-Stone White 12x24”) was installed on the floor.
The powder bath was painted and 12x36” Ash Fiber Ceramic tile was installed vertically on the wall behind the sink. All hardware was updated with the Signature Hardware “Ultra”Collection and Shades of Light “Sleekly Modern” new vanity lights were installed.
All new wood flooring was installed throughout all of the remodeled rooms making all of the rooms seamlessly flow into each other. The homeowners love their updated home!
Design/Remodel by Hatfield Builders & Remodelers | Photography by Versatile Imaging
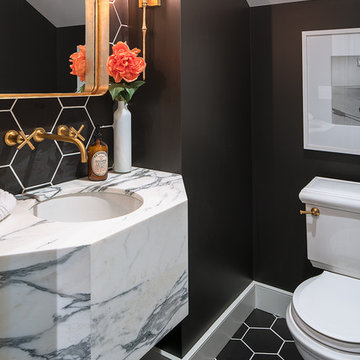
Johnathan Mitchell Photography
Kleine Klassische Gästetoilette mit Wandtoilette mit Spülkasten, schwarzen Fliesen, Porzellanfliesen, schwarzer Wandfarbe, Porzellan-Bodenfliesen, Unterbauwaschbecken, Marmor-Waschbecken/Waschtisch und schwarzem Boden in San Francisco
Kleine Klassische Gästetoilette mit Wandtoilette mit Spülkasten, schwarzen Fliesen, Porzellanfliesen, schwarzer Wandfarbe, Porzellan-Bodenfliesen, Unterbauwaschbecken, Marmor-Waschbecken/Waschtisch und schwarzem Boden in San Francisco
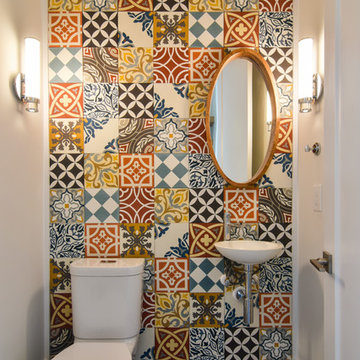
Tripp Smith
Kleine Moderne Gästetoilette mit Wandtoilette mit Spülkasten, farbigen Fliesen, Keramikfliesen, bunten Wänden, Porzellan-Bodenfliesen, Wandwaschbecken und grauem Boden in Charleston
Kleine Moderne Gästetoilette mit Wandtoilette mit Spülkasten, farbigen Fliesen, Keramikfliesen, bunten Wänden, Porzellan-Bodenfliesen, Wandwaschbecken und grauem Boden in Charleston

Mark Gebhardt
Mittelgroße Moderne Gästetoilette mit verzierten Schränken, dunklen Holzschränken, Wandtoilette mit Spülkasten, farbigen Fliesen, Mosaikfliesen, blauer Wandfarbe, Porzellan-Bodenfliesen, integriertem Waschbecken, Quarzwerkstein-Waschtisch, grauem Boden und weißer Waschtischplatte in San Francisco
Mittelgroße Moderne Gästetoilette mit verzierten Schränken, dunklen Holzschränken, Wandtoilette mit Spülkasten, farbigen Fliesen, Mosaikfliesen, blauer Wandfarbe, Porzellan-Bodenfliesen, integriertem Waschbecken, Quarzwerkstein-Waschtisch, grauem Boden und weißer Waschtischplatte in San Francisco
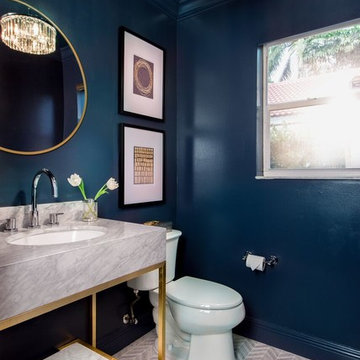
RM Studio Corp
Moderne Gästetoilette mit Wandtoilette mit Spülkasten, farbigen Fliesen, Mosaikfliesen, blauer Wandfarbe, Mosaik-Bodenfliesen, Unterbauwaschbecken und Marmor-Waschbecken/Waschtisch in Miami
Moderne Gästetoilette mit Wandtoilette mit Spülkasten, farbigen Fliesen, Mosaikfliesen, blauer Wandfarbe, Mosaik-Bodenfliesen, Unterbauwaschbecken und Marmor-Waschbecken/Waschtisch in Miami
Gästetoilette mit Wandtoilette mit Spülkasten und Wandfliesen Ideen und Design
1