Gästetoilette mit Wandtoilette und Mineralwerkstoff-Waschtisch Ideen und Design
Suche verfeinern:
Budget
Sortieren nach:Heute beliebt
1 – 20 von 676 Fotos
1 von 3

Mittelgroße Urige Gästetoilette mit flächenbündigen Schrankfronten, hellen Holzschränken, Wandtoilette, braunen Fliesen, Porzellanfliesen, brauner Wandfarbe, Porzellan-Bodenfliesen, Einbauwaschbecken, Mineralwerkstoff-Waschtisch, braunem Boden, grauer Waschtischplatte, freistehendem Waschtisch, freigelegten Dachbalken und Ziegelwänden in Jekaterinburg

Pour ce projet, nos clients souhaitaient personnaliser leur appartement en y apportant de la couleur et le rendre plus fonctionnel. Nous avons donc conçu de nombreuses menuiseries sur mesure et joué avec les couleurs en fonction des espaces.
Dans la pièce de vie, le bleu des niches de la bibliothèque contraste avec les touches orangées de la décoration et fait écho au mur mitoyen.
Côté salle à manger, le module de rangement aux lignes géométriques apporte une touche graphique. L’entrée et la cuisine ont elles aussi droit à leurs menuiseries sur mesure, avec des espaces de rangement fonctionnels et leur banquette pour plus de convivialité. En ce qui concerne les salles de bain, chacun la sienne ! Une dans les tons chauds, l’autre aux tons plus sobres.

Mittelgroße Mediterrane Gästetoilette mit flächenbündigen Schrankfronten, dunklen Holzschränken, Wandtoilette, grauen Fliesen, weißen Fliesen, Porzellanfliesen, weißer Wandfarbe, Porzellan-Bodenfliesen, integriertem Waschbecken, Mineralwerkstoff-Waschtisch, beigem Boden und weißer Waschtischplatte in Phoenix

photos by Pedro Marti
For this project the client hired us to renovate the top unit of this two family brownstone located in the historic district of Bedstuy in Brooklyn, NY. The upper apartment of the house is a three story home of which the lower two floors were fully renovated. The Clients wanted to keep the historic charm and original detail of the home as well as the general historic layout. The main layout change was to move the kitchen from the top floor to what was previously a living room at the rear of the first floor, creating an open dining/kitchen area. The kitchen consists of a large island with a farmhouse sink and a wall of paneled white and gray cabinetry. The rear window in the kitchen was enlarged and two large French doors were installed which lead out to a new elevated ipe deck with a stair that leads down to the garden. A powder room on the parlor floor from a previous renovation was reduced in size to give extra square footage to the dining room, its main feature is a colorful butterfly wallpaper. On the second floor The existing bedrooms were maintained but the center of the floor was gutted to create an additional bathroom in a previous walk-in closet. This new bathroom is a large ensuite masterbath featuring a multicolored glass mosaic tile detail adjacent to a more classic subway tile. To make up for the lost closet space where the masterbath was installed we chose to install new French swinging doors with historic bubble glass beneath an arched entry to an alcove in the master bedroom thus creating a large walk-in closet while maintaining the light in the room.

Мы кардинально пересмотрели планировку этой квартиры. Из однокомнатной она превратилась в почти в двухкомнатную с гардеробной и кухней нишей.
Помимо гардеробной в спальне есть шкаф. В ванной комнате есть место для хранения бытовой химии и полотенец. В квартире много света, благодаря использованию стеклянной перегородки. Есть запасные посадочные места (складные стулья в шкафу). Подвесной светильник над столом можно перемещать (если нужно подвинуть стол), цепляя длинный провод на дополнительные крепления в потолке.

L'espace le plus fun et le plus étonnant. Un papier peint panoramique "feux d'artifice" a donné le ton pour un mélange de noir, orange et chêne.
Mittelgroße Moderne Gästetoilette mit flächenbündigen Schrankfronten, hellen Holzschränken, Wandtoilette, schwarzen Fliesen, Keramikfliesen, oranger Wandfarbe, Keramikboden, Wandwaschbecken, Mineralwerkstoff-Waschtisch, grauem Boden, weißer Waschtischplatte und schwebendem Waschtisch in Paris
Mittelgroße Moderne Gästetoilette mit flächenbündigen Schrankfronten, hellen Holzschränken, Wandtoilette, schwarzen Fliesen, Keramikfliesen, oranger Wandfarbe, Keramikboden, Wandwaschbecken, Mineralwerkstoff-Waschtisch, grauem Boden, weißer Waschtischplatte und schwebendem Waschtisch in Paris

Небольшой гостевой санузел. Отделка стен выполнена керамогранитом с активным рисунком камня оникс. Латунные смесители подчеркивают изысканность помещения.
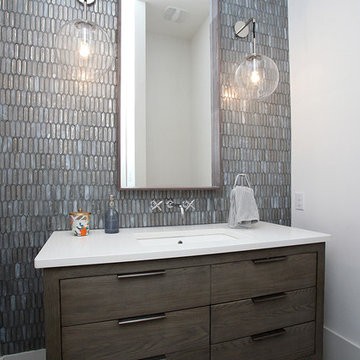
Beautiful soft modern by Canterbury Custom Homes, LLC in University Park Texas. Large windows fill this home with light. Designer finishes include, extensive tile work, wall paper, specialty lighting, etc...
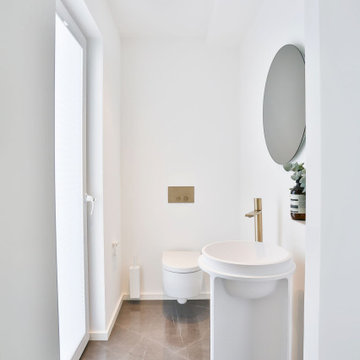
cleanes, elegantes Design, softe Farbastimmung, ein sehr einladendes Gäste WC.
Waschtisch von Falper Studio Frankfurt
Armaturen Milano (über acqua design frankfurt)

Free ebook, CREATING THE IDEAL KITCHEN
Download now → http://bit.ly/idealkitchen
This client moved to the area to be near their adult daughter and grandchildren so this new construction is destined to be a place full of happy memories and family entertaining. The goal throughout the home was to incorporate their existing collection of artwork and sculpture with a more contemporary aesthetic. The kitchen, located on the first floor of the 3-story townhouse, shares the floor with a dining space, a living area and a powder room.
The kitchen is U-shaped with the sink overlooking the dining room, the cooktop along the exterior wall, with a large clerestory window above, and the bank of tall paneled appliances and storage along the back wall. The European cabinetry is made up of three separate finishes – a light gray glossy lacquer for the base cabinets, a white glossy lacquer for the tall cabinets and a white glass finish for the wall cabinets above the cooktop. The colors are subtly different but provide a bit of texture that works nicely with the finishings chosen for the space. The stainless grooves and toe kick provide additional detail.
The long peninsula provides casual seating and is topped with a custom walnut butcher block waterfall countertop that is 6” thick and has built in wine storage on the front side. This detail provides a warm spot to rest your arms and the wine storage provides a repetitive element that is heard again in the pendants and the barstool backs. The countertops are quartz, and appliances include a full size refrigerator and freezer, oven, steam oven, gas cooktop and paneled dishwasher.
Cabinetry Design by: Susan Klimala, CKD, CBD
Interior Design by: Julie Dunfee Designs
Photography by: Mike Kaskel
For more information on kitchen and bath design ideas go to: www.kitchenstudio-ge.com

Mittelgroße Moderne Gästetoilette mit flächenbündigen Schrankfronten, weißen Schränken, Wandtoilette, grauen Fliesen, Porzellanfliesen, grauer Wandfarbe, Porzellan-Bodenfliesen, Einbauwaschbecken, Mineralwerkstoff-Waschtisch, grauem Boden, weißer Waschtischplatte, schwebendem Waschtisch, Holzdielendecke und Holzwänden in Sonstige
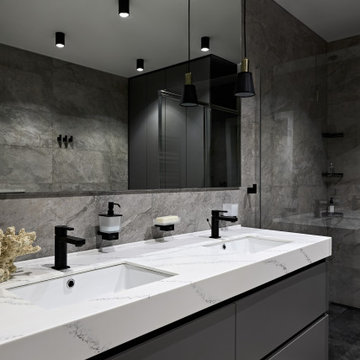
Санузел с черными аксессуарами и смесителями.
Mittelgroße Moderne Gästetoilette mit flächenbündigen Schrankfronten, grauen Schränken, Wandtoilette, grauen Fliesen, Porzellanfliesen, grauer Wandfarbe, Porzellan-Bodenfliesen, Unterbauwaschbecken, Mineralwerkstoff-Waschtisch, grauem Boden, weißer Waschtischplatte und schwebendem Waschtisch in Sankt Petersburg
Mittelgroße Moderne Gästetoilette mit flächenbündigen Schrankfronten, grauen Schränken, Wandtoilette, grauen Fliesen, Porzellanfliesen, grauer Wandfarbe, Porzellan-Bodenfliesen, Unterbauwaschbecken, Mineralwerkstoff-Waschtisch, grauem Boden, weißer Waschtischplatte und schwebendem Waschtisch in Sankt Petersburg
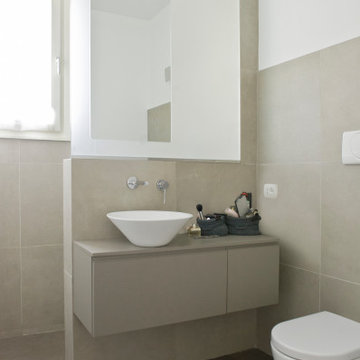
Kleine Moderne Gästetoilette mit flächenbündigen Schrankfronten, braunen Schränken, Wandtoilette, braunen Fliesen, Porzellanfliesen, weißer Wandfarbe, Porzellan-Bodenfliesen, Aufsatzwaschbecken, Mineralwerkstoff-Waschtisch, braunem Boden und brauner Waschtischplatte in Mailand
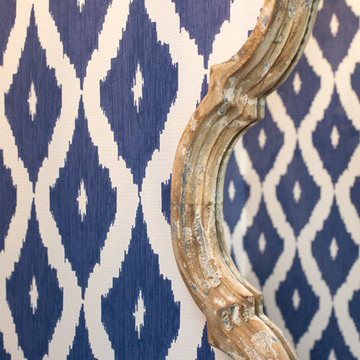
Marcell Puzsar
Kleine Stilmix Gästetoilette mit Wandtoilette, blauer Wandfarbe, hellem Holzboden, integriertem Waschbecken und Mineralwerkstoff-Waschtisch in San Francisco
Kleine Stilmix Gästetoilette mit Wandtoilette, blauer Wandfarbe, hellem Holzboden, integriertem Waschbecken und Mineralwerkstoff-Waschtisch in San Francisco
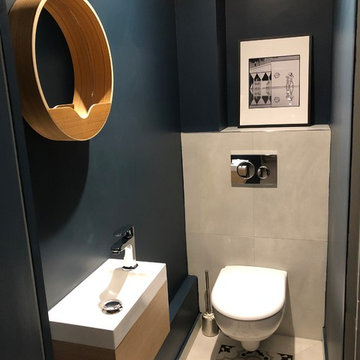
Kleine Moderne Gästetoilette mit Wandtoilette, grauen Fliesen, Keramikfliesen, blauer Wandfarbe, Zementfliesen für Boden, Waschtischkonsole, Mineralwerkstoff-Waschtisch, grauem Boden und weißer Waschtischplatte in Paris
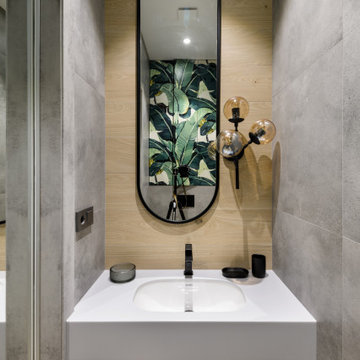
Kleine Moderne Gästetoilette mit Wandtoilette, Porzellanfliesen, Mineralwerkstoff-Waschtisch und grauer Waschtischplatte in Novosibirsk
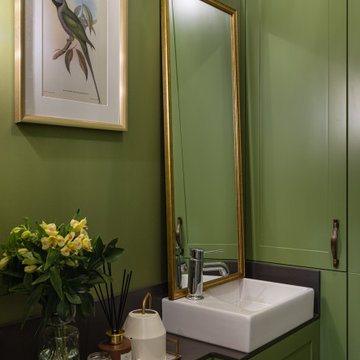
Kleine Klassische Gästetoilette mit profilierten Schrankfronten, grünen Schränken, Wandtoilette, Keramikboden, Einbauwaschbecken, Mineralwerkstoff-Waschtisch, buntem Boden, grauer Waschtischplatte und eingebautem Waschtisch in Moskau
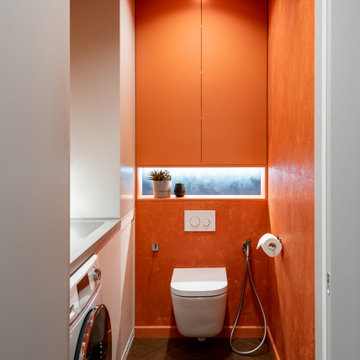
Kleine Moderne Gästetoilette mit flächenbündigen Schrankfronten, orangefarbenen Schränken, Wandtoilette, oranger Wandfarbe, Vinylboden, Unterbauwaschbecken, Mineralwerkstoff-Waschtisch, beigem Boden, grauer Waschtischplatte und eingebautem Waschtisch in Jekaterinburg
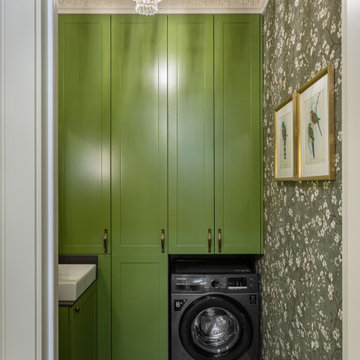
Kleine Klassische Gästetoilette mit profilierten Schrankfronten, grünen Schränken, Wandtoilette, Keramikboden, Einbauwaschbecken, Mineralwerkstoff-Waschtisch, buntem Boden, grauer Waschtischplatte und eingebautem Waschtisch in Moskau
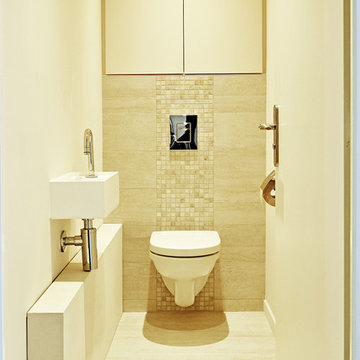
Kleine Moderne Gästetoilette mit Kassettenfronten, beigen Schränken, Wandtoilette, beigen Fliesen, Mosaikfliesen, beiger Wandfarbe, Keramikboden, Wandwaschbecken, Mineralwerkstoff-Waschtisch, beigem Boden und weißer Waschtischplatte in Lyon
Gästetoilette mit Wandtoilette und Mineralwerkstoff-Waschtisch Ideen und Design
1