Gästetoilette mit Zementfliesen und Travertinfliesen Ideen und Design
Suche verfeinern:
Budget
Sortieren nach:Heute beliebt
141 – 160 von 524 Fotos
1 von 3
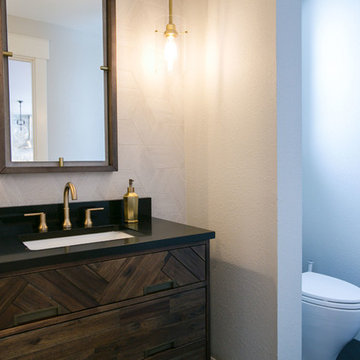
Our clients had just recently closed on their new house in Stapleton and were excited to transform it into their perfect forever home. They wanted to remodel the entire first floor to create a more open floor plan and develop a smoother flow through the house that better fit the needs of their family. The original layout consisted of several small rooms that just weren’t very functional, so we decided to remove the walls that were breaking up the space and restructure the first floor to create a wonderfully open feel.
After removing the existing walls, we rearranged their spaces to give them an office at the front of the house, a large living room, and a large dining room that connects seamlessly with the kitchen. We also wanted to center the foyer in the home and allow more light to travel through the first floor, so we replaced their existing doors with beautiful custom sliding doors to the back yard and a gorgeous walnut door with side lights to greet guests at the front of their home.
Living Room
Our clients wanted a living room that could accommodate an inviting sectional, a baby grand piano, and plenty of space for family game nights. So, we transformed what had been a small office and sitting room into a large open living room with custom wood columns. We wanted to avoid making the home feel too vast and monumental, so we designed custom beams and columns to define spaces and to make the house feel like a home. Aesthetically we wanted their home to be soft and inviting, so we utilized a neutral color palette with occasional accents of muted blues and greens.
Dining Room
Our clients were also looking for a large dining room that was open to the rest of the home and perfect for big family gatherings. So, we removed what had been a small family room and eat-in dining area to create a spacious dining room with a fireplace and bar. We added custom cabinetry to the bar area with open shelving for displaying and designed a custom surround for their fireplace that ties in with the wood work we designed for their living room. We brought in the tones and materiality from the kitchen to unite the spaces and added a mixed metal light fixture to bring the space together
Kitchen
We wanted the kitchen to be a real show stopper and carry through the calm muted tones we were utilizing throughout their home. We reoriented the kitchen to allow for a big beautiful custom island and to give us the opportunity for a focal wall with cooktop and range hood. Their custom island was perfectly complimented with a dramatic quartz counter top and oversized pendants making it the real center of their home. Since they enter the kitchen first when coming from their detached garage, we included a small mud-room area right by the back door to catch everyone’s coats and shoes as they come in. We also created a new walk-in pantry with plenty of open storage and a fun chalkboard door for writing notes, recipes, and grocery lists.
Office
We transformed the original dining room into a handsome office at the front of the house. We designed custom walnut built-ins to house all of their books, and added glass french doors to give them a bit of privacy without making the space too closed off. We painted the room a deep muted blue to create a glimpse of rich color through the french doors
Powder Room
The powder room is a wonderful play on textures. We used a neutral palette with contrasting tones to create dramatic moments in this little space with accents of brushed gold.
Master Bathroom
The existing master bathroom had an awkward layout and outdated finishes, so we redesigned the space to create a clean layout with a dream worthy shower. We continued to use neutral tones that tie in with the rest of the home, but had fun playing with tile textures and patterns to create an eye-catching vanity. The wood-look tile planks along the floor provide a soft backdrop for their new free-standing bathtub and contrast beautifully with the deep ash finish on the cabinetry.
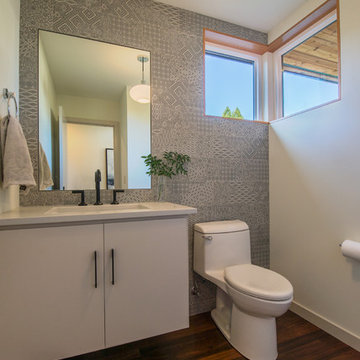
Jesse Smith
Mittelgroße Mid-Century Gästetoilette mit flächenbündigen Schrankfronten, weißen Schränken, Toilette mit Aufsatzspülkasten, grauen Fliesen, Zementfliesen, bunten Wänden, dunklem Holzboden, Unterbauwaschbecken, Quarzwerkstein-Waschtisch, braunem Boden und weißer Waschtischplatte in Sonstige
Mittelgroße Mid-Century Gästetoilette mit flächenbündigen Schrankfronten, weißen Schränken, Toilette mit Aufsatzspülkasten, grauen Fliesen, Zementfliesen, bunten Wänden, dunklem Holzboden, Unterbauwaschbecken, Quarzwerkstein-Waschtisch, braunem Boden und weißer Waschtischplatte in Sonstige

Kleine Retro Gästetoilette mit Wandtoilette, blauen Fliesen, Zementfliesen, weißer Wandfarbe, Zementfliesen für Boden, Aufsatzwaschbecken, Waschtisch aus Holz, buntem Boden, offenen Schränken und brauner Waschtischplatte in München
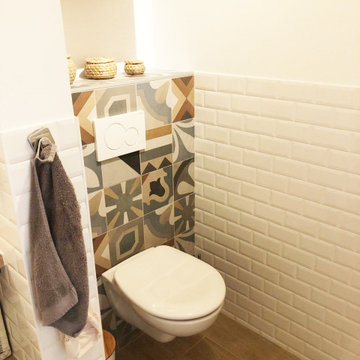
Kleine Country Gästetoilette mit braunen Schränken, Wandtoilette, farbigen Fliesen, Zementfliesen, weißer Wandfarbe, Fliesen in Holzoptik, braunem Boden und schwebendem Waschtisch in Paris
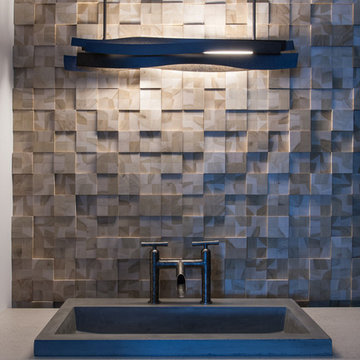
Oliver Irwin
Moderne Gästetoilette mit grauen Fliesen, Zementfliesen und Kalkstein-Waschbecken/Waschtisch in Seattle
Moderne Gästetoilette mit grauen Fliesen, Zementfliesen und Kalkstein-Waschbecken/Waschtisch in Seattle
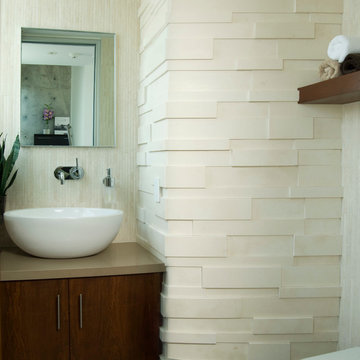
Modern bathroom remodel
Custom Design & Construction
Mittelgroße Moderne Gästetoilette mit Schrankfronten mit vertiefter Füllung, dunklen Holzschränken, beigen Fliesen, Travertinfliesen, beiger Wandfarbe, Aufsatzwaschbecken und Quarzwerkstein-Waschtisch in Los Angeles
Mittelgroße Moderne Gästetoilette mit Schrankfronten mit vertiefter Füllung, dunklen Holzschränken, beigen Fliesen, Travertinfliesen, beiger Wandfarbe, Aufsatzwaschbecken und Quarzwerkstein-Waschtisch in Los Angeles
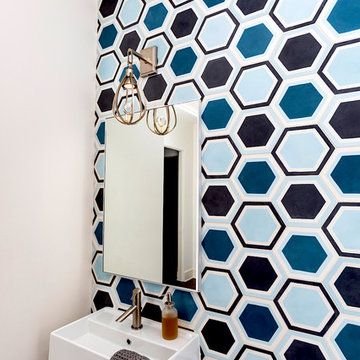
Kleine Moderne Gästetoilette mit Zementfliesen, Wandwaschbecken, farbigen Fliesen und bunten Wänden in Houston
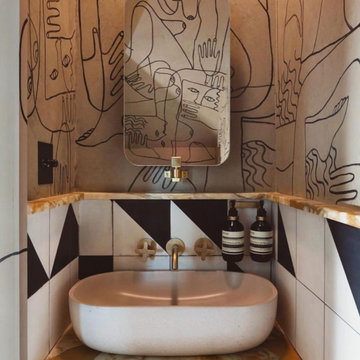
Les sanitaires de la maison apportent un côté original avec ce beau papier peint allié à la crédence et au meuble vasque.
Kleine Maritime Gästetoilette mit Wandtoilette, schwarz-weißen Fliesen, Zementfliesen, beiger Wandfarbe, Betonboden, Einbauwaschbecken, schwarzem Boden, gewölbter Decke und Tapetenwänden in Sonstige
Kleine Maritime Gästetoilette mit Wandtoilette, schwarz-weißen Fliesen, Zementfliesen, beiger Wandfarbe, Betonboden, Einbauwaschbecken, schwarzem Boden, gewölbter Decke und Tapetenwänden in Sonstige

Mittelgroße Moderne Gästetoilette mit Toilette mit Aufsatzspülkasten, grauen Fliesen, Zementfliesen, grauer Wandfarbe, Betonboden, Aufsatzwaschbecken, Quarzwerkstein-Waschtisch, grauem Boden, weißer Waschtischplatte und eingebautem Waschtisch in Sonstige
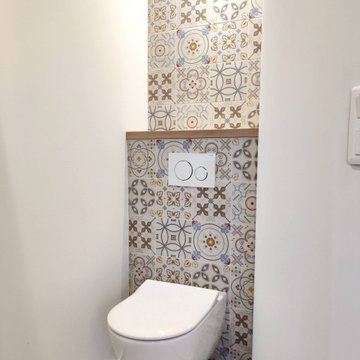
Kleine Moderne Gästetoilette mit Wandtoilette, beigen Fliesen, Zementfliesen, Keramikboden, grauem Boden, weißer Waschtischplatte und schwebendem Waschtisch in Lille

Mittelgroße Klassische Gästetoilette mit verzierten Schränken, beigen Fliesen, Travertinfliesen, roter Wandfarbe, Terrakottaboden, Trogwaschbecken und rotem Boden in San Diego
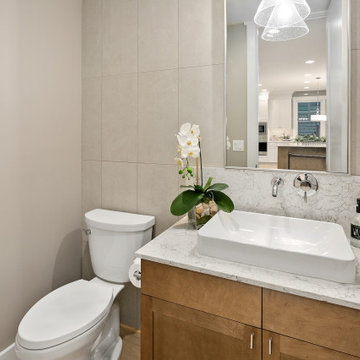
The Ada's Powder Room is an oasis of tranquility conveniently situated adjacent to the kitchen. This serene bathroom offers a respite from the hustle and bustle of daily life, providing a peaceful and refreshing experience.
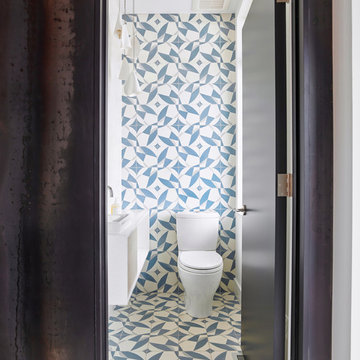
The foyer’s floor tile flows inside and up the back wall of the powder room, inside of a volume clad in raw cold-rolled steel. The combination of a delicate, handmade, geometric cement tile with the dark grey, machine-made raw steel is a deliberate juxtaposition that is echoed throughout the home where a clean modern interior is offset against rough, raw materials.
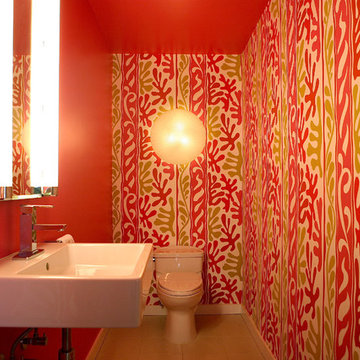
This vibrant powder room shows little restraint. This Matisse inspired wallpaper is like a triple shot of espresso.
Power baths are great places to let your imagination run wild.
Mission accomplished.
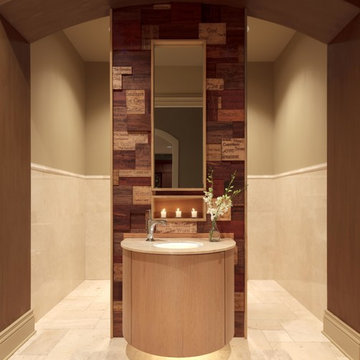
Photo Credit - Lori Hamilton
Große Moderne Gästetoilette mit verzierten Schränken, hellen Holzschränken, beiger Wandfarbe, Keramikboden, Unterbauwaschbecken, Granit-Waschbecken/Waschtisch und Travertinfliesen in Tampa
Große Moderne Gästetoilette mit verzierten Schränken, hellen Holzschränken, beiger Wandfarbe, Keramikboden, Unterbauwaschbecken, Granit-Waschbecken/Waschtisch und Travertinfliesen in Tampa
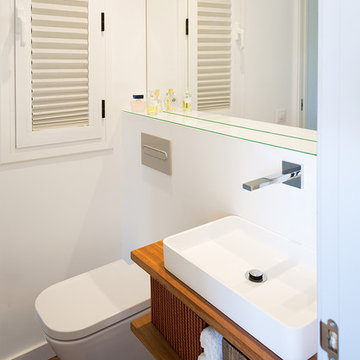
Valentin HIncu
Kleine Moderne Gästetoilette mit offenen Schränken, hellbraunen Holzschränken, Wandtoilette, weißen Fliesen, Zementfliesen, weißer Wandfarbe, braunem Holzboden, Aufsatzwaschbecken, Waschtisch aus Holz und braunem Boden in Barcelona
Kleine Moderne Gästetoilette mit offenen Schränken, hellbraunen Holzschränken, Wandtoilette, weißen Fliesen, Zementfliesen, weißer Wandfarbe, braunem Holzboden, Aufsatzwaschbecken, Waschtisch aus Holz und braunem Boden in Barcelona
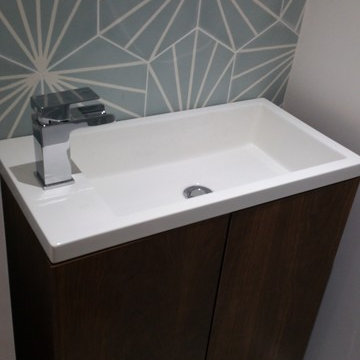
The Basin unit is from Bathstore, the tap is from Crosswater. The short projection toilet from QS supplies and the tiles are from Mosaic Del Sur.
Kleine Moderne Gästetoilette mit Toilette mit Aufsatzspülkasten, blauen Fliesen, Zementfliesen, weißer Wandfarbe und Zementfliesen für Boden in Sonstige
Kleine Moderne Gästetoilette mit Toilette mit Aufsatzspülkasten, blauen Fliesen, Zementfliesen, weißer Wandfarbe und Zementfliesen für Boden in Sonstige
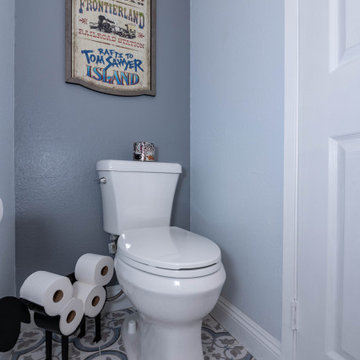
Kleine Gästetoilette mit Schrankfronten im Shaker-Stil, grauen Schränken, Toilette mit Aufsatzspülkasten, grauen Fliesen, Zementfliesen, grauer Wandfarbe, Zementfliesen für Boden, Einbauwaschbecken, Quarzit-Waschtisch, buntem Boden, weißer Waschtischplatte und freistehendem Waschtisch in Los Angeles
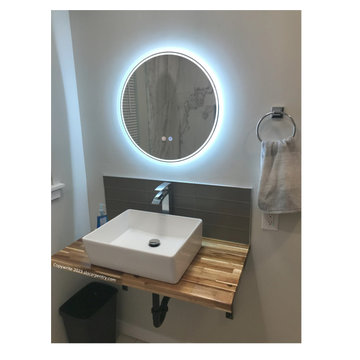
Vanity Area - Walnut butcher block covered in epoxy held up free floating with 18" fastCap wall brackets.
allen + roth White Vessel Rectangular Farmhouse Bathroom Sink
VIGO
Duris Single Handle Single-Hole Bathroom Vessel Faucet in Chrome
BuLife 24 Inch Round LED Bathroom Mirror Backlit Anti-Fog 3 Colors Light Dimmable Wall Mounted Lighted Bathroom Vanity Mirror Smart Makeup Mirror with Touch Switch
Backsplash - 3x12 glass tile, silver Schluter tirm
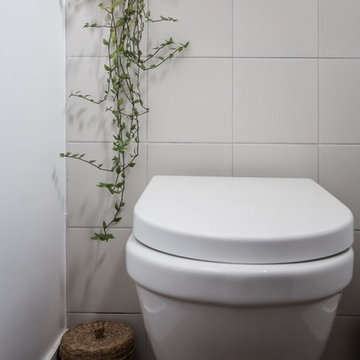
Pose WC suspendus, restauration du sol d'origine en parquet
Photo Maryline Krynicki
Kleine Skandinavische Gästetoilette mit Wandtoilette, Zementfliesen, grauer Wandfarbe, hellem Holzboden, braunem Boden und beigen Fliesen in Paris
Kleine Skandinavische Gästetoilette mit Wandtoilette, Zementfliesen, grauer Wandfarbe, hellem Holzboden, braunem Boden und beigen Fliesen in Paris
Gästetoilette mit Zementfliesen und Travertinfliesen Ideen und Design
8