Gästetoilette mit Zementfliesen und Travertinfliesen Ideen und Design
Suche verfeinern:
Budget
Sortieren nach:Heute beliebt
101 – 120 von 524 Fotos
1 von 3
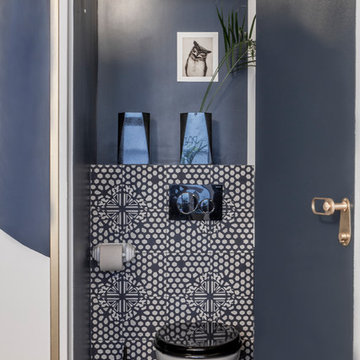
Stéphane Deroussant
Kleine Moderne Gästetoilette mit Kassettenfronten, blauen Schränken, Wandtoilette, farbigen Fliesen, Zementfliesen, blauer Wandfarbe, Zementfliesen für Boden, integriertem Waschbecken, Mineralwerkstoff-Waschtisch und buntem Boden in Paris
Kleine Moderne Gästetoilette mit Kassettenfronten, blauen Schränken, Wandtoilette, farbigen Fliesen, Zementfliesen, blauer Wandfarbe, Zementfliesen für Boden, integriertem Waschbecken, Mineralwerkstoff-Waschtisch und buntem Boden in Paris
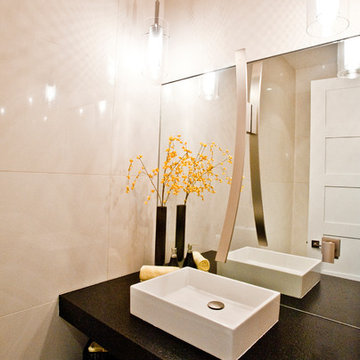
South Bozeman Tri-level Renovation - Powder Room
* Penny Lane Home Builders Design
* Ted Hanson Construction
* Lynn Donaldson Photography
* Interior finishes: Earth Elements
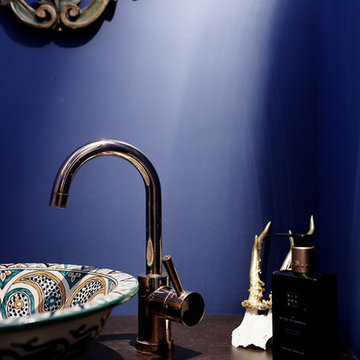
Stephanie Kasel Interiors 2018
Kleine Landhausstil Gästetoilette mit Schrankfronten im Shaker-Stil, braunen Schränken, Wandtoilette, blauen Fliesen, Zementfliesen, blauer Wandfarbe, Bambusparkett, Einbauwaschbecken, Waschtisch aus Holz, braunem Boden und brauner Waschtischplatte in Sonstige
Kleine Landhausstil Gästetoilette mit Schrankfronten im Shaker-Stil, braunen Schränken, Wandtoilette, blauen Fliesen, Zementfliesen, blauer Wandfarbe, Bambusparkett, Einbauwaschbecken, Waschtisch aus Holz, braunem Boden und brauner Waschtischplatte in Sonstige
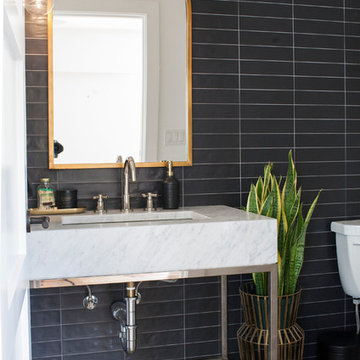
Lane Dittoe
Kleine Moderne Gästetoilette mit Toilette mit Aufsatzspülkasten, schwarzen Fliesen, Zementfliesen, schwarzer Wandfarbe, Zementfliesen für Boden, Sockelwaschbecken, Marmor-Waschbecken/Waschtisch und buntem Boden in Orange County
Kleine Moderne Gästetoilette mit Toilette mit Aufsatzspülkasten, schwarzen Fliesen, Zementfliesen, schwarzer Wandfarbe, Zementfliesen für Boden, Sockelwaschbecken, Marmor-Waschbecken/Waschtisch und buntem Boden in Orange County
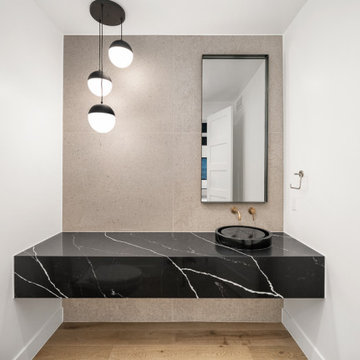
Industrial Gästetoilette mit schwarzen Schränken, Wandtoilette mit Spülkasten, grauen Fliesen, Zementfliesen, weißer Wandfarbe, hellem Holzboden, Aufsatzwaschbecken, Quarzit-Waschtisch, braunem Boden, beiger Waschtischplatte und schwebendem Waschtisch in Denver
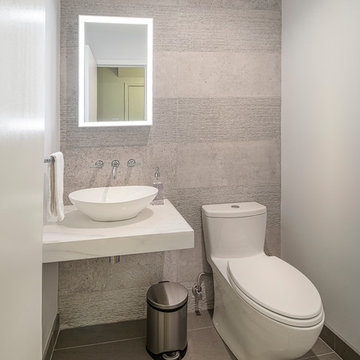
Kleine Moderne Gästetoilette mit Toilette mit Aufsatzspülkasten, beigen Fliesen, Zementfliesen, beiger Wandfarbe, Laminat, Aufsatzwaschbecken, Marmor-Waschbecken/Waschtisch, beigem Boden und weißer Waschtischplatte in Washington, D.C.
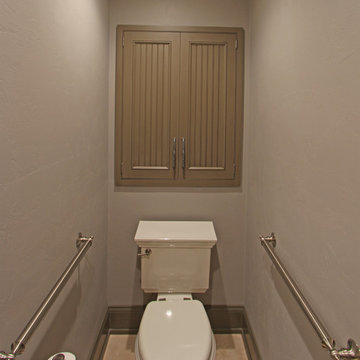
A water closet was added into the new footprint of the bathroom. A 24" deep cabinet was recessed into the wall behind the toilet to provide more storage. Decorative grab bars were added to both sides of the water closet for aging guests.
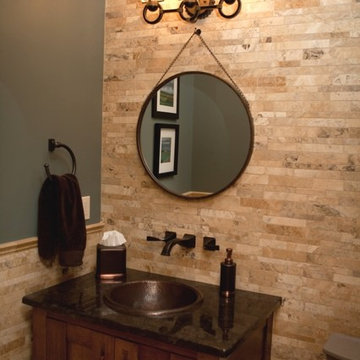
Mittelgroße Rustikale Gästetoilette mit Schrankfronten mit vertiefter Füllung, dunklen Holzschränken, beigen Fliesen, Travertinfliesen, grüner Wandfarbe, Einbauwaschbecken und Granit-Waschbecken/Waschtisch in Calgary
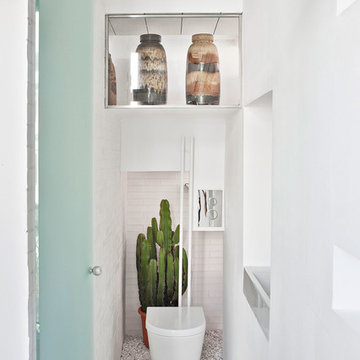
Pedro Mohamud
Kleine Nordische Gästetoilette mit Toilette mit Aufsatzspülkasten, weißer Wandfarbe und Zementfliesen in Madrid
Kleine Nordische Gästetoilette mit Toilette mit Aufsatzspülkasten, weißer Wandfarbe und Zementfliesen in Madrid
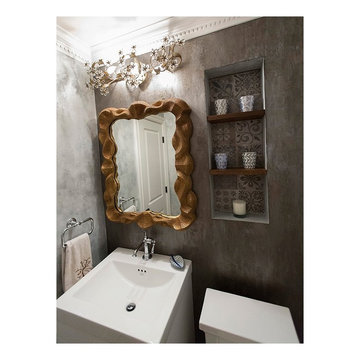
Live Love Laugh Photography
Mittelgroße Klassische Gästetoilette mit Toilette mit Aufsatzspülkasten, grauer Wandfarbe, Porzellan-Bodenfliesen, Einbauwaschbecken, grauen Fliesen und Zementfliesen in New York
Mittelgroße Klassische Gästetoilette mit Toilette mit Aufsatzspülkasten, grauer Wandfarbe, Porzellan-Bodenfliesen, Einbauwaschbecken, grauen Fliesen und Zementfliesen in New York
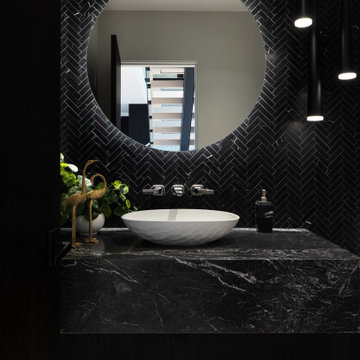
Kleine Moderne Gästetoilette mit schwarzen Schränken, Toilette mit Aufsatzspülkasten, schwarzen Fliesen, Zementfliesen, schwarzer Wandfarbe, hellem Holzboden, Aufsatzwaschbecken, Marmor-Waschbecken/Waschtisch, schwarzer Waschtischplatte und schwebendem Waschtisch in Vancouver
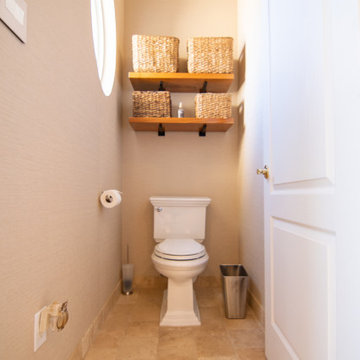
Große Mediterrane Gästetoilette mit offenen Schränken, Schränken im Used-Look, Wandtoilette mit Spülkasten, beigen Fliesen, Travertinfliesen, beiger Wandfarbe, Travertin, Aufsatzwaschbecken, Waschtisch aus Holz, beigem Boden und brauner Waschtischplatte in Austin
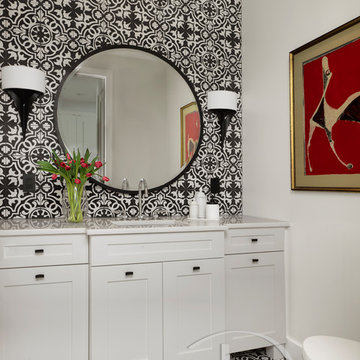
ASID award for bathroom design, ASID award for whole house design. Powder rooms are a superb place to make a statement in the house. We continued the handmade cement tile up the wall for a stunning accent. The wall sconces, large round mirror, vanity, and artwork add the perfect final touches to impress every lucky guest.
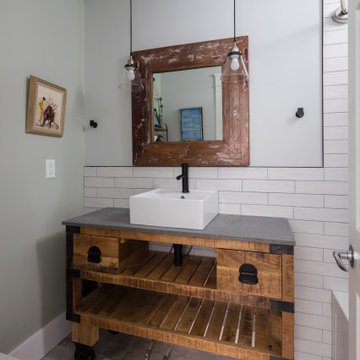
Mittelgroße Industrial Gästetoilette mit weißen Fliesen, Zementfliesen, weißer Wandfarbe, Zementfliesen für Boden, Einbauwaschbecken, grauem Boden, offenen Schränken, dunklen Holzschränken, Beton-Waschbecken/Waschtisch, grauer Waschtischplatte und freistehendem Waschtisch in Sonstige
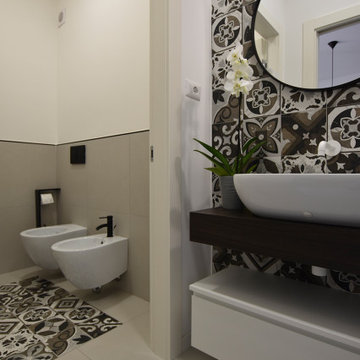
Un bagno tutto giocato sulla combinazione tra bianco e nero. Le cementine che riprendono la texture del legno e del marmo, nell'antibagno creano il fondale sul quale poggia il mobile sospeso del lavabo, nel bagno diventano un tappeto, su cui fluttuano i sanitari sospesi. Il grigio perla viene proposto come pavimento che unisce antibagno e bagno dove diventa anche rivestimento.
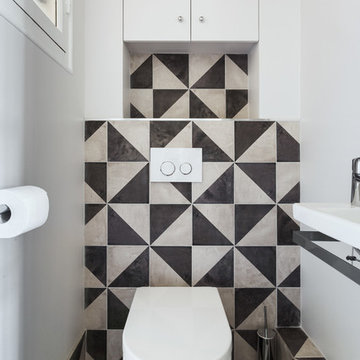
touchestudio.fr
Kleine Moderne Gästetoilette mit flächenbündigen Schrankfronten, weißen Schränken, Wandtoilette, schwarz-weißen Fliesen, Zementfliesen, weißer Wandfarbe, Zementfliesen für Boden, Wandwaschbecken und schwarzem Boden in Paris
Kleine Moderne Gästetoilette mit flächenbündigen Schrankfronten, weißen Schränken, Wandtoilette, schwarz-weißen Fliesen, Zementfliesen, weißer Wandfarbe, Zementfliesen für Boden, Wandwaschbecken und schwarzem Boden in Paris
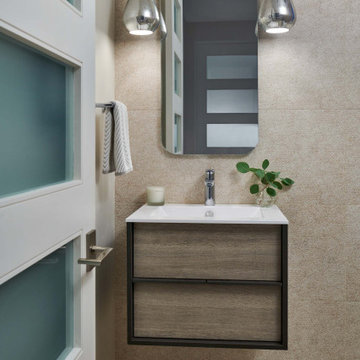
Kleine Moderne Gästetoilette mit flächenbündigen Schrankfronten, hellbraunen Holzschränken, Zementfliesen, grauer Wandfarbe, Porzellan-Bodenfliesen, integriertem Waschbecken, Mineralwerkstoff-Waschtisch, beigem Boden, weißer Waschtischplatte und schwebendem Waschtisch in Denver
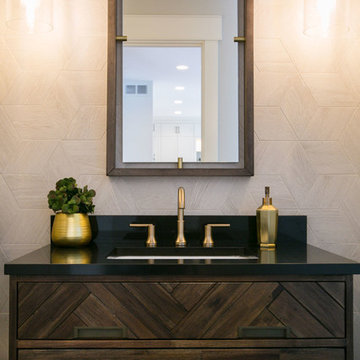
Our clients had just recently closed on their new house in Stapleton and were excited to transform it into their perfect forever home. They wanted to remodel the entire first floor to create a more open floor plan and develop a smoother flow through the house that better fit the needs of their family. The original layout consisted of several small rooms that just weren’t very functional, so we decided to remove the walls that were breaking up the space and restructure the first floor to create a wonderfully open feel.
After removing the existing walls, we rearranged their spaces to give them an office at the front of the house, a large living room, and a large dining room that connects seamlessly with the kitchen. We also wanted to center the foyer in the home and allow more light to travel through the first floor, so we replaced their existing doors with beautiful custom sliding doors to the back yard and a gorgeous walnut door with side lights to greet guests at the front of their home.
Living Room
Our clients wanted a living room that could accommodate an inviting sectional, a baby grand piano, and plenty of space for family game nights. So, we transformed what had been a small office and sitting room into a large open living room with custom wood columns. We wanted to avoid making the home feel too vast and monumental, so we designed custom beams and columns to define spaces and to make the house feel like a home. Aesthetically we wanted their home to be soft and inviting, so we utilized a neutral color palette with occasional accents of muted blues and greens.
Dining Room
Our clients were also looking for a large dining room that was open to the rest of the home and perfect for big family gatherings. So, we removed what had been a small family room and eat-in dining area to create a spacious dining room with a fireplace and bar. We added custom cabinetry to the bar area with open shelving for displaying and designed a custom surround for their fireplace that ties in with the wood work we designed for their living room. We brought in the tones and materiality from the kitchen to unite the spaces and added a mixed metal light fixture to bring the space together
Kitchen
We wanted the kitchen to be a real show stopper and carry through the calm muted tones we were utilizing throughout their home. We reoriented the kitchen to allow for a big beautiful custom island and to give us the opportunity for a focal wall with cooktop and range hood. Their custom island was perfectly complimented with a dramatic quartz counter top and oversized pendants making it the real center of their home. Since they enter the kitchen first when coming from their detached garage, we included a small mud-room area right by the back door to catch everyone’s coats and shoes as they come in. We also created a new walk-in pantry with plenty of open storage and a fun chalkboard door for writing notes, recipes, and grocery lists.
Office
We transformed the original dining room into a handsome office at the front of the house. We designed custom walnut built-ins to house all of their books, and added glass french doors to give them a bit of privacy without making the space too closed off. We painted the room a deep muted blue to create a glimpse of rich color through the french doors
Powder Room
The powder room is a wonderful play on textures. We used a neutral palette with contrasting tones to create dramatic moments in this little space with accents of brushed gold.
Master Bathroom
The existing master bathroom had an awkward layout and outdated finishes, so we redesigned the space to create a clean layout with a dream worthy shower. We continued to use neutral tones that tie in with the rest of the home, but had fun playing with tile textures and patterns to create an eye-catching vanity. The wood-look tile planks along the floor provide a soft backdrop for their new free-standing bathtub and contrast beautifully with the deep ash finish on the cabinetry.

We completely updated this two-bedroom condo in Midtown Altanta from outdated to current. We replaced the flooring, cabinetry, countertops, window treatments, and accessories all to exhibit a fresh, modern design while also adding in an innovative showpiece of grey metallic tile in the living room and master bath.
This home showcases mostly cool greys but is given warmth through the add touches of burnt orange, navy, brass, and brown.
Designed by interior design firm, VRA Interiors, who serve the entire Atlanta metropolitan area including Buckhead, Dunwoody, Sandy Springs, Cobb County, and North Fulton County.
For more about VRA Interior Design, click here: https://www.vrainteriors.com/
To learn more about this project, click here: https://www.vrainteriors.com/portfolio/midtown-atlanta-luxe-condo/
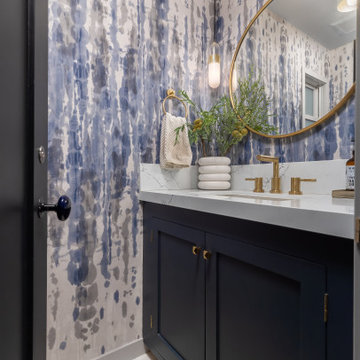
Dramatic powder room
JL Interiors is a LA-based creative/diverse firm that specializes in residential interiors. JL Interiors empowers homeowners to design their dream home that they can be proud of! The design isn’t just about making things beautiful; it’s also about making things work beautifully. Contact us for a free consultation Hello@JLinteriors.design _ 310.390.6849_ www.JLinteriors.design
Gästetoilette mit Zementfliesen und Travertinfliesen Ideen und Design
6