Gästezimmer Ideen und Design
Suche verfeinern:
Budget
Sortieren nach:Heute beliebt
1 – 20 von 96.872 Fotos

This room needed to serve two purposes for the homeowners - a spare room for guests and a home office for work. A custom murphy bed is the ideal solution to be functional for a weekend visit them promptly put away for Monday meetings.
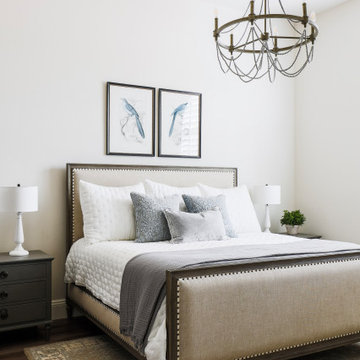
Mittelgroßes Mediterranes Gästezimmer mit braunem Holzboden, weißer Wandfarbe und braunem Boden in Phoenix
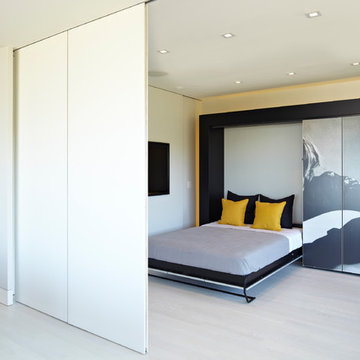
By Studio Becker Los Angeles- Sleekly styled condo with a spectacular view provides a spacious, uniquely modern living environment. Asian influenced shoji screen tastefully conceals the laundry facilities. This one bedroom condo ingeniously sleeps five; the custom designed art wall – featuring an image of rock legend Kurt Cobain – transforms into a double bed, additional shelves and a single bed! With a nod to Hollywood glamour, the master bath is pure luxury marble tile, waterfall sink effect and Planeo cabinetry in a white lacquer.
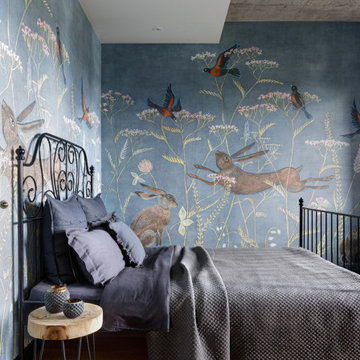
Großes Industrial Gästezimmer mit grauer Wandfarbe, braunem Holzboden, beigem Boden, eingelassener Decke und Tapetenwänden in Moskau

Cozy relaxed guest suite.
Großes Modernes Gästezimmer mit weißer Wandfarbe, Teppichboden, beigem Boden und Holzwänden in Dallas
Großes Modernes Gästezimmer mit weißer Wandfarbe, Teppichboden, beigem Boden und Holzwänden in Dallas

Practically every aspect of this home was worked on by the time we completed remodeling this Geneva lakefront property. We added an addition on top of the house in order to make space for a lofted bunk room and bathroom with tiled shower, which allowed additional accommodations for visiting guests. This house also boasts five beautiful bedrooms including the redesigned master bedroom on the second level.
The main floor has an open concept floor plan that allows our clients and their guests to see the lake from the moment they walk in the door. It is comprised of a large gourmet kitchen, living room, and home bar area, which share white and gray color tones that provide added brightness to the space. The level is finished with laminated vinyl plank flooring to add a classic feel with modern technology.
When looking at the exterior of the house, the results are evident at a single glance. We changed the siding from yellow to gray, which gave the home a modern, classy feel. The deck was also redone with composite wood decking and cable railings. This completed the classic lake feel our clients were hoping for. When the project was completed, we were thrilled with the results!
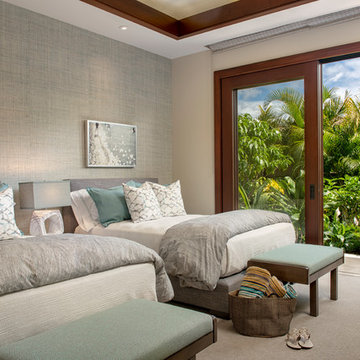
Gästezimmer mit grauer Wandfarbe, Teppichboden und grauem Boden in Hawaii
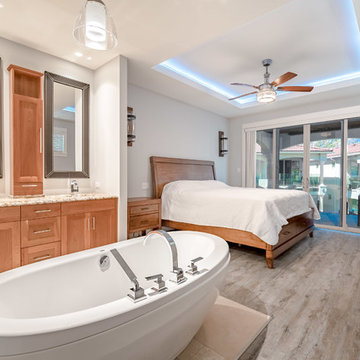
Freestanding soaker tub in your master bedroom? Yup!
Prime Light Media
Mittelgroßes Modernes Gästezimmer mit grauer Wandfarbe, Vinylboden und beigem Boden in Vancouver
Mittelgroßes Modernes Gästezimmer mit grauer Wandfarbe, Vinylboden und beigem Boden in Vancouver
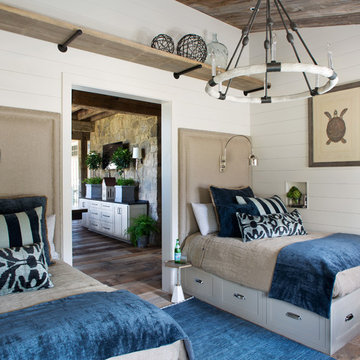
Emily Minton Redfield Photography
Norris Architecture
Mittelgroßes Country Gästezimmer ohne Kamin mit weißer Wandfarbe, dunklem Holzboden und braunem Boden in Nashville
Mittelgroßes Country Gästezimmer ohne Kamin mit weißer Wandfarbe, dunklem Holzboden und braunem Boden in Nashville
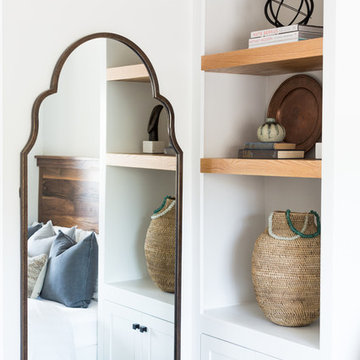
Home office with custom builtins, murphy bed, and desk.
Custom walnut headboard, oak shelves
Mittelgroßes Country Gästezimmer mit weißer Wandfarbe, Teppichboden und beigem Boden in San Diego
Mittelgroßes Country Gästezimmer mit weißer Wandfarbe, Teppichboden und beigem Boden in San Diego
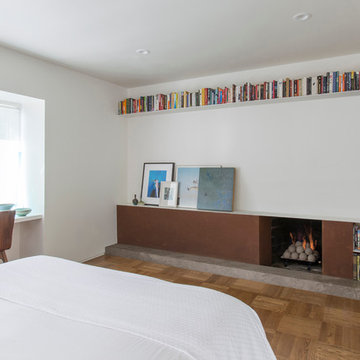
Every inch of the inside and outside living areas are reconceived in this full house and guest-house renovation in Berkeley. In the main house the entire floor plan is flipped to re-orient public and private areas, with the formerly small, chopped up spaces opened and integrated with their surroundings. The studio, previously a deteriorating garage, is transformed into a clean and cozy space with an outdoor area of its own. A palette of screen walls, corten steel, stucco and concrete connect the materials and forms of the two spaces. What was a drab, dysfunctional bungalow is now an inspiring and livable home for a young family. Photo by David Duncan Livingston
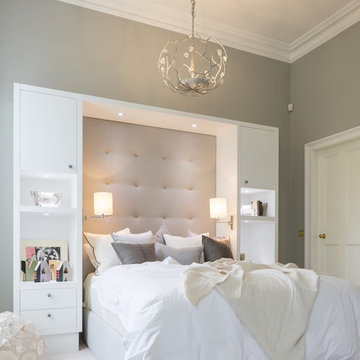
The key to creating a desirable bedroom which inspires a blissful night’s sleep was not just down to the bed and giant custom designed headboard, it came with all the added extras. The over bed storage, all in white was created to reflect our client’s taste and to suit her individual requirement for additional space. We incorporated spotlights and adjustable lamps within the storage space to provide her with greater flexibility. A druzy quartz knobs with gem-like shine were handpicked by our client for a natural finishing touch.
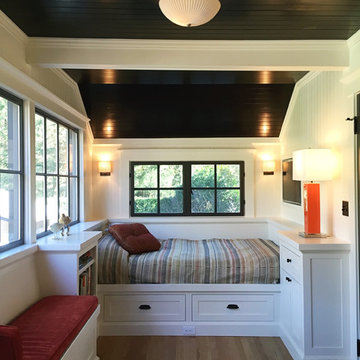
Remodeled sleeping porch with built in beds and storage
Kleines Klassisches Gästezimmer mit weißer Wandfarbe in Milwaukee
Kleines Klassisches Gästezimmer mit weißer Wandfarbe in Milwaukee
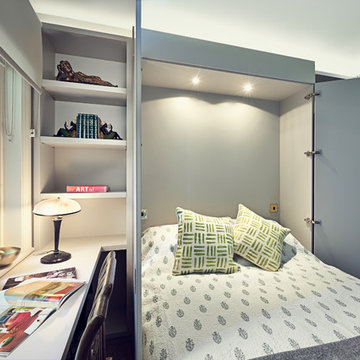
mjfstudio.com
A brilliantly creative photographer and immaculate focus put onto the specification of the job
Kleines Klassisches Gästezimmer ohne Kamin mit grauer Wandfarbe in London
Kleines Klassisches Gästezimmer ohne Kamin mit grauer Wandfarbe in London
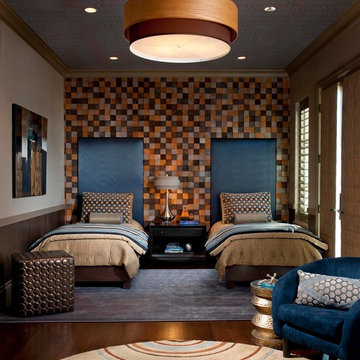
Design Firm: Dallas Design Group, Interiors
Designer: Tracy Rasor
Design Associate: Christina Garcia
Photography: Dan Piassick
Klassisches Gästezimmer ohne Kamin mit dunklem Holzboden in Dallas
Klassisches Gästezimmer ohne Kamin mit dunklem Holzboden in Dallas
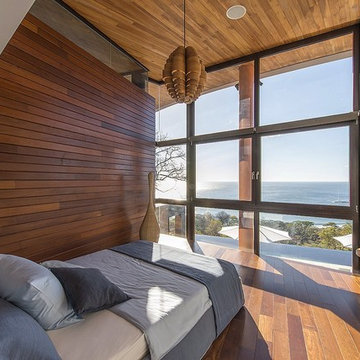
Kleines Modernes Gästezimmer ohne Kamin mit braunem Holzboden und beiger Wandfarbe in New York

David Reeve Architectural Photography; This vacation home is located within a narrow lot which extends from the street to the lake shore. Taking advantage of the lot's depth, the design consists of a main house and an accesory building to answer the programmatic needs of a family of four. The modest, yet open and connected living spaces are oriented towards the water.
Since the main house sits towards the water, a street entry sequence is created via a covered porch and pergola. A private yard is created between the buildings, sheltered from both the street and lake. A covered lakeside porch provides shaded waterfront views.
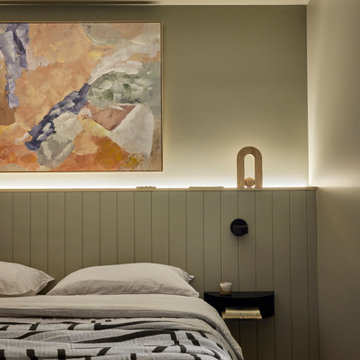
Mittelgroßes Nordisches Gästezimmer mit grüner Wandfarbe, hellem Holzboden, gelbem Boden und vertäfelten Wänden in Melbourne
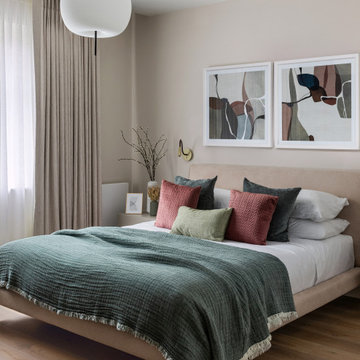
Mittelgroßes Modernes Gästezimmer mit beiger Wandfarbe und braunem Holzboden in Dublin
Gästezimmer Ideen und Design
1
