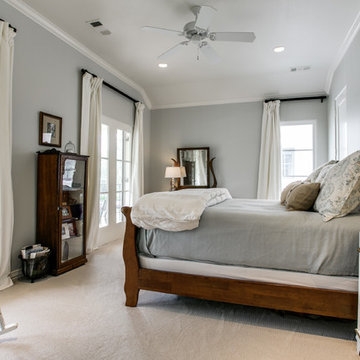Geräumige Gästezimmer Ideen und Design
Suche verfeinern:
Budget
Sortieren nach:Heute beliebt
1 – 20 von 1.461 Fotos
1 von 3
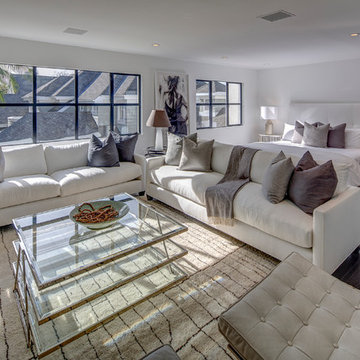
Brian Thomas Jones
Geräumiges Modernes Gästezimmer mit weißer Wandfarbe und dunklem Holzboden in Los Angeles
Geräumiges Modernes Gästezimmer mit weißer Wandfarbe und dunklem Holzboden in Los Angeles
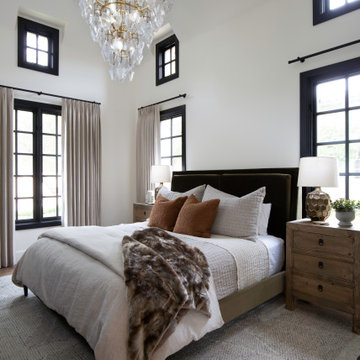
Our Sagebrush Chateau project exudes livable luxury, seamlessly blending contemporary design with warm textures and rich materials, offering a luxurious getaway for family and friends alike.

Geräumiges Gästezimmer mit beiger Wandfarbe, Kalkstein, beigem Boden, freigelegten Dachbalken und Tapetenwänden in Miami
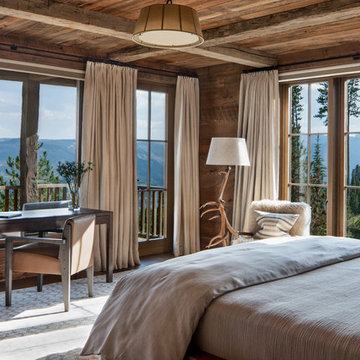
Geräumiges Rustikales Gästezimmer mit brauner Wandfarbe, braunem Holzboden und braunem Boden in Sonstige
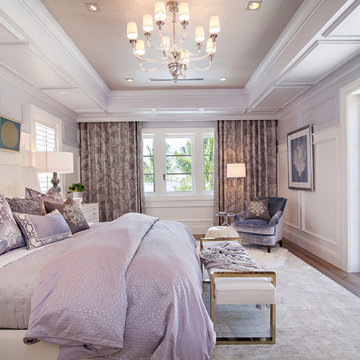
Dean Matthews
Geräumiges Klassisches Gästezimmer mit lila Wandfarbe und braunem Holzboden in Miami
Geräumiges Klassisches Gästezimmer mit lila Wandfarbe und braunem Holzboden in Miami
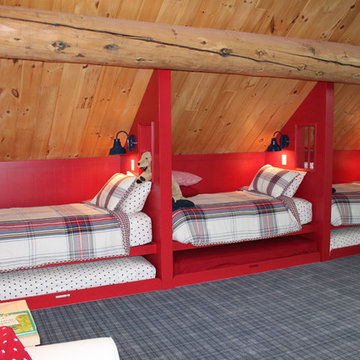
A "Bunkhouse" style room for the owners' grandchildren. Trundles under each bed allow for six kids in separate beds.
Geräumiges Rustikales Gästezimmer ohne Kamin mit beiger Wandfarbe, Teppichboden und grauem Boden in Denver
Geräumiges Rustikales Gästezimmer ohne Kamin mit beiger Wandfarbe, Teppichboden und grauem Boden in Denver
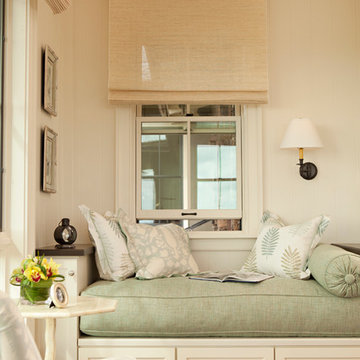
Geräumiges Gästezimmer ohne Kamin mit weißer Wandfarbe und braunem Holzboden in San Francisco
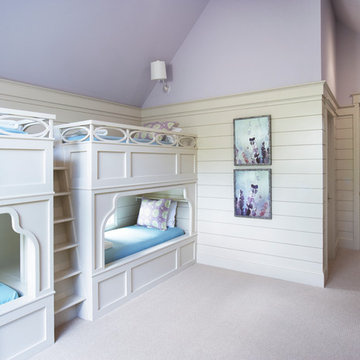
Lake Front Country Estate Girls Bunk Room, design by Tom Markalunas, built by Resort Custom Homes. Photography by Rachael Boling.
Geräumiges Klassisches Gästezimmer mit lila Wandfarbe und Teppichboden in Sonstige
Geräumiges Klassisches Gästezimmer mit lila Wandfarbe und Teppichboden in Sonstige
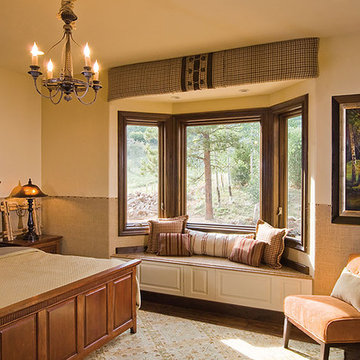
Master Bedroom with Bay windows - Picture & Casement windows.
Geräumiges Klassisches Gästezimmer ohne Kamin mit beiger Wandfarbe und dunklem Holzboden in Milwaukee
Geräumiges Klassisches Gästezimmer ohne Kamin mit beiger Wandfarbe und dunklem Holzboden in Milwaukee
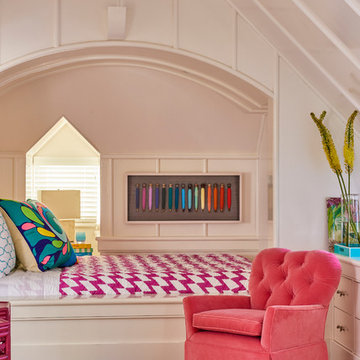
John Gruen
Geräumiges Klassisches Gästezimmer mit bunten Wänden und Teppichboden in New York
Geräumiges Klassisches Gästezimmer mit bunten Wänden und Teppichboden in New York
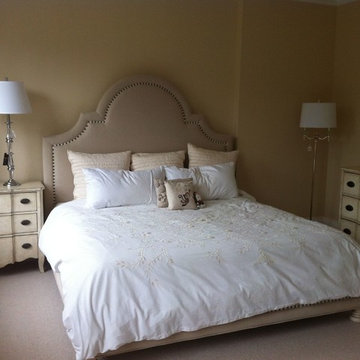
Little Girls Room with furniture to grow into. Finishing Touches Coming Soon...
Geräumiges Klassisches Gästezimmer mit gelber Wandfarbe und Teppichboden in Toronto
Geräumiges Klassisches Gästezimmer mit gelber Wandfarbe und Teppichboden in Toronto
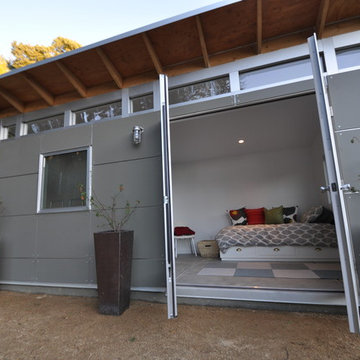
A satellite room for guests or the family member who needs their a space of their own just steps from home. Planned via our Designer Series.
Geräumiges Modernes Gästezimmer mit weißer Wandfarbe und Betonboden in San Francisco
Geräumiges Modernes Gästezimmer mit weißer Wandfarbe und Betonboden in San Francisco
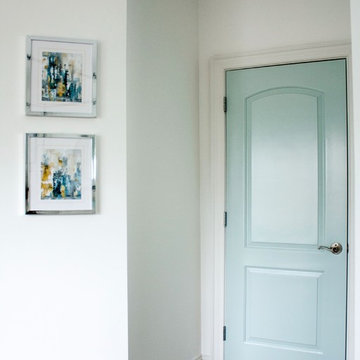
Geräumiges Gästezimmer ohne Kamin mit weißer Wandfarbe, Teppichboden und beigem Boden in Sonstige
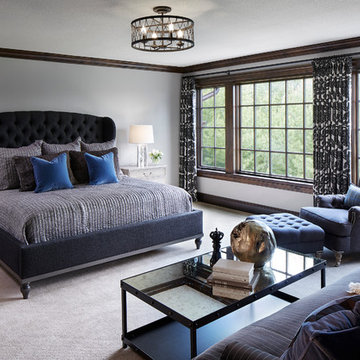
Martha O'Hara Interiors, Interior Design & Photo Styling | Corey Gaffer, Photography | Please Note: All “related,” “similar,” and “sponsored” products tagged or listed by Houzz are not actual products pictured. They have not been approved by Martha O’Hara Interiors nor any of the professionals credited. For information about our work, please contact design@oharainteriors.com.
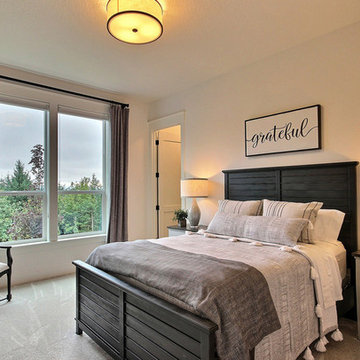
Inspired by the majesty of the Northern Lights and this family's everlasting love for Disney, this home plays host to enlighteningly open vistas and playful activity. Like its namesake, the beloved Sleeping Beauty, this home embodies family, fantasy and adventure in their truest form. Visions are seldom what they seem, but this home did begin 'Once Upon a Dream'. Welcome, to The Aurora.
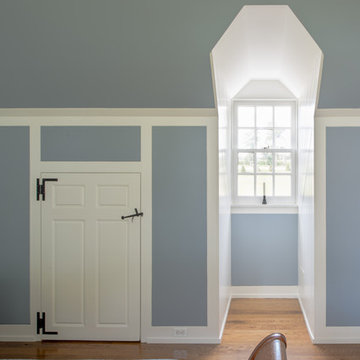
Photographer: Angle Eye Photography
Geräumiges Klassisches Gästezimmer ohne Kamin mit blauer Wandfarbe und braunem Holzboden in Philadelphia
Geräumiges Klassisches Gästezimmer ohne Kamin mit blauer Wandfarbe und braunem Holzboden in Philadelphia
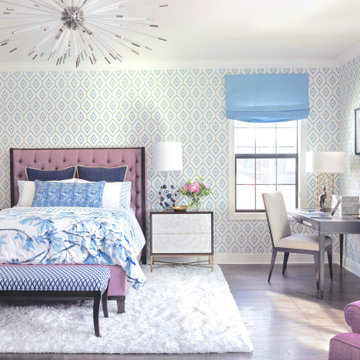
Geräumiges Klassisches Gästezimmer mit blauer Wandfarbe, braunem Holzboden, braunem Boden und Tapetenwänden in Tampa
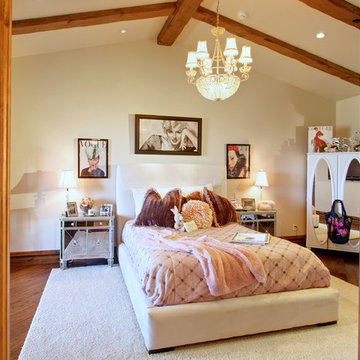
Luxury homes with elegant wood floors by Fratantoni Interior Designers.
Follow us on Pinterest, Twitter, Facebook and Instagram for more inspirational photos with wood flooring!!
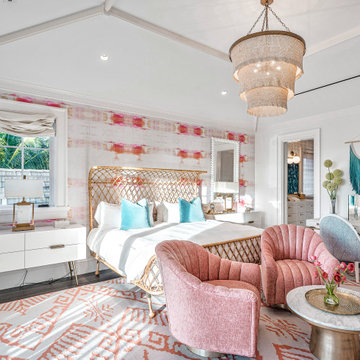
Geräumiges Klassisches Gästezimmer mit rosa Wandfarbe, dunklem Holzboden, braunem Boden, freigelegten Dachbalken und Tapetenwänden in Miami
Geräumige Gästezimmer Ideen und Design
1
