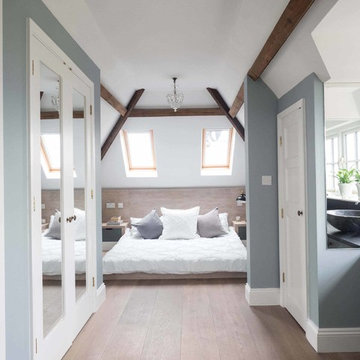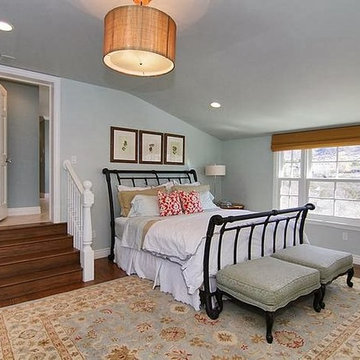Gästezimmer mit blauer Wandfarbe Ideen und Design
Suche verfeinern:
Budget
Sortieren nach:Heute beliebt
101 – 120 von 8.563 Fotos
1 von 3
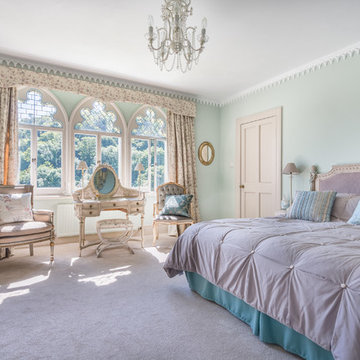
Guest Bedroom in a fully renovated Lodge House in the Strawberry Hill Gothic Style. c1883 Warfleet Creek, Dartmouth, South Devon. Colin Cadle Photography, Photo Styling by Jan Cadle
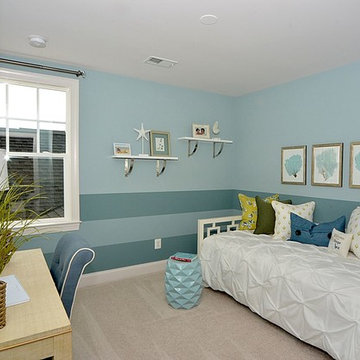
Mittelgroßes Maritimes Gästezimmer ohne Kamin mit blauer Wandfarbe und Teppichboden in Baltimore
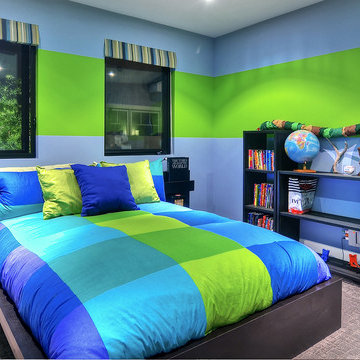
When Irvine designer, Richard Bustos’ client decided to remodel his Orange County 4,900 square foot home into a contemporary space, he immediately thought of Cantoni. His main concern though was based on the assumption that our luxurious modern furnishings came with an equally luxurious price tag. It was only after a visit to our Irvine store, where the client and Richard connected that the client realized our extensive collection of furniture and accessories was well within his reach.
“Richard was very thorough and straight forward as far as pricing,” says the client. "I became very intrigued that he was able to offer high quality products that I was looking for within my budget.”
The next phases of the project involved looking over floor plans and discussing the client’s vision as far as design. The goal was to create a comfortable, yet stylish and modern layout for the client, his wife, and their three kids. In addition to creating a cozy and contemporary space, the client wanted his home to exude a tranquil atmosphere. Drawing most of his inspiration from Houzz, (the leading online platform for home remodeling and design) the client incorporated a Zen-like ambiance through the distressed greyish brown flooring, organic bamboo wall art, and with Richard’s help, earthy wall coverings, found in both the master bedroom and bathroom.
Over the span of approximately two years, Richard helped his client accomplish his vision by selecting pieces of modern furniture that possessed the right colors, earthy tones, and textures so as to complement the home’s pre-existing features.
The first room the duo tackled was the great room, and later continued furnishing the kitchen and master bedroom. Living up to its billing, the great room not only opened up to a breathtaking view of the Newport coast, it also was one great space. Richard decided that the best option to maximize the space would be to break the room into two separate yet distinct areas for living and dining.
While exploring our online collections, the client discovered the Jasper Shag rug in a bold and vibrant green. The grassy green rug paired with the sleek Italian made Montecarlo glass dining table added just the right amount of color and texture to compliment the natural beauty of the bamboo sculpture. The client happily adds, “I’m always receiving complements on the green rug!”
Once the duo had completed the dining area, they worked on furnishing the living area, and later added pieces like the classic Renoir bed to the master bedroom and Crescent Console to the kitchen, which adds both balance and sophistication. The living room, also known as the family room was the central area where Richard’s client and his family would spend quality time. As a fellow family man, Richard understood that that meant creating an inviting space with comfortable and durable pieces of furniture that still possessed a modern flare. The client loved the look and design of the Mercer sectional. With Cantoni’s ability to customize furniture, Richard was able to special order the sectional in a fabric that was both durable and aesthetically pleasing.
Selecting the color scheme for the living room was also greatly influenced by the client’s pre-existing artwork as well as unique distressed floors. Richard recommended adding dark pieces of furniture as seen in the Mercer sectional along with the Viera area rug. He explains, “The darker colors and contrast of the rug’s material worked really well with the distressed wood floor.” Furthermore, the comfortable American Leather Recliner, which was customized in red leather not only maximized the space, but also tied in the client’s picturesque artwork beautifully. The client adds gratefully, “Richard was extremely helpful with color; He was great at seeing if I was taking it too far or not enough.”
It is apparent that Richard and his client made a great team. With the client’s passion for great design and Richard’s design expertise, together they transformed the home into a modern sanctuary. Working with this particular client was a very rewarding experience for Richard. He adds, “My client and his family were so easy and fun to work with. Their enthusiasm, focus, and involvement are what helped me bring their ideas to life. I think we created a unique environment that their entire family can enjoy for many years to come.”
https://www.cantoni.com/project/a-contemporary-sanctuary
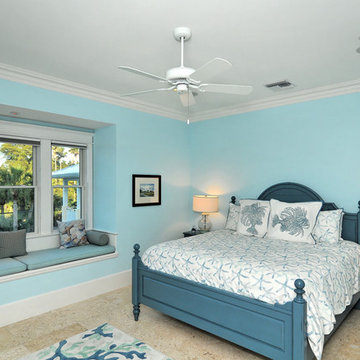
Mittelgroßes Maritimes Gästezimmer mit blauer Wandfarbe und buntem Boden in Sonstige
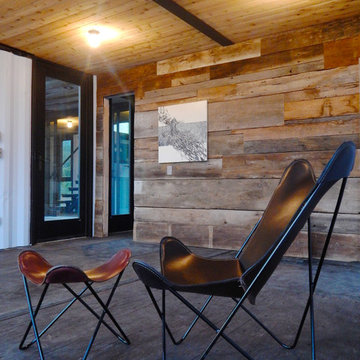
Photography by John Gibbons
This project is designed as a family retreat for a client that has been visiting the southern Colorado area for decades. The cabin consists of two bedrooms and two bathrooms – with guest quarters accessed from exterior deck.
Project by Studio H:T principal in charge Brad Tomecek (now with Tomecek Studio Architecture). The project is assembled with the structural and weather tight use of shipping containers. The cabin uses one 40’ container and six 20′ containers. The ends will be structurally reinforced and enclosed with additional site built walls and custom fitted high-performance glazing assemblies.
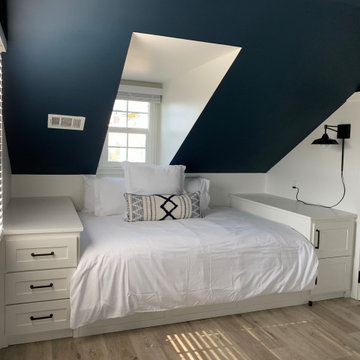
Coastal Bathroom
Kleines Maritimes Gästezimmer mit blauer Wandfarbe, Vinylboden, beigem Boden und Holzdielenwänden in Orange County
Kleines Maritimes Gästezimmer mit blauer Wandfarbe, Vinylboden, beigem Boden und Holzdielenwänden in Orange County
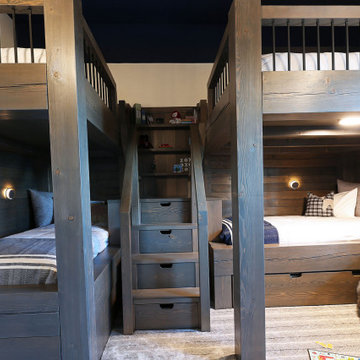
This bunk room features a custom built in unit. A king size bed and twin size bed make up the top level, while two twins are below, with a trundle bed hidden below. Sleeping 6, this room is perfect for sleepovers.
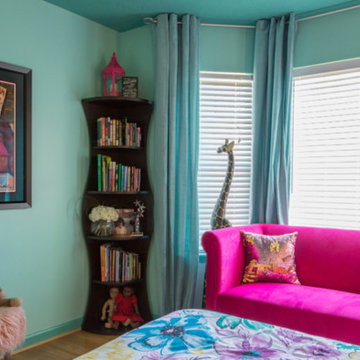
Internationally Acknowledged Interior Designers & Decorators
Mittelgroßes Stilmix Gästezimmer ohne Kamin mit blauer Wandfarbe, hellem Holzboden und beigem Boden in Atlanta
Mittelgroßes Stilmix Gästezimmer ohne Kamin mit blauer Wandfarbe, hellem Holzboden und beigem Boden in Atlanta
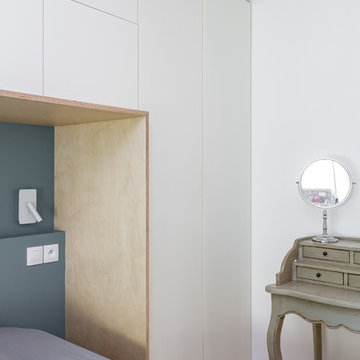
Stéphane Vasco
Mittelgroßes Skandinavisches Gästezimmer mit blauer Wandfarbe und hellem Holzboden in Paris
Mittelgroßes Skandinavisches Gästezimmer mit blauer Wandfarbe und hellem Holzboden in Paris
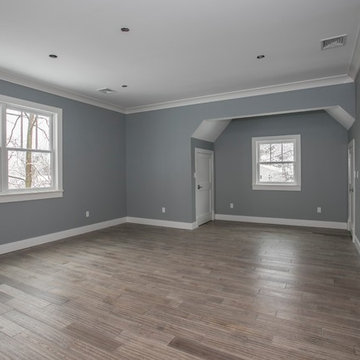
Mittelgroßes Country Gästezimmer ohne Kamin mit blauer Wandfarbe, Vinylboden und grauem Boden in New York
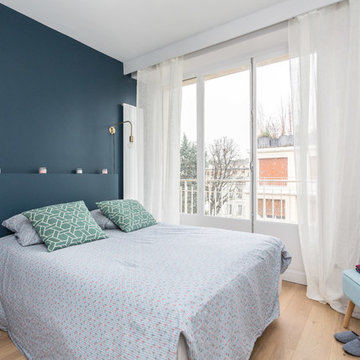
Skandinavisches Gästezimmer mit blauer Wandfarbe, hellem Holzboden und beigem Boden in Paris
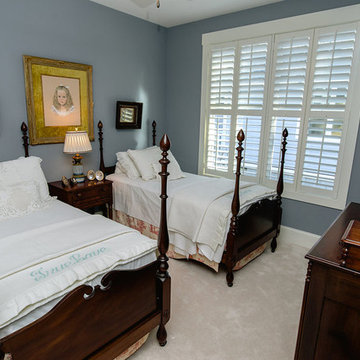
Kristopher Gerner; Mark Ballard
Mittelgroßes Country Gästezimmer ohne Kamin mit blauer Wandfarbe und Teppichboden in Sonstige
Mittelgroßes Country Gästezimmer ohne Kamin mit blauer Wandfarbe und Teppichboden in Sonstige
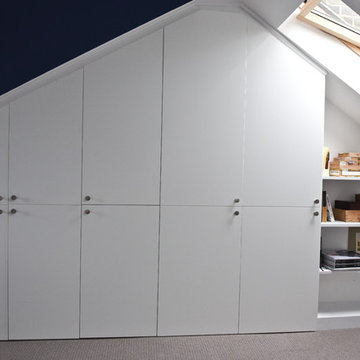
Full renovation of a Victorian terrace house including loft and side return extensions, full interior refurbishment and garden landscaping to create a beautiful family home.
A blend of traditional and modern design elements were expertly executed to deliver a light, stylish and inviting space.
Photo Credits : Simon Richards
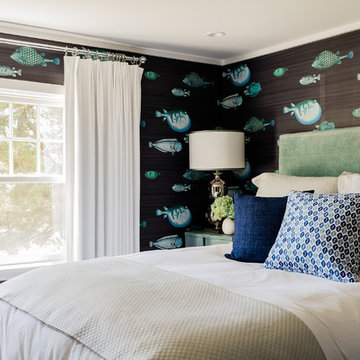
Michael Lee
Mittelgroßes Maritimes Gästezimmer mit blauer Wandfarbe in Boston
Mittelgroßes Maritimes Gästezimmer mit blauer Wandfarbe in Boston
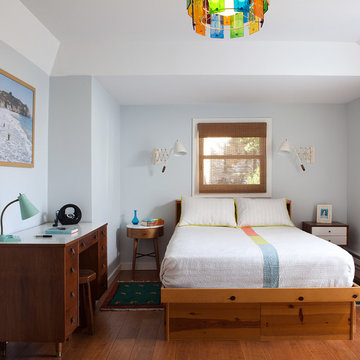
The vintage desk creates a compact space to do work. The bright colors of the lucite panel chandelier and the hand stiched Indian bedspread pick up the colors of the surfboards in the large format photo of Avila Beach. The client wanted guests to feel welcomed by a California vibe.
Photos by- Michele Lee Willson
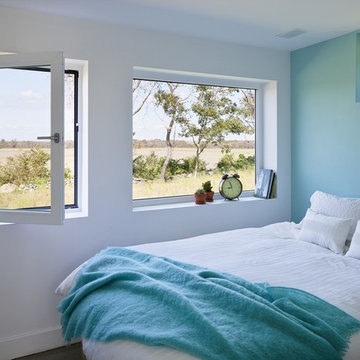
This vacation residence located in a beautiful ocean community on the New England coast features high performance and creative use of space in a small package. ZED designed the simple, gable-roofed structure and proposed the Passive House standard. The resulting home consumes only one-tenth of the energy for heating compared to a similar new home built only to code requirements.
Architecture | ZeroEnergy Design
Construction | Aedi Construction
Photos | Greg Premru Photography
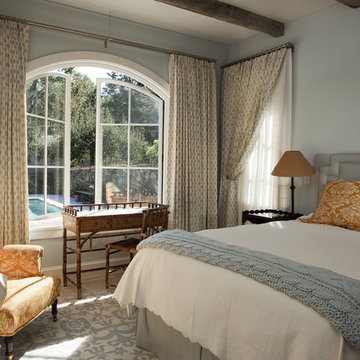
It’s an oft-heard design objective among folks building or renovating a home these days: “We want to bring the outdoors in!” Indeed, visually or spatially connecting the interior of a home with its surroundings is a great way to make spaces feel larger, improve daylight levels and, best of all, embrace Nature. Most of us enjoy being outside, and when we get a sense of that while inside it has a profoundly positive effect on the experience of being at home.

Practically every aspect of this home was worked on by the time we completed remodeling this Geneva lakefront property. We added an addition on top of the house in order to make space for a lofted bunk room and bathroom with tiled shower, which allowed additional accommodations for visiting guests. This house also boasts five beautiful bedrooms including the redesigned master bedroom on the second level.
The main floor has an open concept floor plan that allows our clients and their guests to see the lake from the moment they walk in the door. It is comprised of a large gourmet kitchen, living room, and home bar area, which share white and gray color tones that provide added brightness to the space. The level is finished with laminated vinyl plank flooring to add a classic feel with modern technology.
When looking at the exterior of the house, the results are evident at a single glance. We changed the siding from yellow to gray, which gave the home a modern, classy feel. The deck was also redone with composite wood decking and cable railings. This completed the classic lake feel our clients were hoping for. When the project was completed, we were thrilled with the results!
Gästezimmer mit blauer Wandfarbe Ideen und Design
6
