Gästezimmer mit eingelassener Decke Ideen und Design
Suche verfeinern:
Budget
Sortieren nach:Heute beliebt
101 – 120 von 678 Fotos
1 von 3
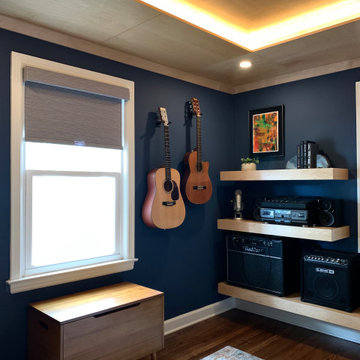
Spare bedroom transformation to media and guitar room with floating shelving and maple plywood try ceiling feature and LED uplighting.
Mittelgroßes Klassisches Gästezimmer mit blauer Wandfarbe, braunem Holzboden und eingelassener Decke in Kansas City
Mittelgroßes Klassisches Gästezimmer mit blauer Wandfarbe, braunem Holzboden und eingelassener Decke in Kansas City
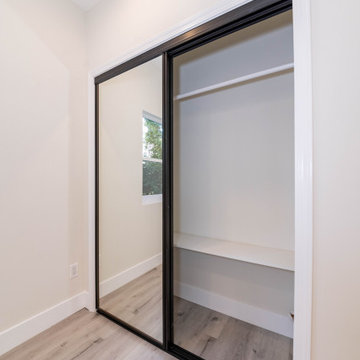
Mittelgroßes Modernes Gästezimmer mit weißer Wandfarbe, hellem Holzboden, grauem Boden und eingelassener Decke in Los Angeles
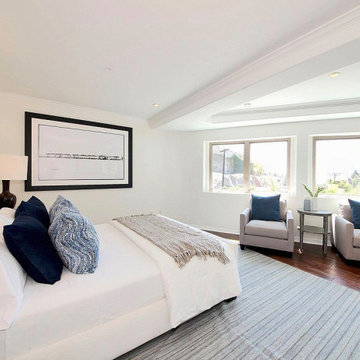
This home features six bedrooms spread across three floors. This second master bedroom located on the lower level is quite spacious. This level is primarily dedicated to guests. We opted for blackout roller shades. The client preferred preserving the darker wood floors in this section of the house.
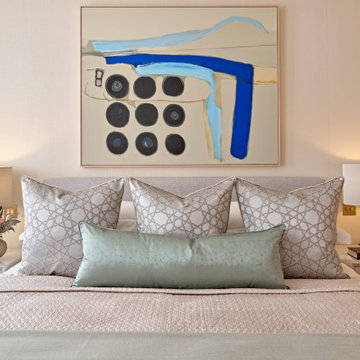
Kleines Modernes Gästezimmer mit beiger Wandfarbe, Teppichboden, grauem Boden, eingelassener Decke und Tapetenwänden in London
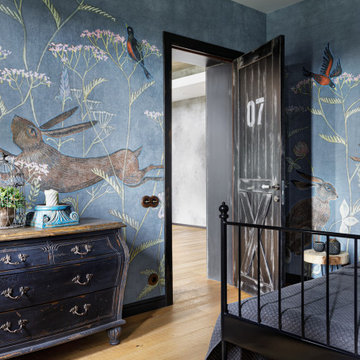
Großes Industrial Gästezimmer mit grauer Wandfarbe, braunem Holzboden, beigem Boden, eingelassener Decke und Tapetenwänden in Moskau
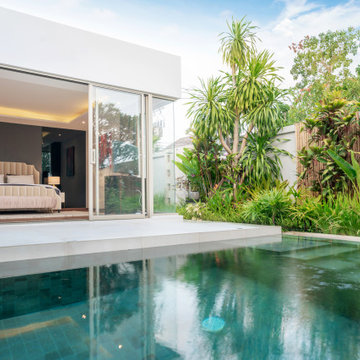
A highly simplistic approach to a single bed & bath addition paying homage to the existing beautiful residential architecture. Immense bay doors and windows wrapping the corner framed spectacular views of the small urban backyard and pool.
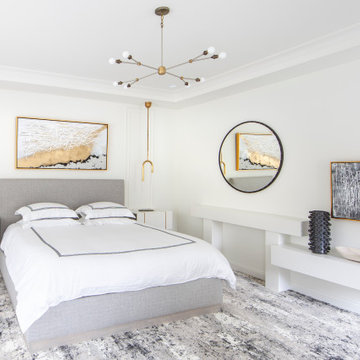
Modernes Gästezimmer ohne Kamin mit weißer Wandfarbe, Teppichboden, buntem Boden und eingelassener Decke in Charlotte
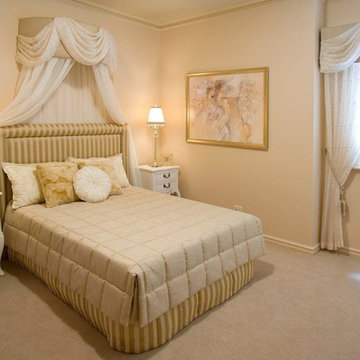
Introducing Verdi Living - one of the classics from Atrium’s prestige collection. When built, The Verdi was heralded as the most luxurious display home ever built in Perth, the Verdi has a majestic street presence reminiscent of Europe’s most stately homes. It is a rare home of timeless elegance and character, and is one of Atrium Homes’ examples of commitment to designing and
building homes of superior quality and distinction. For total sophistication and grand luxury, Verdi Living is without equal. Nothing has been spared in the quest for perfection, from the travertine floor tiles to the sumptuous furnishings and beautiful hand-carved Italian marble statues. From the street the Verdi commands attention, with its imposing facade, wrought iron balustrading, elegantly stepped architectural moldings and Roman columns. Built to the highest of standards by the most experienced craftsmen, the home boasts superior European styling and incorporates the finest materials, finishes and fittings. No detail has been overlooked in the pursuit of luxury and quality. The magnificent, light-filled formal foyer exudes an ambience of classical grandeur, with soaring ceilings and a spectacular Venetian crystal chandelier. The curves of the grand staircase sweep upstairs alongside the spectacular semi-circular glass and stainless steel lift. Another discreet staircase leads from the foyer down to a magnificent fully tiled cellar. Along with floor-to-ceiling storage for over 800 bottles of wine, the cellar provides an intimate lounge area to relax, watch a big screen TV or entertain guests. For true entertainment Hollywood-style, treat your guests to an evening in the big purpose-built home cinema, with its built-in screen, tiered seating and feature ceilings with concealed lighting. The Verdi’s expansive entertaining areas can cater for the largest gathering in sophistication, style and comfort. On formal occasions, the grand dining room and lounge room offer an ambience of elegance and refinement. Deep bulkhead ceilings with internal recess lighting define both areas. The gas log fire in the lounge room offers both classic sophistication and modern comfort. For more relaxed entertaining, an expansive family meals and living area, defined by gracious columns, flows around the magnificent kitchen at the hub of the home. Resplendent and supremely functional, the dream kitchen boasts solid Italian granite, timber cabinetry, stainless steel appliances and plenty of storage, including a walk-in pantry and appliance cupboard. For easy outdoor entertaining, the living area extends to an impressive alfresco area with built-in barbecue, perfect for year-round dining. Take the lift, or choose the curved staircase with its finely crafted Tasmanian Oak and wrought iron balustrade to the private upstairs zones, where a sitting room or retreat with a granite bar opens to the balcony. A private wing contains a library, two big bedrooms, a fully tiled bathroom and a powder room. For those who appreciate true indulgence, the opulent main suite - evocative of an international five-star hotel - will not disappoint. A stunning ceiling dome with a Venetian crystal chandelier adds European finesse, while every comfort has been catered for with quality carpets, formal drapes and a huge walk-in robe. A wall of curved glass separates the bedroom from the luxuriously appointed ensuite, which boasts the finest imported tiling and exclusive handcrafted marble.
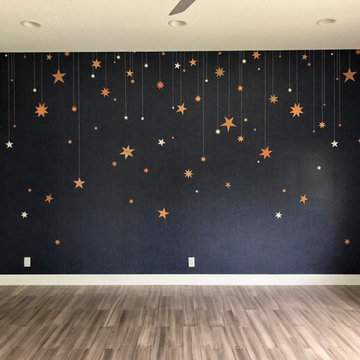
Großes Modernes Gästezimmer ohne Kamin mit bunten Wänden, gebeiztem Holzboden, buntem Boden, eingelassener Decke und Tapetenwänden in Miami
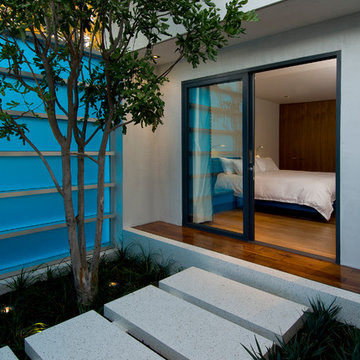
Hopen Place Hollywood Hills luxury home with modern detached guest suite. Photo by William MacCollum.
Mittelgroßes Modernes Gästezimmer mit weißer Wandfarbe, braunem Holzboden, braunem Boden und eingelassener Decke in Los Angeles
Mittelgroßes Modernes Gästezimmer mit weißer Wandfarbe, braunem Holzboden, braunem Boden und eingelassener Decke in Los Angeles
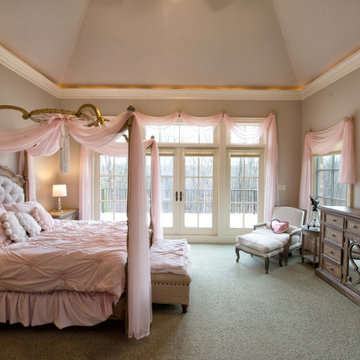
The Fairy Princess daughter's room is pretty in pink!
Geräumiges Gästezimmer mit grauer Wandfarbe, Teppichboden, grauem Boden und eingelassener Decke in Raleigh
Geräumiges Gästezimmer mit grauer Wandfarbe, Teppichboden, grauem Boden und eingelassener Decke in Raleigh
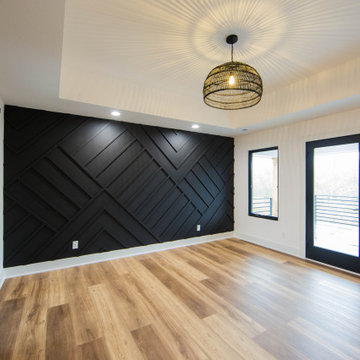
The master bedroom features a dedicated balcony adding to the rooms living space.
Großes Modernes Gästezimmer mit weißer Wandfarbe, braunem Holzboden, braunem Boden, eingelassener Decke und Holzwänden in Indianapolis
Großes Modernes Gästezimmer mit weißer Wandfarbe, braunem Holzboden, braunem Boden, eingelassener Decke und Holzwänden in Indianapolis
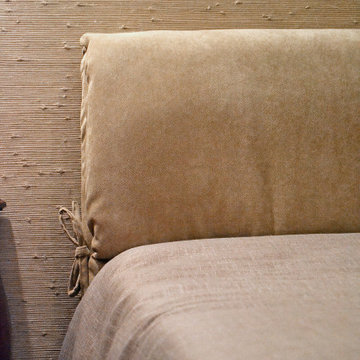
Спальня на мансардном этаже с ломанным потолком в природных оттенках с использованием натуральных материалов: обои из соломки, паркетная доска, мебель из массива.
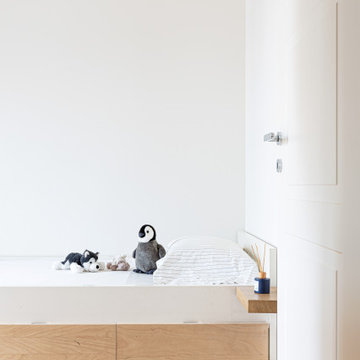
La cameretta è stata ricavata in pochi metri quadri ma è molto funzionale ed ospitata un letto singolo, una scrivania antica in legno scuro e un mobile ikea, reso sartoriale dei pannelli in rovere che fanno da giunzione tra i montanti verticali di Elvarli.
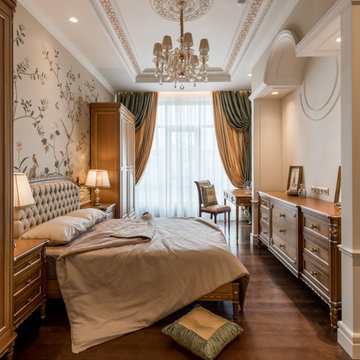
Mittelgroßes Klassisches Gästezimmer mit gelber Wandfarbe, dunklem Holzboden, braunem Boden, eingelassener Decke und Tapetenwänden in Moskau
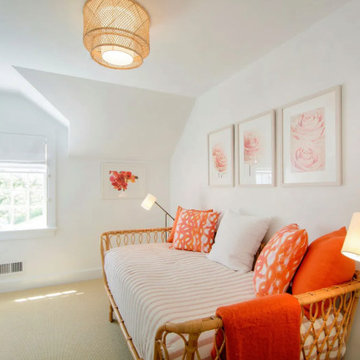
Kleines Maritimes Gästezimmer mit weißer Wandfarbe, Teppichboden, beigem Boden, eingelassener Decke und Holzdielenwänden in New York
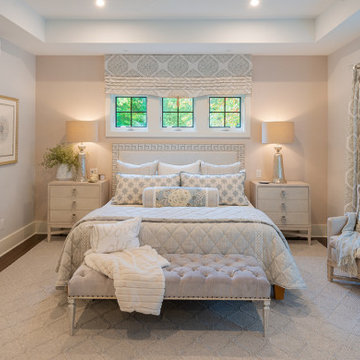
Simple neutral bedroom design softened by quilted textures on bed, furniture and window treatments.
Mittelgroßes Modernes Gästezimmer ohne Kamin mit weißer Wandfarbe, braunem Holzboden, braunem Boden und eingelassener Decke in New York
Mittelgroßes Modernes Gästezimmer ohne Kamin mit weißer Wandfarbe, braunem Holzboden, braunem Boden und eingelassener Decke in New York
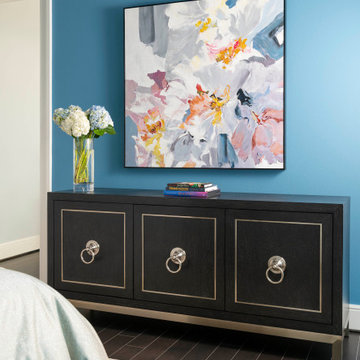
Großes Gästezimmer mit blauer Wandfarbe, Vinylboden, braunem Boden und eingelassener Decke in Sonstige
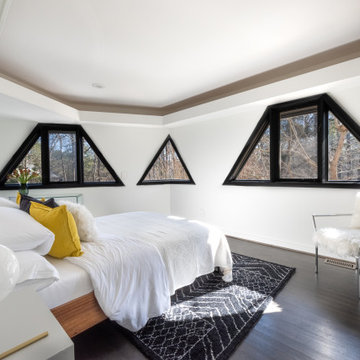
Mittelgroßes Mid-Century Gästezimmer mit weißer Wandfarbe, dunklem Holzboden, schwarzem Boden und eingelassener Decke in Atlanta
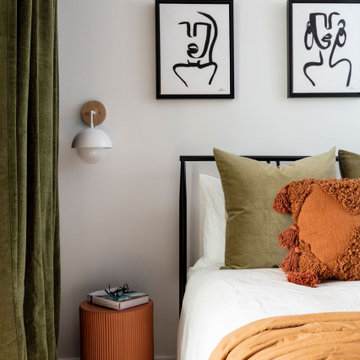
This little guest room is filled with moments of sophisticated spunk! From the shag carpeting and pops of luscious color to the wooden dots dancing across the wall this little retreat is the perfect place to welcome our client’s out-of-town guests.
Gästezimmer mit eingelassener Decke Ideen und Design
6