Gästezimmer mit freigelegten Dachbalken Ideen und Design
Suche verfeinern:
Budget
Sortieren nach:Heute beliebt
121 – 140 von 597 Fotos
1 von 3

One of the only surviving examples of a 14thC agricultural building of this type in Cornwall, the ancient Grade II*Listed Medieval Tithe Barn had fallen into dereliction and was on the National Buildings at Risk Register. Numerous previous attempts to obtain planning consent had been unsuccessful, but a detailed and sympathetic approach by The Bazeley Partnership secured the support of English Heritage, thereby enabling this important building to begin a new chapter as a stunning, unique home designed for modern-day living.
A key element of the conversion was the insertion of a contemporary glazed extension which provides a bridge between the older and newer parts of the building. The finished accommodation includes bespoke features such as a new staircase and kitchen and offers an extraordinary blend of old and new in an idyllic location overlooking the Cornish coast.
This complex project required working with traditional building materials and the majority of the stone, timber and slate found on site was utilised in the reconstruction of the barn.
Since completion, the project has been featured in various national and local magazines, as well as being shown on Homes by the Sea on More4.
The project won the prestigious Cornish Buildings Group Main Award for ‘Maer Barn, 14th Century Grade II* Listed Tithe Barn Conversion to Family Dwelling’.
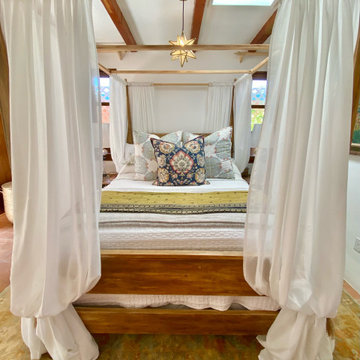
Charming modern European guest cottage with Spanish and moroccan influences located on the coast of Baja! This casita was designed with airbnb short stay guests in mind. The sleeping area is large in feel, although considered a studio by design, houses a lovely queen size canopy bed draped with fine linen and dressed in layers of luxurious bed linens with a flickering Moravian star hanging above for truly a romantic feel. The bed is flanked with a pair of customized bedside tables using sections of a vintage wrought iron gate as decorative supports. The custom "open swing" wood windows have hand forged iron slide latches with Italian tassels hanging from each one. The windows are draped with indigo blue and bone striped Turkish cotton towels made into drapery panels.
Shared with the living room area you'll find a hand plastered beehive fireplace, a pair of exquisite vintage leather bergere chairs with matching ottomans facing a wall mount roku tv and gorgeous antique buffet used as a credenza to hold books, games and extra linens perfect for relaxation enjoying the custom wall fountain and charming patio area through the salvaged black French doors.
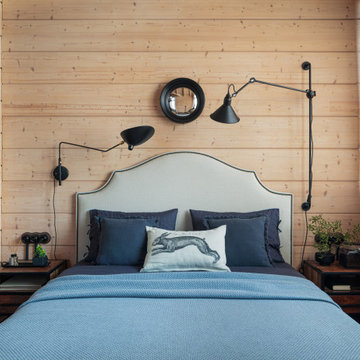
Großes Industrial Gästezimmer mit grauer Wandfarbe, braunem Holzboden, beigem Boden, freigelegten Dachbalken und Holzwänden in Moskau
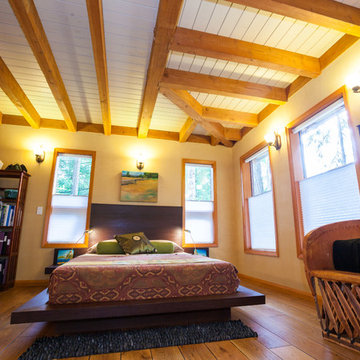
The cozy bedroom wing of the studio. The Douglas fir beams are carried through here, with wood flooring and American Clay walls.
Modernes Gästezimmer mit braunem Holzboden und freigelegten Dachbalken in Sonstige
Modernes Gästezimmer mit braunem Holzboden und freigelegten Dachbalken in Sonstige
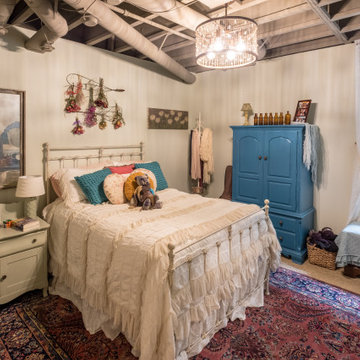
Mittelgroßes Gästezimmer mit weißer Wandfarbe, Teppichboden, beigem Boden und freigelegten Dachbalken in Detroit
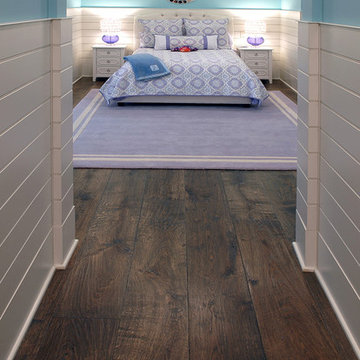
Industrial, Zen and craftsman influences harmoniously come together in one jaw-dropping design. Windows and galleries let natural light saturate the open space and highlight rustic wide-plank floors. Floor: 9-1/2” wide-plank Vintage French Oak Rustic Character Victorian Collection hand scraped pillowed edge color Komaco Satin Hardwax Oil. For more information please email us at: sales@signaturehardwoods.com
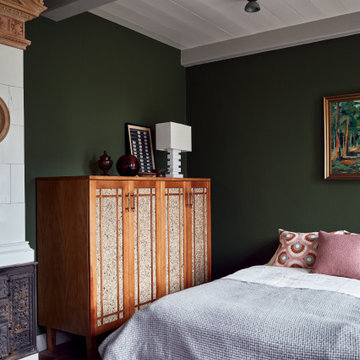
Mittelgroßes Eklektisches Gästezimmer mit grüner Wandfarbe, Backsteinboden, Kaminofen, gefliester Kaminumrandung, rotem Boden und freigelegten Dachbalken in Hamburg
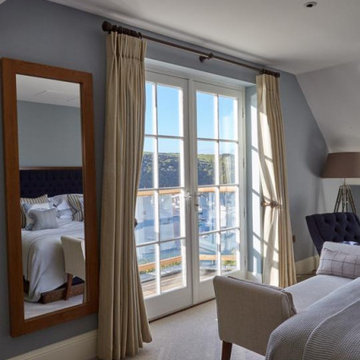
Mittelgroßes Maritimes Gästezimmer mit beiger Wandfarbe, Teppichboden, beigem Boden und freigelegten Dachbalken in Devon
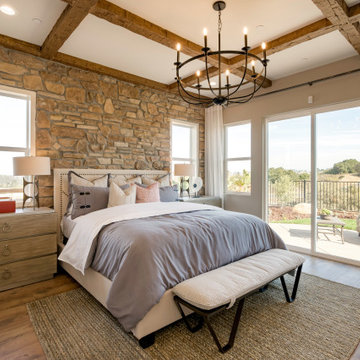
The Ashford
Klassisches Gästezimmer mit beiger Wandfarbe, braunem Holzboden, braunem Boden, Kassettendecke und freigelegten Dachbalken in San Luis Obispo
Klassisches Gästezimmer mit beiger Wandfarbe, braunem Holzboden, braunem Boden, Kassettendecke und freigelegten Dachbalken in San Luis Obispo
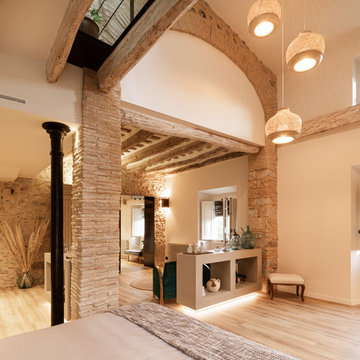
Großes Uriges Gästezimmer mit beiger Wandfarbe, braunem Holzboden und freigelegten Dachbalken in Sonstige
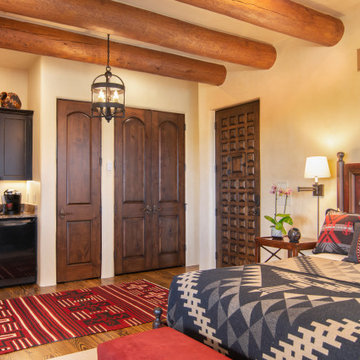
Mediterranes Gästezimmer mit braunem Holzboden und freigelegten Dachbalken in Albuquerque
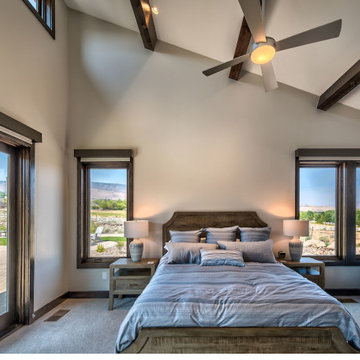
Mittelgroßes Klassisches Gästezimmer mit grauer Wandfarbe, Teppichboden und freigelegten Dachbalken in Sonstige
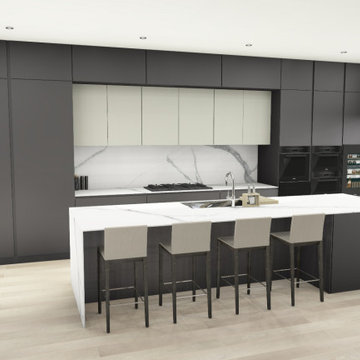
In questo progetto abbiamo il piacere di mostrarvi la nostra proposta per una villa con vista mare.
Le richieste che il cliente ci ha fatto sono sostanzialmente due: linee semplici e colori tenui, neutri.
Nel progetto abbiamo inserito elementi dei migliori marchi con cui lavoriamo: Twils, San Giacomo, IdeaGroup, Modulnova, Alberta Pacific furniture e Tonin casa.
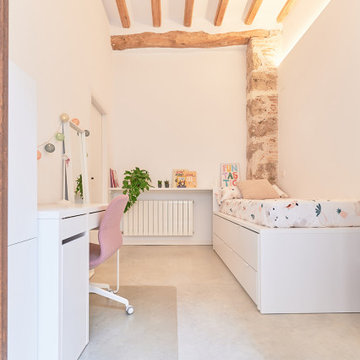
Mittelgroßes Modernes Gästezimmer mit weißer Wandfarbe, Betonboden, grauem Boden und freigelegten Dachbalken in Alicante-Costa Blanca
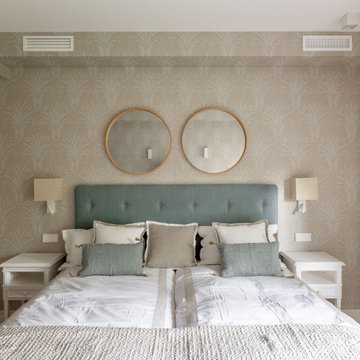
Großes Klassisches Gästezimmer mit beiger Wandfarbe, Laminat, freigelegten Dachbalken und Tapetenwänden in Madrid
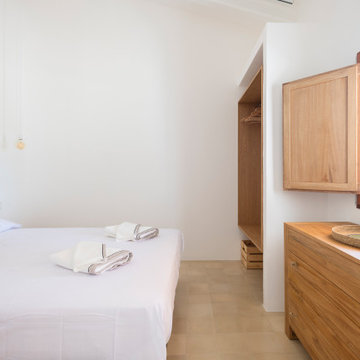
El dormitorio disfruta del frescor de la antiga sala donde se guardaban las barricas de vino.
Kleines Mediterranes Gästezimmer mit weißer Wandfarbe, beigem Boden und freigelegten Dachbalken in Sonstige
Kleines Mediterranes Gästezimmer mit weißer Wandfarbe, beigem Boden und freigelegten Dachbalken in Sonstige
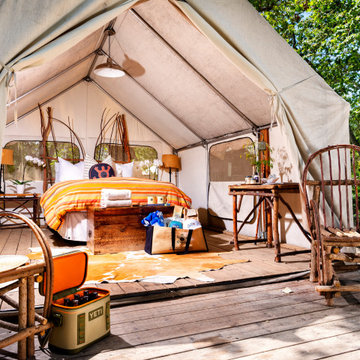
Glamping resort in Santa Barbara California, Canvas Tent
Mittelgroßes Uriges Gästezimmer mit braunem Holzboden, freigelegten Dachbalken und Holzwänden in Santa Barbara
Mittelgroßes Uriges Gästezimmer mit braunem Holzboden, freigelegten Dachbalken und Holzwänden in Santa Barbara
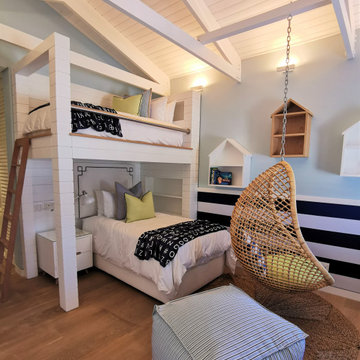
In this young boy’s bedroom the double bunks add an extra bed without taking up floor space.
Cheryl designed this bedroom in a colour palette of blues and lime green. Custom made paddling oars on the ceiling, a hanging chair, cute little custom made house shelving, striped wall paper below dado rails and stick on decals gives the space character.
Creating layers by repeating patterns and colours adds depth and interest.
Cheryl likes to create children’s bedrooms that are not too themed or age sensitive so that the little ones can grow into their rooms without one having to make too many changes later as they get older. Removing a few items and adding a few bits and pieces can transform this bedroom for a seven year old boy into a teenager’s room quite easily.
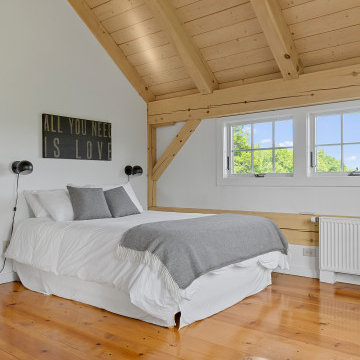
Großes Country Gästezimmer mit weißer Wandfarbe, braunem Holzboden und freigelegten Dachbalken in New York
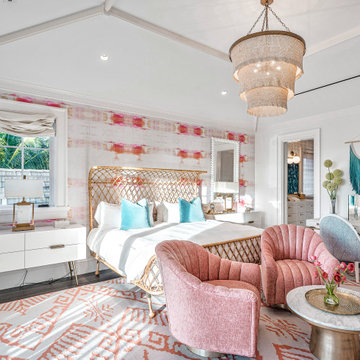
Geräumiges Klassisches Gästezimmer mit rosa Wandfarbe, dunklem Holzboden, braunem Boden, freigelegten Dachbalken und Tapetenwänden in Miami
Gästezimmer mit freigelegten Dachbalken Ideen und Design
7