Gästezimmer mit Kaminumrandung aus Stein Ideen und Design
Suche verfeinern:
Budget
Sortieren nach:Heute beliebt
161 – 180 von 839 Fotos
1 von 3
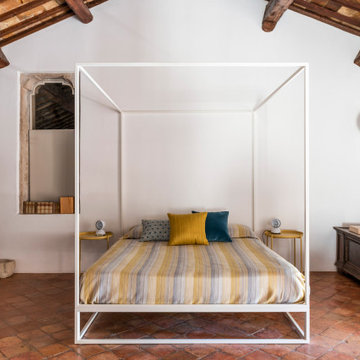
Foto: Federico Villa studio
Geräumiges Stilmix Gästezimmer mit weißer Wandfarbe, Kamin, Kaminumrandung aus Stein, eingelassener Decke und Terrakottaboden
Geräumiges Stilmix Gästezimmer mit weißer Wandfarbe, Kamin, Kaminumrandung aus Stein, eingelassener Decke und Terrakottaboden
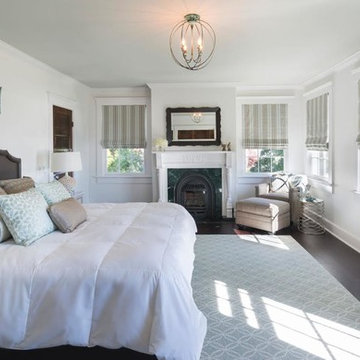
Mittelgroßes Maritimes Gästezimmer mit weißer Wandfarbe, dunklem Holzboden, Kamin und Kaminumrandung aus Stein in Providence
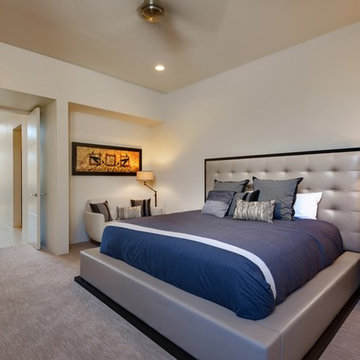
The unique opportunity and challenge for the Joshua Tree project was to enable the architecture to prioritize views. Set in the valley between Mummy and Camelback mountains, two iconic landforms located in Paradise Valley, Arizona, this lot “has it all” regarding views. The challenge was answered with what we refer to as the desert pavilion.
This highly penetrated piece of architecture carefully maintains a one-room deep composition. This allows each space to leverage the majestic mountain views. The material palette is executed in a panelized massing composition. The home, spawned from mid-century modern DNA, opens seamlessly to exterior living spaces providing for the ultimate in indoor/outdoor living.
Project Details:
Architecture: Drewett Works, Scottsdale, AZ // C.P. Drewett, AIA, NCARB // www.drewettworks.com
Builder: Bedbrock Developers, Paradise Valley, AZ // http://www.bedbrock.com
Interior Designer: Est Est, Scottsdale, AZ // http://www.estestinc.com
Photographer: Michael Duerinckx, Phoenix, AZ // www.inckx.com
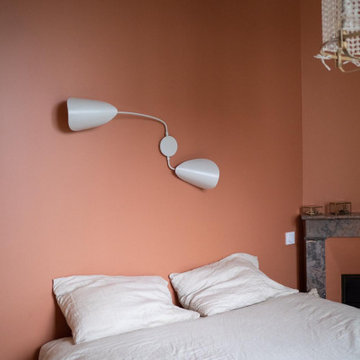
Les clients m'ont demandé une chambre qui invite au voyage et la chaleur. La teinte terracota et les choix des luminaires ont été choisi en conséquence.
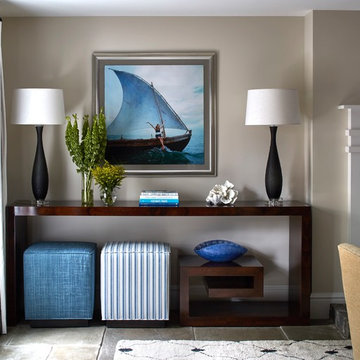
Robert Benson
Großes Maritimes Gästezimmer mit weißer Wandfarbe, Kamin, Kaminumrandung aus Stein, Schieferboden und grauem Boden in Bridgeport
Großes Maritimes Gästezimmer mit weißer Wandfarbe, Kamin, Kaminumrandung aus Stein, Schieferboden und grauem Boden in Bridgeport
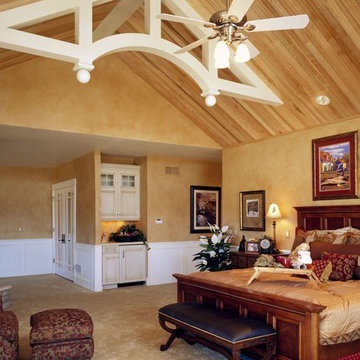
Master bedroom with vaulted ceiling, maple bead board and custom built decorative trusses. This room has a peninsula fireplace between the bedroom and the sitting room and a small coffee station.
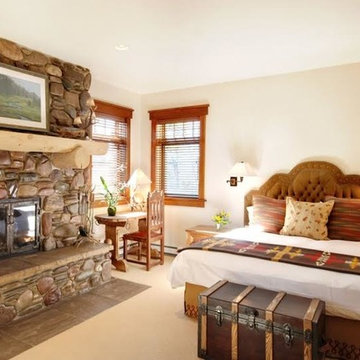
Mittelgroßes Mediterranes Gästezimmer mit beiger Wandfarbe, Teppichboden, Kamin, Kaminumrandung aus Stein und beigem Boden in Austin
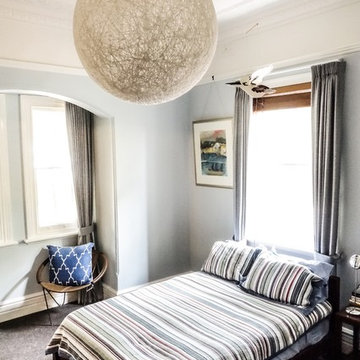
Monique Sartor
Mittelgroßes Landhaus Gästezimmer mit blauer Wandfarbe, Teppichboden, Eckkamin, Kaminumrandung aus Stein und grauem Boden in Sydney
Mittelgroßes Landhaus Gästezimmer mit blauer Wandfarbe, Teppichboden, Eckkamin, Kaminumrandung aus Stein und grauem Boden in Sydney
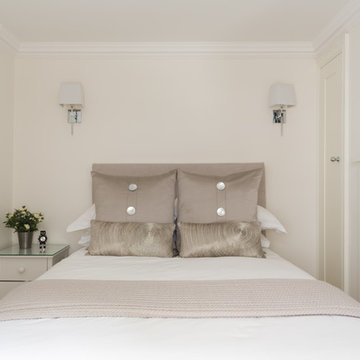
Guest bedroom: the bedrooms were in the basement and fully sound-insulated.
photo by Paul Craig
Kleines Klassisches Gästezimmer mit grauer Wandfarbe, hellem Holzboden, Kamin und Kaminumrandung aus Stein in London
Kleines Klassisches Gästezimmer mit grauer Wandfarbe, hellem Holzboden, Kamin und Kaminumrandung aus Stein in London
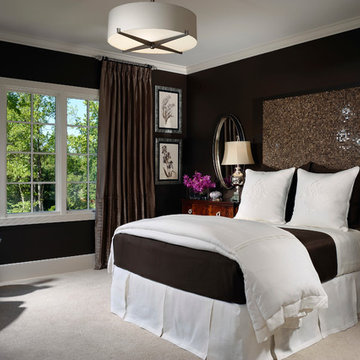
Großes Klassisches Gästezimmer mit brauner Wandfarbe, Teppichboden, Kamin und Kaminumrandung aus Stein in Miami
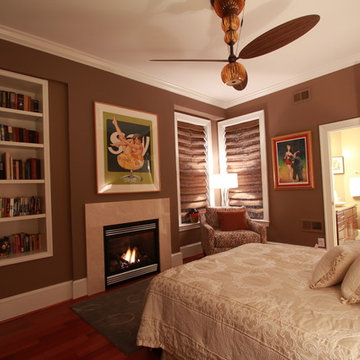
Kilic
Mittelgroßes Klassisches Gästezimmer mit brauner Wandfarbe, dunklem Holzboden, Kamin und Kaminumrandung aus Stein in Washington, D.C.
Mittelgroßes Klassisches Gästezimmer mit brauner Wandfarbe, dunklem Holzboden, Kamin und Kaminumrandung aus Stein in Washington, D.C.
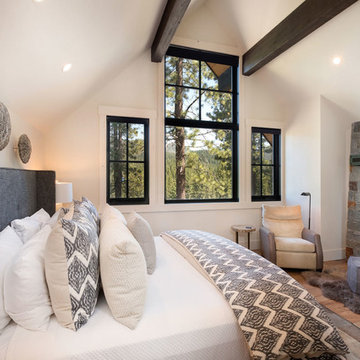
Mittelgroßes Rustikales Gästezimmer mit weißer Wandfarbe, braunem Holzboden, Kaminofen, Kaminumrandung aus Stein und braunem Boden in Sonstige
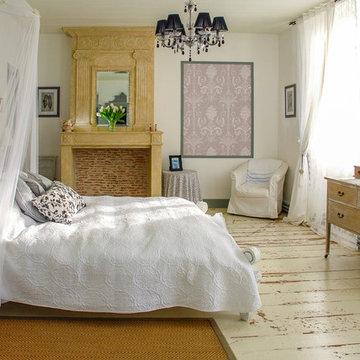
Mittelgroßes Landhaus Gästezimmer mit weißer Wandfarbe, gebeiztem Holzboden, Kamin, Kaminumrandung aus Stein und weißem Boden in London
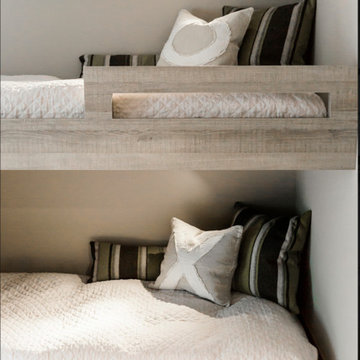
Rocky Maloney
Kleines Modernes Gästezimmer mit Teppichboden, Kamin und Kaminumrandung aus Stein in Salt Lake City
Kleines Modernes Gästezimmer mit Teppichboden, Kamin und Kaminumrandung aus Stein in Salt Lake City
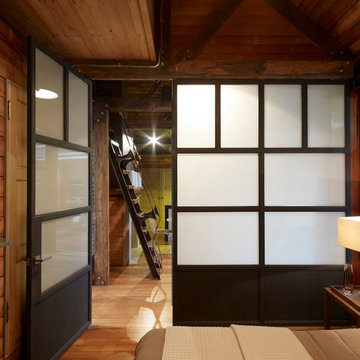
Brett Boardman Photography
A custom steel and glass wall separates the bedroom in a unique way that allows natural light to enter the space. Detailed recycled timber creates a warm and intimate experience.
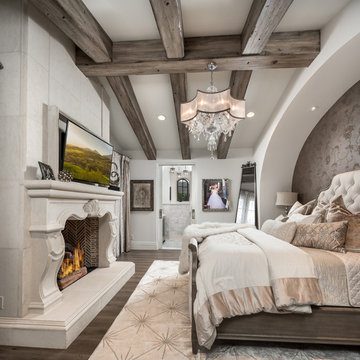
Guest bedroom with a custom wallpaper design and stone fireplace.
Großes Modernes Gästezimmer mit grauer Wandfarbe, braunem Holzboden, Kamin, Kaminumrandung aus Stein und beigem Boden in Phoenix
Großes Modernes Gästezimmer mit grauer Wandfarbe, braunem Holzboden, Kamin, Kaminumrandung aus Stein und beigem Boden in Phoenix
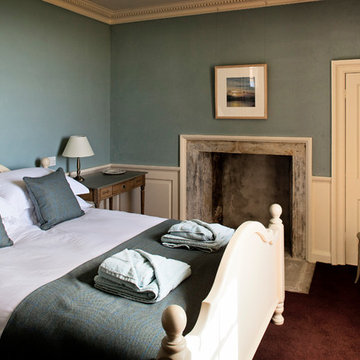
Phat Sheep Photography
Kleines Klassisches Gästezimmer mit blauer Wandfarbe, Teppichboden, Kamin und Kaminumrandung aus Stein in Edinburgh
Kleines Klassisches Gästezimmer mit blauer Wandfarbe, Teppichboden, Kamin und Kaminumrandung aus Stein in Edinburgh
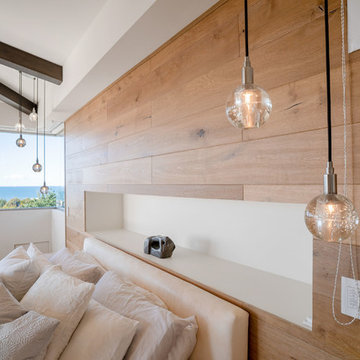
Großes Modernes Gästezimmer mit weißer Wandfarbe, braunem Holzboden, Kamin, Kaminumrandung aus Stein und braunem Boden in Los Angeles
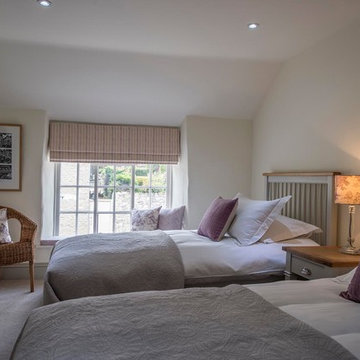
Currently living overseas, the owners of this stunning Grade II Listed stone cottage in the heart of the North York Moors set me the brief of designing the interiors. Renovated to a very high standard by the previous owner and a totally blank canvas, the brief was to create contemporary warm and welcoming interiors in keeping with the building’s history. To be used as a holiday let in the short term, the interiors needed to be high quality and comfortable for guests whilst at the same time, fulfilling the requirements of my clients and their young family to live in upon their return to the UK.
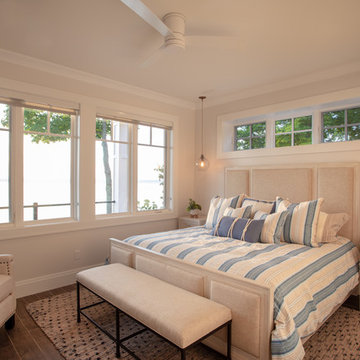
Our clients had been looking for property on Crooked Lake for years and years. In their search, the stumbled upon a beautiful parcel with a fantastic, elevated view of basically the entire lake. Once they had the location, they found a builder to work with and that was Harbor View Custom Builders. From their they were referred to us for their design needs. It was our pleasure to help our client design a beautiful, two story vacation home. They were looking for an architectural style consistent with Northern Michigan cottages, but they also wanted a contemporary flare. The finished product is just over 3,800 s.f and includes three bedrooms, a bunk room, 4 bathrooms, home bar, three fireplaces and a finished bonus room over the garage complete with a bathroom and sleeping accommodations.
Gästezimmer mit Kaminumrandung aus Stein Ideen und Design
9