Gästezimmer mit unterschiedlichen Kaminen Ideen und Design
Suche verfeinern:
Budget
Sortieren nach:Heute beliebt
161 – 180 von 2.388 Fotos
1 von 3
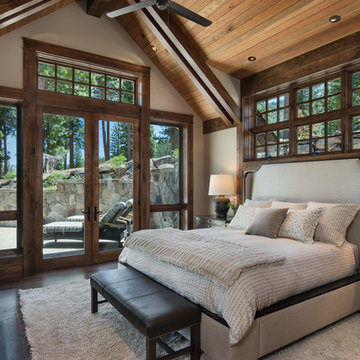
Roger Wade Studio
Mittelgroßes Uriges Gästezimmer mit beiger Wandfarbe, dunklem Holzboden, Kamin, Kaminumrandung aus Stein und braunem Boden in Sacramento
Mittelgroßes Uriges Gästezimmer mit beiger Wandfarbe, dunklem Holzboden, Kamin, Kaminumrandung aus Stein und braunem Boden in Sacramento
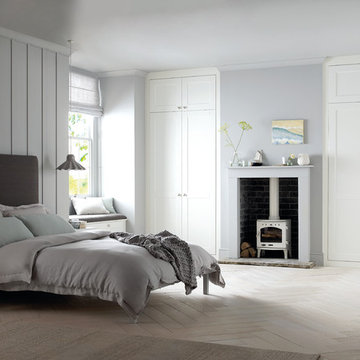
Mittelgroßes Klassisches Gästezimmer mit blauer Wandfarbe, hellem Holzboden und Kaminofen in West Midlands
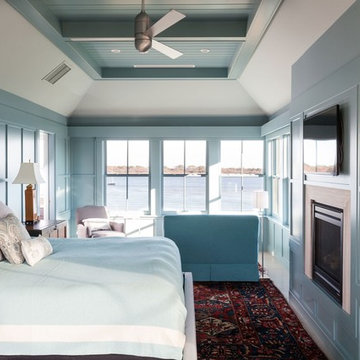
Dan Cutrona
Großes Maritimes Gästezimmer mit blauer Wandfarbe, Kamin, verputzter Kaminumrandung und hellem Holzboden in Boston
Großes Maritimes Gästezimmer mit blauer Wandfarbe, Kamin, verputzter Kaminumrandung und hellem Holzboden in Boston
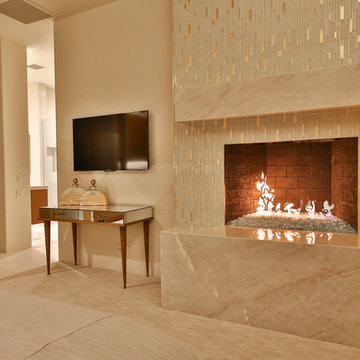
Trent Teigen
Großes Modernes Gästezimmer mit beiger Wandfarbe, Teppichboden, Kamin, gefliester Kaminumrandung und beigem Boden in Los Angeles
Großes Modernes Gästezimmer mit beiger Wandfarbe, Teppichboden, Kamin, gefliester Kaminumrandung und beigem Boden in Los Angeles
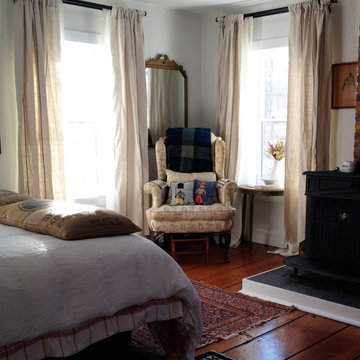
Christine Kiebert-Boss
Mittelgroßes Landhaus Gästezimmer mit weißer Wandfarbe, braunem Holzboden, Kaminofen und Kaminumrandung aus Backstein in New York
Mittelgroßes Landhaus Gästezimmer mit weißer Wandfarbe, braunem Holzboden, Kaminofen und Kaminumrandung aus Backstein in New York
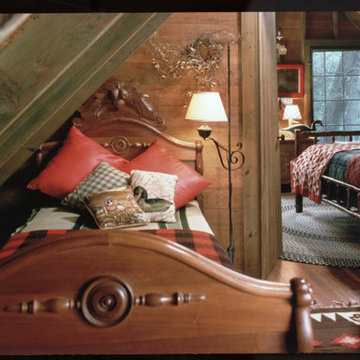
Kleines Uriges Gästezimmer mit brauner Wandfarbe, dunklem Holzboden, Kamin und Kaminumrandung aus Stein in Chicago

The restoration of a c.1850's plantation house with a compatible addition, pool, pool house, and outdoor kitchen pavilion; project includes historic finishes, refurbished vintage light and plumbing fixtures, antique furniture, custom cabinetry and millwork, encaustic tile, new and vintage reproduction appliances, and historic reproduction carpets and drapes.
© Copyright 2011, Rick Patrick Photography
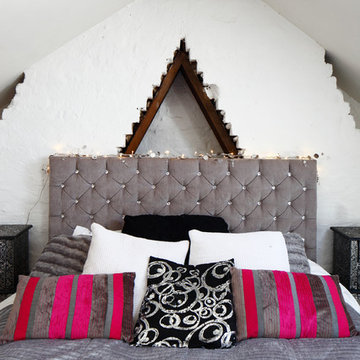
Emma Wood
Mittelgroßes Stilmix Gästezimmer mit weißer Wandfarbe, Teppichboden, Kamin, Kaminumrandung aus Backstein und grauem Boden in Sussex
Mittelgroßes Stilmix Gästezimmer mit weißer Wandfarbe, Teppichboden, Kamin, Kaminumrandung aus Backstein und grauem Boden in Sussex
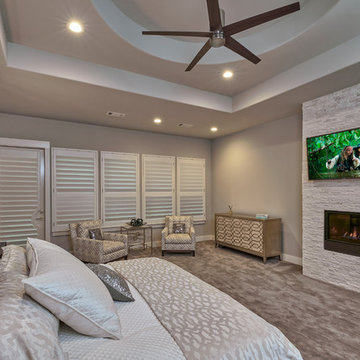
Jason Roberts
Mittelgroßes Klassisches Gästezimmer mit beiger Wandfarbe, Teppichboden, Kamin, Kaminumrandung aus Stein und beigem Boden in Austin
Mittelgroßes Klassisches Gästezimmer mit beiger Wandfarbe, Teppichboden, Kamin, Kaminumrandung aus Stein und beigem Boden in Austin
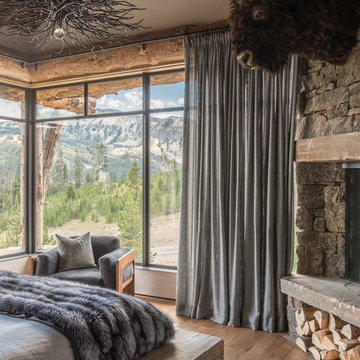
Großes Rustikales Gästezimmer mit beiger Wandfarbe, braunem Holzboden, Kamin, Kaminumrandung aus Stein und braunem Boden in Sonstige
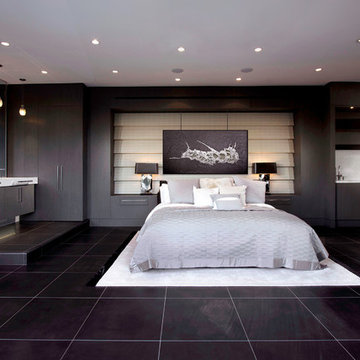
Mittelgroßes Modernes Gästezimmer mit grauer Wandfarbe, Marmorboden, Tunnelkamin, Kaminumrandung aus Stein und schwarzem Boden in Los Angeles
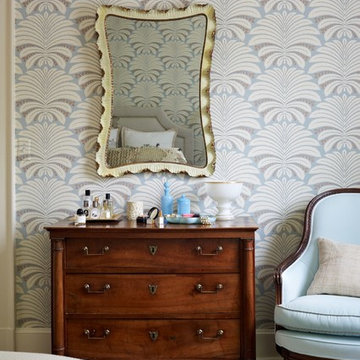
Calm Bedroom in a Georgian Home.
Photo Credit: Lucas Allen
Großes Klassisches Gästezimmer mit blauer Wandfarbe, dunklem Holzboden, Kamin und Kaminumrandung aus Stein in New York
Großes Klassisches Gästezimmer mit blauer Wandfarbe, dunklem Holzboden, Kamin und Kaminumrandung aus Stein in New York
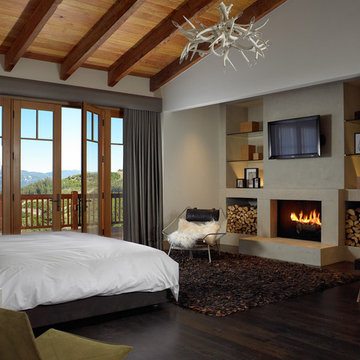
Mittelgroßes Rustikales Gästezimmer mit weißer Wandfarbe, dunklem Holzboden, Kamin, verputzter Kaminumrandung und braunem Boden in Sonstige
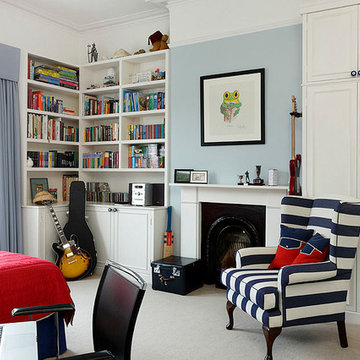
Großes Klassisches Gästezimmer mit blauer Wandfarbe, Teppichboden, Kamin und Kaminumrandung aus Holz in London
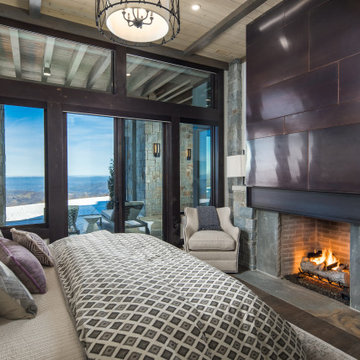
VPC’s featured Custom Home Project of the Month for March is the spectacular Mountain Modern Lodge. With six bedrooms, six full baths, and two half baths, this custom built 11,200 square foot timber frame residence exemplifies breathtaking mountain luxury.
The home borrows inspiration from its surroundings with smooth, thoughtful exteriors that harmonize with nature and create the ultimate getaway. A deck constructed with Brazilian hardwood runs the entire length of the house. Other exterior design elements include both copper and Douglas Fir beams, stone, standing seam metal roofing, and custom wire hand railing.
Upon entry, visitors are introduced to an impressively sized great room ornamented with tall, shiplap ceilings and a patina copper cantilever fireplace. The open floor plan includes Kolbe windows that welcome the sweeping vistas of the Blue Ridge Mountains. The great room also includes access to the vast kitchen and dining area that features cabinets adorned with valances as well as double-swinging pantry doors. The kitchen countertops exhibit beautifully crafted granite with double waterfall edges and continuous grains.
VPC’s Modern Mountain Lodge is the very essence of sophistication and relaxation. Each step of this contemporary design was created in collaboration with the homeowners. VPC Builders could not be more pleased with the results of this custom-built residence.
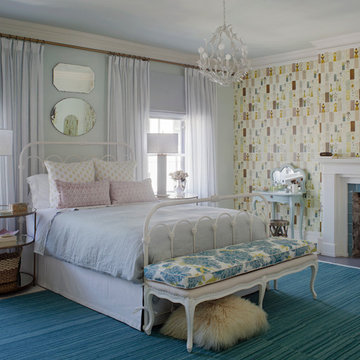
Richard Leo Johnson
Wall Color: Sweet Ariel - Regal Wall Satin, Latex Flat (Benjamin Moore)
Trim Color: White Dove - Oil, Semi Gloss (Benjamin Moore)
Floor Color: Super White - Oil, Semi Gloss (Benjamin Moore)
Chandelier: Vintage (sprayed out Super White - Benjamin Moore)
Window Treatment: The Shade Store
Window Treatment Hardware: Apollo Collection - Vesta
Side Table: Percy Iron / Mirrored Side Table - Arteriors
Table Lamp: Patricia Table Lamp - Ro Shambeaux
Bed: Wesley Allen Queens Hillsboro - Home Gallery
Bench: Leonore Bench - Artesia (custom upholstered top cushion with Christopher Farr Cloth fabric)
Fireplace Tile: Moselle - Winchester Tile
Wallpaper: Studio Violet - Studio Nommo
Rug: Anzio - Loloi
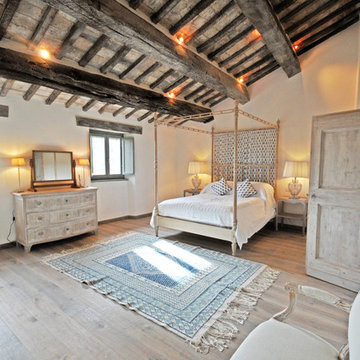
Geräumiges Rustikales Gästezimmer mit weißer Wandfarbe, hellem Holzboden, Kamin, Kaminumrandung aus Stein und beigem Boden in Sonstige
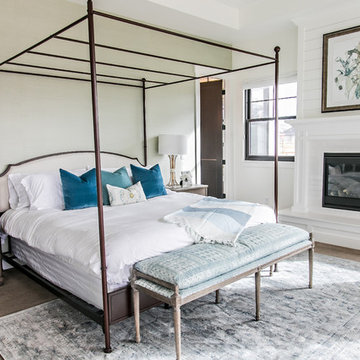
Großes Country Gästezimmer mit weißer Wandfarbe, Teppichboden, Kamin, gefliester Kaminumrandung und braunem Boden in Salt Lake City
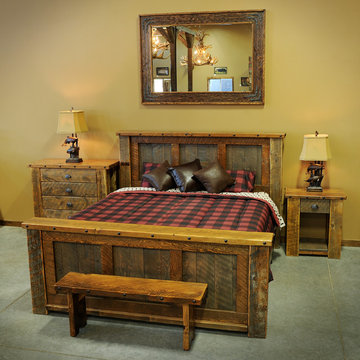
Rough sawn fir bed with Reclaimed barn wood posts. . Available in Twin,Full,Queen,King,Cal King. Comes complete with Rails,Slats, Bolts and Middle support Rail for Kings.
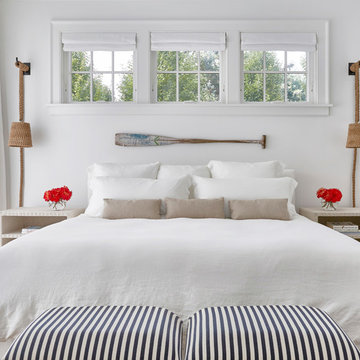
Architectural Advisement & Interior Design by Chango & Co.
Architecture by Thomas H. Heine
Photography by Jacob Snavely
See the story in Domino Magazine
Gästezimmer mit unterschiedlichen Kaminen Ideen und Design
9