Gaming Zimmer mit Studio Ideen und Design
Suche verfeinern:
Budget
Sortieren nach:Heute beliebt
121 – 140 von 8.257 Fotos
1 von 3
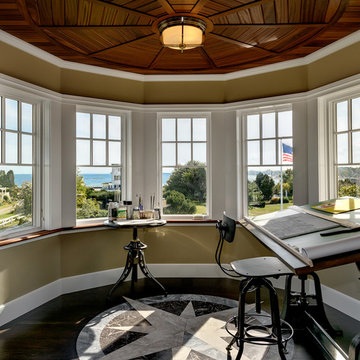
The homeowners of this seaside cottage felt that the existing spaces were too small and too separated from one another to suit their needs. They desired larger, more open spaces with a kitchen prominent as the "heart" of the home. A portion of the home that was constructed in the 1980s was torn down and reconstructed in a similar location but with a revised footprint to better conform to the zoning requirements. This permitted greater flexibility in expanding the square footage to allow for opening up the living spaces as well as orienting the main spaces towards the views and sunlight. Marvin Windows were the obvious choice because they provide a product that is very high quality, customizable, and available in many different configurations.
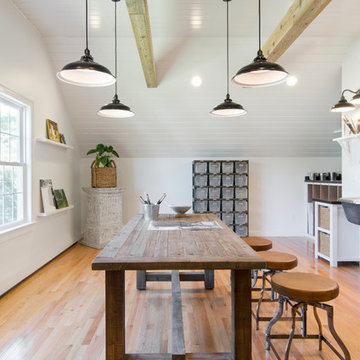
Photo Credit: Tamara Flanagan
Großes Landhausstil Arbeitszimmer ohne Kamin mit Studio, weißer Wandfarbe, braunem Holzboden und freistehendem Schreibtisch in Boston
Großes Landhausstil Arbeitszimmer ohne Kamin mit Studio, weißer Wandfarbe, braunem Holzboden und freistehendem Schreibtisch in Boston
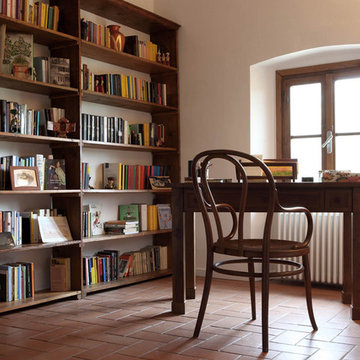
Enrico Conti
Großes Landhausstil Arbeitszimmer mit Studio, weißer Wandfarbe und Terrakottaboden in Florenz
Großes Landhausstil Arbeitszimmer mit Studio, weißer Wandfarbe und Terrakottaboden in Florenz
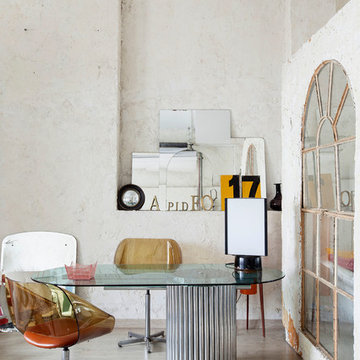
Mittelgroßes Eklektisches Arbeitszimmer ohne Kamin mit weißer Wandfarbe, hellem Holzboden, Studio und freistehendem Schreibtisch in Madrid
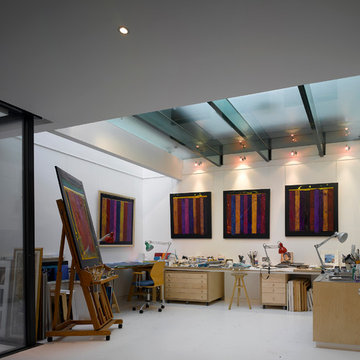
Modernes Arbeitszimmer ohne Kamin mit Studio und freistehendem Schreibtisch in London
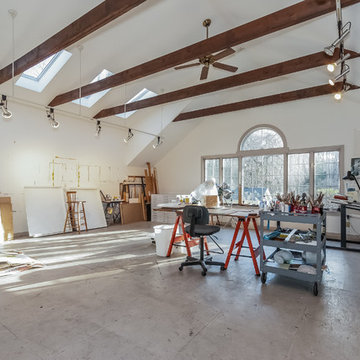
Country Arbeitszimmer mit Studio, weißer Wandfarbe und freistehendem Schreibtisch in New York
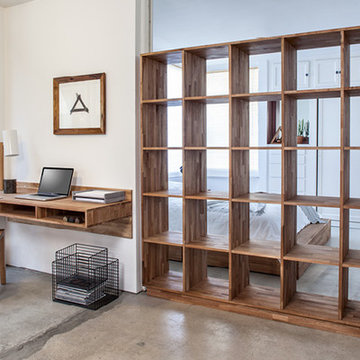
Living in #smallspaces can force you to think creatively. Use a large open bookshelf, like our 5x5, as a room divider. Great for adding extra storage and designating space
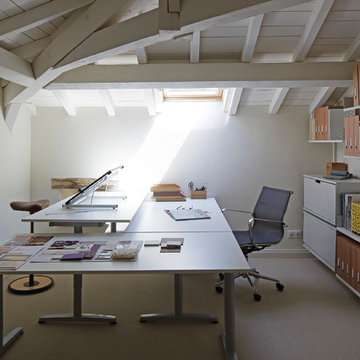
Fisher Hart Photography
Landhaus Arbeitszimmer mit Studio, weißer Wandfarbe, Teppichboden und freistehendem Schreibtisch in London
Landhaus Arbeitszimmer mit Studio, weißer Wandfarbe, Teppichboden und freistehendem Schreibtisch in London
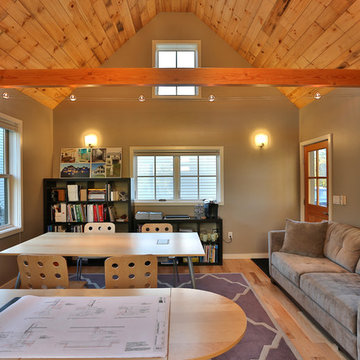
Jack Michaud Photography
Klassisches Arbeitszimmer mit Studio, braunem Holzboden, freistehendem Schreibtisch und grauer Wandfarbe in Portland Maine
Klassisches Arbeitszimmer mit Studio, braunem Holzboden, freistehendem Schreibtisch und grauer Wandfarbe in Portland Maine
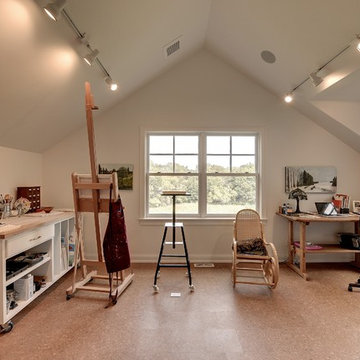
Klassisches Arbeitszimmer mit Studio, weißer Wandfarbe und freistehendem Schreibtisch in Minneapolis
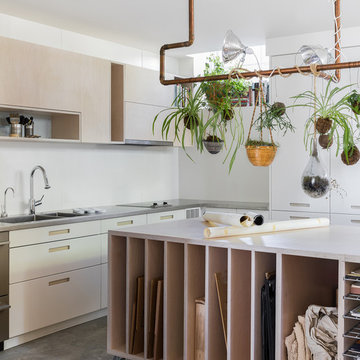
Photo by: Haris Kenjar
Nordisches Arbeitszimmer mit Studio, weißer Wandfarbe, Betonboden und grauem Boden in Seattle
Nordisches Arbeitszimmer mit Studio, weißer Wandfarbe, Betonboden und grauem Boden in Seattle
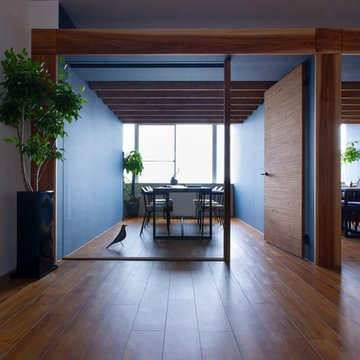
Kleines Mid-Century Arbeitszimmer mit Studio, blauer Wandfarbe, Vinylboden, freistehendem Schreibtisch und beigem Boden in Sonstige

Custom cabinetry in wormy maple in the home office.
Mittelgroßes Modernes Arbeitszimmer mit Studio, weißer Wandfarbe, Korkboden, Einbau-Schreibtisch und braunem Boden in New York
Mittelgroßes Modernes Arbeitszimmer mit Studio, weißer Wandfarbe, Korkboden, Einbau-Schreibtisch und braunem Boden in New York
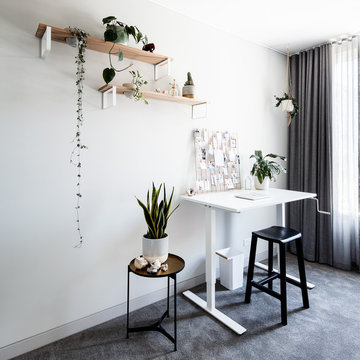
Mittelgroßes Eklektisches Arbeitszimmer ohne Kamin mit Studio, weißer Wandfarbe, Teppichboden, freistehendem Schreibtisch und grauem Boden in Melbourne
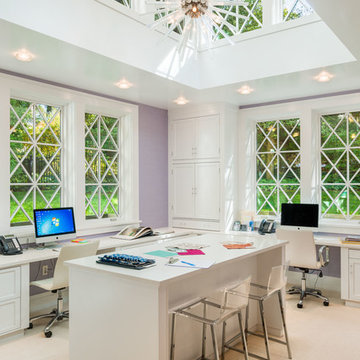
Tom Crane Photography
Klassisches Arbeitszimmer mit Studio, lila Wandfarbe, Teppichboden, Einbau-Schreibtisch und beigem Boden in Philadelphia
Klassisches Arbeitszimmer mit Studio, lila Wandfarbe, Teppichboden, Einbau-Schreibtisch und beigem Boden in Philadelphia
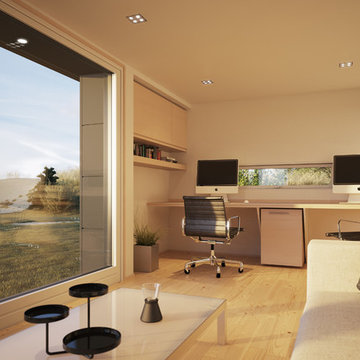
Mittelgroßes Modernes Arbeitszimmer mit Studio, weißer Wandfarbe, braunem Holzboden und Einbau-Schreibtisch in Sonstige
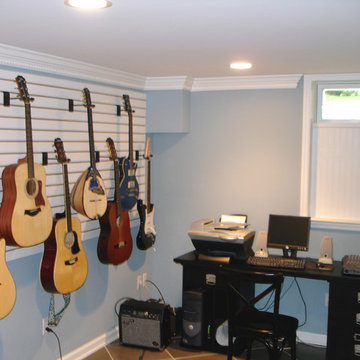
Mittelgroßes Klassisches Arbeitszimmer ohne Kamin mit Studio, blauer Wandfarbe, Keramikboden und freistehendem Schreibtisch in New York

Our Seattle studio designed this stunning 5,000+ square foot Snohomish home to make it comfortable and fun for a wonderful family of six.
On the main level, our clients wanted a mudroom. So we removed an unused hall closet and converted the large full bathroom into a powder room. This allowed for a nice landing space off the garage entrance. We also decided to close off the formal dining room and convert it into a hidden butler's pantry. In the beautiful kitchen, we created a bright, airy, lively vibe with beautiful tones of blue, white, and wood. Elegant backsplash tiles, stunning lighting, and sleek countertops complete the lively atmosphere in this kitchen.
On the second level, we created stunning bedrooms for each member of the family. In the primary bedroom, we used neutral grasscloth wallpaper that adds texture, warmth, and a bit of sophistication to the space creating a relaxing retreat for the couple. We used rustic wood shiplap and deep navy tones to define the boys' rooms, while soft pinks, peaches, and purples were used to make a pretty, idyllic little girls' room.
In the basement, we added a large entertainment area with a show-stopping wet bar, a large plush sectional, and beautifully painted built-ins. We also managed to squeeze in an additional bedroom and a full bathroom to create the perfect retreat for overnight guests.
For the decor, we blended in some farmhouse elements to feel connected to the beautiful Snohomish landscape. We achieved this by using a muted earth-tone color palette, warm wood tones, and modern elements. The home is reminiscent of its spectacular views – tones of blue in the kitchen, primary bathroom, boys' rooms, and basement; eucalyptus green in the kids' flex space; and accents of browns and rust throughout.
---Project designed by interior design studio Kimberlee Marie Interiors. They serve the Seattle metro area including Seattle, Bellevue, Kirkland, Medina, Clyde Hill, and Hunts Point.
For more about Kimberlee Marie Interiors, see here: https://www.kimberleemarie.com/
To learn more about this project, see here:
https://www.kimberleemarie.com/modern-luxury-home-remodel-snohomish
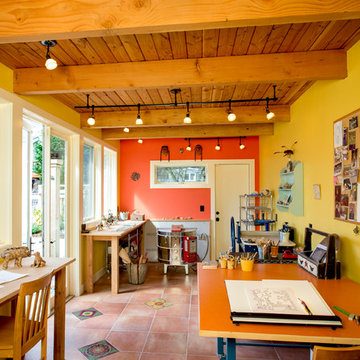
Mediterranes Arbeitszimmer mit Studio, gelber Wandfarbe, Terrakottaboden und freistehendem Schreibtisch in Seattle
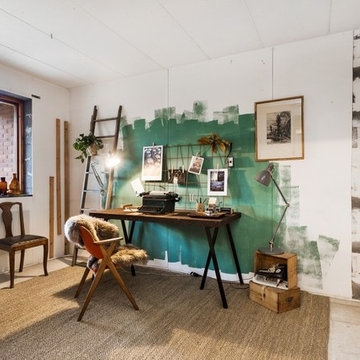
Mittelgroßes Industrial Arbeitszimmer ohne Kamin mit Studio, freistehendem Schreibtisch, Betonboden und weißer Wandfarbe in Stockholm
Gaming Zimmer mit Studio Ideen und Design
7