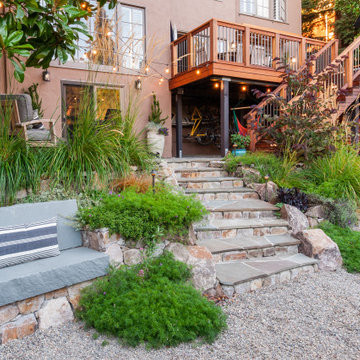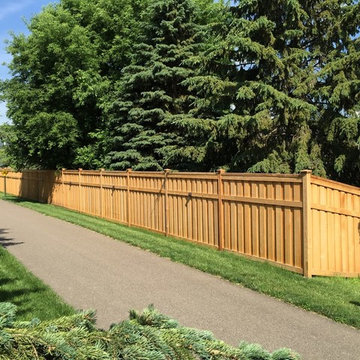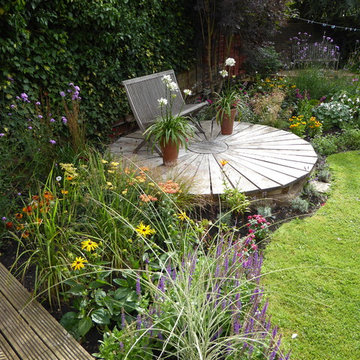Garten hinter dem Haus Ideen und Design
Suche verfeinern:
Budget
Sortieren nach:Heute beliebt
1 – 20 von 139.945 Fotos
1 von 5
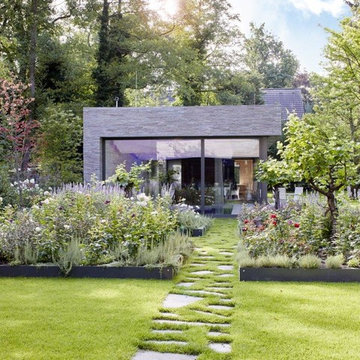
Villengarten in Bergisch- Gladbach
Entwurf: Studio ASH
Großer, Halbschattiger Moderner Gartenweg im Sommer, hinter dem Haus mit Natursteinplatten in Köln
Großer, Halbschattiger Moderner Gartenweg im Sommer, hinter dem Haus mit Natursteinplatten in Köln

Kleiner, Halbschattiger Moderner Garten hinter dem Haus mit Blumenbeet und Natursteinplatten in Sonstige

With an existing pool and retaining walls, we took this space and made it more modern offering many various spaces for lounging, enjoying the fire, listening to the water feature and an upper synthetic turf area for playing games. It is complete with bluestone pavers, a modern water feature and reflecting pool, a raised ipe deck, synthetic turf, glass railings, a modern, gas fire bowl and a stunning cedar privacy wall!

Geometrischer, Großer, Halbschattiger Klassischer Garten hinter dem Haus in New York
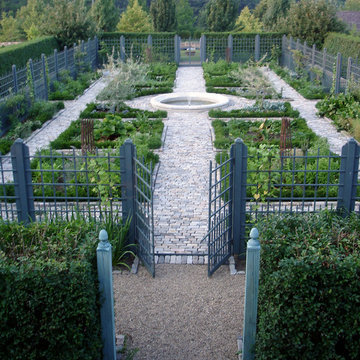
Geometrischer, Großer Landhausstil Gemüsegarten hinter dem Haus mit Natursteinplatten in New York
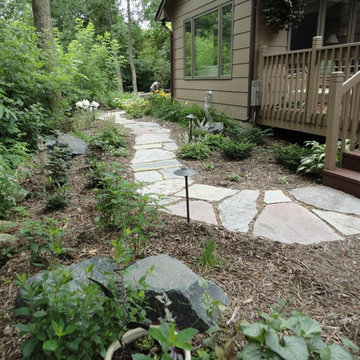
Living Space Landscapes. Shade garden replacing turf area.
Mittelgroßer Klassischer Gartenweg hinter dem Haus mit Natursteinplatten in Minneapolis
Mittelgroßer Klassischer Gartenweg hinter dem Haus mit Natursteinplatten in Minneapolis
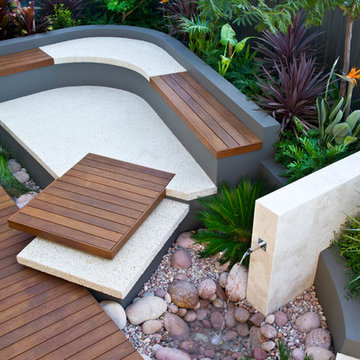
Peta North
Kleiner Moderner Garten hinter dem Haus mit Wasserspiel, direkter Sonneneinstrahlung und Dielen in Perth
Kleiner Moderner Garten hinter dem Haus mit Wasserspiel, direkter Sonneneinstrahlung und Dielen in Perth
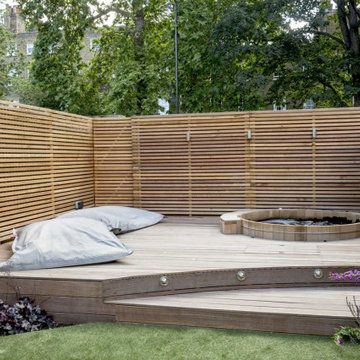
Hot tub with decking and cedar trellis
Mittelgroßer Moderner Garten hinter dem Haus mit Dielen in London
Mittelgroßer Moderner Garten hinter dem Haus mit Dielen in London
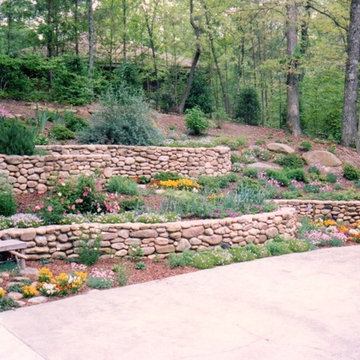
This lush and colorful hillside was once a barren, dry slope full of weeds and briars. We created the river rock stone terraced walls mainly to retain the truckloads of good garden soil that we added so that this hill could be planted successfully. The curved design is very attractive and the rustic style blends well with the log cabin architecture of the house. We also added large boulders nearby. You can see a few to the far right.
Photographer: Danna Cain, Home & Garden Design, Inc.
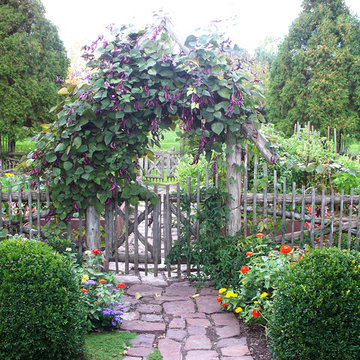
A purple hyacinth bean vine (Lablab purpureus) drapes one of the gateways. Planted as an annual in Pennsylvania it will grow up to 20’ in a season, producing purple/pink flowers and fabulous purple pods all summer long. The leaves, flowers and pods look beautiful both clambering on the fence and in mixed bouquets.
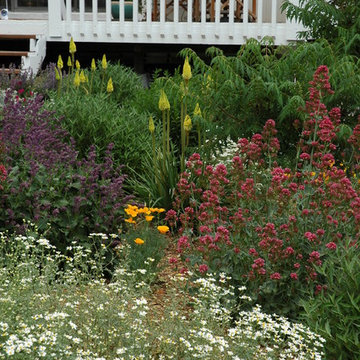
Geometrischer, Großer, Halbschattiger Mediterraner Gartenweg hinter dem Haus mit Natursteinplatten in Denver
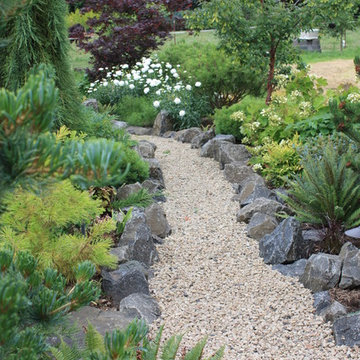
A gravel path leads the viewer around the south lawn, unfolding changing views at every turn. -Chauncey Freeman
Großer Klassischer Garten hinter dem Haus mit direkter Sonneneinstrahlung in Sonstige
Großer Klassischer Garten hinter dem Haus mit direkter Sonneneinstrahlung in Sonstige
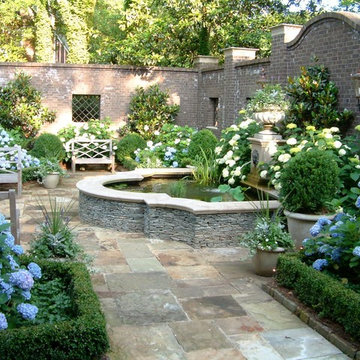
An English style Georgian home with walled courtyard garden. Photographer: John Howard.
Geometrischer Klassischer Garten hinter dem Haus mit Natursteinplatten in Atlanta
Geometrischer Klassischer Garten hinter dem Haus mit Natursteinplatten in Atlanta
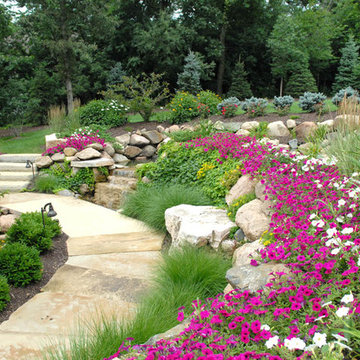
Stone & Paver Paths
Großer Klassischer Gartenweg hinter dem Haus mit direkter Sonneneinstrahlung und Natursteinplatten in Sonstige
Großer Klassischer Gartenweg hinter dem Haus mit direkter Sonneneinstrahlung und Natursteinplatten in Sonstige
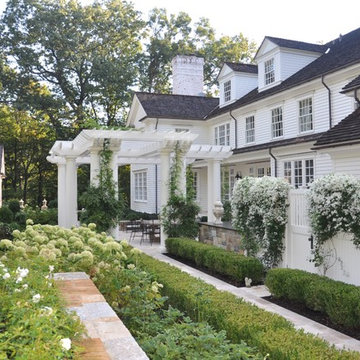
All planting design by Deborah Cerbone Associates, Inc.
Klassischer Garten hinter dem Haus in New York
Klassischer Garten hinter dem Haus in New York

Guadalajara, San Clemente Coastal Modern Remodel
This major remodel and addition set out to take full advantage of the incredible view and create a clear connection to both the front and rear yards. The clients really wanted a pool and a home that they could enjoy with their kids and take full advantage of the beautiful climate that Southern California has to offer. The existing front yard was completely given to the street, so privatizing the front yard with new landscaping and a low wall created an opportunity to connect the home to a private front yard. Upon entering the home a large staircase blocked the view through to the ocean so removing that space blocker opened up the view and created a large great room.
Indoor outdoor living was achieved through the usage of large sliding doors which allow that seamless connection to the patio space that overlooks a new pool and view to the ocean. A large garden is rare so a new pool and bocce ball court were integrated to encourage the outdoor active lifestyle that the clients love.
The clients love to travel and wanted display shelving and wall space to display the art they had collected all around the world. A natural material palette gives a warmth and texture to the modern design that creates a feeling that the home is lived in. Though a subtle change from the street, upon entering the front door the home opens up through the layers of space to a new lease on life with this remodel.
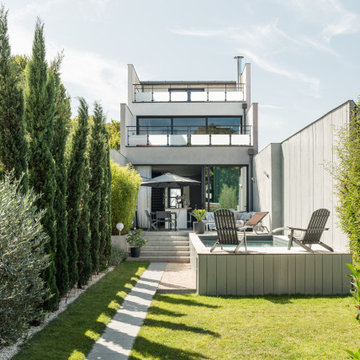
Piscine, jardin,
Mittelgroßer, Halbschattiger Moderner Garten im Sommer, hinter dem Haus mit Sichtschutz und Natursteinplatten in Paris
Mittelgroßer, Halbschattiger Moderner Garten im Sommer, hinter dem Haus mit Sichtschutz und Natursteinplatten in Paris
Garten hinter dem Haus Ideen und Design
1
