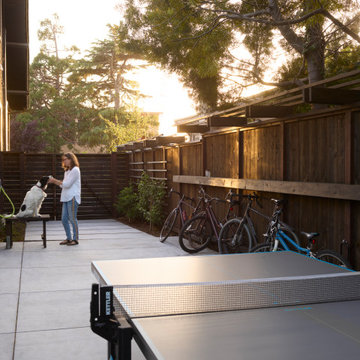Garten mit Auffahrt und Holzzaun Ideen und Design
Suche verfeinern:
Budget
Sortieren nach:Heute beliebt
21 – 40 von 372 Fotos
1 von 3
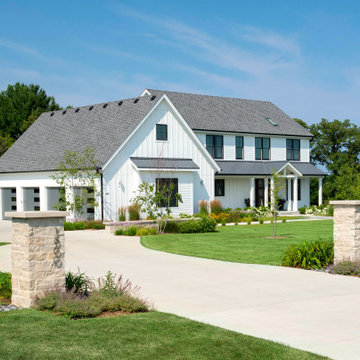
As part of the landscape design for this Modern Farmhouse in Mequon, Wisconsin, we designed natural stone entry piers to go with the existing fence on the property. House numbers and lighting help guests to find the right house.
Renn Kuennen Photography
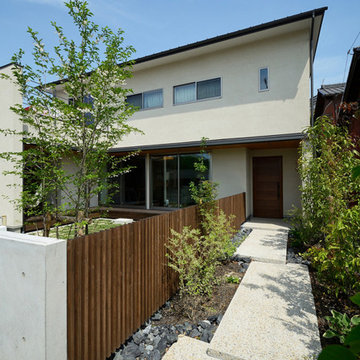
起間の家 アプローチ
Mittelgroßer Vorgarten im Frühling mit Auffahrt, Gehweg, direkter Sonneneinstrahlung und Holzzaun in Sonstige
Mittelgroßer Vorgarten im Frühling mit Auffahrt, Gehweg, direkter Sonneneinstrahlung und Holzzaun in Sonstige

I built this on my property for my aging father who has some health issues. Handicap accessibility was a factor in design. His dream has always been to try retire to a cabin in the woods. This is what he got.
It is a 1 bedroom, 1 bath with a great room. It is 600 sqft of AC space. The footprint is 40' x 26' overall.
The site was the former home of our pig pen. I only had to take 1 tree to make this work and I planted 3 in its place. The axis is set from root ball to root ball. The rear center is aligned with mean sunset and is visible across a wetland.
The goal was to make the home feel like it was floating in the palms. The geometry had to simple and I didn't want it feeling heavy on the land so I cantilevered the structure beyond exposed foundation walls. My barn is nearby and it features old 1950's "S" corrugated metal panel walls. I used the same panel profile for my siding. I ran it vertical to math the barn, but also to balance the length of the structure and stretch the high point into the canopy, visually. The wood is all Southern Yellow Pine. This material came from clearing at the Babcock Ranch Development site. I ran it through the structure, end to end and horizontally, to create a seamless feel and to stretch the space. It worked. It feels MUCH bigger than it is.
I milled the material to specific sizes in specific areas to create precise alignments. Floor starters align with base. Wall tops adjoin ceiling starters to create the illusion of a seamless board. All light fixtures, HVAC supports, cabinets, switches, outlets, are set specifically to wood joints. The front and rear porch wood has three different milling profiles so the hypotenuse on the ceilings, align with the walls, and yield an aligned deck board below. Yes, I over did it. It is spectacular in its detailing. That's the benefit of small spaces.
Concrete counters and IKEA cabinets round out the conversation.
For those who could not live in a tiny house, I offer the Tiny-ish House.
Photos by Ryan Gamma
Staging by iStage Homes
Design assistance by Jimmy Thornton
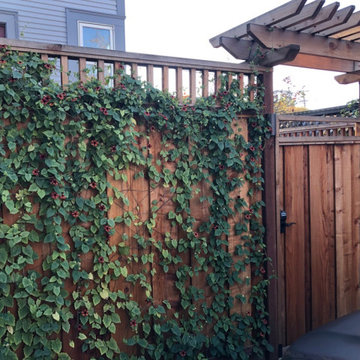
This Berkeley property had overgrown vines, concaving fences, rotted deck, dead lawn, broken concrete, and poor drainage. After removing about 30 yards of soil from this lot, we were able to begin leveling and sculpting the landscape. We installed new concrete pathways, synthetic lawn, custom swing and arbor, Thermory wood decking with metal railings, paver patio with masonry stone wall seating, and stone mosaic water feature with stainless steel wire to match. Many elements tied together nicely in this modern Berkeley backyard.
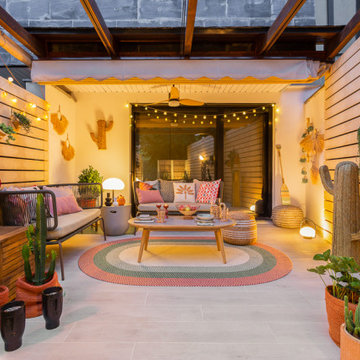
Se contacto para una renovación completa de la zona exterior de la vivienda. La idea planteada por el Estudio fue darle un aire más actual con un cierto aire nórdico, en el que la madera pasara a tener más protagonismo. Se planteo una renovación completa de todos los elementos internos de la zona (solados, revestimientos, mobiliario, plantaciones, iluminación, riego, decoración..) y a la vez que se saneaban, recuperaban y reforzaban todos los elementos estructurales del jardín. La jardinera de obra, se renovó por completo tanto en estructura como en plantaciones, basadas en suculentas de diversos tipos, que le otorgaran un aire minimalista. El mobiliario y la decoración se renovó por completo. Se establecieron dos zonas de reunión. Una más formal con sofás y mesas de apoyo para comidas o cenas para compartir y otra más tipo chill out, para descansar y leer con un aire más étnico.
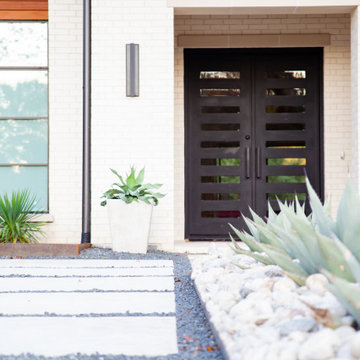
Gorgeous modern landscape with clean lines and stunning detail.
Mittelgroßer Moderner Garten mit Auffahrt, Steindeko, direkter Sonneneinstrahlung und Holzzaun in Dallas
Mittelgroßer Moderner Garten mit Auffahrt, Steindeko, direkter Sonneneinstrahlung und Holzzaun in Dallas
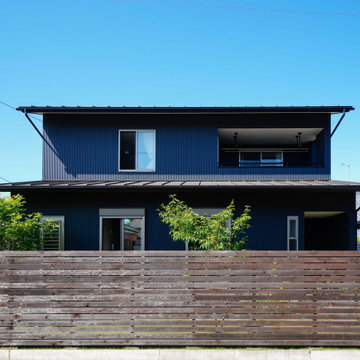
Kleiner Vorgarten im Sommer mit Auffahrt, Sichtschutz, direkter Sonneneinstrahlung, Dielen und Holzzaun
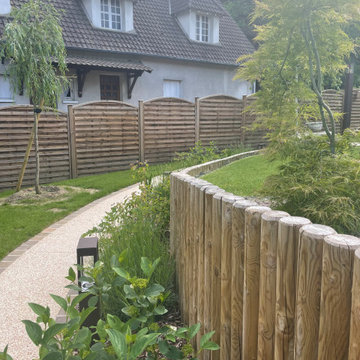
Conseils en aménagement de jardin réalisation La Croix Jardin
Mittelgroßer, Halbschattiger Klassischer Gartenweg im Herbst, hinter dem Haus mit Auffahrt, Mulch und Holzzaun in Paris
Mittelgroßer, Halbschattiger Klassischer Gartenweg im Herbst, hinter dem Haus mit Auffahrt, Mulch und Holzzaun in Paris
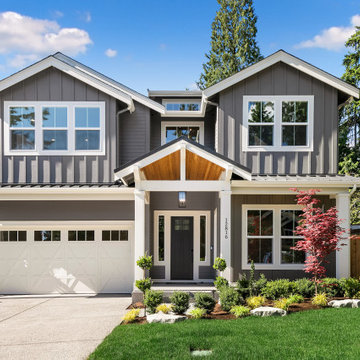
Enfort Homes - 2021
Mittelgroßer Moderner Vorgarten im Sommer mit Auffahrt, Blumenbeet, direkter Sonneneinstrahlung und Holzzaun in Seattle
Mittelgroßer Moderner Vorgarten im Sommer mit Auffahrt, Blumenbeet, direkter Sonneneinstrahlung und Holzzaun in Seattle
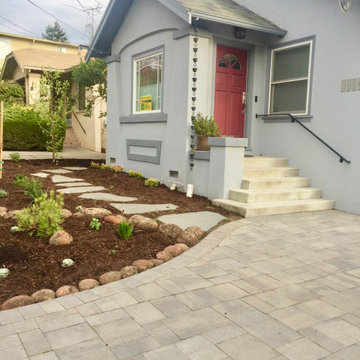
This Berkeley property had overgrown vines, concaving fences, rotted deck, dead lawn, broken concrete, and poor drainage. After removing about 30 yards of soil from this lot, we were able to begin leveling and sculpting the landscape. We installed new concrete pathways, synthetic lawn, custom swing and arbor, Thermory wood decking with metal railings, paver patio with masonry stone wall seating, and stone mosaic water feature with stainless steel wire to match. Many elements tied together nicely in this modern Berkeley backyard.
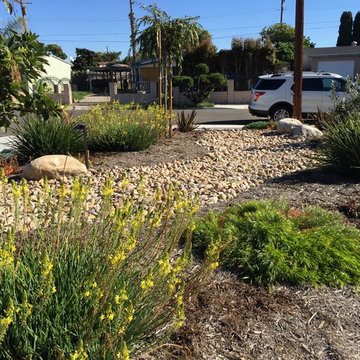
This is a turf-removal project in San Diego that will save the homeowner hundreds of dollars in water savings per year.
By Tony Vitale
Mittelgroßer Klassischer Vorgarten im Sommer mit Auffahrt, direkter Sonneneinstrahlung, Mulch, Steindeko und Holzzaun in San Diego
Mittelgroßer Klassischer Vorgarten im Sommer mit Auffahrt, direkter Sonneneinstrahlung, Mulch, Steindeko und Holzzaun in San Diego
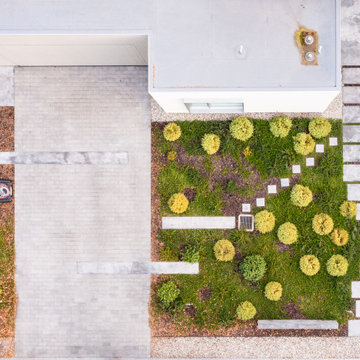
Modern landscape with different gravels and poured in place concrete.
Großer Mid-Century Garten im Frühling mit Auffahrt, Gehweg, direkter Sonneneinstrahlung und Holzzaun in San Francisco
Großer Mid-Century Garten im Frühling mit Auffahrt, Gehweg, direkter Sonneneinstrahlung und Holzzaun in San Francisco
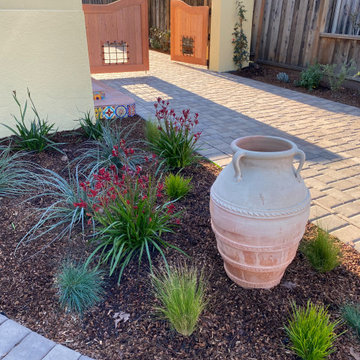
Drought tolerant landscape for a Spanish style remodel.
Kleiner, Halbschattiger Gartenweg hinter dem Haus mit Auffahrt, Natursteinplatten und Holzzaun in San Francisco
Kleiner, Halbschattiger Gartenweg hinter dem Haus mit Auffahrt, Natursteinplatten und Holzzaun in San Francisco
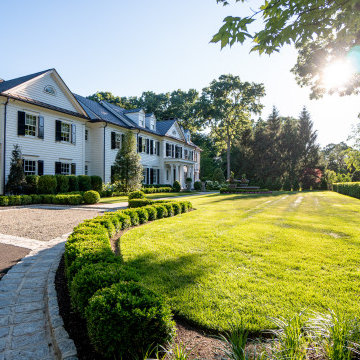
Golden hour as you return home from a busy day.
Großer, Halbschattiger Klassischer Vorgarten mit Auffahrt, Gehweg, Natursteinplatten und Holzzaun in New York
Großer, Halbschattiger Klassischer Vorgarten mit Auffahrt, Gehweg, Natursteinplatten und Holzzaun in New York
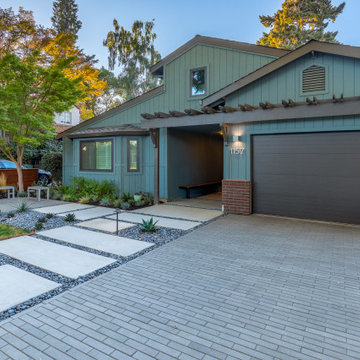
New front yard layout. Concrete steppers to from door with small seating/greating space.
Mittelgroßer Moderner Garten im Sommer mit Auffahrt, direkter Sonneneinstrahlung, Betonboden und Holzzaun in San Francisco
Mittelgroßer Moderner Garten im Sommer mit Auffahrt, direkter Sonneneinstrahlung, Betonboden und Holzzaun in San Francisco
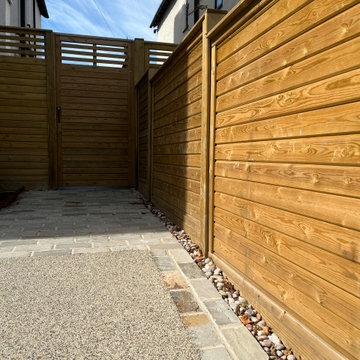
Resin bound gravel driveway, retained by sandstone setts, with a planted border, brick wall and wooden fence
Klassischer Vorgarten mit Auffahrt und Holzzaun in Sonstige
Klassischer Vorgarten mit Auffahrt und Holzzaun in Sonstige
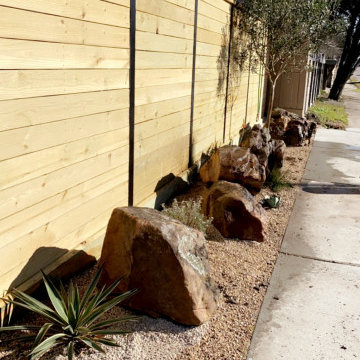
boulders on gravel with draught resistant plants
Mittelgroßer Uriger Kiesgarten neben dem Haus mit Auffahrt, Wüstengarten, direkter Sonneneinstrahlung und Holzzaun in Houston
Mittelgroßer Uriger Kiesgarten neben dem Haus mit Auffahrt, Wüstengarten, direkter Sonneneinstrahlung und Holzzaun in Houston
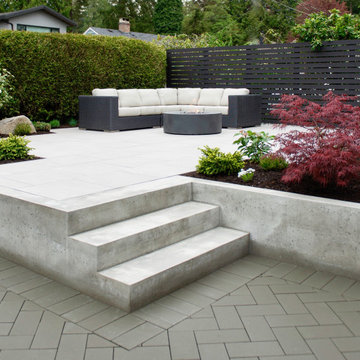
Modern backyard landscaping. Porcelain slab patio and walkway, fire pit, poured concrete retaining wall and stairs, paving stone driveway, custom privacy screen and planting
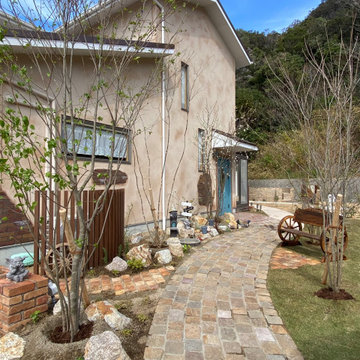
Mittelgroßer Country Vorgarten im Frühling mit Auffahrt, Gehweg, direkter Sonneneinstrahlung, Natursteinplatten und Holzzaun in Sonstige
Garten mit Auffahrt und Holzzaun Ideen und Design
2
