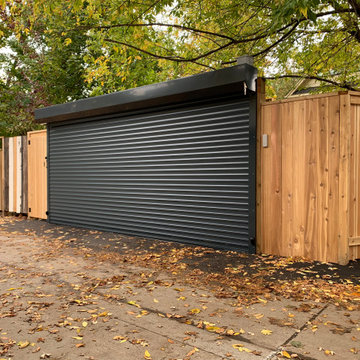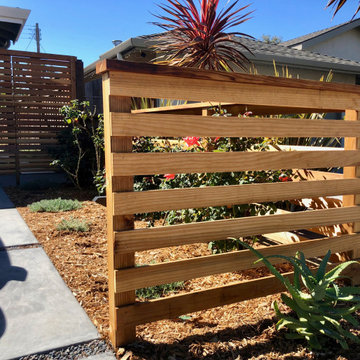Garten mit Auffahrt und Holzzaun Ideen und Design
Suche verfeinern:
Budget
Sortieren nach:Heute beliebt
81 – 100 von 372 Fotos
1 von 3
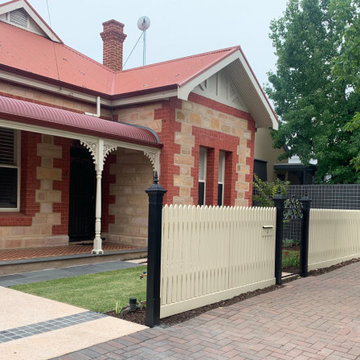
NORWOOD | FRONT GARDEN
Breath of fresh air | Slick upgrade for front garden
Front Garden Areas
Our client brief was to give their tired ‘old’ garden a complete makeover. A new driveway to replace the old red brick drive, create a garden out of an unused passageway style lifeless garden.
We guided our clients to embrace a new fresh look whilst looking back to the heritage style for design detail and quirky interest.
The new driveway is polished concrete with strips of bluestone cobbles which link the new bluestone pathway to the front door. The cobble feature harks back to the 1900’s brickwork on the northern side wall. Here there are small feature bricks running parallel with the ‘old reds’ giving the wall visual interest and a quirky detail.
A new front fence with a little more height for balance to the gable. The entrance entices visitors through a generous gate to polished concrete steppers planted with dwarf mondo grass. Newly painted driveway fence planted with Star Jasmine to create a green wall along the northern fence line. New lawn and garden beds cool the western garden areas incorporating classic modern garden design and lighting.
There is an excellent balance between soft and hard landscaping.
Catnik Design Studio designed and constructed this project.
residential | garden design and construct
new garden design | front garden
designer Cathy Apps, Dip Landscape Design
landscape design | catnik design studio
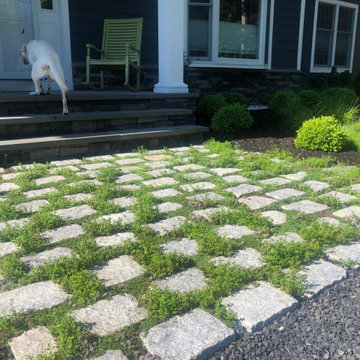
Großer Moderner Vorgarten im Sommer mit Auffahrt, Gehweg, direkter Sonneneinstrahlung, Natursteinplatten und Holzzaun in New York
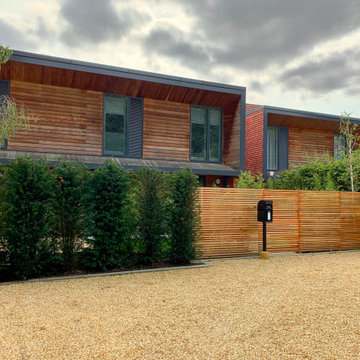
The property had quite a large front drive & the client wanted to create a private front garden.
We removed the deciduous hedge planting and replanted evergreen hedging, giving a much smarter look.
The front drive was reduced by half and divided with a tall yew hedge, slatted cedar fencing and bamboo screening.
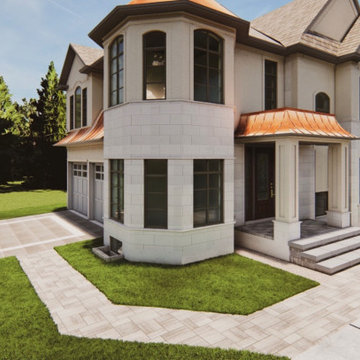
The castle design for very special clients. Elegantly executed and with utmost style. Our clients wanted something to match the house but with a little more of a modern feel to it.. We got it just right! With a beautiful bordered driveway and a walkway leading to the front entrance - Straight lines and perfectly done.
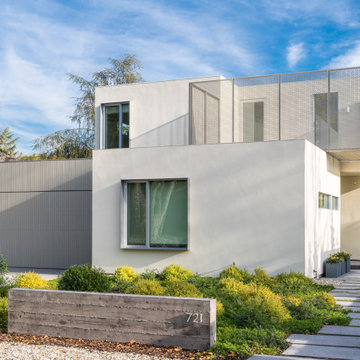
Modern landscape with different gravels and poured in place concrete.
Großer Retro Garten im Frühling mit Auffahrt, Gehweg, direkter Sonneneinstrahlung und Holzzaun in San Francisco
Großer Retro Garten im Frühling mit Auffahrt, Gehweg, direkter Sonneneinstrahlung und Holzzaun in San Francisco
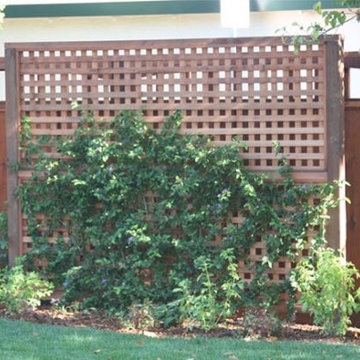
Mittelgroßer Klassischer Garten neben dem Haus mit direkter Sonneneinstrahlung, Auffahrt und Holzzaun in San Francisco
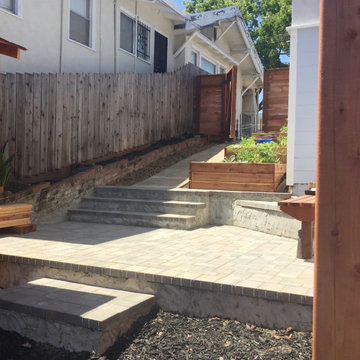
For this backyard we regarded the entire lot. To maximize the backyard space, we used Redwood boards to created two decks, 1) an upper deck level with the upper unit, with wrapping stairs landing on a paver patio, and 2) a lower deck level with the lower unit and connecting to the main patio. The steep driveway was regraded with drainage and stairs to provide an activity patio with seating and custom built shed. We repurposed about 60 percent of the demoed concrete to build urbanite retaining walls along the Eastern side of the house. A Belgard Paver patio defines the main entertaining space, with stairs that lead to a flagstone patio and spa, small fescue lawn, and perimeter of edible fruit trees.
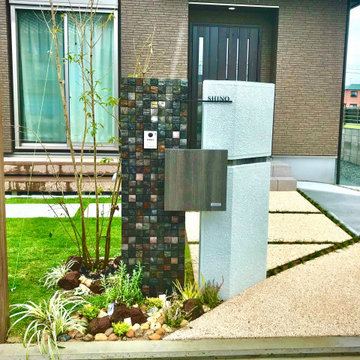
石材タイルと塗装面のアクセントタイルが統一感を出しました。アオダモの枝が時折視線に泊まり、個性を印象づけています。
Mittelgroßer, Halbschattiger Moderner Vorgarten mit Auffahrt, Rasenkanten, Mulch und Holzzaun in Sonstige
Mittelgroßer, Halbschattiger Moderner Vorgarten mit Auffahrt, Rasenkanten, Mulch und Holzzaun in Sonstige
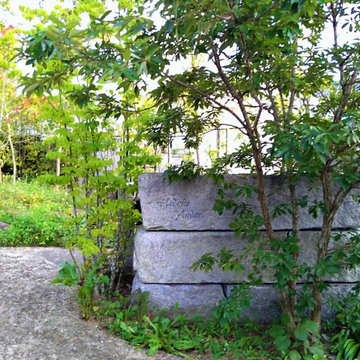
建築物「石の家」のデザインに合わせ、巨大な御影石の原石を割り、積み上げ門柱としました。
石の隙間から、ほのかな光が漏れるようにライテイングしてあります。
表札も、石に直接彫り個性的なデザインとしています。
またポストやインターフォン等生活に欠かせない物は、門柱の裏側に配置し
あくまで自然なデザインに拘りました。
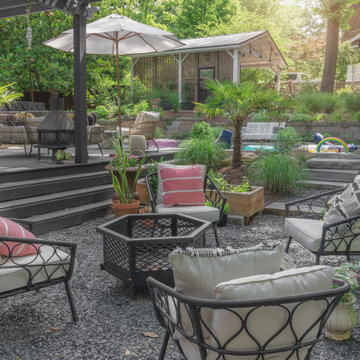
Mittelgroßer, Halbschattiger Moderner Kiesgarten im Sommer, hinter dem Haus mit Auffahrt, Sichtschutz und Holzzaun in Atlanta
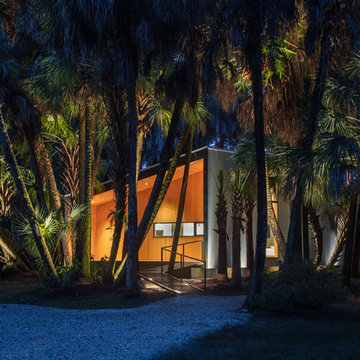
I built this on my property for my aging father who has some health issues. Handicap accessibility was a factor in design. His dream has always been to try retire to a cabin in the woods. This is what he got.
It is a 1 bedroom, 1 bath with a great room. It is 600 sqft of AC space. The footprint is 40' x 26' overall.
The site was the former home of our pig pen. I only had to take 1 tree to make this work and I planted 3 in its place. The axis is set from root ball to root ball. The rear center is aligned with mean sunset and is visible across a wetland.
The goal was to make the home feel like it was floating in the palms. The geometry had to simple and I didn't want it feeling heavy on the land so I cantilevered the structure beyond exposed foundation walls. My barn is nearby and it features old 1950's "S" corrugated metal panel walls. I used the same panel profile for my siding. I ran it vertical to match the barn, but also to balance the length of the structure and stretch the high point into the canopy, visually. The wood is all Southern Yellow Pine. This material came from clearing at the Babcock Ranch Development site. I ran it through the structure, end to end and horizontally, to create a seamless feel and to stretch the space. It worked. It feels MUCH bigger than it is.
I milled the material to specific sizes in specific areas to create precise alignments. Floor starters align with base. Wall tops adjoin ceiling starters to create the illusion of a seamless board. All light fixtures, HVAC supports, cabinets, switches, outlets, are set specifically to wood joints. The front and rear porch wood has three different milling profiles so the hypotenuse on the ceilings, align with the walls, and yield an aligned deck board below. Yes, I over did it. It is spectacular in its detailing. That's the benefit of small spaces.
Concrete counters and IKEA cabinets round out the conversation.
For those who cannot live tiny, I offer the Tiny-ish House.
Photos by Ryan Gamma
Staging by iStage Homes
Design Assistance Jimmy Thornton
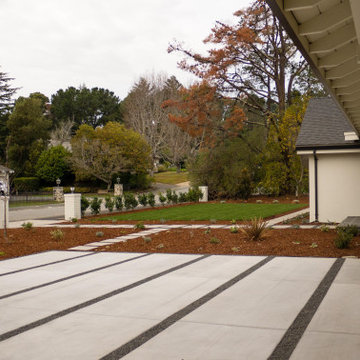
Großer Moderner Vorgarten mit Auffahrt, Gehweg, direkter Sonneneinstrahlung, Betonboden und Holzzaun in San Francisco
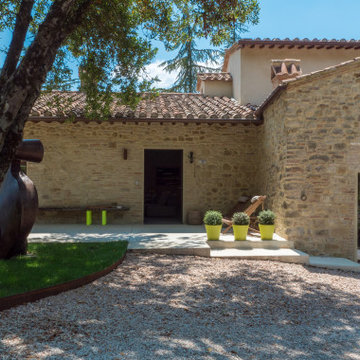
Großer Moderner Vorgarten im Sommer mit Auffahrt, Steindeko, direkter Sonneneinstrahlung, Natursteinplatten und Holzzaun in Sonstige
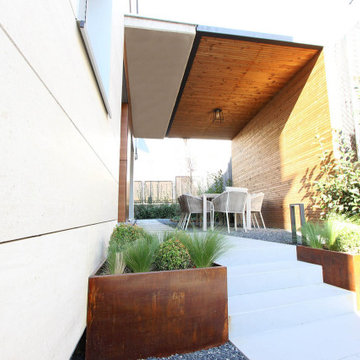
UN PASILLO LATERAL RECONVERTIDO EN SALÓN EXTERIOR
En este proyecto de salón exterior, la parcela presentaba una configuración clásica en ELE de chalet pareado. Las calidades son bonitas y el aplacado en piedra junto con el hormigón de los forjados nos daban la posibilidad de contrastar con la calidez de la madera, el acero corten y el tono oscuro de las gravas que nos gustan. El corredor lateral no invitaba al uso, pero tenía dimensión suficiente para crear una habitación exterior resguardada del calor intenso de la tarde, disfrutando de una orientación casi norte.
En España en general, pero en las zonas continentales aún más, es crucial disponer de varias orientaciones en el jardín para maximizar el uso durante el año. La zona principal del jardín, a la salida del salón, está más expuesta al sol de la tarde, con lo que la hemos reservado más para la vida nocturna y los días invernales. Para competir con la valla de simple torsión hemos plantado un seto de photinia que crece a una velocidad considerable y no presenta enfermedades, aportando además variedad de colores verdes y rojizos que nos encantan en la paleta de color del jardín. Hemos conseguido desviar la atención desde los tres metros de altura de la valla al suelo, gracias a los parterres y la celosía lateral, con lo que la espera hasta que los setos alcancen la altura de la valla se hace más agradable.
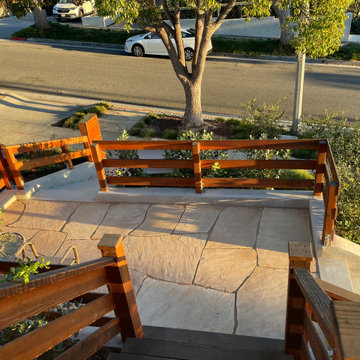
Mittelgroßer Klassischer Vorgarten im Frühling mit Auffahrt, direkter Sonneneinstrahlung, Natursteinplatten und Holzzaun in Los Angeles
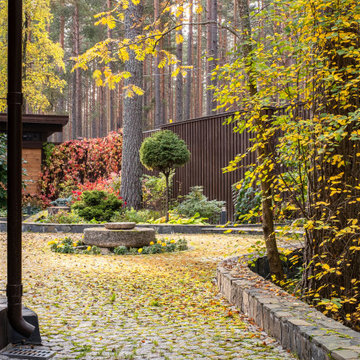
Агентская фотосъемка загородного дома для сдачи в аренду
Großer, Halbschattiger Vorgarten im Herbst mit Auffahrt, Wasserspiel, Natursteinplatten und Holzzaun in Sankt Petersburg
Großer, Halbschattiger Vorgarten im Herbst mit Auffahrt, Wasserspiel, Natursteinplatten und Holzzaun in Sankt Petersburg
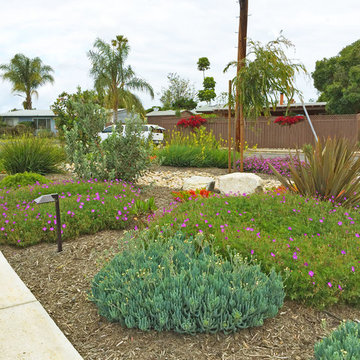
This is a turf-removal project in San Diego that will save the homeowner hundreds of dollars in water savings per year.
By Tony Vitale
Mittelgroßer Klassischer Vorgarten im Sommer mit Auffahrt, direkter Sonneneinstrahlung, Mulch, Steindeko und Holzzaun in San Diego
Mittelgroßer Klassischer Vorgarten im Sommer mit Auffahrt, direkter Sonneneinstrahlung, Mulch, Steindeko und Holzzaun in San Diego
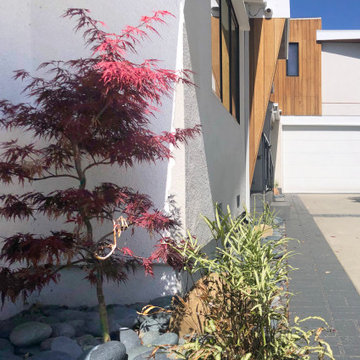
The stylish renovation had added angles and peaked roof lines. We wanted the landscape design to reflect these aesthetic choices.
Großer, Halbschattiger Moderner Garten im Sommer mit Auffahrt, Pflastersteinen und Holzzaun in Los Angeles
Großer, Halbschattiger Moderner Garten im Sommer mit Auffahrt, Pflastersteinen und Holzzaun in Los Angeles
Garten mit Auffahrt und Holzzaun Ideen und Design
5
