Garten mit Betonboden und Holzzaun Ideen und Design
Suche verfeinern:
Budget
Sortieren nach:Heute beliebt
121 – 140 von 1.293 Fotos
1 von 3
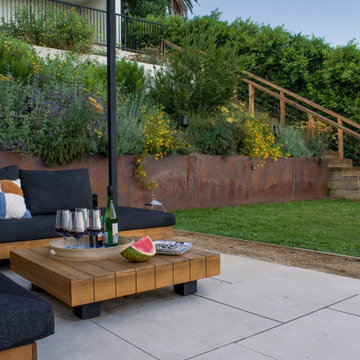
We started by levelling the top area into two terraced lawns of low water Kurapia and more than doubling the space on the lower level with retaining walls. We built a striking new pergola with a graphic steel-patterned roof to make a covered seating area. Along with creating shade, the roof casts a movie reel of shade patterns throughout the day. Now there is ample space to kick back and relax, watching the sun spread its glow on the surrounding hillside as it makes its slow journey down the horizon towards sunset. An aerodynamic fan keeps the air pleasantly cool and refreshing. At night the backyard comes alive with an ethereal lighting scheme illuminating the space and making it a place you can enjoy well into the night. It’s the perfect place to end the day.
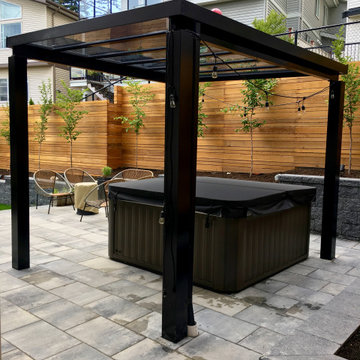
The hot tub was positioned offset to the West side to make room for a raised wooden side deck to be placed adjacent to the tub for easy in and out flow
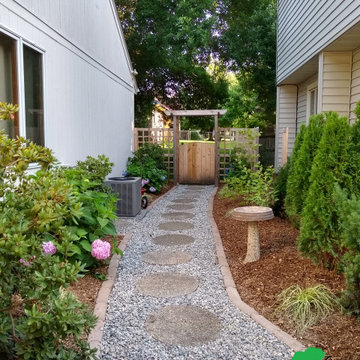
view from deck stairs to back yard
Kleiner, Halbschattiger Klassischer Garten neben dem Haus mit Betonboden und Holzzaun in Sonstige
Kleiner, Halbschattiger Klassischer Garten neben dem Haus mit Betonboden und Holzzaun in Sonstige
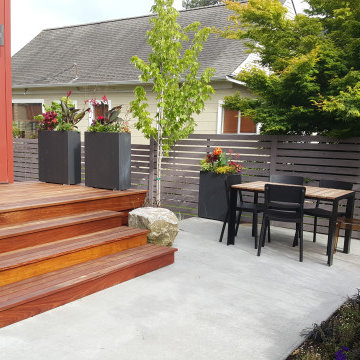
Urban landscape masterplan and installation. We created continuity of color, texture, and form starting at the street and front yard, and reaching to the rear yard and alleyway. Contemporary and naturalistic plantings blur the lines of rigidity and formality of this modern garden, while the structure of hardscaping holds the composition together year-round.
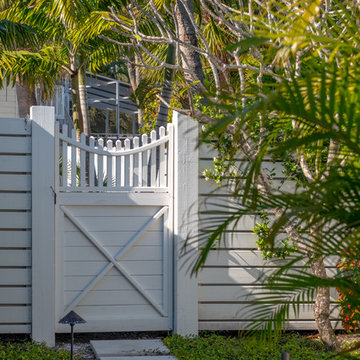
Mittelgroßer, Halbschattiger Maritimer Gartenweg im Sommer, neben dem Haus mit Betonboden und Holzzaun in Tampa
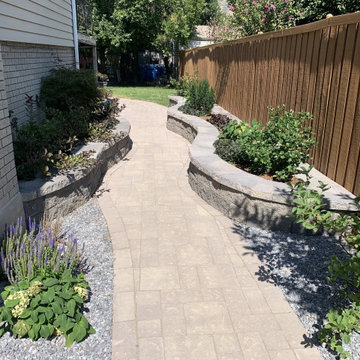
Geometrischer, Kleiner, Halbschattiger Garten im Sommer, neben dem Haus mit Hochbeet, Betonboden und Holzzaun in Salt Lake City
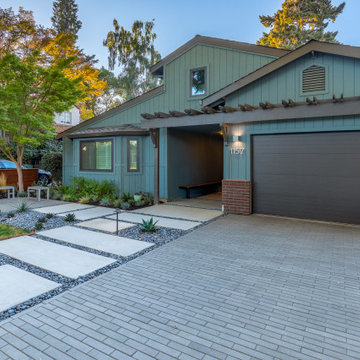
New front yard layout. Concrete steppers to from door with small seating/greating space.
Mittelgroßer Moderner Garten im Sommer mit Auffahrt, direkter Sonneneinstrahlung, Betonboden und Holzzaun in San Francisco
Mittelgroßer Moderner Garten im Sommer mit Auffahrt, direkter Sonneneinstrahlung, Betonboden und Holzzaun in San Francisco
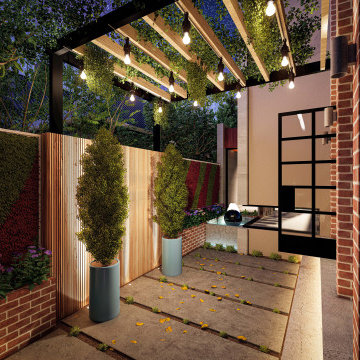
The courtyard of the house was based off the old industrial marine boatyards, with exposed brickwork and small square glazed panels. Over the generations, they were often patched and repaired with different glass panels, resulting in variance in colour and transparency. The steel framed doors open into the sunken courtyard that not only allowed for privacy but giving opportunity to create intrigue by way of light and shadow, dimension, and reflection - through lighting, materiality, wall openings and a water feature.
– DGK Architects
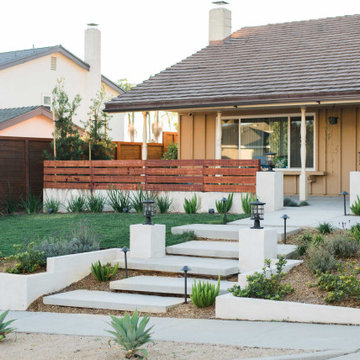
Simple zen front yard with floating steps.
Halbschattiger, Kleiner Asiatischer Vorgarten im Sommer mit Sichtschutz, Betonboden und Holzzaun in Los Angeles
Halbschattiger, Kleiner Asiatischer Vorgarten im Sommer mit Sichtschutz, Betonboden und Holzzaun in Los Angeles
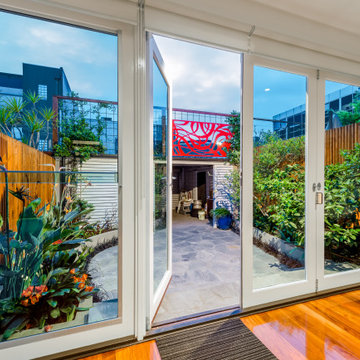
Night shot of the rear courtyard, as enjoyed from within the house and home office areas. 2 years of growth.
Refer to more pictures in Hawthorn East project album
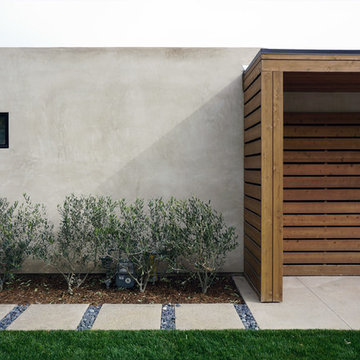
smooth stucco in a subtle warm gray tone complements the natural movement and finish of the cedar entry
Kleiner Garten mit direkter Sonneneinstrahlung, Betonboden und Holzzaun in Orange County
Kleiner Garten mit direkter Sonneneinstrahlung, Betonboden und Holzzaun in Orange County
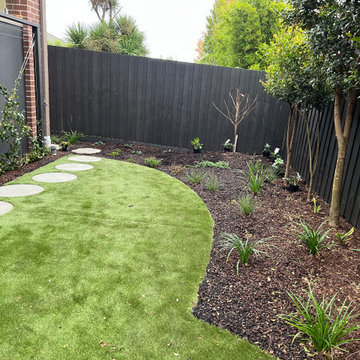
Rear garden view from vegetable patch/raised garden area. This area was 2 levels before
Kleiner, Schattiger Moderner Gartenweg im Frühling, neben dem Haus mit Betonboden und Holzzaun in Melbourne
Kleiner, Schattiger Moderner Gartenweg im Frühling, neben dem Haus mit Betonboden und Holzzaun in Melbourne
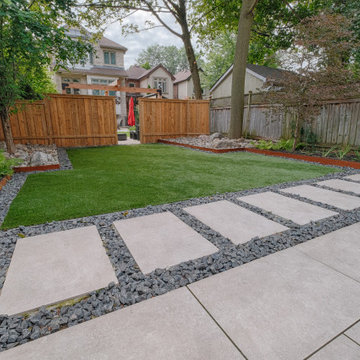
Stepping stone placement and spacing is important within a contemporary backyard design plan. Spacing depends on the size of your stones and the desired aesthetic. For a contemporary look, we chose wider gaps between stones, creating a deliberate and eye-catching pattern.
As for layout, we created a clear and intentional path with the stepping stones. You can opt for a straight path, a gently curving one, or even a geometric design, such as a grid or zigzag pattern, to achieve a contemporary feel.
Placing the stepping stones and gravel strategically provides easy access to your garden beds and other areas of interest in your backyard. This path is both functional and visually appealing.
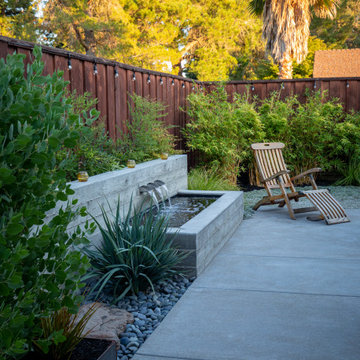
© Jude Parkinson-Morgan All Rights Reserved
Kleiner, Halbschattiger Moderner Garten im Sommer, hinter dem Haus mit Wasserspiel, Betonboden und Holzzaun in San Francisco
Kleiner, Halbschattiger Moderner Garten im Sommer, hinter dem Haus mit Wasserspiel, Betonboden und Holzzaun in San Francisco
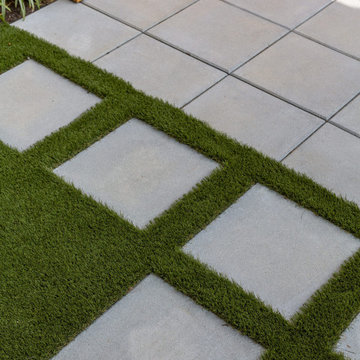
A forgotten backyard space was reimagined and transformed by SCJ Studio for outdoor living, dining, entertaining, and play. A terraced approach was needed to meet up with existing grades to the alley, new concrete stairs with integrated lighting, paving, built-in benches, a turf area, and planting were carefully thought through.
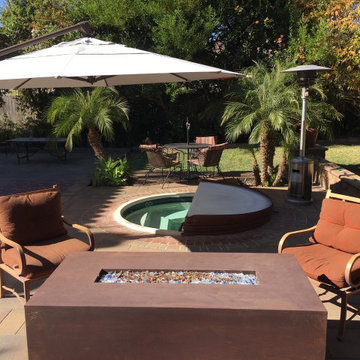
Custom created Corten Steel Fire Pit Table designed by AMS Fireplace for a residence in Carlsbad, CA.
Geometrischer, Mittelgroßer Uriger Garten im Sommer, hinter dem Haus mit Feuerstelle, direkter Sonneneinstrahlung, Betonboden und Holzzaun in San Diego
Geometrischer, Mittelgroßer Uriger Garten im Sommer, hinter dem Haus mit Feuerstelle, direkter Sonneneinstrahlung, Betonboden und Holzzaun in San Diego
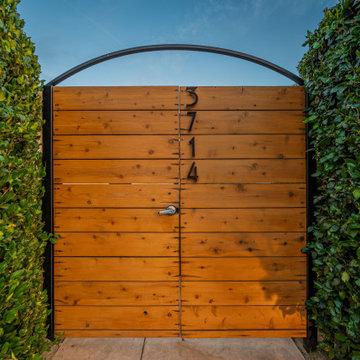
Mittelgroßer, Halbschattiger Klassischer Gartenweg im Sommer, neben dem Haus mit Betonboden und Holzzaun in Los Angeles
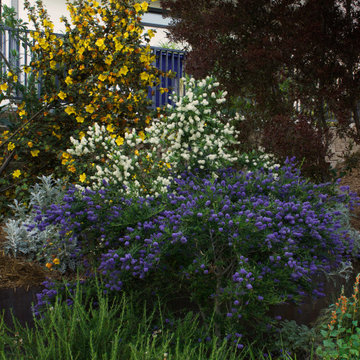
A wild, native spirit radiates out from within the structured lines and angles of the hardscape - softened by a lush and biodiverse selection of California native plants in a velvety palette of soft silvery grays, greens, and purples with the occasional pop of yellow and orange.
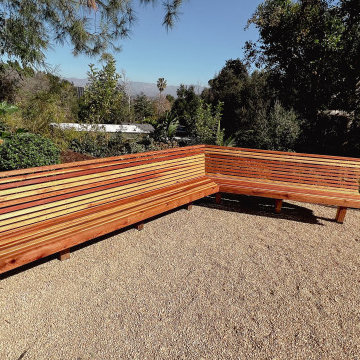
MID CENTURY MODERN LANDSCAPE RENO
SCOPE OF WORK
• DEMOLITION
• CONCRETE
• POOL COPING
• iRRIGATION
•fENCING
•CUSTOM SEATING
• PLANTING + IRRIGATION
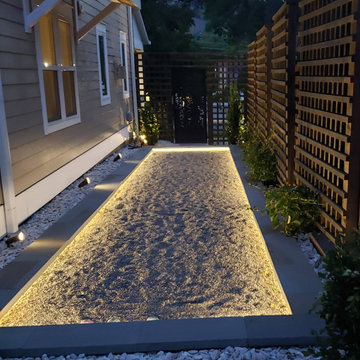
Outdoor Bocci Ball Court in side yard
Kleiner, Halbschattiger Moderner Garten neben dem Haus mit Sportplatz, Betonboden und Holzzaun in Denver
Kleiner, Halbschattiger Moderner Garten neben dem Haus mit Sportplatz, Betonboden und Holzzaun in Denver
Garten mit Betonboden und Holzzaun Ideen und Design
7