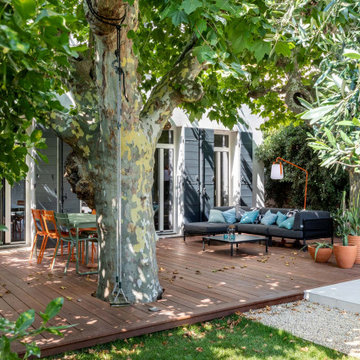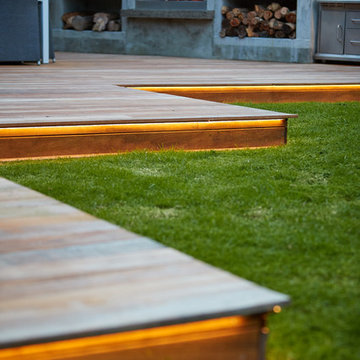Garten mit Granitsplitt und Dielen Ideen und Design
Suche verfeinern:
Budget
Sortieren nach:Heute beliebt
21 – 40 von 11.607 Fotos
1 von 3
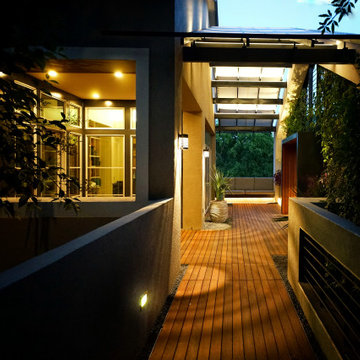
Walking along the warm ipe wood deck to the softly-lit second floor entry way.
Geometrischer, Kleiner, Halbschattiger Moderner Vorgarten im Sommer mit Sichtschutz, Dielen und Metallzaun in Austin
Geometrischer, Kleiner, Halbschattiger Moderner Vorgarten im Sommer mit Sichtschutz, Dielen und Metallzaun in Austin
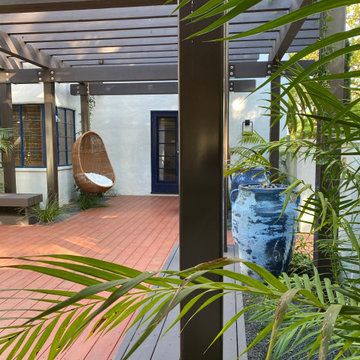
This home was not even visible from the street because of the overgrown and neglected landscape. There was no obvious entrance to the front door, and the garden area was surprisingly spacious once the over grown brush was removed. We added an arbored and walled patio in the rear garden, near the kitchen, for morning coffee and meditation. .
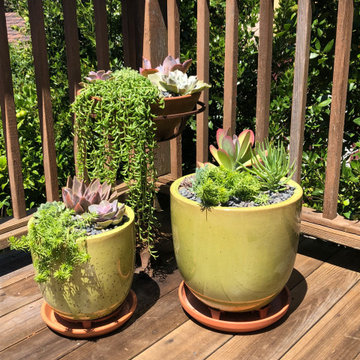
three tiered succulent pots were designed for the upper deck corner
Geometrischer, Kleiner Klassischer Garten hinter dem Haus mit direkter Sonneneinstrahlung und Dielen in San Francisco
Geometrischer, Kleiner Klassischer Garten hinter dem Haus mit direkter Sonneneinstrahlung und Dielen in San Francisco
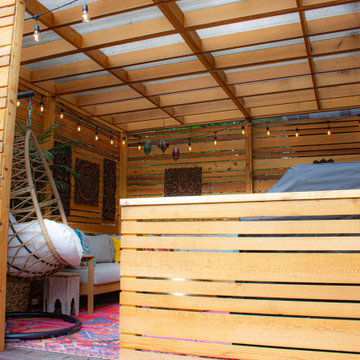
This compact, urban backyard was in desperate need of privacy. We created a series of outdoor rooms, privacy screens, and lush plantings all with an Asian-inspired design sense. Elements include a covered outdoor lounge room, sun decks, rock gardens, shade garden, evergreen plant screens, and raised boardwalk to connect the various outdoor spaces. The finished space feels like a true backyard oasis.
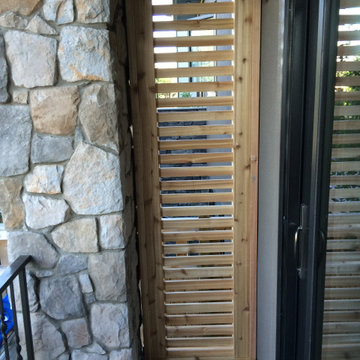
What an awesome project!! Our client wanted us to design and build a complete custom backyard that had to match up with the existing rock on the house. They wanted warm natural cedar accents throughout as well that carried from the mantle on the massive outdoor fireplace over to the outdoor kitchen and privacy screens & gates. We finished with stainless steel cabinets, Dacor inset grill, 40" firebox, as well as fridge. Our client also wanted us to overlay rock onto the parging at the rear of the house to tie it all in. The project was capped off with natural rock accent boulders and an address rock as well as custom aluminum fencing and large trees for privacy. We added concrete edge and exposed aggregate patio to create an extremely cozy area for socializing and relaxing that has great curb appeal!!
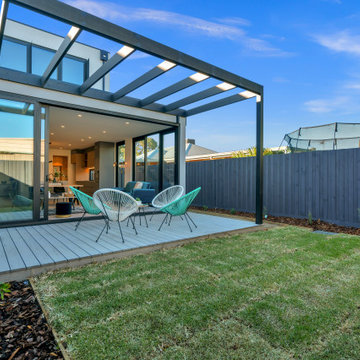
Mittelgroßer Moderner Garten im Innenhof im Frühling mit Sichtschutz, direkter Sonneneinstrahlung und Dielen in Melbourne
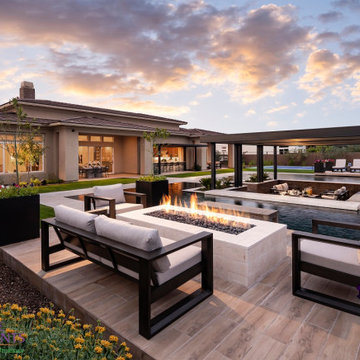
Großer, Halbschattiger Moderner Garten im Sommer, hinter dem Haus mit Sportplatz, Wüstengarten und Dielen in Phoenix
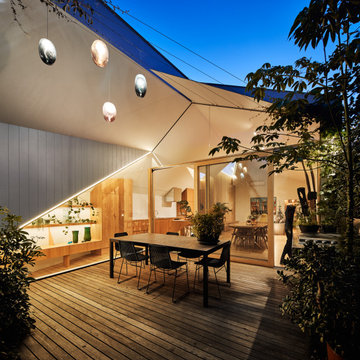
To address the narrow site and limited northern access a lush courtyard is thoughtfully brought to the heart of the house, establishing a sunlit centre around which daily activities can intuitively occur. Hugging the boundaries of the block, there is little presence to the house’s exterior form creating a house that is almost completely experienced from the interior, creating a place of respite & tranquility.
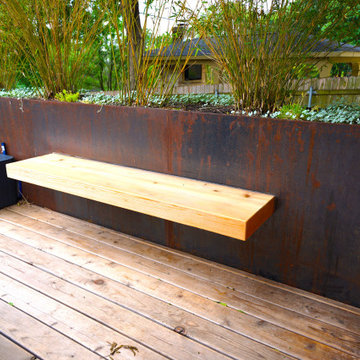
This project combines three main strengths of Smash Design Build: architecture, landscape, and craftsmanship in concise and composed spaces. Lush planting in modern, rusting steel planters surround wooden decks, which feature a Japanese soaking tub.
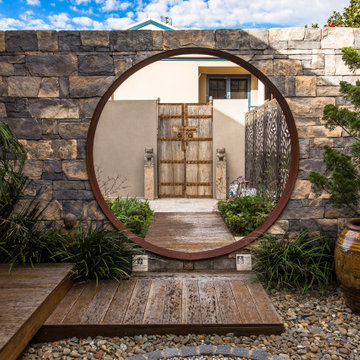
Halbschattiger Asiatischer Japanischer Garten mit Dielen in Wollongong
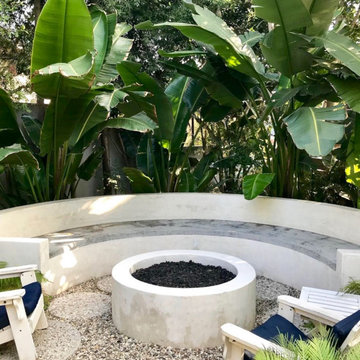
For all of the perimeter plantings that this garden had when we first visited the site, it felt exposed with very little privacy. The existing outdoor spaces were virtually nonexistent and hence, went unused. The stairs from the house to the garden were rickety and unattractive doing nothing but transport guests from the inside to the out. As with all of my gardens, the operative goal was Sanctuary in all of it's forms. Creating the sacred from the secular, making the cold and uncomfortable into the warm and inviting. The lot on which this garden was built is one filled with sharp angles that go unnoticed on a conscious level but come into sharp focus when all of the layers are stripped away. My first and most obvious solution was to pour custom circular pads that transport the client and her friends from area to area as if one is jumping from lily pad to lily pad. Small enough in spaces to transport a guest from area to area, large enough to hold a car, the exposed aggregate pads blend in with the multicolored Del Rio pebbles used throughout the garden. A tropical extravaganza, this garden is now the epitome of seclusion and privacy right in the middle of Venice, California.
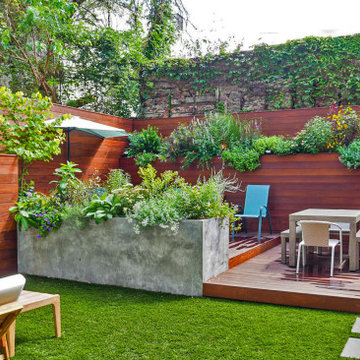
Kleiner Moderner Garten hinter dem Haus mit Sichtschutz, direkter Sonneneinstrahlung und Dielen in New York
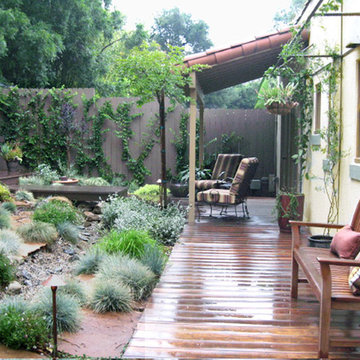
Deck with bridge leading to spa. Photo by Ashley Elizabeth Ford.
Kleiner Moderner Garten hinter dem Haus mit direkter Sonneneinstrahlung und Dielen in Los Angeles
Kleiner Moderner Garten hinter dem Haus mit direkter Sonneneinstrahlung und Dielen in Los Angeles
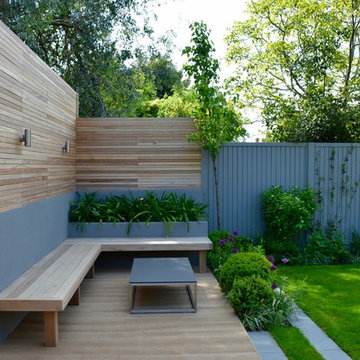
Mittelgroßer Moderner Garten hinter dem Haus mit direkter Sonneneinstrahlung und Dielen in London
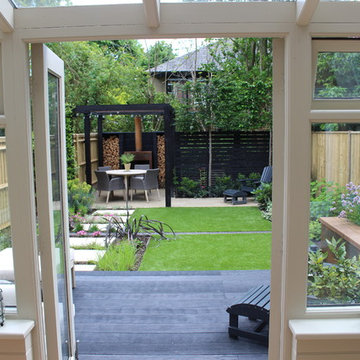
Using a refined palette of quality materials set within a striking and elegant design, the space provides a restful and sophisticated urban garden for a professional couple to be enjoyed both in the daytime and after dark. The use of corten is complimented by the bold treatment of black in the decking, bespoke screen and pergola.
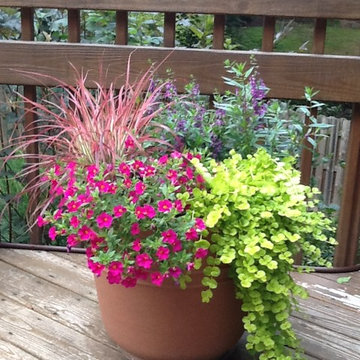
Kleiner Klassischer Garten hinter dem Haus mit Kübelpflanzen, direkter Sonneneinstrahlung und Dielen in Sonstige
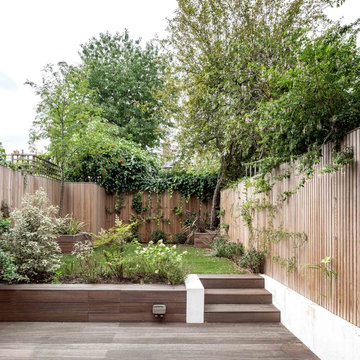
A contemporary rear extension and renovation to revitalise the living accommodation of a mid-terraced Victorian dwelling within the Calabria Road Conservation Area.
This handsome house in Highbury suffered from its traditionally enclosed layout. The works extended and opened the house to the rear, creating a light, expansive kitchen / dining area with direct connection to the newly upgraded garden.
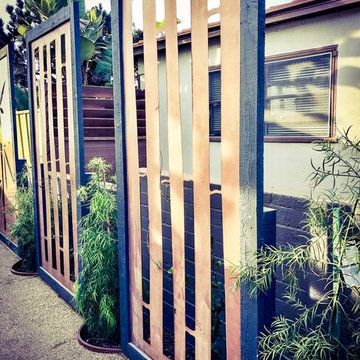
Landscape Logic built these metal panels to create privacy on the side property line. The plant will grow tall between the panels and create a really nice backdrop from the patio.
Garten mit Granitsplitt und Dielen Ideen und Design
2
