Garten mit Sichtschutz und Betonboden Ideen und Design
Suche verfeinern:
Budget
Sortieren nach:Heute beliebt
21 – 40 von 431 Fotos
1 von 3
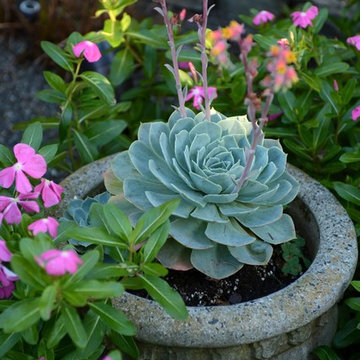
Photography by Stacy Bass
Geometrischer, Großer, Halbschattiger Klassischer Garten im Herbst, hinter dem Haus mit Sichtschutz und Betonboden in Sonstige
Geometrischer, Großer, Halbschattiger Klassischer Garten im Herbst, hinter dem Haus mit Sichtschutz und Betonboden in Sonstige
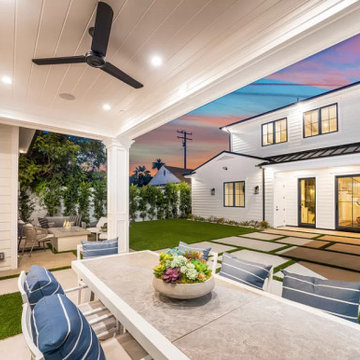
patio, ADU, sliding glass wall, artificial turf, concrete pavers
Mittelgroßer Garten im Frühling, hinter dem Haus mit Sichtschutz, direkter Sonneneinstrahlung, Betonboden und Steinzaun in Orange County
Mittelgroßer Garten im Frühling, hinter dem Haus mit Sichtschutz, direkter Sonneneinstrahlung, Betonboden und Steinzaun in Orange County
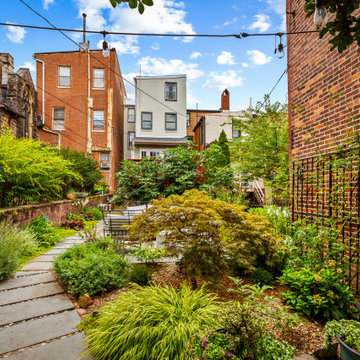
From the rear garden, homeowners and visitors can look over the garden to the central patio and to the house deck, allowing for unobscured sightlines throughout the lengt of the property.

Showcasing:
*Concrete pads with pebbles in between
*Layered planting with succulents and pops of tropical plants
*Custom horizontal wood fencing
Mittelgroßer, Halbschattiger Vorgarten mit Sichtschutz, Betonboden und Holzzaun in San Francisco
Mittelgroßer, Halbschattiger Vorgarten mit Sichtschutz, Betonboden und Holzzaun in San Francisco
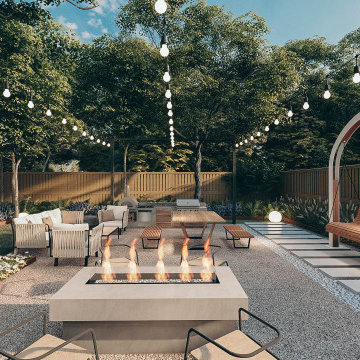
The backyard is proposed with a vintage feeling. Space is combining pathways, patio, fireplace, outdoor kitchen, swing, and colorful and different plant turfs. The backyard was converted into an ideal environment to hear the bird noises and rustling sounds of nature.
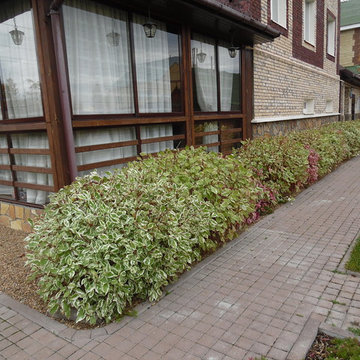
Mittelgroßer Moderner Garten im Innenhof im Herbst mit direkter Sonneneinstrahlung, Betonboden und Sichtschutz in Jekaterinburg
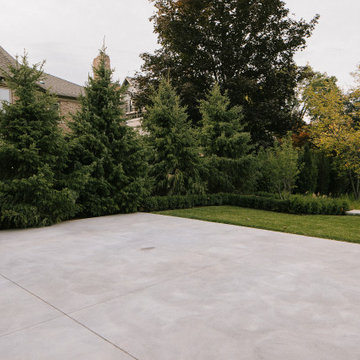
The goal was to build an oasis for the homeowners’ young children that could be enjoyed for generations while preserving the architectural integrity and historical features of their home. We designed and built the front landscaping at the home, and did the building at the back of the home. The pool and pool cabana were already existing on site. We added multiple retaining walls, a pergola, a patio, staircases and landings, walkways, privacy walls and privacy plantings, and significant gardens to this project. We re-used existing brick from the site, as well as the existing water feature.
The water feature, driveway walls, and front pillars were all made of Reclaimed Brick. Indiana Limestone was used for the water feature cap, wall copings, front walkway, and front stepping stones. The profile of the coping stone was custom-made for this project to mimic the molding details on the exterior of the home. All backyard retaining walls were made of Ebel Riada Natural Walling Stone, and Owen Sound Brown Flagstone was used for all backyard walkways, patios, and stepping stones. The joints in the flagstone pool patio were filled with artificial turf. We built a new pergola, which we installed below the Wisteria before removing the existing pergola. Lifting the plant and structure opened up the back-patio doors of the home, transforming the view inside and out.
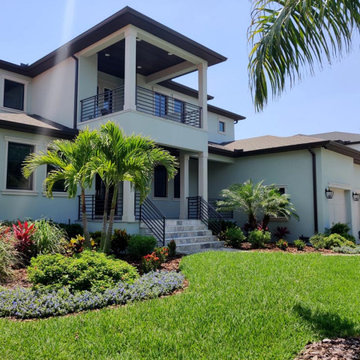
After front yard including new concrete pavers, new palms, new trees, new plants, new sod.
Geometrischer, Mittelgroßer Vorgarten im Sommer mit Sichtschutz, direkter Sonneneinstrahlung und Betonboden in Tampa
Geometrischer, Mittelgroßer Vorgarten im Sommer mit Sichtschutz, direkter Sonneneinstrahlung und Betonboden in Tampa
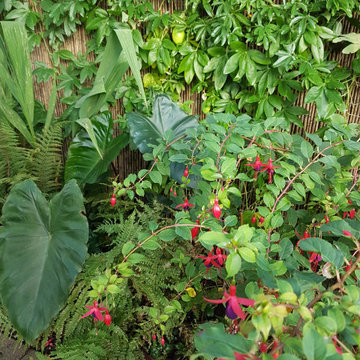
Mittelgroßer Garten im Sommer, hinter dem Haus mit Sichtschutz, direkter Sonneneinstrahlung und Betonboden in Nantes
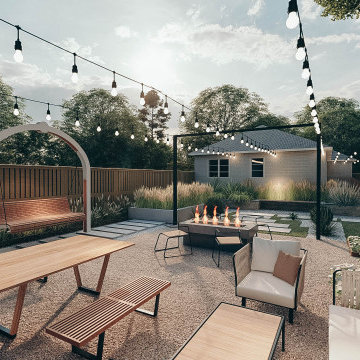
The backyard is proposed with a vintage feeling. Space is combining pathways, patio, fireplace, outdoor kitchen, swing, and colorful and different plant turfs. The backyard was converted into an ideal environment to hear the bird noises and rustling sounds of nature.
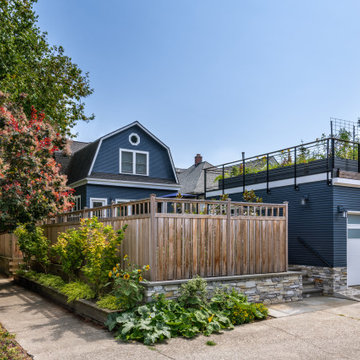
Photo by Andrew Giammarco.
Mittelgroßer Klassischer Garten im Sommer, hinter dem Haus mit Sichtschutz, direkter Sonneneinstrahlung, Betonboden und Holzzaun in Seattle
Mittelgroßer Klassischer Garten im Sommer, hinter dem Haus mit Sichtschutz, direkter Sonneneinstrahlung, Betonboden und Holzzaun in Seattle
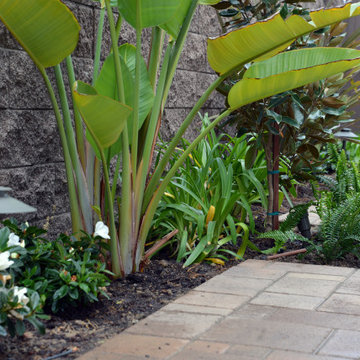
Halbschattiger Moderner Garten neben dem Haus mit Sichtschutz und Betonboden in San Diego
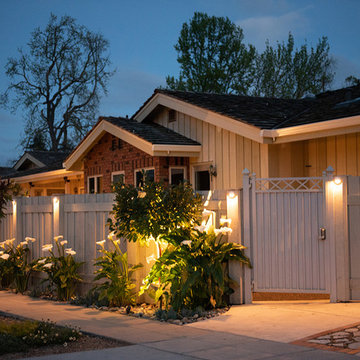
Klassischer Garten mit Sichtschutz und Betonboden in San Francisco
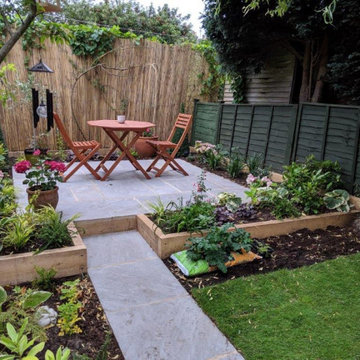
A small shady back garden area designed for young professionals as a beautiful entertaining area.
Geometrischer, Kleiner, Schattiger Moderner Garten hinter dem Haus mit Sichtschutz und Betonboden in Sonstige
Geometrischer, Kleiner, Schattiger Moderner Garten hinter dem Haus mit Sichtschutz und Betonboden in Sonstige
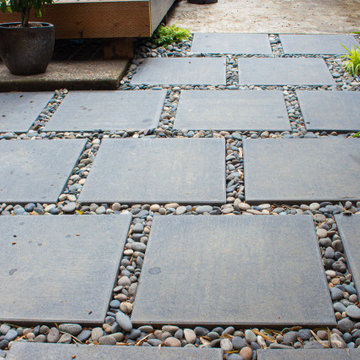
This compact, urban backyard was in desperate need of privacy. We created a series of outdoor rooms, privacy screens, and lush plantings all with an Asian-inspired design sense. Elements include a covered outdoor lounge room, sun decks, rock gardens, shade garden, evergreen plant screens, and raised boardwalk to connect the various outdoor spaces. The finished space feels like a true backyard oasis.

Geometrischer, Geräumiger Maritimer Garten im Sommer, hinter dem Haus mit Sichtschutz, direkter Sonneneinstrahlung, Betonboden und Steinzaun in Orange County
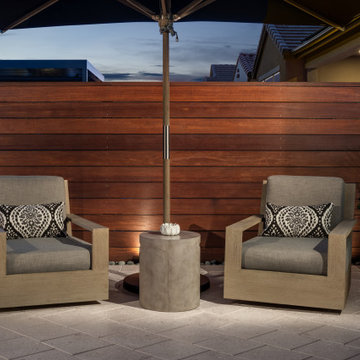
artistic pavers, with synthetic turf in the between pavers. Ipe wall to cover and hide A/C Unit.
Mittelgroßer Mediterraner Garten im Sommer, hinter dem Haus mit Sichtschutz, direkter Sonneneinstrahlung und Betonboden in San Diego
Mittelgroßer Mediterraner Garten im Sommer, hinter dem Haus mit Sichtschutz, direkter Sonneneinstrahlung und Betonboden in San Diego
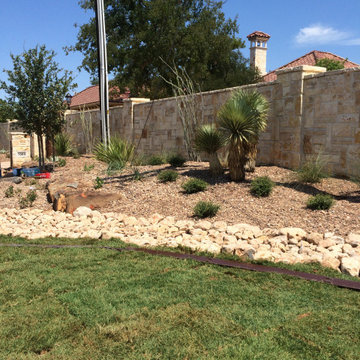
Großer Rustikaler Garten hinter dem Haus mit Auffahrt, Sichtschutz, direkter Sonneneinstrahlung und Betonboden in Dallas
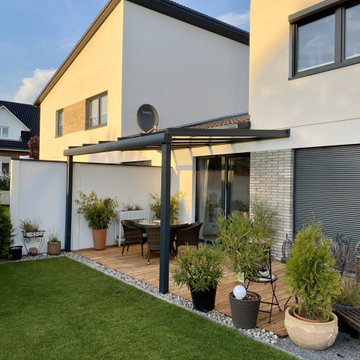
Das Modulare Wandsystem bietet Lärmschutz und Windschutz und ist ein moderner Sichtschutz, bzw. eine moderne Trennwande im Garten.
Die Einsatzmöglichkeiten sind nahezu unbegrenzt: Lärmschutzwand, Sichtschutz gegenüber Nachbarn, dekorative Begrenzung des Gartens, Wind- und Sichtschutz auf Balkon und Terrassen, eine Fertigmauer / Fertigwand um Ihr Schwimmbad herum, individuelle Außengestaltung am Pool
Garten mit Sichtschutz und Betonboden Ideen und Design
2
