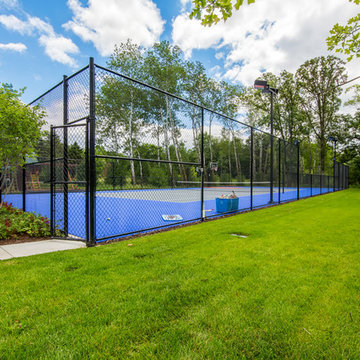Garten mit Sportplatz und Betonboden Ideen und Design
Suche verfeinern:
Budget
Sortieren nach:Heute beliebt
21 – 40 von 1.331 Fotos
1 von 3
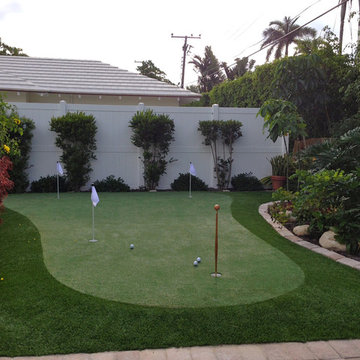
Jim Walton
Großer, Halbschattiger Garten hinter dem Haus mit Sportplatz und Betonboden in Miami
Großer, Halbschattiger Garten hinter dem Haus mit Sportplatz und Betonboden in Miami
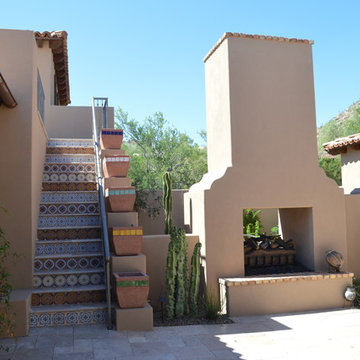
Front courtyard steps lead to the upper deck of the guest house.The double fireplace gives warmth to both the guest house patio and the main house courtyard. Pascale Sucato
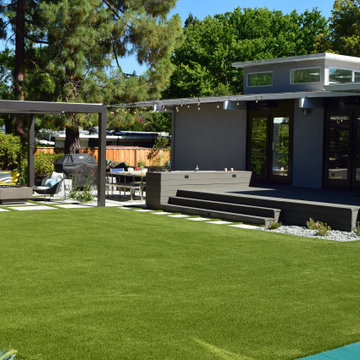
Großer Moderner Garten hinter dem Haus mit Sportplatz, Spielgerät, direkter Sonneneinstrahlung und Betonboden in San Francisco
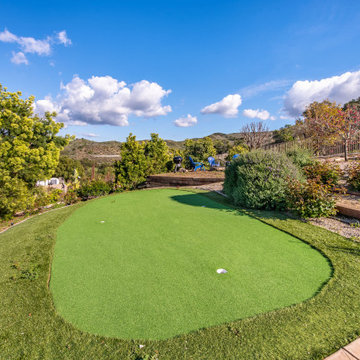
Nestled at the top of the prestigious Enclave neighborhood established in 2006, this privately gated and architecturally rich Hacienda estate lacks nothing. Situated at the end of a cul-de-sac on nearly 4 acres and with approx 5,000 sqft of single story luxurious living, the estate boasts a Cabernet vineyard of 120+/- vines and manicured grounds.
Stroll to the top of what feels like your own private mountain and relax on the Koi pond deck, sink golf balls on the putting green, and soak in the sweeping vistas from the pergola. Stunning views of mountains, farms, cafe lights, an orchard of 43 mature fruit trees, 4 avocado trees, a large self-sustainable vegetable/herb garden and lush lawns. This is the entertainer’s estate you have dreamed of but could never find.
The newer infinity edge saltwater oversized pool/spa features PebbleTek surfaces, a custom waterfall, rock slide, dreamy deck jets, beach entry, and baja shelf –-all strategically positioned to capture the extensive views of the distant mountain ranges (at times snow-capped). A sleek cabana is flanked by Mediterranean columns, vaulted ceilings, stone fireplace & hearth, plus an outdoor spa-like bathroom w/travertine floors, frameless glass walkin shower + dual sinks.
Cook like a pro in the fully equipped outdoor kitchen featuring 3 granite islands consisting of a new built in gas BBQ grill, two outdoor sinks, gas cooktop, fridge, & service island w/patio bar.
Inside you will enjoy your chef’s kitchen with the GE Monogram 6 burner cooktop + grill, GE Mono dual ovens, newer SubZero Built-in Refrigeration system, substantial granite island w/seating, and endless views from all windows. Enjoy the luxury of a Butler’s Pantry plus an oversized walkin pantry, ideal for staying stocked and organized w/everyday essentials + entertainer’s supplies.
Inviting full size granite-clad wet bar is open to family room w/fireplace as well as the kitchen area with eat-in dining. An intentional front Parlor room is utilized as the perfect Piano Lounge, ideal for entertaining guests as they enter or as they enjoy a meal in the adjacent Dining Room. Efficiency at its finest! A mudroom hallway & workhorse laundry rm w/hookups for 2 washer/dryer sets. Dualpane windows, newer AC w/new ductwork, newer paint, plumbed for central vac, and security camera sys.
With plenty of natural light & mountain views, the master bed/bath rivals the amenities of any day spa. Marble clad finishes, include walkin frameless glass shower w/multi-showerheads + bench. Two walkin closets, soaking tub, W/C, and segregated dual sinks w/custom seated vanity. Total of 3 bedrooms in west wing + 2 bedrooms in east wing. Ensuite bathrooms & walkin closets in nearly each bedroom! Floorplan suitable for multi-generational living and/or caretaker quarters. Wheelchair accessible/RV Access + hookups. Park 10+ cars on paver driveway! 4 car direct & finished garage!
Ready for recreation in the comfort of your own home? Built in trampoline, sandpit + playset w/turf. Zoned for Horses w/equestrian trails, hiking in backyard, room for volleyball, basketball, soccer, and more. In addition to the putting green, property is located near Sunset Hills, WoodRanch & Moorpark Country Club Golf Courses. Near Presidential Library, Underwood Farms, beaches & easy FWY access. Ideally located near: 47mi to LAX, 6mi to Westlake Village, 5mi to T.O. Mall. Find peace and tranquility at 5018 Read Rd: Where the outdoor & indoor spaces feel more like a sanctuary and less like the outside world.
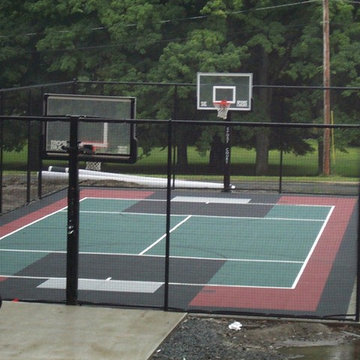
Custom Backyard Basketball and Pickleball Court in Andover with lighting
Kleiner, Halbschattiger Klassischer Garten hinter dem Haus mit Sportplatz und Betonboden in Boston
Kleiner, Halbschattiger Klassischer Garten hinter dem Haus mit Sportplatz und Betonboden in Boston
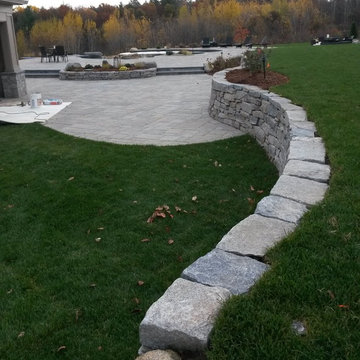
The lawn surface softens the hardness of the natural stone wall
Geräumiger Klassischer Garten im Herbst, hinter dem Haus mit Sportplatz, direkter Sonneneinstrahlung und Betonboden in Boston
Geräumiger Klassischer Garten im Herbst, hinter dem Haus mit Sportplatz, direkter Sonneneinstrahlung und Betonboden in Boston
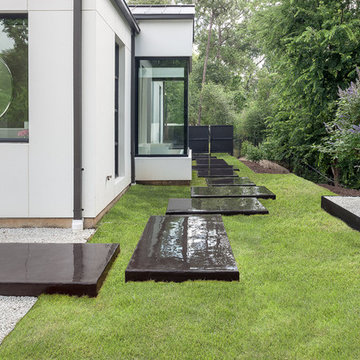
The problem this Memorial-Houston homeowner faced was that her sumptuous contemporary home, an austere series of interconnected cubes of various sizes constructed from white stucco, black steel and glass, did not have the proper landscaping frame. It was out of scale. Imagine Robert Motherwell's "Black on White" painting without the Museum of Fine Arts-Houston's generous expanse of white walls surrounding it. It would still be magnificent but somehow...off.
Intuitively, the homeowner realized this issue and started interviewing landscape designers. After talking to about 15 different designers, she finally went with one, only to be disappointed with the results. From the across-the-street neighbor, she was then introduced to Exterior Worlds and she hired us to correct the newly-created problems and more fully realize her hopes for the grounds. "It's not unusual for us to come in and deal with a mess. Sometimes a homeowner gets overwhelmed with managing everything. Other times it is like this project where the design misses the mark. Regardless, it is really important to listen for what a prospect or client means and not just what they say," says Jeff Halper, owner of Exterior Worlds.
Since the sheer size of the house is so dominating, Exterior Worlds' overall job was to bring the garden up to scale to match the house. Likewise, it was important to stretch the house into the landscape, thereby softening some of its severity. The concept we devised entailed creating an interplay between the landscape and the house by astute placement of the black-and-white colors of the house into the yard using different materials and textures. Strategic plantings of greenery increased the interest, density, height and function of the design.
First we installed a pathway of crushed white marble around the perimeter of the house, the white of the path in homage to the house’s white facade. At various intervals, 3/8-inch steel-plated metal strips, painted black to echo the bones of the house, were embedded and crisscrossed in the pathway to turn it into a loose maze.
Along this metal bunting, we planted succulents whose other-worldly shapes and mild coloration juxtaposed nicely against the hard-edged steel. These plantings included Gulf Coast muhly, a native grass that produces a pink-purple plume when it blooms in the fall. A side benefit to the use of these plants is that they are low maintenance and hardy in Houston’s summertime heat.
Next we brought in trees for scale. Without them, the impressive architecture becomes imposing. We placed them along the front at either corner of the house. For the left side, we found a multi-trunk live oak in a field, transported it to the property and placed it in a custom-made square of the crushed marble at a slight distance from the house. On the right side where the house makes a 90-degree alcove, we planted a mature mesquite tree.
To finish off the front entry, we fashioned the black steel into large squares and planted grass to create islands of green, or giant lawn stepping pads. We echoed this look in the back off the master suite by turning concrete pads of black-stained concrete into stepping pads.
We kept the foundational plantings of Japanese yews which add green, earthy mass, something the stark architecture needs for further balance. We contoured Japanese boxwoods into small spheres to enhance the play between shapes and textures.
In the large, white planters at the front entrance, we repeated the plantings of succulents and Gulf Coast muhly to reinforce symmetry. Then we built an additional planter in the back out of the black metal, filled it with the crushed white marble and planted a Texas vitex, another hardy choice that adds a touch of color with its purple blooms.
To finish off the landscaping, we needed to address the ravine behind the house. We built a retaining wall to contain erosion. Aesthetically, we crafted it so that the wall has a sharp upper edge, a modern motif right where the landscape meets the land.
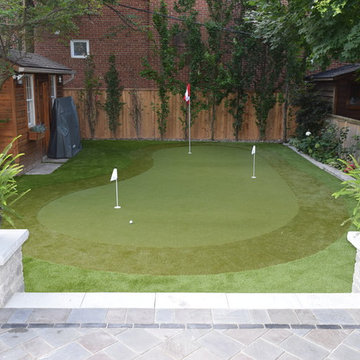
Großer, Halbschattiger Klassischer Garten hinter dem Haus mit Sportplatz und Betonboden in Toronto
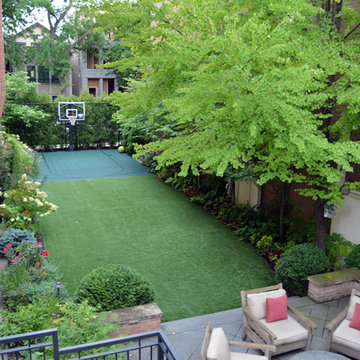
Topiarius
Mittelgroßer Moderner Garten im Frühling, hinter dem Haus mit Sportplatz, Kübelpflanzen, direkter Sonneneinstrahlung und Betonboden in Chicago
Mittelgroßer Moderner Garten im Frühling, hinter dem Haus mit Sportplatz, Kübelpflanzen, direkter Sonneneinstrahlung und Betonboden in Chicago
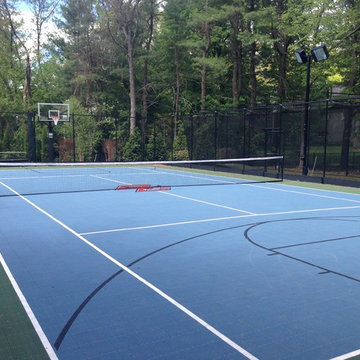
Backyard Traditional Tennis and Basketball Court with fencing and lighting
Großer, Halbschattiger Klassischer Garten hinter dem Haus mit Sportplatz, Spielgerät und Betonboden in Boston
Großer, Halbschattiger Klassischer Garten hinter dem Haus mit Sportplatz, Spielgerät und Betonboden in Boston
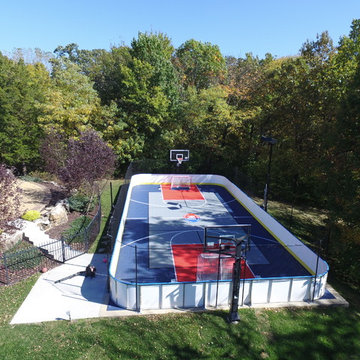
Have the Hang Out House with Sport Court
Sport Court Powergame in Dark Blue, Bright Red and Granite with White Basketball Lines and Black Multi-Sport Game Lines
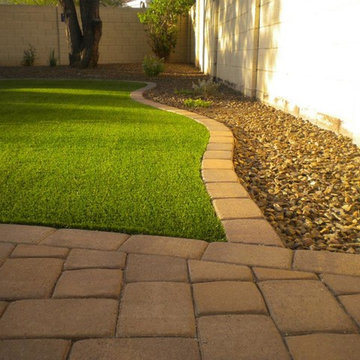
Pavers and Artificial Turf
Kleiner Uriger Garten im Herbst, hinter dem Haus mit Sportplatz, direkter Sonneneinstrahlung und Betonboden in Phoenix
Kleiner Uriger Garten im Herbst, hinter dem Haus mit Sportplatz, direkter Sonneneinstrahlung und Betonboden in Phoenix
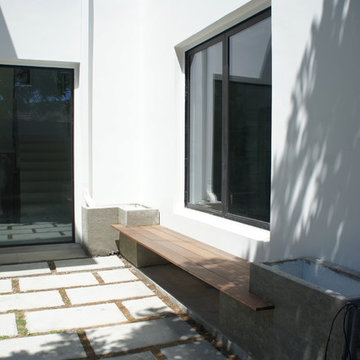
Kleiner Moderner Garten im Innenhof mit Sportplatz, direkter Sonneneinstrahlung und Betonboden in Los Angeles
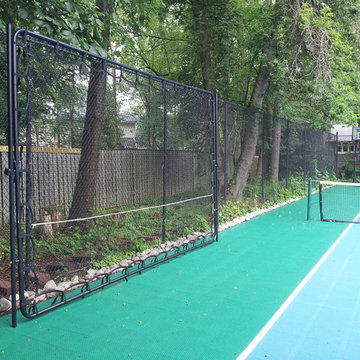
10' x 15' SnapBack Rebounder. Great addition to any court. Practice your serve and ground strokes. Unique tilt capability allows you to change the trajectory of the returning ball.
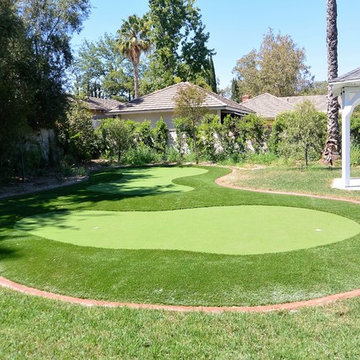
Mittelgroßer, Halbschattiger Klassischer Garten hinter dem Haus mit Sportplatz und Betonboden in Los Angeles
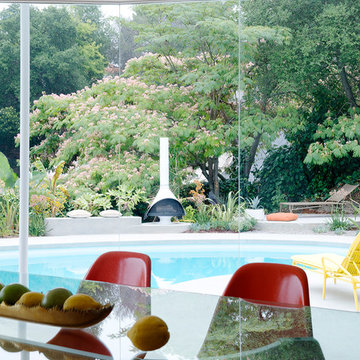
Photos by Philippe Le Berre
Großer Moderner Garten im Sommer, hinter dem Haus mit Sportplatz, direkter Sonneneinstrahlung und Betonboden in Los Angeles
Großer Moderner Garten im Sommer, hinter dem Haus mit Sportplatz, direkter Sonneneinstrahlung und Betonboden in Los Angeles
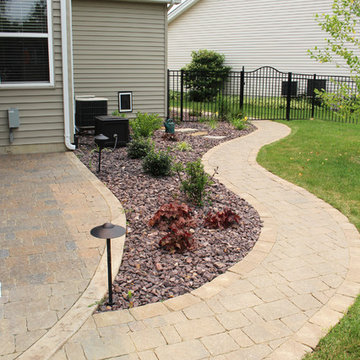
Paver walkway connecting front yard and back yard landscaping.
Mittelgroßer, Halbschattiger Moderner Garten im Sommer, neben dem Haus mit Sportplatz und Betonboden in St. Louis
Mittelgroßer, Halbschattiger Moderner Garten im Sommer, neben dem Haus mit Sportplatz und Betonboden in St. Louis
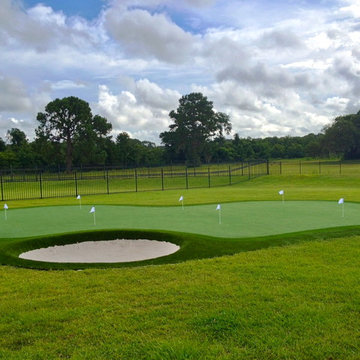
Jim Walton
Großer, Halbschattiger Garten hinter dem Haus mit Sportplatz und Betonboden in Miami
Großer, Halbschattiger Garten hinter dem Haus mit Sportplatz und Betonboden in Miami
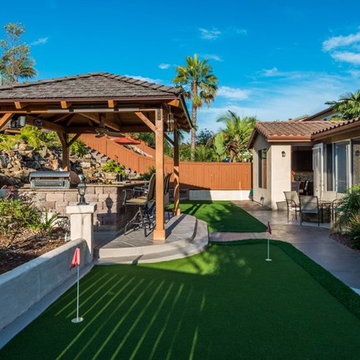
Mittelgroße Mediterrane Gartenmauer hinter dem Haus mit Sportplatz, direkter Sonneneinstrahlung und Betonboden in San Diego
Garten mit Sportplatz und Betonboden Ideen und Design
2
