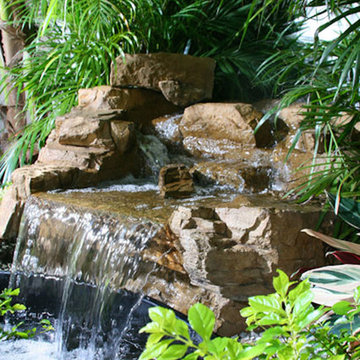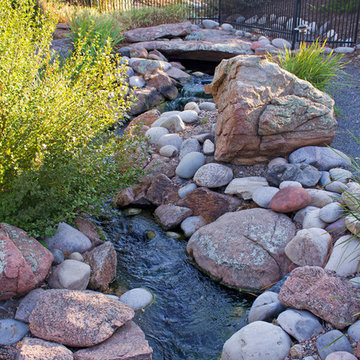Gartenbrunnen Ideen und Design
Suche verfeinern:
Budget
Sortieren nach:Heute beliebt
81 – 100 von 23.335 Fotos
1 von 3
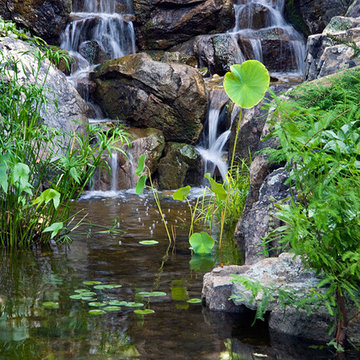
The idea of this project was to create a special environment that stimulates all senses in the human body, an environment that is vibrant and most importantly interactive for all ages. We began by searching for the right materials to create a specific feeling of time and space.
Placement of the water feature was designed by studying how the customer used their home. The waterfalls and streams connect separate outdoor spaces and accommodate for all views outdoors and indoors. A sense of mystery is designed into every detail in this water feature. The layout of the ponds play accordingly with the sun for excellent reflections, and each rock formation has time designed into it.
The environment is inviting, and interactive. Each person that walks out to explore the environment has his or her curiosity rewarded by discovering plant life, trickling streams, and several waterfalls only to be discovered by the inquisitive explorer.
Photos by: Linda Oyama Bryan
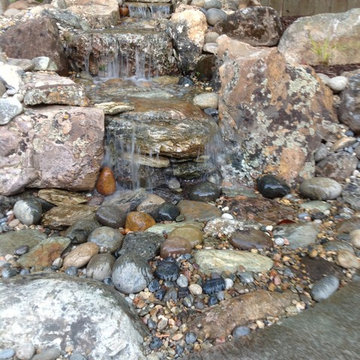
Steve Lambert
Mittelgroßer, Halbschattiger Klassischer Garten im Frühling, hinter dem Haus mit Wasserspiel und Natursteinplatten in San Francisco
Mittelgroßer, Halbschattiger Klassischer Garten im Frühling, hinter dem Haus mit Wasserspiel und Natursteinplatten in San Francisco
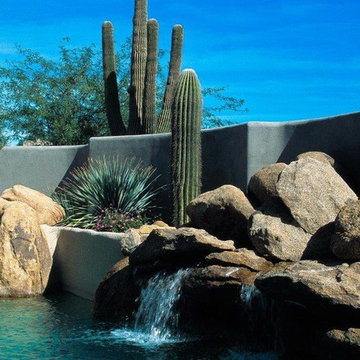
Großer Moderner Garten hinter dem Haus mit Wasserspiel, direkter Sonneneinstrahlung und Natursteinplatten in Phoenix
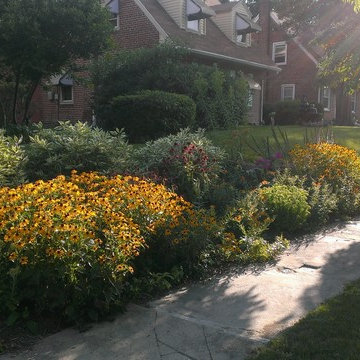
Kleiner, Schattiger Landhausstil Garten hinter dem Haus mit Wasserspiel und Betonboden in Philadelphia
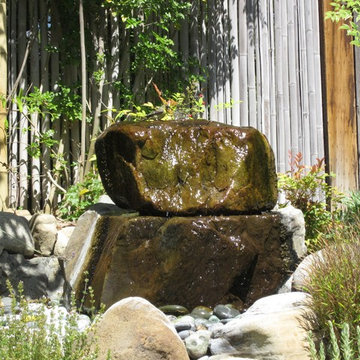
Halbschattiger, Großer, Geometrischer Asiatischer Garten im Sommer mit Wasserspiel in Los Angeles
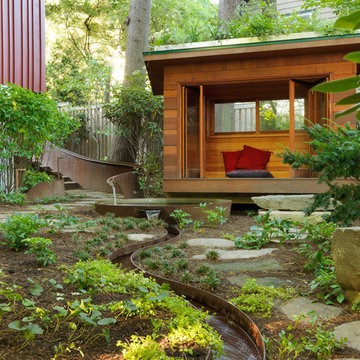
The “handrill” of Corten steel follows the peastone and steel steps down a steep slope to pour into a round basin, emptying into a channel that meanders through the narrow back garden at ground level, ending finally in a boulder fountain.
Devised to minimize root disturbance for the tall existing pines on the property, the continuous Corten steel structure is supported by concrete tubes rather than a foundation that would have required extensive excavation.
Architect: Wolf Architects, Inc.
General Contractor: GF Rhode Construction, Inc.
Landscape Contractor: Robert Hanss, Inc.
Steel Fabrication: Wovensteel and Richard Duca
Water Systems: Pond Creations by Sean
Photo by Susan Teare.
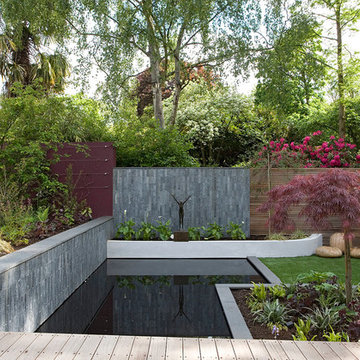
Nighttime Pictures: Pro Colour Photography - www.procolourphotography.co.uk
Daytime Pictures: Clifton Interiors
Halbschattiger Moderner Garten hinter dem Haus mit Wasserspiel und Dielen in London
Halbschattiger Moderner Garten hinter dem Haus mit Wasserspiel und Dielen in London
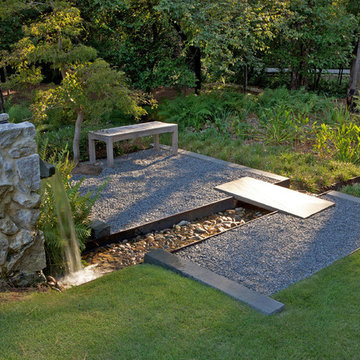
Rain water spills over a ledge and into a rock trough, ultimately filling a geometric bog planted with native aquatics. In dry seasons, an automatic fill is activated and creates a similar effect. During intense rains, the bog overflows into a curvilinear rock rill, and ultimately to the ravine below. Photo Credit :Ralph Anderson
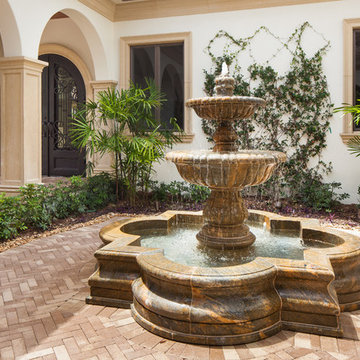
Geometrischer, Mittelgroßer, Halbschattiger Mediterraner Garten im Innenhof mit Wasserspiel und Natursteinplatten in Miami
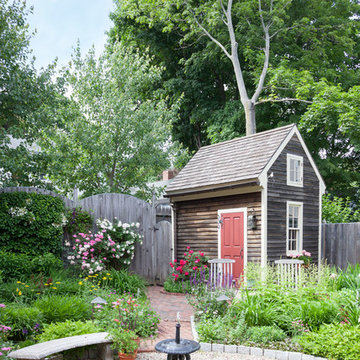
Leo McKillop Photography
Geometrischer, Großer Klassischer Garten mit Wasserspiel und direkter Sonneneinstrahlung in Boston
Geometrischer, Großer Klassischer Garten mit Wasserspiel und direkter Sonneneinstrahlung in Boston
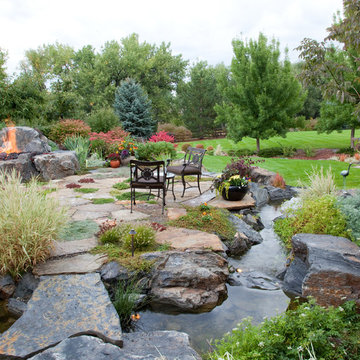
Geometrischer, Mittelgroßer Uriger Garten hinter dem Haus mit Wasserspiel und Natursteinplatten in Denver
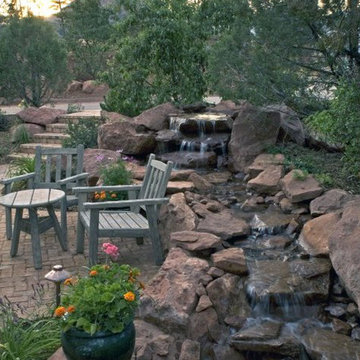
The View, the Sound, and the smell, all bring the meaning to "The Memory of the PLACE".
Geometrischer, Mittelgroßer, Halbschattiger Klassischer Garten hinter dem Haus mit Wasserspiel und Natursteinplatten in Phoenix
Geometrischer, Mittelgroßer, Halbschattiger Klassischer Garten hinter dem Haus mit Wasserspiel und Natursteinplatten in Phoenix
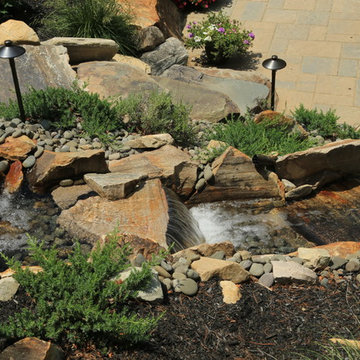
This project was a challenge to integrate the existing grade and still achieve the customer's goals which were: a patio area for entertaining, space along the pool, and room for a fire pit. We were able to achieve all these goals in our design and use the grading challenges to enhance the landscape by adding boulder walls and a beautiful pool waterfall.
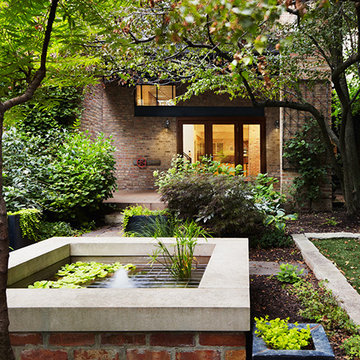
Front yard shot looking at the home which used to be a factory.
Kleiner, Halbschattiger Industrial Vorgarten mit Wasserspiel und Natursteinplatten in Chicago
Kleiner, Halbschattiger Industrial Vorgarten mit Wasserspiel und Natursteinplatten in Chicago
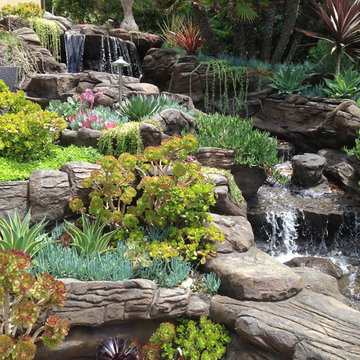
Waterfall and landscape succulents create the perfect backdrop for the ocean view seating area
Garten mit Wasserspiel und direkter Sonneneinstrahlung in Los Angeles
Garten mit Wasserspiel und direkter Sonneneinstrahlung in Los Angeles
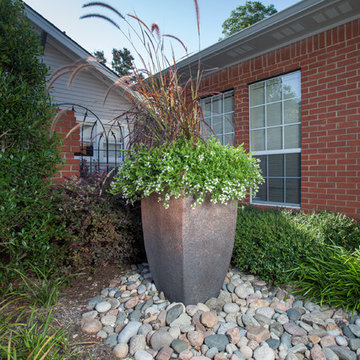
A small urban garden with beds scaled to accommodate low-maintenance color and foundation plantings, containers and river rock. Roundtree Landscaping
Kleiner, Halbschattiger Klassischer Garten im Sommer, hinter dem Haus mit Wasserspiel und Flusssteinen in Dallas
Kleiner, Halbschattiger Klassischer Garten im Sommer, hinter dem Haus mit Wasserspiel und Flusssteinen in Dallas
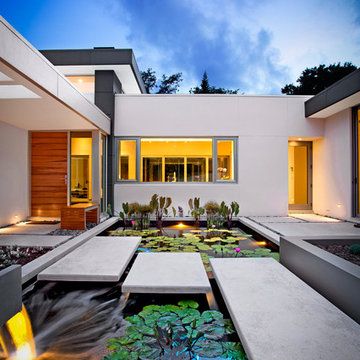
Ryan Gamma
Geometrischer, Großer Mid-Century Garten im Innenhof mit Wasserspiel, direkter Sonneneinstrahlung, Betonboden und Holzzaun in Sonstige
Geometrischer, Großer Mid-Century Garten im Innenhof mit Wasserspiel, direkter Sonneneinstrahlung, Betonboden und Holzzaun in Sonstige
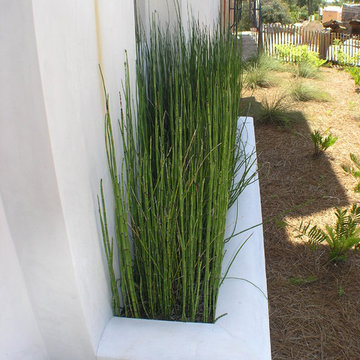
The stunning white walls of this Rosemary Beach house contrast with the Mediterranean Blue tiles of the pool. The five scuppers pour a stream of sound into the small pool courtyard, providing an oasis in this busy neighborhood. The compact, native landscape provides year-round color and interest.
Photographed by: Alan D. Holt
Gartenbrunnen Ideen und Design
5
