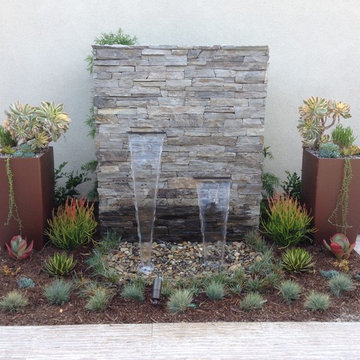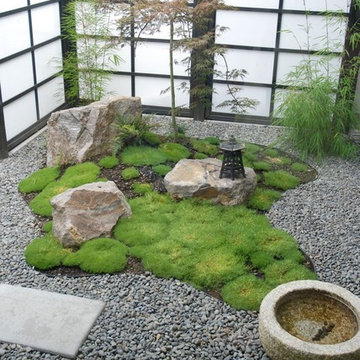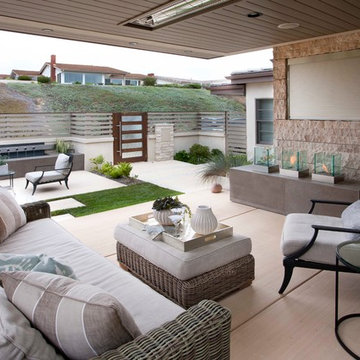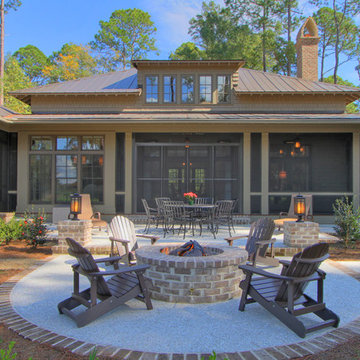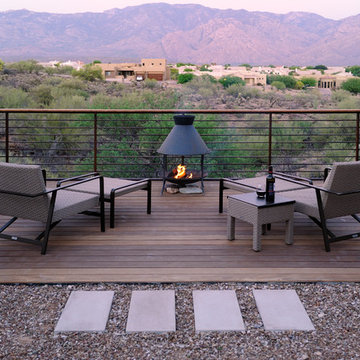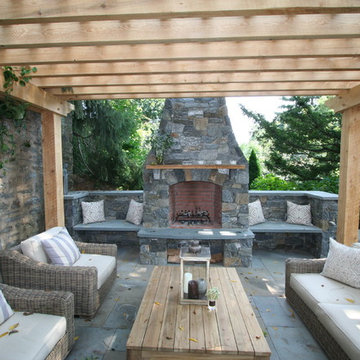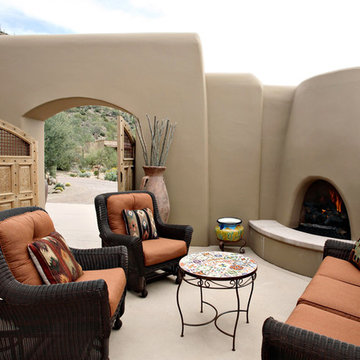Gartenbrunnen und Wasserspiel-Gestaltung mit Feuerstelle Ideen und Design
Suche verfeinern:
Budget
Sortieren nach:Heute beliebt
81 – 100 von 119.193 Fotos
1 von 3

A complete and eclectic rear garden renovation with a creative blend of formal and natural elements. Formal lawn panel and rose garden, craftsman style wood deck and trellis, homages to Goldsworthy and Stonehenge with large boulders and a large stone cairn, several water features, a Japanese Torii gate, rock walls and steps, vegetables and herbs in containers and a new parking area paved with permeable pavers that feed an underground storage area that in turns irrigates the garden. All this blends into a diverse but cohesive garden.
Designed by Charles W Bowers, Built by Garden Gate Landscaping, Inc. © Garden Gate Landscaping, Inc./Charles W. Bowers

This project combines high end earthy elements with elegant, modern furnishings. We wanted to re invent the beach house concept and create an home which is not your typical coastal retreat. By combining stronger colors and textures, we gave the spaces a bolder and more permanent feel. Yet, as you travel through each room, you can't help but feel invited and at home.

Reverse Shed Eichler
This project is part tear-down, part remodel. The original L-shaped plan allowed the living/ dining/ kitchen wing to be completely re-built while retaining the shell of the bedroom wing virtually intact. The rebuilt entertainment wing was enlarged 50% and covered with a low-slope reverse-shed roof sloping from eleven to thirteen feet. The shed roof floats on a continuous glass clerestory with eight foot transom. Cantilevered steel frames support wood roof beams with eaves of up to ten feet. An interior glass clerestory separates the kitchen and livingroom for sound control. A wall-to-wall skylight illuminates the north wall of the kitchen/family room. New additions at the back of the house add several “sliding” wall planes, where interior walls continue past full-height windows to the exterior, complimenting the typical Eichler indoor-outdoor ceiling and floor planes. The existing bedroom wing has been re-configured on the interior, changing three small bedrooms into two larger ones, and adding a guest suite in part of the original garage. A previous den addition provided the perfect spot for a large master ensuite bath and walk-in closet. Natural materials predominate, with fir ceilings, limestone veneer fireplace walls, anigre veneer cabinets, fir sliding windows and interior doors, bamboo floors, and concrete patios and walks. Landscape design by Bernard Trainor: www.bernardtrainor.com (see “Concrete Jungle” in April 2014 edition of Dwell magazine). Microsoft Media Center installation of the Year, 2008: www.cybermanor.com/ultimate_install.html (automated shades, radiant heating system, and lights, as well as security & sound).
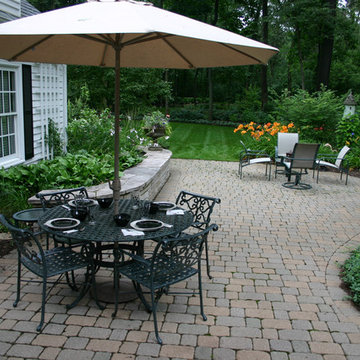
The goal of this project was to provide a lush and vast garden for the new owners of this recently remodeled brick Georgian. Located in Wheaton this acre plus property is surrounded by beautiful Oaks.
Preserving the Oaks became a particular challenge with the ample front walk and generous entertaining spaces the client desired. Under most of the Oaks the turf was in very poor condition, and most of the property was covered with undesirable overgrown underbrush such as Garlic Mustard weed and Buckthorn.
With a recently completed addition, the garages were pushed farther from the front door leaving a large distance between the drive and entry to the home. This prompted the addition of a secondary door off the kitchen. A meandering walk curves past the secondary entry and leads guests through the front garden to the main entry. Off the secondary door a “kitchen patio” complete with a custom gate and Green Mountain Boxwood hedge give the clients a quaint space to enjoy a morning cup of joe.
Stepping stone pathways lead around the home and weave through multiple pocket gardens within the vast backyard. The paths extend deep into the property leading to individual and unique gardens with a variety of plantings that are tied together with rustic stonewalls and sinuous turf areas.
Closer to the home a large paver patio opens up to the backyard gardens. New stoops were constructed and existing stoops were covered in bluestone and mortared stonewalls were added, complimenting the classic Georgian architecture.
The completed project accomplished all the goals of creating a lush and vast garden that fit the remodeled home and lifestyle of its new owners. Through careful planning, all mature Oaks were preserved, undesirables removed and numerous new plantings along with detailed stonework helped to define the new landscape.

Anice Hoachlander/Hoachlander-Davis Photography
Überdachter, Großer Rustikaler Patio hinter dem Haus mit Feuerstelle und Natursteinplatten in Washington, D.C.
Überdachter, Großer Rustikaler Patio hinter dem Haus mit Feuerstelle und Natursteinplatten in Washington, D.C.
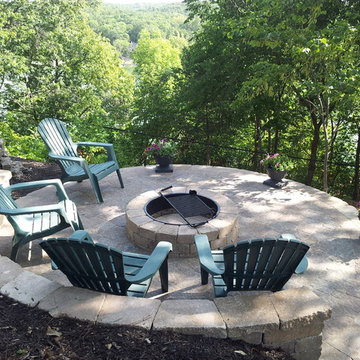
concrete pavers, flower pots, retaining wall, lake view
Kleiner, Unbedeckter Klassischer Patio hinter dem Haus mit Feuerstelle und Betonboden in Kansas City
Kleiner, Unbedeckter Klassischer Patio hinter dem Haus mit Feuerstelle und Betonboden in Kansas City

photo - Mitchel Naquin
Großer, Unbedeckter Moderner Patio im Innenhof mit Wasserspiel und Natursteinplatten in New Orleans
Großer, Unbedeckter Moderner Patio im Innenhof mit Wasserspiel und Natursteinplatten in New Orleans

Design: modernedgedesign.com
Photo: Edmunds Studios Photography
Mittelgroße Moderne Pergola hinter dem Haus mit Feuerstelle und Betonplatten in Milwaukee
Mittelgroße Moderne Pergola hinter dem Haus mit Feuerstelle und Betonplatten in Milwaukee
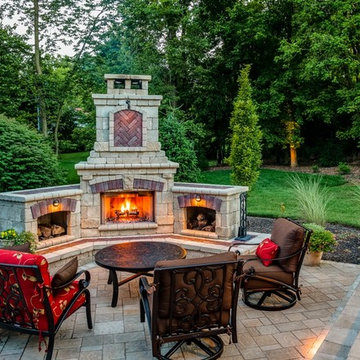
PA Landscape Group, Inc. http://www.palandscapegroup.com/
Project Entry: Mechanicsburg Residence
2013 PLNA Awards for Landscape Excellence Winner
Category: Residential Hardscaping $60,000 & Over
Award Level: Bronze
Project Description:
Our client was ready to replace a deteriorating wood deck at the back of their home. They wanted to create an area where his wife and two daughters could enjoy the outdoors,occasional meal off the grill, and hang out with friends.
We were challenged to keep the outdoor room from sprawling over a rear yard with a consistently changing grade to the side property line and keeping some open lawn for the sports minded daughters. The area at the back property was wooded and owned by the homeowners association and not maintained.
Our design goals were to create a three season area to enjoy the grill year round and social space for family and friends. Oh yes,a place to read the newspaper and watch the Philly's.
The existing deck was surrounded by six foot Euonymus alatus, which we decided early on to save and transplant if possible. The Euonymus had been a part of the house since it was constructed. The Euonymus became a new screen, to separate the area from the property line. We created a landing large enough to tie the door,grill pavilion and patio areas together and the steps are good if more kids show up than expected. The dining and grilling area is under roof of a 12ft. x 18ft. pavilion. This structure provides a roofed enclosure. The interior roof is softly lighted and a fan provided to keep a comfortable breeze. The grill,table, and hardscape buffet provide all that is needed to dine and a spot to set the TV to keep up with the Philly's. After dinner the family can move down to the fireplace and hot tub area to relax and enjoy the evening. While Dad can spread out the sports page on the table and read the newspaper.
Brussel Block pavers, by Unilock,were choose for the casual tumbled quality and smooth clean surface to accommodate socks and bare feet. One inlay was placed just off the landing to be a central point of the outdoor space. Darker red colored Copthorne pavers, by Unilock, are used as accents both vertically and horizontally to be contiguous with the fireplace element. We set the fireplace at a 45 degree angle and set the wood boxes parallel and perpendicular to the fire box. This creates a cozy seating area and prevents the total layout from running straight across the rear ofthe house. We also constructed a customized the hearth to provide a wider sitting area. Coming from the garage we keep the same grade to the back kitchen door, dropped down one step to the patio and pavilion and then down two steps into the fireplace and hot tub area. This also breaks up the feeling of going straight across the back of the house. The grill island houses a Lynx grill and in the end of the grill island is a refrigerator so that everyone does not have to keep going behind the counter to get drinks.At the opposite end of the pavilion a hardscape buffet was built to provide more counter space for serving food and supplied with electricity to provide power for a TV,computer etc.
Low voltage pathway lighting was positioned along the walk from the drive to the back doors for security and safety along the path. Up lighting to the interior of the pavilion roof give an ambient light to the grill and dining area and minimal lighting to the fireplace which will radiate its own light. Control of the pavilion lights is located on the grill island. Low voltage lighting provides a great view along the back wood line. This light along the wood line expands visually the space allowing the backyard to become a great space for all to enjoy.
Our client's expectations were surpassed in meeting the challenge of our design goals.
Photo Credit: PA Landscape Group, Inc.
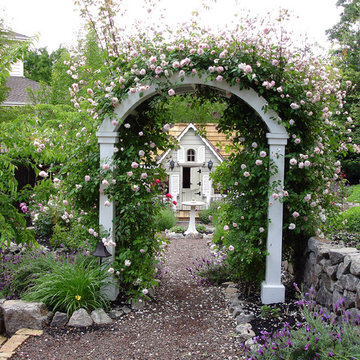
Follow the path under the arbor to your private sanctuary.
Landscape design by Peter Koenig: Peter Koenig Design
Geometrischer, Mittelgroßer, Halbschattiger Klassischer Garten im Frühling, hinter dem Haus mit Wasserspiel und Mulch in San Francisco
Geometrischer, Mittelgroßer, Halbschattiger Klassischer Garten im Frühling, hinter dem Haus mit Wasserspiel und Mulch in San Francisco
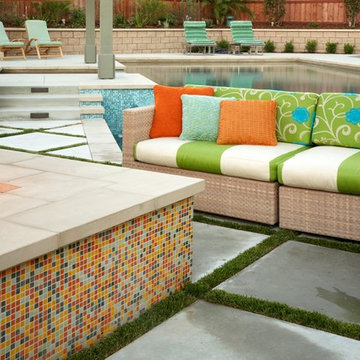
LoriDennis.com Interior Design/ KenHayden.com Photography
Moderner Patio mit Feuerstelle in Los Angeles
Moderner Patio mit Feuerstelle in Los Angeles
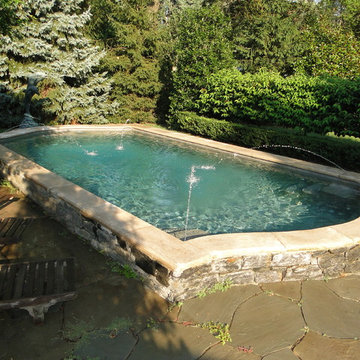
Kleiner Klassischer Pool hinter dem Haus in individueller Form mit Wasserspiel und Natursteinplatten in Philadelphia
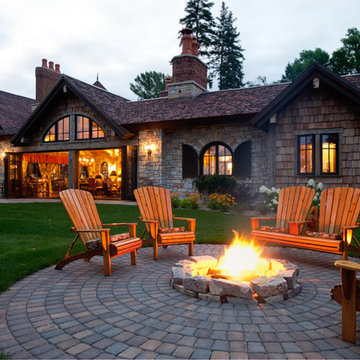
Cedar shake and stone exterior with hand-hewn, reclaimed oak timber accents maintain a classic, aged appearance.
Scott Amundson Photography
Klassischer Patio hinter dem Haus mit Feuerstelle in Minneapolis
Klassischer Patio hinter dem Haus mit Feuerstelle in Minneapolis
Gartenbrunnen und Wasserspiel-Gestaltung mit Feuerstelle Ideen und Design
5






