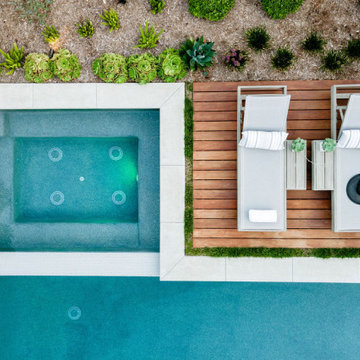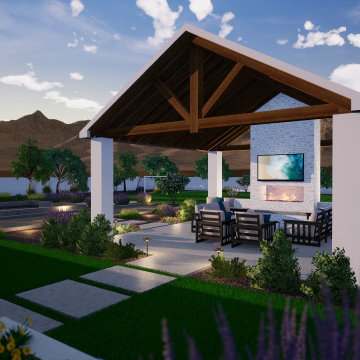Gartenkamin Ideen und Design
Suche verfeinern:
Budget
Sortieren nach:Heute beliebt
241 – 260 von 930 Fotos
1 von 2
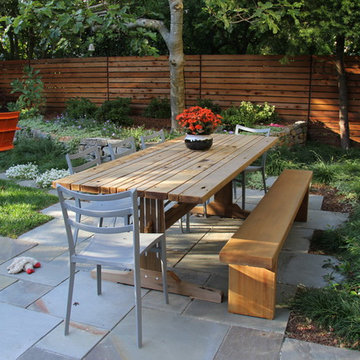
New informal bluestone terrace provides dining area, coupled with outdoor fireplace and raised planter.
Großer, Halbschattiger Klassischer Gartenkamin hinter dem Haus mit Natursteinplatten in San Francisco
Großer, Halbschattiger Klassischer Gartenkamin hinter dem Haus mit Natursteinplatten in San Francisco
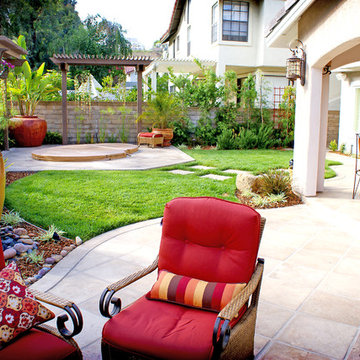
A complete backyard makeover by Landscape Logic, designed by Tony VItale. This backyard was never used prior to the remodel. Now the backyard is the most used space of the house. It has everything you need to either host a party or just hang out and relax with the family.
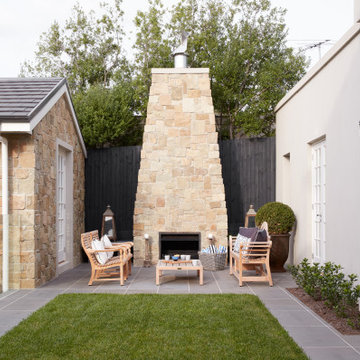
Großer Landhaus Gartenkamin hinter dem Haus mit Auffahrt, direkter Sonneneinstrahlung, Betonboden und Holzzaun in Melbourne
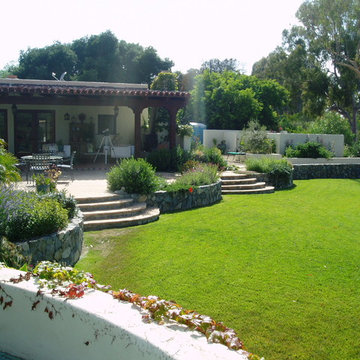
Landscape and hardscape renovation - of Lilian Rice historical Rancho Santa Fe home. The Design Build Company designed the rear patio loggia, terraces, and courtyard along with fountains and mediterranean landscape plantings
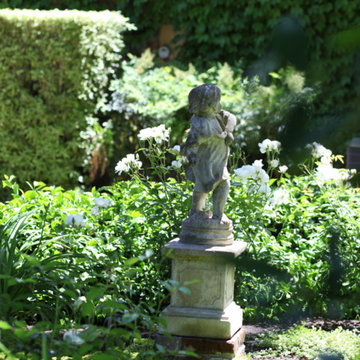
Remodel of AirBNB cottage and gardens
Kleiner Landhaus Gartenkamin hinter dem Haus mit Granitsplitt in Orange County
Kleiner Landhaus Gartenkamin hinter dem Haus mit Granitsplitt in Orange County
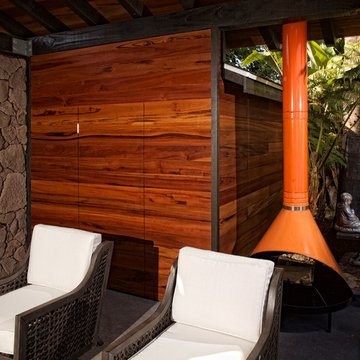
Contemporary, timber framed cabana with "Tigerwood" planking. The Tigerwood was used on the underside of the roof and as siding on the storage room. The back wall is faux lava rock with a space for flat screen monitor. The storage room door has "push to open" hidden hardware and stainless steel hinges. The siding was installed to be seamless through the door.
Resolusean Photography
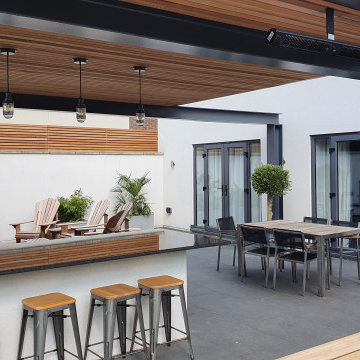
Großer Moderner Gartenkamin hinter dem Haus mit direkter Sonneneinstrahlung in Surrey
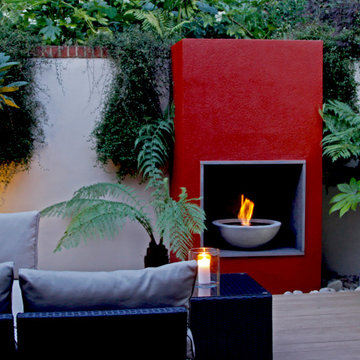
We have designed a focal point fireplace within a tiny space, breaking up the overbearing retaining wall and draping the planting down over the wall to soften.
In small gardens we often use large specimen plants and sculptural oversized pots; being so bold in such as a small space really works. The existing retaining wall has been dressed and divided to make it less overbearing and oppressive. We have painted the fence black further emphasising the plants. We have included some uplighting behind the large pots to backlight as well as under the trees to make this a very appealing garden at night. We have set a bio-ethanol firebowl within the burnt orange-painted fireplace, creating a focus point. Bold leafy planting includes Fatsia, Erybotria and Dicksonia.
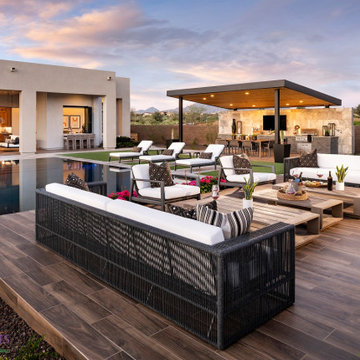
Geometrischer, Großer, Halbschattiger Klassischer Gartenkamin im Sommer, hinter dem Haus mit Betonboden in Phoenix
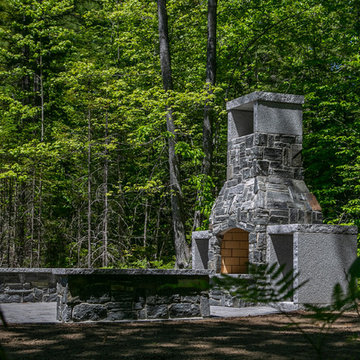
We placed this sitting area to be in a beautiful view of the upper deck space as the homeowners wished to be able to look out and down on this when not in use. We crafted the outdoor fireplace with granite wood boxes and framed the sitting area with the two small sitting walls.
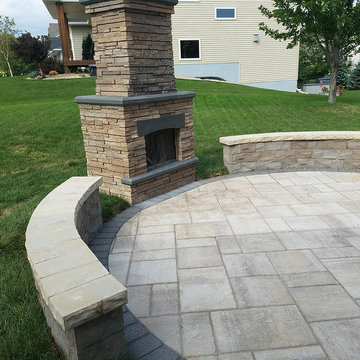
Custom backyard paver patio with fireplace and sitting walls.
Mittelgroßer Klassischer Gartenkamin hinter dem Haus mit Betonboden in Minneapolis
Mittelgroßer Klassischer Gartenkamin hinter dem Haus mit Betonboden in Minneapolis
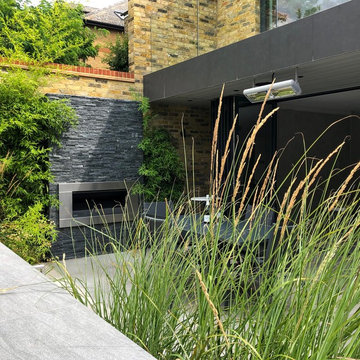
The rear of this Beckenham house was extensively remodelled to create a stunning new kitchen with a balcony overlooking the garden, and with a basement room that doubles up as a spa and play area. The basement was built with bi-folding glass doors that open all the way across the large room, and which meant that the space flowed beautifully outside into a lower level terrace. This was designated as the main relaxing space and our design incorporates a sunken hot tub and a fire place, with outdoor lighting and speakers. The palette of greys reflected the colours selected for the house interior. For the upper terrace level we designed an outdoor kitchen incorporating a built-in bbq and sink, with space for a large dining table and sun loungers.
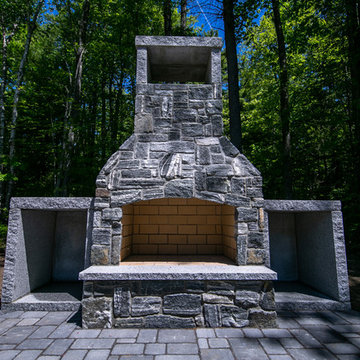
We placed this sitting area to be in a beautiful view of the upper deck space as the homeowners wished to be able to look out and down on this when not in use. We crafted the outdoor fireplace with granite wood boxes and framed the sitting area with the two small sitting walls.
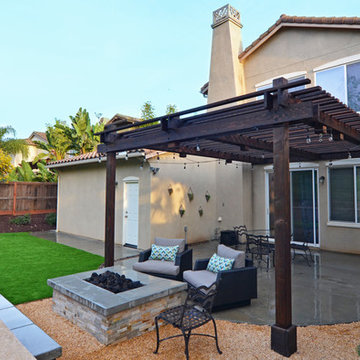
We designed a complete backyard makeover, including a custom build fireplace, a matching customized BBQ with stone veneer and a patio cover for shade and string light installations. The area is beautifully framed with a water wise artificial turf section on one side and crushed gravel on the other side.
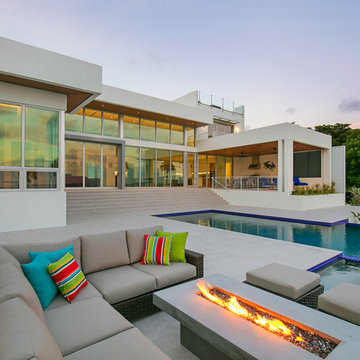
Moderner Gartenkamin im Winter, hinter dem Haus mit direkter Sonneneinstrahlung in Tampa
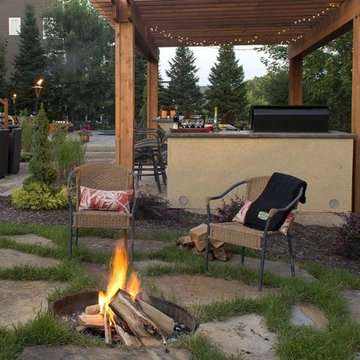
Grass growing in between the stones adds a taste of wilderness to this backyard campfire.
Mittelgroßer, Halbschattiger Gartenkamin im Sommer, hinter dem Haus mit Natursteinplatten in Minneapolis
Mittelgroßer, Halbschattiger Gartenkamin im Sommer, hinter dem Haus mit Natursteinplatten in Minneapolis
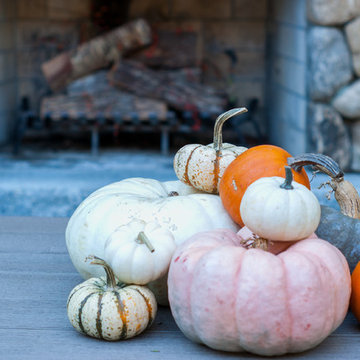
Photo by Pete Cadieux
Mittelgroßer Klassischer Gartenkamin hinter dem Haus mit Natursteinplatten in Boston
Mittelgroßer Klassischer Gartenkamin hinter dem Haus mit Natursteinplatten in Boston
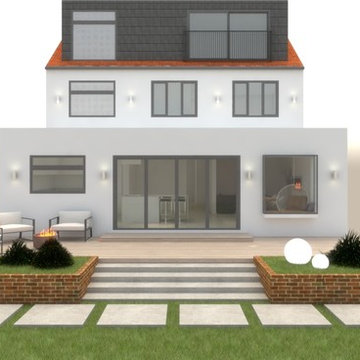
Geometrischer, Mittelgroßer, Halbschattiger Country Gartenkamin im Sommer, hinter dem Haus mit Natursteinplatten in London
Gartenkamin Ideen und Design
13
