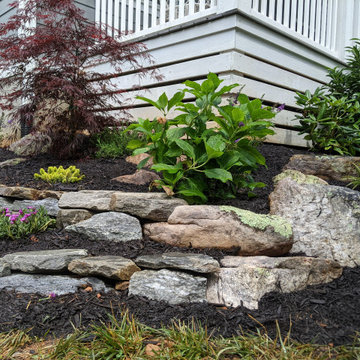Gartenkamin mit Steindeko Ideen und Design
Suche verfeinern:
Budget
Sortieren nach:Heute beliebt
121 – 140 von 2.714 Fotos
1 von 3
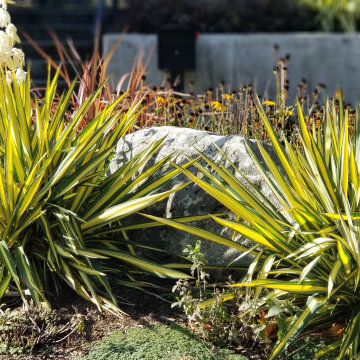
Urban landscape masterplan and installation. We created continuity of color, texture, and form starting at the street and front yard, and reaching to the rear yard and alleyway. Contemporary and naturalistic plantings blur the lines of rigidity and formality of this modern garden, while the structure of hardscaping holds the composition together year-round.
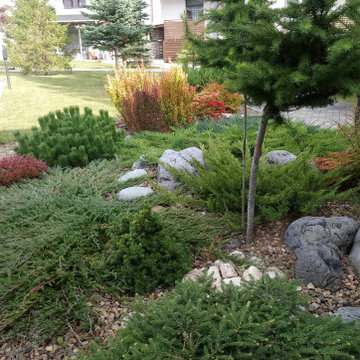
Mittelgroßer, Halbschattiger Moderner Garten im Innenhof im Herbst mit Steindeko in Jekaterinburg
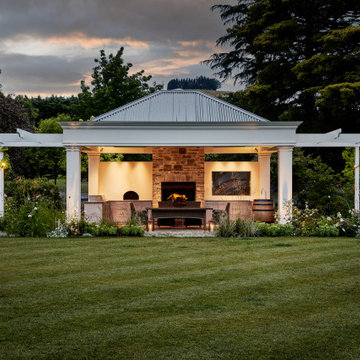
The stunning Myles Baldwin walled garden, with a grand lawn in front of the BBQ Pavilion.
Geometrischer, Großer Klassischer Gartenkamin im Frühling, hinter dem Haus mit direkter Sonneneinstrahlung, Pflastersteinen und Metallzaun in Sonstige
Geometrischer, Großer Klassischer Gartenkamin im Frühling, hinter dem Haus mit direkter Sonneneinstrahlung, Pflastersteinen und Metallzaun in Sonstige
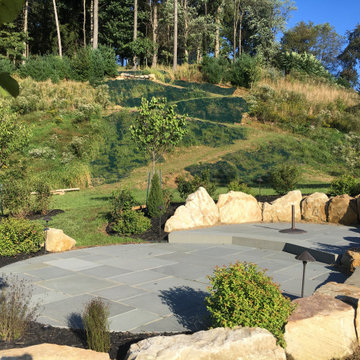
Located at the top of the hill is a 28 sqft irregular shaped Pea gravel patio surrounded on the back side with Sandstone boulders and is reached via a grass switchback that leads off the upper patio.
The switchback is about 2’ in width and ~ 105 ' long and snakes its way up the hillside.
The tiered Thermal Bluestone paver patio is shaped like a bowling pin with the larger section sized at 147 sqft and the smaller section sized at 114 sqft. The step between the two (2) patios is a single run of a Thermal full color Flagstone.
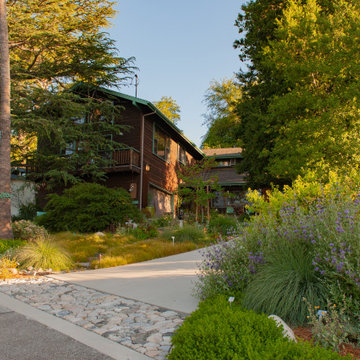
An abundance of blooms fill the Retreat with color in spring. "Very Peri" Cleveland Sage and bright green Dwarf Coyote Bush define the property line. In the distance, the delicate blooms of fragrant White and Pitcher Sages stretch out toward the street.
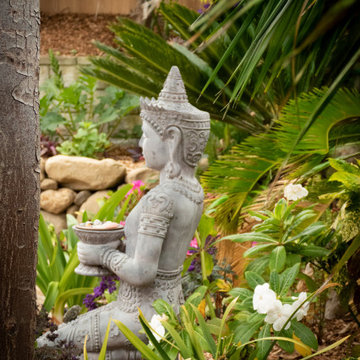
When I came to this property not only was the landscape a scrappy mess the property also had some very real grading and drainage issues that were jeopardizing the safety of this house. As recent transplants from New Jerseys to Southern California these clients were in awe of all the plants they were seeing in their neighborhood. Living on the water at the Ventura harbor they wanted to be able to take full advantage or the outdoor lifestyle and cool ocean breeze. Being environmentally conscious citizens, these clients were very concerned that their garden was designed with sustainability as a leading factor. As they said in our initial consultation, “Would want or garden be part of the solution not part of the problem.”
This property is the last house on the bottom of a gently sloping street. All the water from the neighbor’s houses drain onto this property. When I came into this project the back yard sloped into the house. When it would rain the water would pool up against the house causing water damage. To address the drainage we employed several tactics. Firstly, we had to invert the slope in the back yard so that water would not pool against the house. We created a very minor slope going away from the house so that water drains away but so the patio area feels flat.
The back of the back yard had an existing retaining wall made out of shabby looking slump stone. In front of that retaining wall we created a beautiful natural stone retaining wall. This retain wall severs many purposes. One it works as a place to put some of the soil removed from the grading giving this project a smaller carbon foot print (moving soil of a site burns a lot of fossil fuel). The retaining wall also helps obscure the shabby existing retaining wall and allows for planting space above the footing from the existing retaining wall. The soil behind the ne retaining wall is slightly lower than the top of the wall so that when the run on water on from the neighbor’s property flows it is slowed down and absorbed before it has a chance to get near the house. Finally, the wall is at a height designed to serve as overflow seating as these clients intend to have occasional large parties and gatherings.
Other efforts made to help keep the house safe and dry are that we used permeable paving. With the hardscape being comprised of flag stone with gravel in-between water has a chance to soak into the ground so it does not flow into spots where it will pool up.
The final element to help keep the house dry is the addition of infiltration swales. Infiltration swales are depressions in the landscape that capture rain water. The down spouts on the sides of the houses are connected to pipe that goes under the ground and conveys the water to the swales. In this project it helps move rain water away from the house. In general, these Infiltration swales are a powerful element in creating sustainable landscapes. These swales capture pollutants that accumulate on the roof and in the landscape. Biology in the soil in the swales can break down these pollutants. When run of watered is not captured by soil on a property the dirty water flows into water ways and then the ocean were the biology that breaks down the pollutants is not as prolific. This is particularly important in this project as it drains directly into the harbor. The water that is absorbed in to the swales can replenish aquafers as well as increasing the water available to the plants planted in that area recusing the amount of water that is needed from irrigation.
When it came to the planting we went with a California friendly tropical theme. Using lots of succulents and plants with colorful foliage we created vibrant lush landscape that will have year around color. We planted densely (the images in the picture were taken only a month after installation). Taller drought tolerant plants to help regulate the temperature and loss of water from the plants below them. The dense plantings will help keep the garden, the house and even the neighborhood cooler on hot days, will provide spaces for birds to enjoy and will create an illusion of depth in a somewhat narrow space.
Today this garden is a space these homeowners can fully enjoy while having the peace of mind that their house is protected from flooding and they are helping the environment.
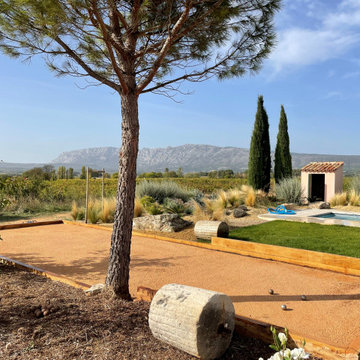
Mediterraner Vorgarten mit Sportplatz, Steindeko, direkter Sonneneinstrahlung und Mulch in Marseille
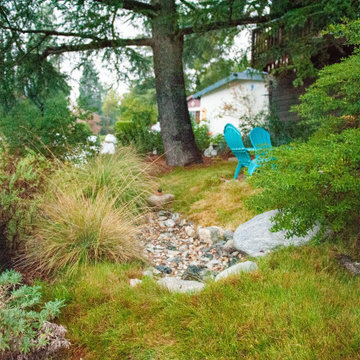
In LA, we need to do more than save water, it is critical for us to we sink it. The varied topography and bioswales in the front garden direct water into the ground to fuel the garden's beauty and LA's water independence. Can you believe something so practical can be so pretty?
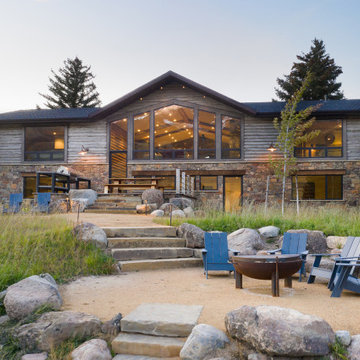
Gathering area. Sustainable Landscape Architecture design. Naturalistic design style, highlighting the architecture and situating the home in it's natural landscape within the first growing season. Large Private Ranch in Emigrant, Montana. Architecture by Formescent Architects | Photography by Jon Menezes
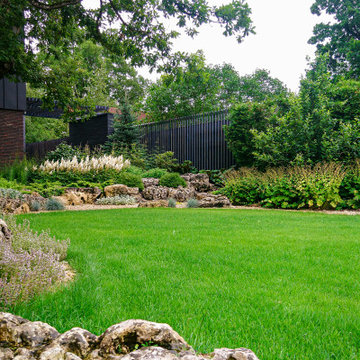
Mittelgroßer, Halbschattiger Industrial Garten im Sommer, hinter dem Haus mit Steindeko in Moskau
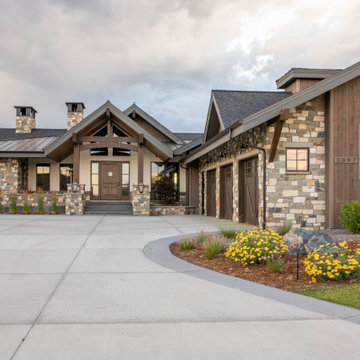
Geräumiger Rustikaler Vorgarten mit Auffahrt, Steindeko, direkter Sonneneinstrahlung und Mulch in Denver
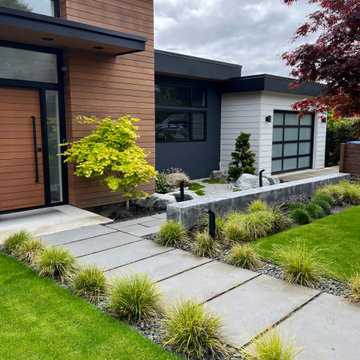
Mittelgroßer Moderner Vorgarten mit Steindeko, direkter Sonneneinstrahlung und Betonboden in Seattle
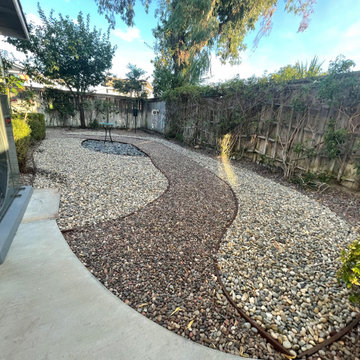
This project took Place in Rancho Santa Margarita we converted a traditional back yard into a Beautiful rock garden with a birdbath and paver pad. We used a weed barrier underneath the pebble to ensure we don't have any weeds popping up in between the rocks anytime soon.
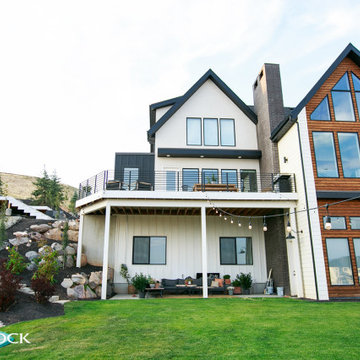
Multiple entertainment areas are perfect for hosting large parties, add in the ambiance of outdoor lighting and you have a charming space for any occasion.
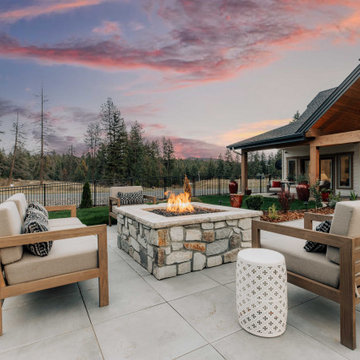
Extending the outdoor living space to include a space with a beautiful fire feature under the stars. Gravel pathways lead around the property for the homeowner's personal walking path.
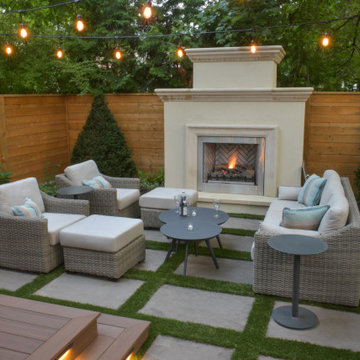
Sit back and relax in this three season lounge and dinning space. The fireplace is the perfect feature to draw people into the backyard with its ambient light and ample amount of heat. The Lounge and dining are separated with a walkway lined with Japanese maples. Accompanied with
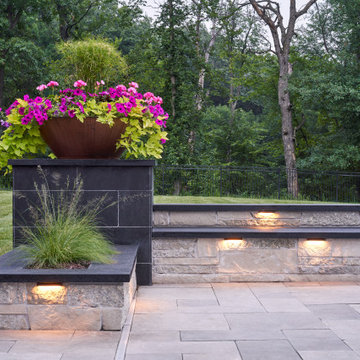
This award-winning landscape design turned a suburban yard into a coveted destination. The artfully selected stone pairings compliment the home beautifully. ORIJIN STONE Ferris™ Limestone pool paving, Friesian™ Limestone custom pool coping, Bronson™ Basalt custom wall caps & fireplace hearth, Alder™ Limestone wall stone & fireplace veneer. North Oaks, MN residence.
LANDSCAPE DESIGN & INSTALL: Dreamscapes Landscaping & Design, Inc.
PHOTOGRAPHY: Drew Gray Photography
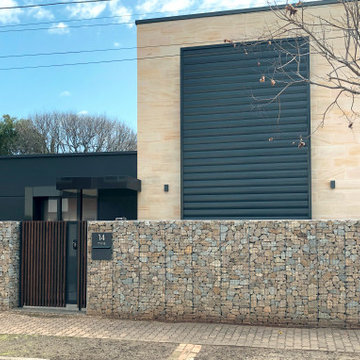
Hand-faced sandstone, Rockweld Gabion wall
Moderner Vorgarten mit Steindeko in Adelaide
Moderner Vorgarten mit Steindeko in Adelaide
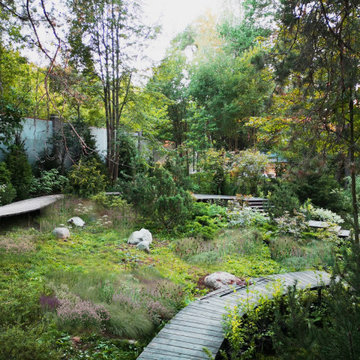
На склоне расположен цветущий луг, Дорожки из деревянных настилов организуют прогулочный маршрут на большом лесном участке
Großer Garten im Innenhof im Sommer mit Steindeko, direkter Sonneneinstrahlung, Dielen und Steinzaun in Moskau
Großer Garten im Innenhof im Sommer mit Steindeko, direkter Sonneneinstrahlung, Dielen und Steinzaun in Moskau
Gartenkamin mit Steindeko Ideen und Design
7
