Gartenmauer mit Natursteinplatten Ideen und Design
Suche verfeinern:
Budget
Sortieren nach:Heute beliebt
41 – 60 von 8.152 Fotos
1 von 3
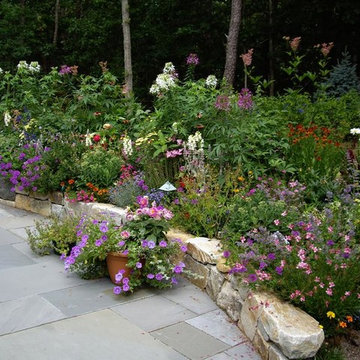
Mittelgroße, Halbschattige Klassische Gartenmauer hinter dem Haus mit Natursteinplatten in Boston
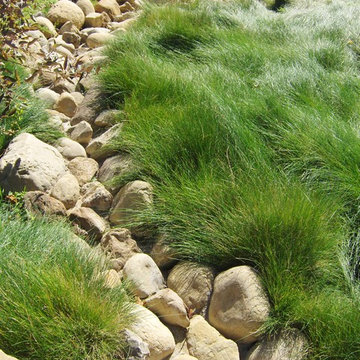
Hawkeye Landscape Design
We began this project with the idea of making a friendly entryway and social area under the Mulberry tree which provides much needed shade in this hot, mountainous area. The 'red fescue' meadow grass has a cooling effect and the agaves reduce the need for excess water and maintenance.
The backyard has a covered dining area with a corner lounge and fireplace. The large barbecue offers a cantilevered counter for entertaining. The waterfall into the pool is surrounded with bamboo and plantings that emulate the hillside beyond the property. The permeable paving and mix of Vitex and Olive trees provide shade for smaller seating areas to enjoy the variety of succulents throughout the garden
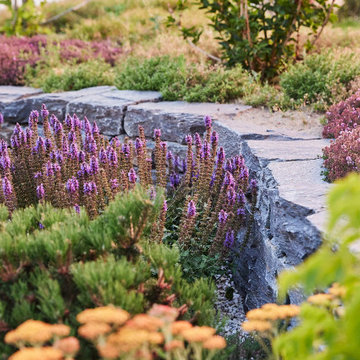
Schiefer - Naturstein - Trockenmauer
Slate - natural stone - dry stone wall
Verbena bonariensis - Eisenkraut - Argentinian vervain
Stipa gigantea
Stipa tenuissima
Thymus praecox
Pinus mugo
Rocks
Clematis
Magnolia
Salvia
Achillea filipendula 'Feuerland'
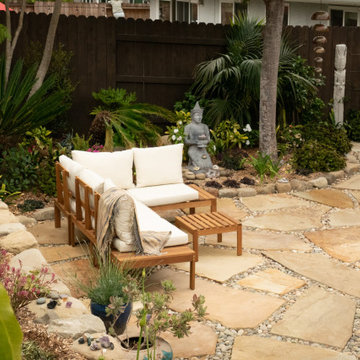
When I came to this property not only was the landscape a scrappy mess the property also had some very real grading and drainage issues that were jeopardizing the safety of this house. As recent transplants from New Jerseys to Southern California these clients were in awe of all the plants they were seeing in their neighborhood. Living on the water at the Ventura harbor they wanted to be able to take full advantage or the outdoor lifestyle and cool ocean breeze. Being environmentally conscious citizens, these clients were very concerned that their garden was designed with sustainability as a leading factor. As they said in our initial consultation, “Would want or garden be part of the solution not part of the problem.”
This property is the last house on the bottom of a gently sloping street. All the water from the neighbor’s houses drain onto this property. When I came into this project the back yard sloped into the house. When it would rain the water would pool up against the house causing water damage. To address the drainage we employed several tactics. Firstly, we had to invert the slope in the back yard so that water would not pool against the house. We created a very minor slope going away from the house so that water drains away but so the patio area feels flat.
The back of the back yard had an existing retaining wall made out of shabby looking slump stone. In front of that retaining wall we created a beautiful natural stone retaining wall. This retain wall severs many purposes. One it works as a place to put some of the soil removed from the grading giving this project a smaller carbon foot print (moving soil of a site burns a lot of fossil fuel). The retaining wall also helps obscure the shabby existing retaining wall and allows for planting space above the footing from the existing retaining wall. The soil behind the ne retaining wall is slightly lower than the top of the wall so that when the run on water on from the neighbor’s property flows it is slowed down and absorbed before it has a chance to get near the house. Finally, the wall is at a height designed to serve as overflow seating as these clients intend to have occasional large parties and gatherings.
Other efforts made to help keep the house safe and dry are that we used permeable paving. With the hardscape being comprised of flag stone with gravel in-between water has a chance to soak into the ground so it does not flow into spots where it will pool up.
The final element to help keep the house dry is the addition of infiltration swales. Infiltration swales are depressions in the landscape that capture rain water. The down spouts on the sides of the houses are connected to pipe that goes under the ground and conveys the water to the swales. In this project it helps move rain water away from the house. In general, these Infiltration swales are a powerful element in creating sustainable landscapes. These swales capture pollutants that accumulate on the roof and in the landscape. Biology in the soil in the swales can break down these pollutants. When run of watered is not captured by soil on a property the dirty water flows into water ways and then the ocean were the biology that breaks down the pollutants is not as prolific. This is particularly important in this project as it drains directly into the harbor. The water that is absorbed in to the swales can replenish aquafers as well as increasing the water available to the plants planted in that area recusing the amount of water that is needed from irrigation.
When it came to the planting we went with a California friendly tropical theme. Using lots of succulents and plants with colorful foliage we created vibrant lush landscape that will have year around color. We planted densely (the images in the picture were taken only a month after installation). Taller drought tolerant plants to help regulate the temperature and loss of water from the plants below them. The dense plantings will help keep the garden, the house and even the neighborhood cooler on hot days, will provide spaces for birds to enjoy and will create an illusion of depth in a somewhat narrow space.
Today this garden is a space these homeowners can fully enjoy while having the peace of mind that their house is protected from flooding and they are helping the environment.
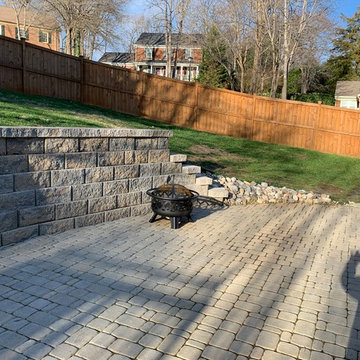
This space originally was dirt and steep hill. TLC designed not only a functional space but also a drainage issue.
Mittelgroße Klassische Gartenmauer hinter dem Haus mit direkter Sonneneinstrahlung und Natursteinplatten in Charlotte
Mittelgroße Klassische Gartenmauer hinter dem Haus mit direkter Sonneneinstrahlung und Natursteinplatten in Charlotte
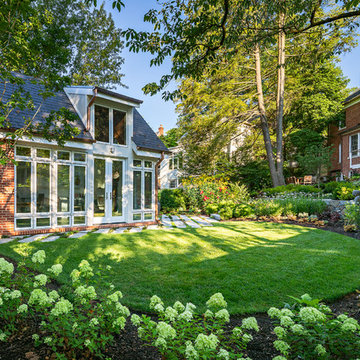
Photography by Allen Russ.
Mittelgroße, Halbschattige Klassische Gartenmauer hinter dem Haus mit Natursteinplatten in Washington, D.C.
Mittelgroße, Halbschattige Klassische Gartenmauer hinter dem Haus mit Natursteinplatten in Washington, D.C.
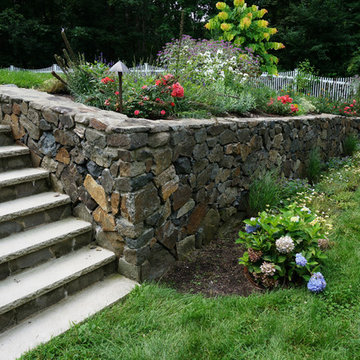
terraced backyard, beautiful natives, masonry
Geometrische, Geräumige, Halbschattige Moderne Gartenmauer hinter dem Haus mit Natursteinplatten in Boston
Geometrische, Geräumige, Halbschattige Moderne Gartenmauer hinter dem Haus mit Natursteinplatten in Boston
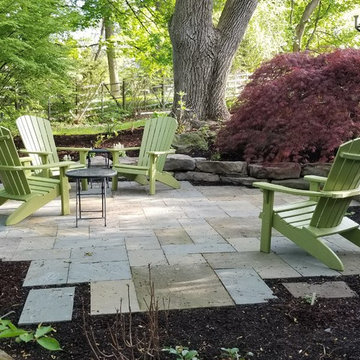
A fantastic outdoor entertaining area next to the spring house on this beautiful historic Doylestown property. Boulder walls and steps were used to fix the grade and a bluestone patio makes a great area for a fire pit and entertaining.
Nick Pugliese
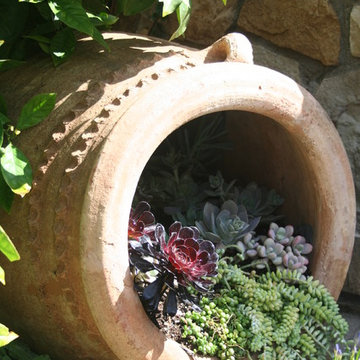
An ancient oil jar, tipped and planted with succulents.
Wendy Harper
Große, Halbschattige Mediterrane Gartenmauer im Sommer, hinter dem Haus mit Natursteinplatten in Los Angeles
Große, Halbschattige Mediterrane Gartenmauer im Sommer, hinter dem Haus mit Natursteinplatten in Los Angeles
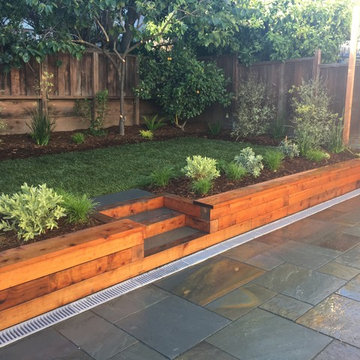
This small patio space and bi-level garden was created to convert a back garden space that was difficult to utilize for the home owners and their small children. A small lawn adds outdoor play space surrounded by screening trees and low water grasses, Pin cushion shrubs, Kangaroo paws and Hydrangea ‘Limelight’ to add to the soft light yellow, green and sage color pallet.
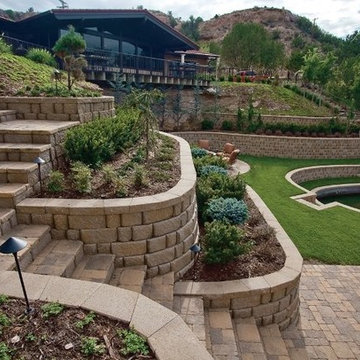
Mittelgroße Klassische Gartenmauer neben dem Haus mit direkter Sonneneinstrahlung und Natursteinplatten in Seattle
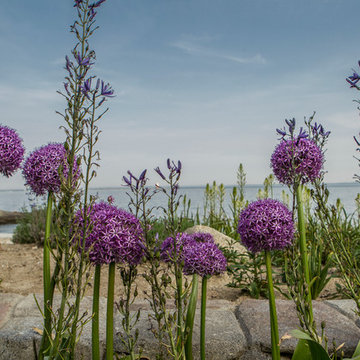
Beach Front Lookout.
Mittelgroße Moderne Gartenmauer im Sommer, hinter dem Haus mit direkter Sonneneinstrahlung und Natursteinplatten in New York
Mittelgroße Moderne Gartenmauer im Sommer, hinter dem Haus mit direkter Sonneneinstrahlung und Natursteinplatten in New York
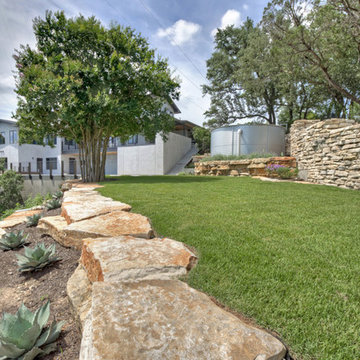
Zoysia turf grass with limestone retaining wall and cistern. whales tongue agave below
Geräumige, Geometrische Moderne Gartenmauer im Frühling, hinter dem Haus mit direkter Sonneneinstrahlung und Natursteinplatten in Austin
Geräumige, Geometrische Moderne Gartenmauer im Frühling, hinter dem Haus mit direkter Sonneneinstrahlung und Natursteinplatten in Austin
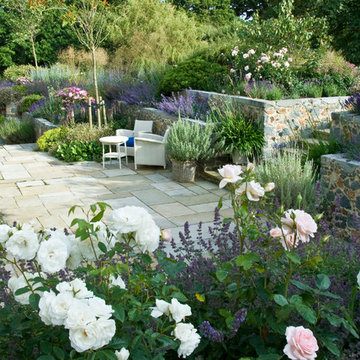
Relaxed Family Garden, Channel Islands, UK
Große Country Gartenmauer im Sommer, hinter dem Haus mit direkter Sonneneinstrahlung und Natursteinplatten in Kanalinseln
Große Country Gartenmauer im Sommer, hinter dem Haus mit direkter Sonneneinstrahlung und Natursteinplatten in Kanalinseln
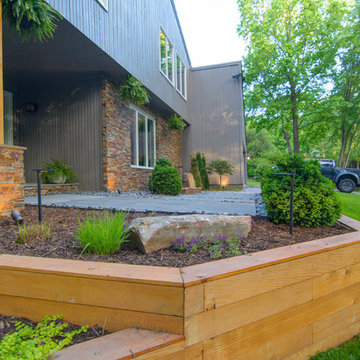
Geometrischer, Mittelgroßer, Halbschattiger Moderner Garten im Frühling mit Natursteinplatten in Washington, D.C.
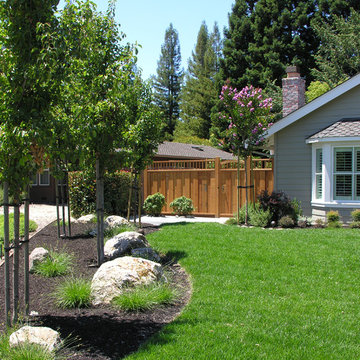
Mittelgroßer Klassischer Garten im Sommer mit direkter Sonneneinstrahlung und Natursteinplatten in San Francisco
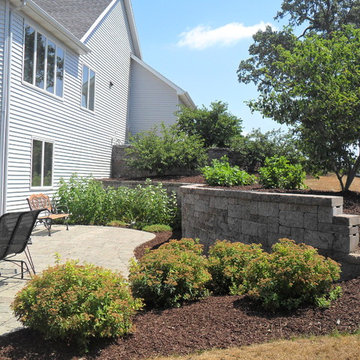
Brad Lois
Mittelgroße Klassische Gartenmauer hinter dem Haus mit direkter Sonneneinstrahlung und Natursteinplatten in Milwaukee
Mittelgroße Klassische Gartenmauer hinter dem Haus mit direkter Sonneneinstrahlung und Natursteinplatten in Milwaukee
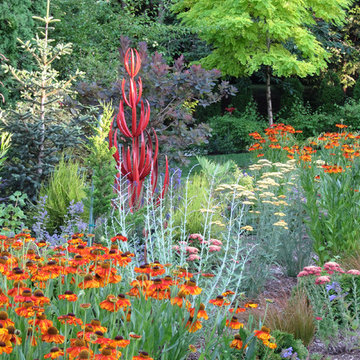
Land2c
This colorful bed is seen from many places in the garden, from the interior, and both entertaining terraces. The flowers supply the client with bouquets from May through frost. The Golden Locust is a focal point and has plenty of room to expand. The orange metal sculpture, Cupid's Dart by Shannon Buckner of Bent Productions, is stunning standing 6' high in the air surrounded by color enhancing plants.
The orange, chartreuse, purple continues. The orange Helenium ‘Moerheim Beauty’ is especially eye-catching with the purple Russian sage and Nepeta 'Walker's Low and lavenders and the yellow yarrows and purple smoke bush. Full sun and drought tolerant perennials make for beautiful summer gardens.
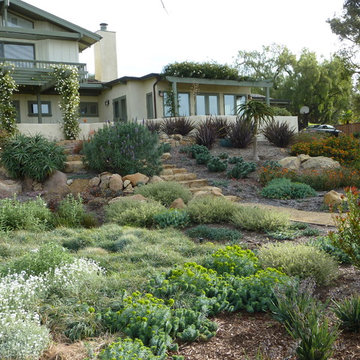
The lower area of the front yard garden was dominated by a thirsty, weedy lawn and the slopes leading to the house were mostly unplanted. Stone steps were designed to take the owners and visitors to a shaded sitting area under a spreading Jacaranda tree.
Foreground: Euphorbia 'Copton Ash', Snow In Summer, blue sedge, Safari conebush, Westringia 'Morning Light' and Dianella 'Cassa Blue'.
Slope plantings include Torch Aloe, Pride of Madeira, Euphorbia myrsinites, Spreading Sunset Lantana, Tree aloe and Bronze Baby Newe Zealand Flax.
Photo: Billy Goodnick
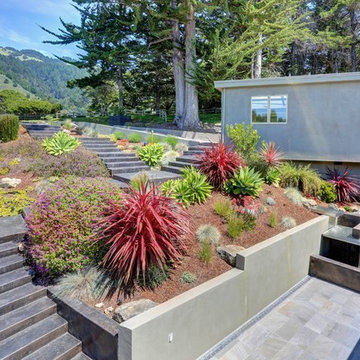
In our busy lives, creating a peaceful and rejuvenating home environment is essential to a healthy lifestyle. Built less than five years ago, this Stinson Beach Modern home is your own private oasis. Surrounded by a butterfly preserve and unparalleled ocean views, the home will lead you to a sense of connection with nature. As you enter an open living room space that encompasses a kitchen, dining area, and living room, the inspiring contemporary interior invokes a sense of relaxation, that stimulates the senses. The open floor plan and modern finishes create a soothing, tranquil, and uplifting atmosphere. The house is approximately 2900 square feet, has three (to possibly five) bedrooms, four bathrooms, an outdoor shower and spa, a full office, and a media room. Its two levels blend into the hillside, creating privacy and quiet spaces within an open floor plan and feature spectacular views from every room. The expansive home, decks and patios presents the most beautiful sunsets as well as the most private and panoramic setting in all of Stinson Beach. One of the home's noteworthy design features is a peaked roof that uses Kalwall's translucent day-lighting system, the most highly insulating, diffuse light-transmitting, structural panel technology. This protected area on the hill provides a dramatic roar from the ocean waves but without any of the threats of oceanfront living. Built on one of the last remaining one-acre coastline lots on the west side of the hill at Stinson Beach, the design of the residence is site friendly, using materials and finishes that meld into the hillside. The landscaping features low-maintenance succulents and butterfly friendly plantings appropriate for the adjacent Monarch Butterfly Preserve. Recalibrate your dreams in this natural environment, and make the choice to live in complete privacy on this one acre retreat. This home includes Miele appliances, Thermadore refrigerator and freezer, an entire home water filtration system, kitchen and bathroom cabinetry by SieMatic, Ceasarstone kitchen counter tops, hardwood and Italian ceramic radiant tile floors using Warmboard technology, Electric blinds, Dornbracht faucets, Kalwall skylights throughout livingroom and garage, Jeldwen windows and sliding doors. Located 5-8 minute walk to the ocean, downtown Stinson and the community center. It is less than a five minute walk away from the trail heads such as Steep Ravine and Willow Camp.
Gartenmauer mit Natursteinplatten Ideen und Design
3