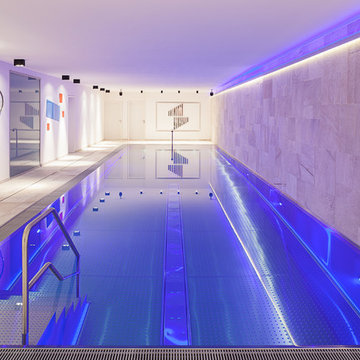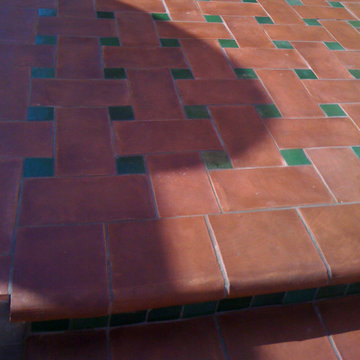Suche verfeinern:
Budget
Sortieren nach:Heute beliebt
1 – 20 von 89 Fotos
1 von 3

This is the homes inner courtyard featuring Terra-cotta tile paving with hand-painted Mexican tile keys, a fire pit and bench.
Photographer: Riley Jamison
Realtor: Tim Freund,
website: tim@1000oaksrealestate.com
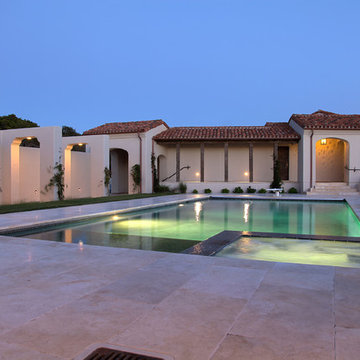
Großer, Gefliester Mediterraner Pool hinter dem Haus in rechteckiger Form in San Francisco
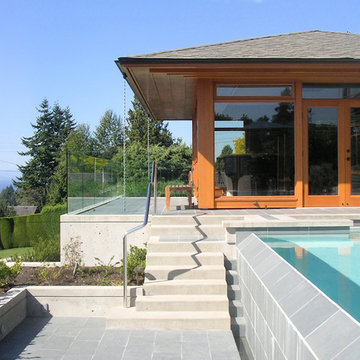
Großer, Gefliester Moderner Pool hinter dem Haus in rechteckiger Form in Vancouver
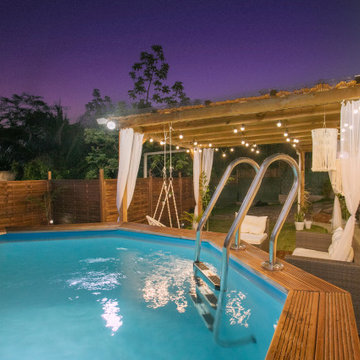
Oberirdischer, Gefliester Pool in individueller Form mit Pool-Gartenbau in Paris
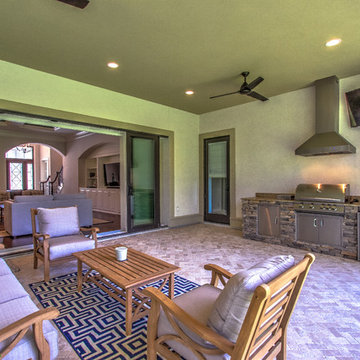
This Custom Designed and Built Home has a very comfortable Outdoor Living Space with an Outdoor Kitchen, an Outdoor TV, a Stone Tile Floor and Sliding Poicket Door that brings the outside into the home.
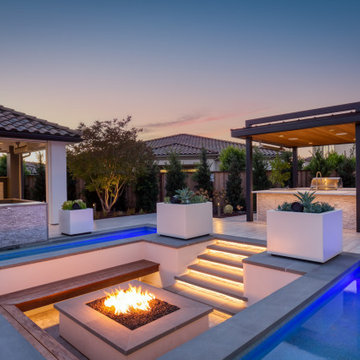
Ultimate luxury backyard. Designed for large parties and backyard oasis. Complete with pool, pool par, sunken fire pit, pool rain curtain, sunken outdoor kitchen, sunken fire pit, fireplace, covered pergolas drop down tv's and more!
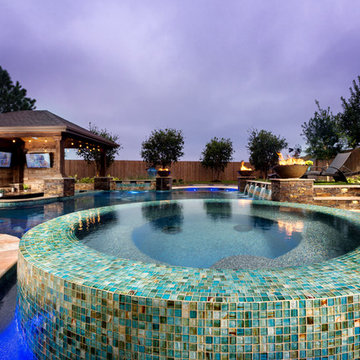
#BestOfHouzz, International Award winner, Regional Gold winner. 2020 Pinnacle award winner and Worlds Greatest pools. Featured in Luxury Pools + Outdoor living magazine
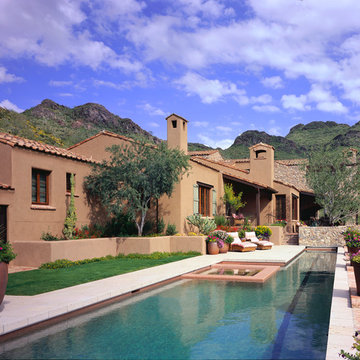
Dino Tonn
Oberirdischer, Großer, Gefliester Mediterraner Whirlpool hinter dem Haus in rechteckiger Form in Phoenix
Oberirdischer, Großer, Gefliester Mediterraner Whirlpool hinter dem Haus in rechteckiger Form in Phoenix
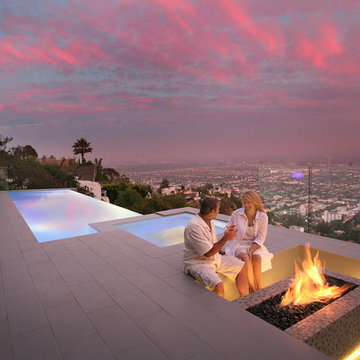
Kleiner, Gefliester Moderner Pool hinter dem Haus in rechteckiger Form in Los Angeles
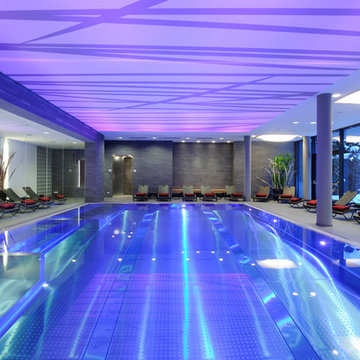
Geräumiger, Gefliester Moderner Pool in rechteckiger Form in München
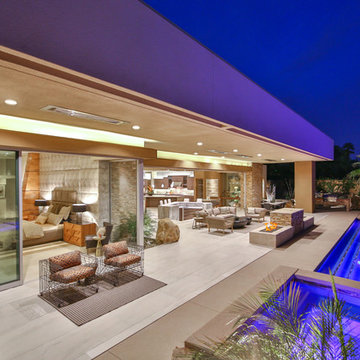
Trent Teigen
Geräumiger, Gefliester, Überdachter Moderner Patio hinter dem Haus mit Feuerstelle in Los Angeles
Geräumiger, Gefliester, Überdachter Moderner Patio hinter dem Haus mit Feuerstelle in Los Angeles
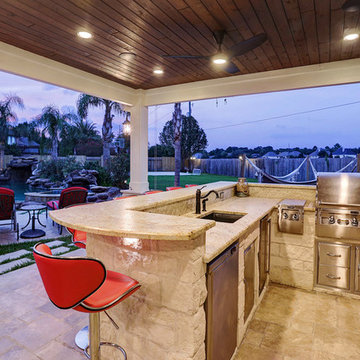
This modern freestanding pool house is a little over 500 square feet. We created this space to allow for entertaining outdoors and relaxing by the pool, as well as giving this homeowner a great backyard view. There is plenty of room for the kitchen and hang out area.
We poured a concrete base that we then covered with light walnut travertine. We also added travertine pavers to transition from the pool to the new space.
The structure includes smooth stucco finish on the walls, stone based columns and an outdoor shower. The space couldn’t be complete without the 2 TVs with built-in overhead speakers.
The kitchen area includes an 18 foot counter area with leathered colonial cream granite and stone that matches the columns.
There is a FireMagic Diamond 660i 30 inch grill, fridge, side burner and a sink with hot water. There is plenty of storage and a great pull-out trash drawer. The raised bar top area gives plenty of seating for that snack after swimming.
The bathroom is a clean and bright area with a walk-in shower that has frameless glass doors. The vanity is custom built with the same granite as the kitchen area. The floor and wall tile is from Floor and Décor. The door is a Pella door. And, for those extremely hot summer days, it is a great place to go because it is air conditioned!
To complete the space, the customer chose Haiku fans from Big Ass Fans – clean lines, 7 speeds, and so very super quiet you can’t even really hear them running. The homeowner hung some shades to pull down at that certain time of day when you need a little extra shade!
Photo Credit: TK Images
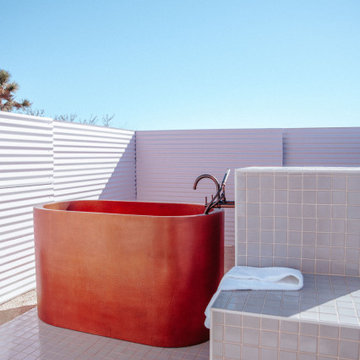
Starry desert nights beckon in this peaceful exterior soaking tub. Designer Claire Thomas crafted a luxurious oasis at this Yucca Valley casita with 3x3 Ceramic Tile in Dust Storm, a glossy mauve, surrounding the dreamy tub that begs you to sit back and relax.
DESIGN
Claire Thomas
PHOTOS
Claire Thomas
TILE SHOWN
Dust Storm 3 x 3
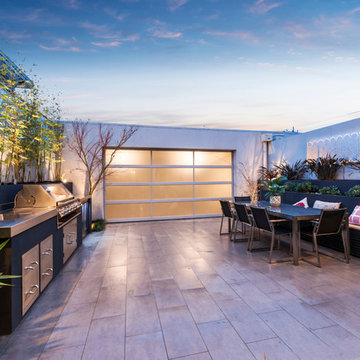
Our feature courtyard in the trendy suburb of Mordialloc. This outdoor living space features an outdoor entertainers dream set up: 6 burner BeefEater BBQ, Outdoor Heating, BOSE Outdoor Speakers, Mood Lighting & a double door bar fridge.
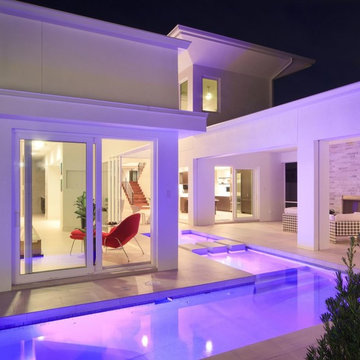
Freesia is a courtyard style residence with both indoor and outdoor spaces that create a feeling of intimacy and serenity. The centrally installed swimming pool becomes a visual feature of the home and is the centerpiece for all entertaining. The kitchen, great room, and master bedroom all open onto the swimming pool and the expansive lanai spaces that flank the pool. Four bedrooms, four bathrooms, a summer kitchen, fireplace, and 2.5 car garage complete the home. 3,261 square feet of air conditioned space is wrapped in 3,907 square feet of under roof living.
Awards:
Parade of Homes – First Place Custom Home, Greater Orlando Builders Association
Grand Aurora Award – Detached Single Family Home $1,000,000-$1,500,000
– Aurora Award – Detached Single Family Home $1,000,000-$1,500,000
– Aurora Award – Kitchen $1,000,001-$2,000,000
– Aurora Award – Bath $1,000,001-$2,000,000
– Aurora Award – Green New Construction $1,000,000 – $2,000,000
– Aurora Award – Energy Efficient Home
– Aurora Award – Landscape Design/Pool Design
Best in American Living Awards, NAHB
– Silver Award, One-of-a-Kind Custom Home up to 4,000 sq. ft.
– Silver Award, Green-Built Home
American Residential Design Awards, First Place – Green Design, AIBD
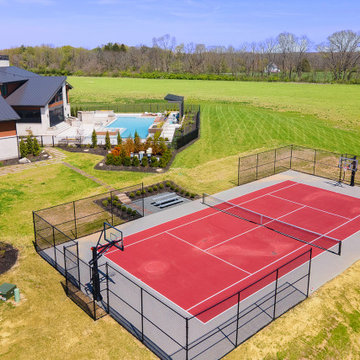
The clean lines and angles continue to the rear of the home and accentuate the many areas of this outdoor living space. The pool incorporates diving ledges, grotto, infinity edge, spa, and sun deck. Perfect for entertaining or relaxing, there is a spot designed for whatever your mood may be. The patio/kitchen area features a motorized screen to keep pests out. For even more dramatic effect, the pool and spa area incorporates multiple fire features. The addition of a "specialty" court combines multiple sports.
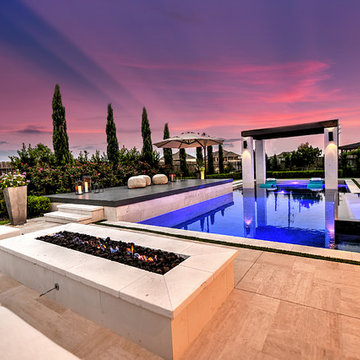
Luxury custom swimming pool with arbor and lush landscaping with rain descents and vanishing edge spa
Großer, Gefliester Moderner Pool hinter dem Haus in rechteckiger Form in Houston
Großer, Gefliester Moderner Pool hinter dem Haus in rechteckiger Form in Houston
Geflieste Lila Outdoor-Gestaltung Ideen und Design
1






