Geflieste Veranda hinter dem Haus Ideen und Design
Suche verfeinern:
Budget
Sortieren nach:Heute beliebt
1 – 20 von 1.447 Fotos
1 von 3
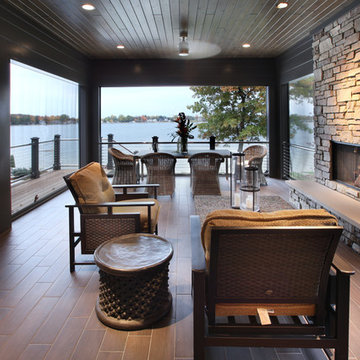
The Hasserton is a sleek take on the waterfront home. This multi-level design exudes modern chic as well as the comfort of a family cottage. The sprawling main floor footprint offers homeowners areas to lounge, a spacious kitchen, a formal dining room, access to outdoor living, and a luxurious master bedroom suite. The upper level features two additional bedrooms and a loft, while the lower level is the entertainment center of the home. A curved beverage bar sits adjacent to comfortable sitting areas. A guest bedroom and exercise facility are also located on this floor.
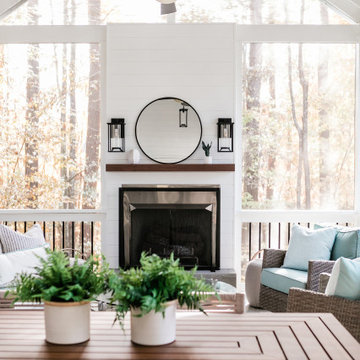
Custom outdoor Screen Porch with Scandinavian accents and teak furniture
Mittelgroße, Verglaste, Geflieste, Überdachte Urige Veranda hinter dem Haus in Raleigh
Mittelgroße, Verglaste, Geflieste, Überdachte Urige Veranda hinter dem Haus in Raleigh
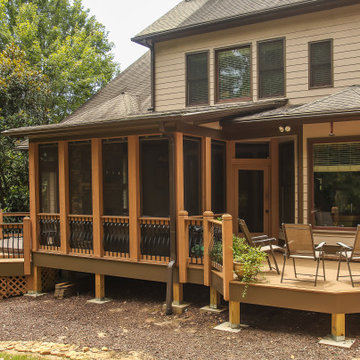
Screened Porch and Deck Repair prior to Landscaping
Große, Verglaste, Geflieste, Überdachte Klassische Veranda hinter dem Haus in Atlanta
Große, Verglaste, Geflieste, Überdachte Klassische Veranda hinter dem Haus in Atlanta
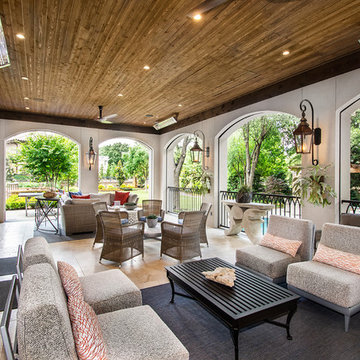
Versatile Imaging
Große, Geflieste, Überdachte Klassische Veranda hinter dem Haus mit Outdoor-Küche in Dallas
Große, Geflieste, Überdachte Klassische Veranda hinter dem Haus mit Outdoor-Küche in Dallas
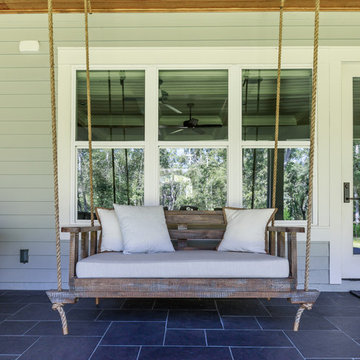
photo by Jessie Preza
Geflieste, Überdachte Country Veranda hinter dem Haus in Jacksonville
Geflieste, Überdachte Country Veranda hinter dem Haus in Jacksonville

The glass doors leading from the Great Room to the screened porch can be folded to provide three large openings for the Southern breeze to travel through the home.
Photography: Garett + Carrie Buell of Studiobuell/ studiobuell.com
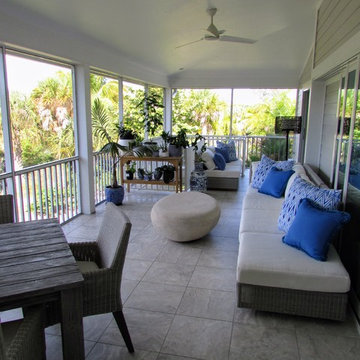
Mittelgroße, Verglaste, Geflieste, Überdachte Klassische Veranda hinter dem Haus in Miami
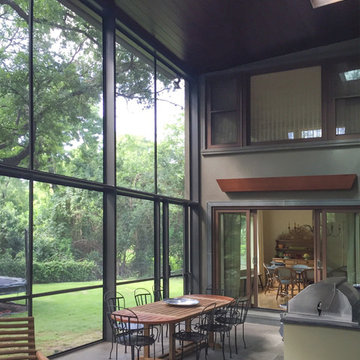
This is a view inside the recently completed screen porch addition to a residence in Austin, TX
Interior Designer: Alison Mountain Interior Design
Große, Verglaste, Geflieste, Überdachte Moderne Veranda hinter dem Haus in Austin
Große, Verglaste, Geflieste, Überdachte Moderne Veranda hinter dem Haus in Austin
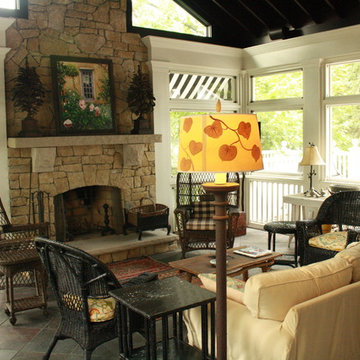
Große, Geflieste, Überdachte Klassische Veranda hinter dem Haus mit Beleuchtung in Louisville
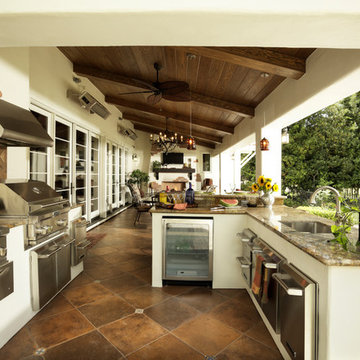
The outdoor kitchen provides exterior living and entertaining opportunities year round.
Photo: Dave Adams
Große, Überdachte, Geflieste Klassische Veranda hinter dem Haus mit Outdoor-Küche in Sacramento
Große, Überdachte, Geflieste Klassische Veranda hinter dem Haus mit Outdoor-Küche in Sacramento
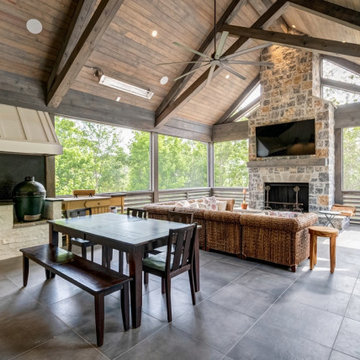
Geflieste, Überdachte Moderne Veranda hinter dem Haus mit Outdoor-Küche und Holzgeländer in Atlanta
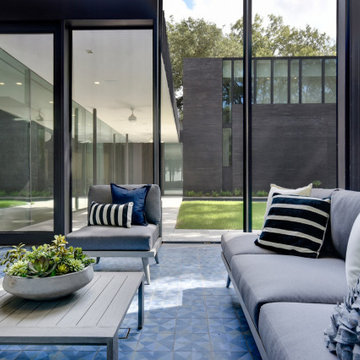
Screened porch with 2 story wall and mid-century inspired tile floor.
Mittelgroße, Verglaste, Geflieste, Überdachte Moderne Veranda hinter dem Haus in Austin
Mittelgroße, Verglaste, Geflieste, Überdachte Moderne Veranda hinter dem Haus in Austin

Große, Verglaste, Geflieste, Überdachte Landhausstil Veranda hinter dem Haus in Baltimore
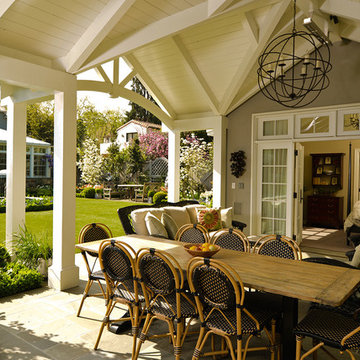
One of the great delights of living in Northern California is enjoying the indoor/outdoor lifestyle afforded by the mild climate. The inter-connectivity of the cottage and garden spaces is fundamental to the success of the design making door and window selection critical. The Santa Rita guest cottage beckons guests and family alike to relax in this charming retreat where the covered sitting area connects to the cozy bedroom suite.
The durability and detail of the Marvin Ultimate Clad doors and windows paired with the scale and design of their configuration endow the cottage with a charm that compliments the house and garden setting. Marvin doors and windows were selected because of their ability to meet these varied project demands and still be beautiful and charming. The flexibility of the Marvin Ultimate Swinging French Door system and the options for configuration allow the design to strengthen the indoor/outdoor connection and enable cottage guests and the owner to enjoy the space from inside and out.
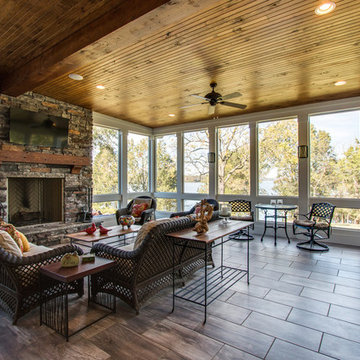
Jodi Totten, Showcase Photography
Große, Verglaste, Geflieste, Überdachte Klassische Veranda hinter dem Haus in Kansas City
Große, Verglaste, Geflieste, Überdachte Klassische Veranda hinter dem Haus in Kansas City
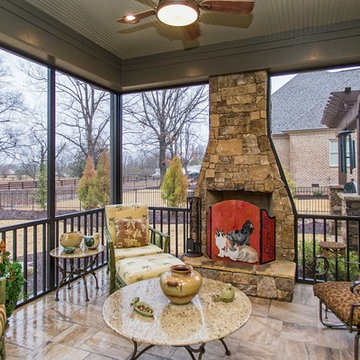
Mittelgroße, Verglaste, Geflieste, Überdachte Rustikale Veranda hinter dem Haus in Sonstige
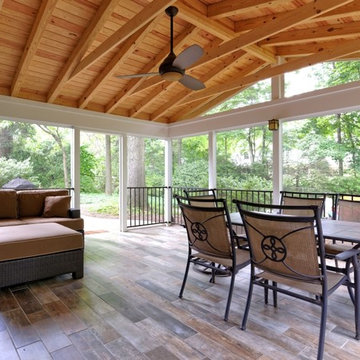
Screened Porch and Tile Floor. Pine Ceiling Above the Rafters with Rafter Ties.
Große, Verglaste, Geflieste, Überdachte Klassische Veranda hinter dem Haus in Washington, D.C.
Große, Verglaste, Geflieste, Überdachte Klassische Veranda hinter dem Haus in Washington, D.C.
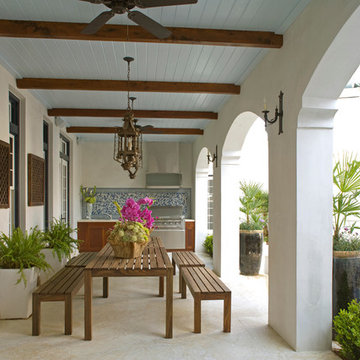
Große, Überdachte, Geflieste Mediterrane Veranda hinter dem Haus mit Outdoor-Küche in Miami
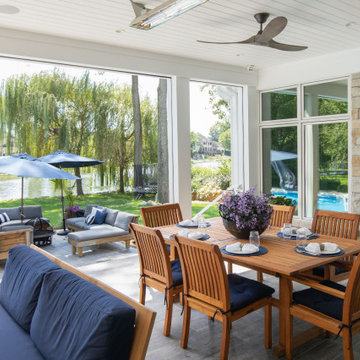
These homeowners are well known to our team as repeat clients and asked us to convert a dated deck overlooking their pool and the lake into an indoor/outdoor living space. A new footer foundation with tile floor was added to withstand the Indiana climate and to create an elegant aesthetic. The existing transom windows were raised and a collapsible glass wall with retractable screens was added to truly bring the outdoor space inside. Overhead heaters and ceiling fans now assist with climate control and a custom TV cabinet was built and installed utilizing motorized retractable hardware to hide the TV when not in use.
As the exterior project was concluding we additionally removed 2 interior walls and french doors to a room to be converted to a game room. We removed a storage space under the stairs leading to the upper floor and installed contemporary stair tread and cable handrail for an updated modern look. The first floor living space is now open and entertainer friendly with uninterrupted flow from inside to outside and is simply stunning.
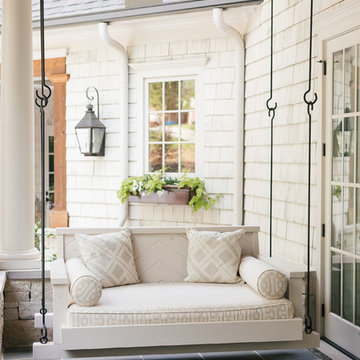
Kleine, Geflieste, Überdachte Klassische Veranda hinter dem Haus in Atlanta
Geflieste Veranda hinter dem Haus Ideen und Design
1