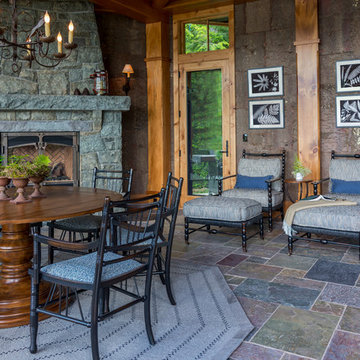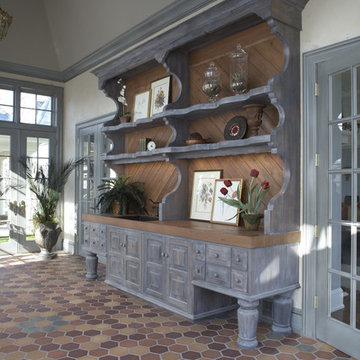Geflieste Veranda mit Natursteinplatten Ideen und Design
Suche verfeinern:
Budget
Sortieren nach:Heute beliebt
141 – 160 von 7.652 Fotos
1 von 3
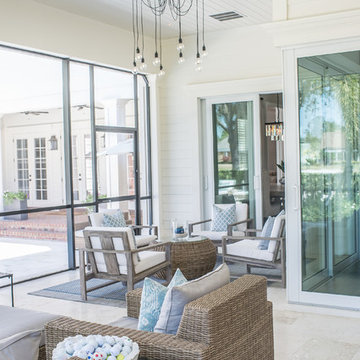
Große, Verglaste, Überdachte Klassische Veranda hinter dem Haus mit Natursteinplatten in Orlando
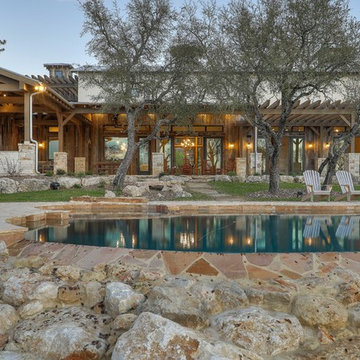
Lauren Keller | Luxury Real Estate Services, LLC
Reclaimed Barnwood Siding - https://www.woodco.com/products/wheaton-wallboard/
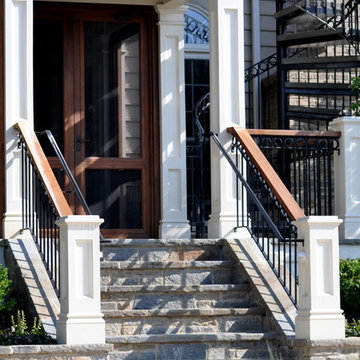
Stone and iron railing staircase up to screen porch. Iron spiral staircase with Ipe treads.
Geräumige Stilmix Veranda hinter dem Haus mit Natursteinplatten in Baltimore
Geräumige Stilmix Veranda hinter dem Haus mit Natursteinplatten in Baltimore
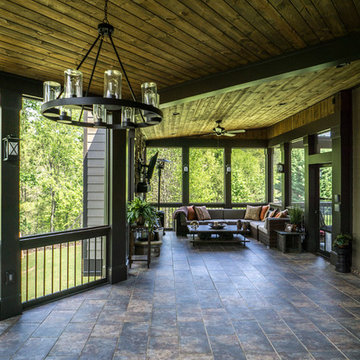
Composite Deck with Trex Transcend Spiced Rum and Screened-in Porch. Built by Decksouth.
Große, Geflieste, Überdachte Moderne Veranda hinter dem Haus mit Outdoor-Küche in Atlanta
Große, Geflieste, Überdachte Moderne Veranda hinter dem Haus mit Outdoor-Küche in Atlanta
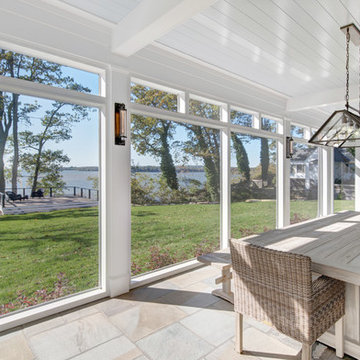
Große, Verglaste, Geflieste, Überdachte Country Veranda hinter dem Haus in Baltimore
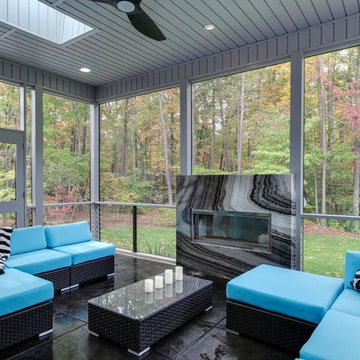
Verglaste, Große, Geflieste, Überdachte Moderne Veranda hinter dem Haus in Sonstige
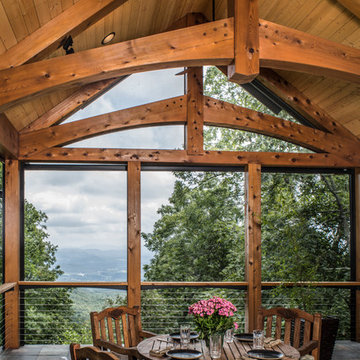
An “African Gold” slate floor (from Crossville Studios, notes interior designer Kathryn Greeley) sets the scheme on the covered porch, seconding the mountain bedrock under and around the home. A trussed ceiling and stone hearth are the more rugged details, but the slim cable-rail deck keeps things sleek, and motorized screens bring a tech element. A five-panel folding door (supplied by Nanawall) separates this important outdoor living space from the interior great room.
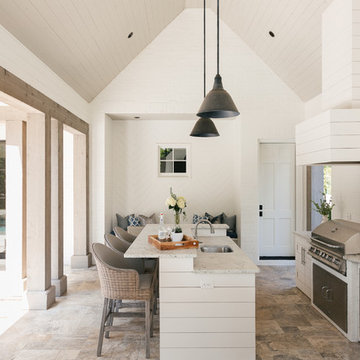
Willet Photography
Große, Überdachte Klassische Veranda hinter dem Haus mit Outdoor-Küche und Natursteinplatten in Atlanta
Große, Überdachte Klassische Veranda hinter dem Haus mit Outdoor-Küche und Natursteinplatten in Atlanta
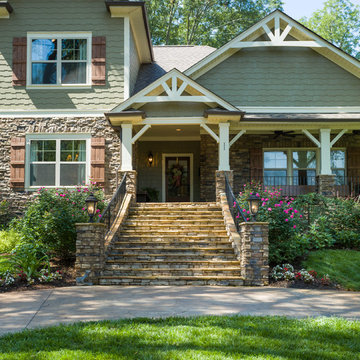
New front porch and wide stone steps.
Großes, Überdachtes Uriges Veranda im Vorgarten mit Natursteinplatten in Sonstige
Großes, Überdachtes Uriges Veranda im Vorgarten mit Natursteinplatten in Sonstige
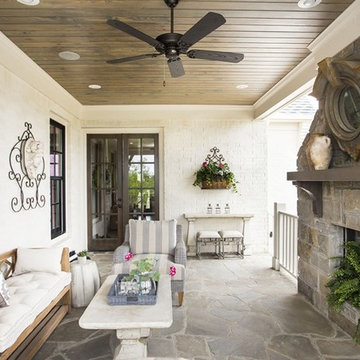
Überdachte, Mittelgroße Klassische Veranda hinter dem Haus mit Feuerstelle und Natursteinplatten in Little Rock
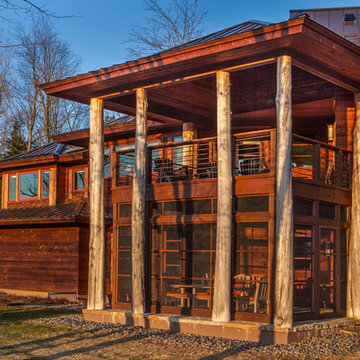
Photography by Nancie Battaglia
Verglaste, Überdachte Urige Veranda hinter dem Haus mit Natursteinplatten in Burlington
Verglaste, Überdachte Urige Veranda hinter dem Haus mit Natursteinplatten in Burlington
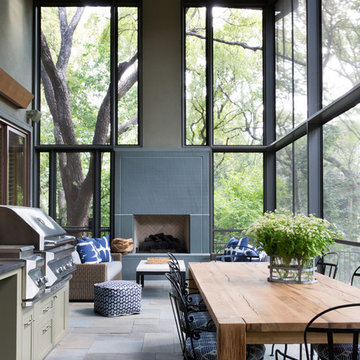
Molly Winters Photos
Geräumige, Überdachte Klassische Veranda mit Natursteinplatten, Sonnenschutz und Grillplatz in Austin
Geräumige, Überdachte Klassische Veranda mit Natursteinplatten, Sonnenschutz und Grillplatz in Austin
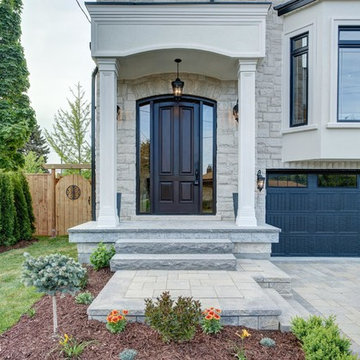
This quality custom home is found in the Willowdale neighbourhood of North York, in the Greater Toronto Area. It was designed and built by Avvio Fine Homes in 2015. Built on a 44' x 130' lot, the 3480 sq ft. home (+ 1082 sq ft. finished lower level) has 4 + 1 bedrooms, 4 + 1 bathrooms and 2-car at-grade garage. Avvio's Vincent Gambino designed the home using Feng Shui principles, creating a smart layout filled with natural light, highlighted by the spa-like master ensuite and large gourmet kitchen and servery.
Photo Credit: 360SkyStudio
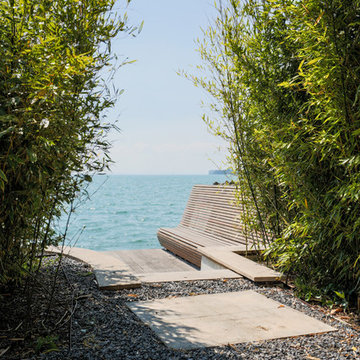
Helmut Haas GmbH & Co. KG
Große Moderne Veranda hinter dem Haus mit Natursteinplatten in Hannover
Große Moderne Veranda hinter dem Haus mit Natursteinplatten in Hannover
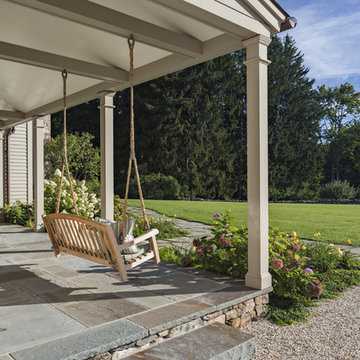
The entrance porch is paved in bluestone and features twin swings.
Robert Benson Photography
Geräumiges, Überdachtes Klassisches Veranda im Vorgarten mit Natursteinplatten in New York
Geräumiges, Überdachtes Klassisches Veranda im Vorgarten mit Natursteinplatten in New York
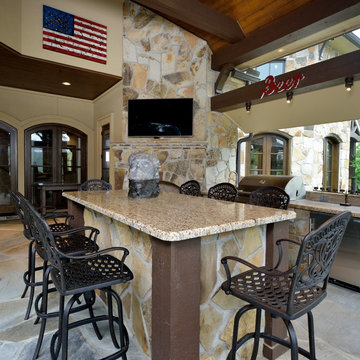
Geräumige, Überdachte Veranda hinter dem Haus mit Outdoor-Küche und Natursteinplatten in Houston
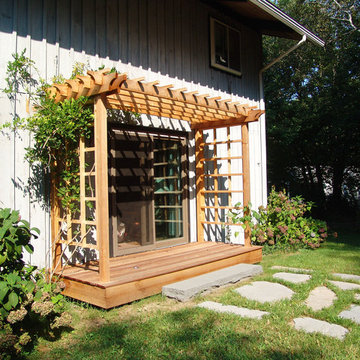
Landscape renovations included a custom cedar pergola and trellis, blue stone patio, custom cedar split rail fence flagstone and stepping stone walkway. Designed and photo by: Bradford Associates Landscape Architects
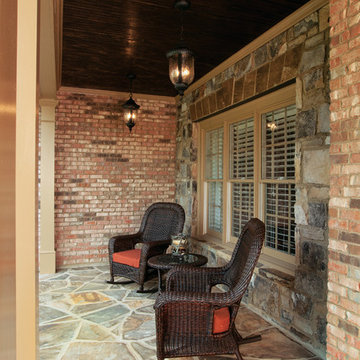
Half front porch with curved entry and square columns. Designed and built by Georgia Front Porch.
Mittelgroßes, Überdachtes Klassisches Veranda im Vorgarten mit Natursteinplatten in Atlanta
Mittelgroßes, Überdachtes Klassisches Veranda im Vorgarten mit Natursteinplatten in Atlanta
Geflieste Veranda mit Natursteinplatten Ideen und Design
8
