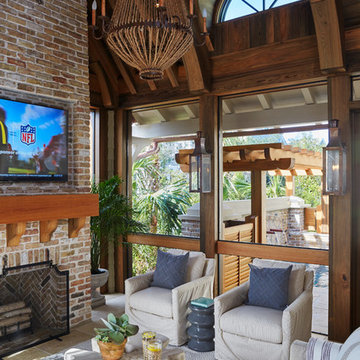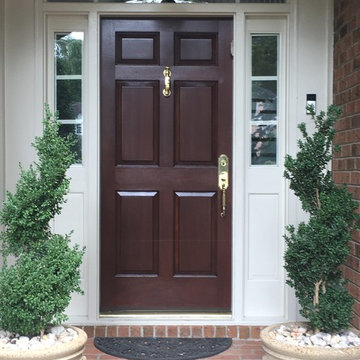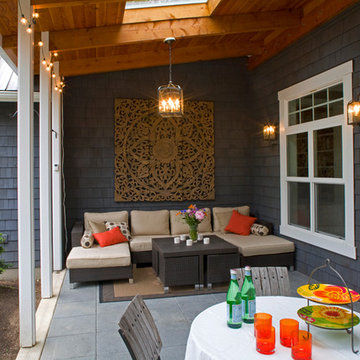Geflieste Veranda mit Pflastersteinen Ideen und Design
Suche verfeinern:
Budget
Sortieren nach:Heute beliebt
1 – 20 von 4.756 Fotos
1 von 3

www.genevacabinet.com, Geneva Cabinet Company, Lake Geneva, WI., Lakehouse with kitchen open to screened in porch overlooking lake.
Große, Überdachte Maritime Veranda hinter dem Haus mit Pflastersteinen und Mix-Geländer in Milwaukee
Große, Überdachte Maritime Veranda hinter dem Haus mit Pflastersteinen und Mix-Geländer in Milwaukee
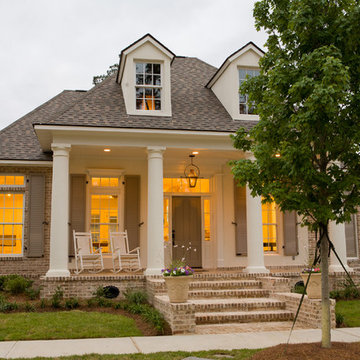
Tuscan Columns & Brick Porch
Großes, Überdachtes Klassisches Veranda im Vorgarten mit Pflastersteinen und Beleuchtung in New Orleans
Großes, Überdachtes Klassisches Veranda im Vorgarten mit Pflastersteinen und Beleuchtung in New Orleans
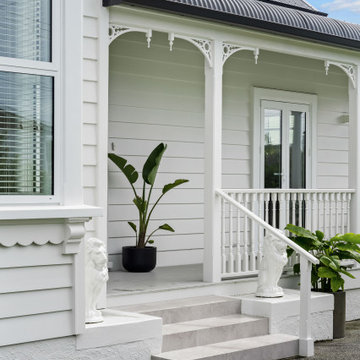
Front steps and pathway invite you in if you pass the stare of the lions.
Gefliestes, Überdachtes Klassisches Veranda im Vorgarten mit Holzgeländer in Auckland
Gefliestes, Überdachtes Klassisches Veranda im Vorgarten mit Holzgeländer in Auckland
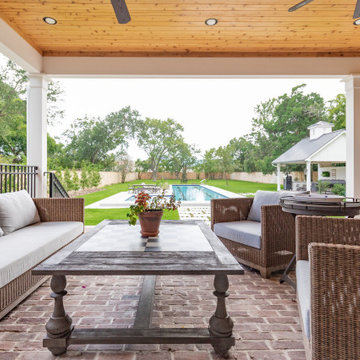
Große, Überdachte Country Veranda hinter dem Haus mit Pflastersteinen in Houston

Siesta Key Low Country screened-in porch featuring waterfront views, dining area, vaulted ceilings, and old world stone fireplace.
This is a very well detailed custom home on a smaller scale, measuring only 3,000 sf under a/c. Every element of the home was designed by some of Sarasota's top architects, landscape architects and interior designers. One of the highlighted features are the true cypress timber beams that span the great room. These are not faux box beams but true timbers. Another awesome design feature is the outdoor living room boasting 20' pitched ceilings and a 37' tall chimney made of true boulders stacked over the course of 1 month.
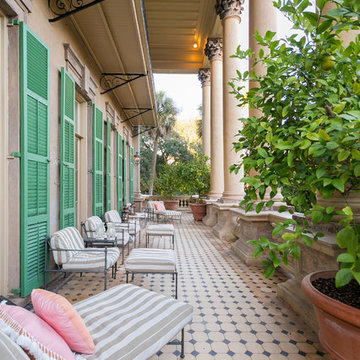
Photography by Patrick Brickman
Geflieste, Überdachte Klassische Veranda mit Kübelpflanzen in Charleston
Geflieste, Überdachte Klassische Veranda mit Kübelpflanzen in Charleston
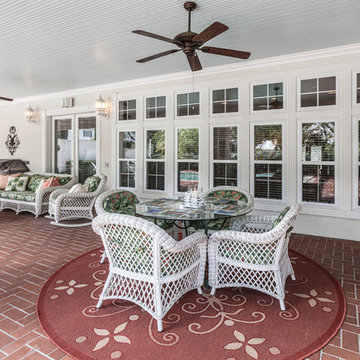
© 2018 Rick Cooper Photography
Geräumige, Überdachte Mediterrane Veranda hinter dem Haus mit Pflastersteinen in Sonstige
Geräumige, Überdachte Mediterrane Veranda hinter dem Haus mit Pflastersteinen in Sonstige
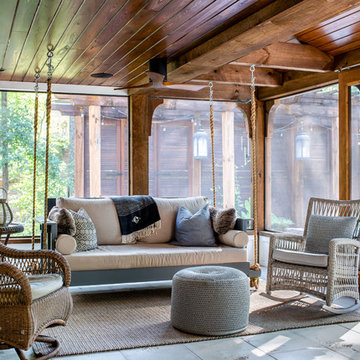
Jeff Herr Photography
Verglaste, Geflieste, Überdachte Landhaus Veranda in Atlanta
Verglaste, Geflieste, Überdachte Landhaus Veranda in Atlanta
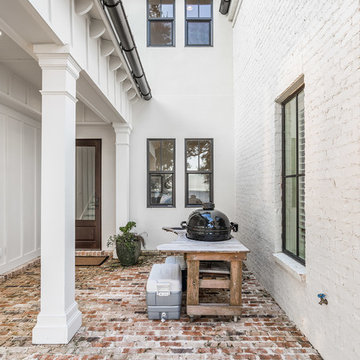
Greg Riegler Photography
Überdachte Veranda hinter dem Haus mit Pflastersteinen in Sonstige
Überdachte Veranda hinter dem Haus mit Pflastersteinen in Sonstige
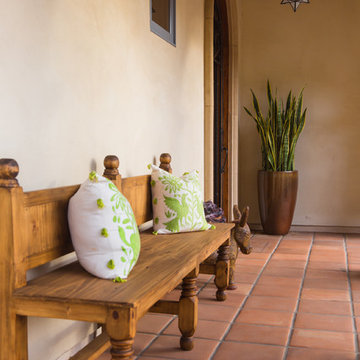
Mittelgroßes, Gefliestes, Überdachtes Mediterranes Veranda im Vorgarten in Sonstige
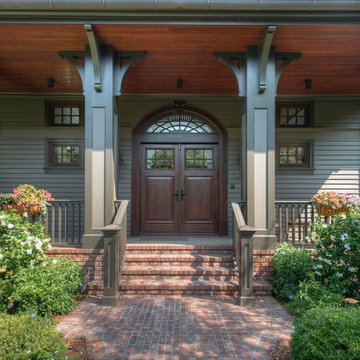
Dark Wood Double Door, Natural Fir Ceiling, and Painted Wood Columns with Brackets
Großes Klassisches Veranda im Vorgarten mit Pflastersteinen in Charleston
Großes Klassisches Veranda im Vorgarten mit Pflastersteinen in Charleston
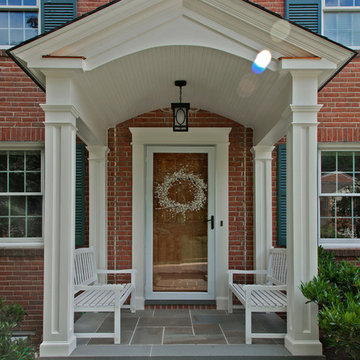
Ken Wyner Photography
Kleines, Gefliestes, Überdachtes Klassisches Veranda im Vorgarten in Washington, D.C.
Kleines, Gefliestes, Überdachtes Klassisches Veranda im Vorgarten in Washington, D.C.
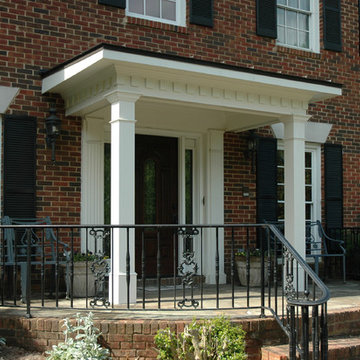
Traditional 2 column shed roof portico with curved railing.
Designed and built by Georgia Front Porch.
Mittelgroßes, Überdachtes Klassisches Veranda im Vorgarten mit Pflastersteinen in Atlanta
Mittelgroßes, Überdachtes Klassisches Veranda im Vorgarten mit Pflastersteinen in Atlanta
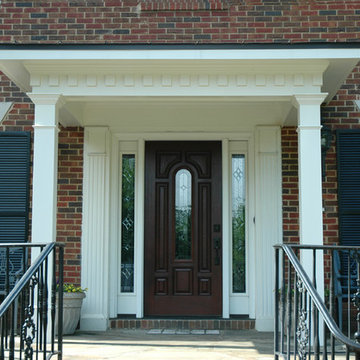
Traditional 2 column shed roof portico with curved railing.
Designed and built by Georgia Front Porch.
Mittelgroßes, Überdachtes Klassisches Veranda im Vorgarten mit Pflastersteinen in Atlanta
Mittelgroßes, Überdachtes Klassisches Veranda im Vorgarten mit Pflastersteinen in Atlanta
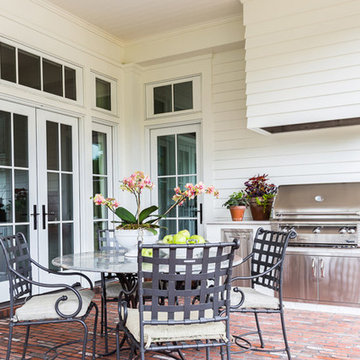
Beautiful Embers summer kitchen that overlooks the gorgeous courtyard with LED landscape lighting.
Photo: Alyssa Rosenheck
Überdachte, Große Moderne Veranda hinter dem Haus mit Outdoor-Küche und Pflastersteinen in Nashville
Überdachte, Große Moderne Veranda hinter dem Haus mit Outdoor-Küche und Pflastersteinen in Nashville
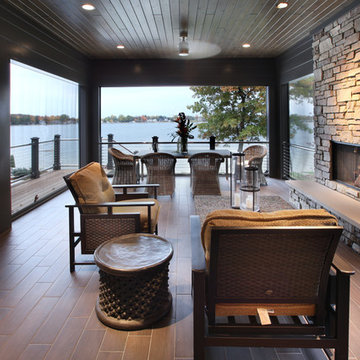
The Hasserton is a sleek take on the waterfront home. This multi-level design exudes modern chic as well as the comfort of a family cottage. The sprawling main floor footprint offers homeowners areas to lounge, a spacious kitchen, a formal dining room, access to outdoor living, and a luxurious master bedroom suite. The upper level features two additional bedrooms and a loft, while the lower level is the entertainment center of the home. A curved beverage bar sits adjacent to comfortable sitting areas. A guest bedroom and exercise facility are also located on this floor.
Geflieste Veranda mit Pflastersteinen Ideen und Design
1
