Gefliester Patio mit Outdoor-Küche Ideen und Design
Suche verfeinern:
Budget
Sortieren nach:Heute beliebt
1 – 20 von 3.392 Fotos
1 von 3

The screened, open plan kitchen and media room offer space for family and friends to gather while delicious meals are prepared using the Fire Magic grill and Big Green Egg ceramic charcoal grill; drinks are kept cool in the refrigerator by Perlick. Plenty of room for everyone to comfortably relax on the sectional sofa by Patio Renaissance. The tile backsplash mirrors the fireplace’s brick face, providing visual continuity across the outdoor spaces.

Photography: Garett + Carrie Buell of Studiobuell/ studiobuell.com
Großer, Überdachter, Gefliester Uriger Patio hinter dem Haus mit Outdoor-Küche in Nashville
Großer, Überdachter, Gefliester Uriger Patio hinter dem Haus mit Outdoor-Küche in Nashville

Une grande pergola sur mesure : alliance de l'aluminium thermolaqué et des lames de bois red cedar. Eclairage intégré. Une véritable pièce à vivre supplémentaire...parfaite pour les belles journées d'été !
Crédits : Kina Photo
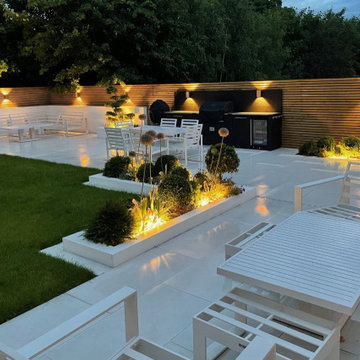
We love this outdoor area in Bromley for so many reasons. Its beautiful clean horizontal lines, mirrored by the all-black feature walls of the kitchen and the endless fencing. The uncluttered airiness and freshness that pervades the space. The bleached Mediterranean look from the extensive use of white stone, set off against the warmth of the fence and the graced by the beauty of the plantings. The careful use of lighting that reveals it was clearly not an afterthought, and the way it complements and envelops the space as the evening sets in. Contemporary, yet somehow timeless.
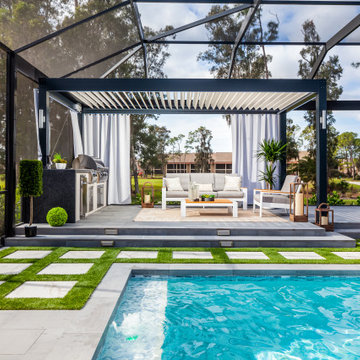
A 1980's pool and lanai were transformed into a lush resort like oasis. The rounded pool corners were squared off with added shallow lounging areas and LED bubblers. A louvered pergola creates another area to lounge and cook while being protected from the elements. Finally, the cedar wood screen hides a raised hot tub and makes a great secluded spot to relax after a busy day.
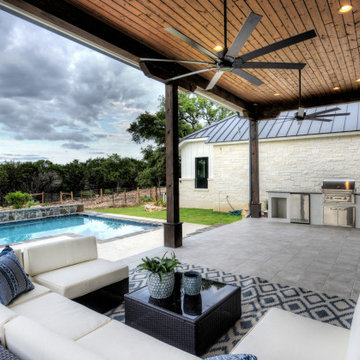
Mittelgroßer, Gefliester, Überdachter Landhaus Patio hinter dem Haus mit Outdoor-Küche in Austin
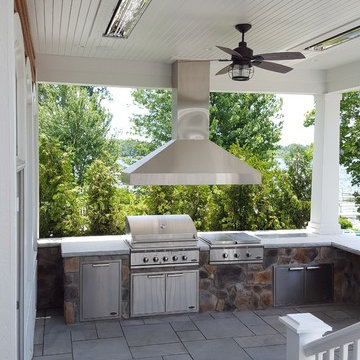
Large outdoor kitchen overlooking the lake. Grill is built-in as well as the cook top and fridge.
Großer, Gefliester, Überdachter Uriger Patio hinter dem Haus mit Outdoor-Küche in Sonstige
Großer, Gefliester, Überdachter Uriger Patio hinter dem Haus mit Outdoor-Küche in Sonstige
Coral stone patio with brick pizza oven
Gefliester, Unbedeckter Mediterraner Patio hinter dem Haus mit Outdoor-Küche in Miami
Gefliester, Unbedeckter Mediterraner Patio hinter dem Haus mit Outdoor-Küche in Miami
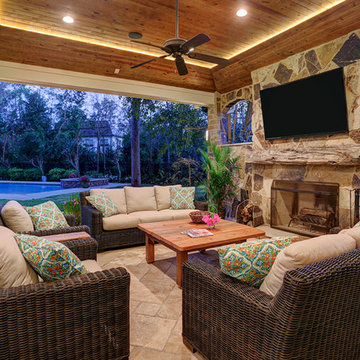
POOL HOUSE
The outdoor space is a perfect pool house…there are great views to the pool from the sitting area, so parents can keep an eye on the kids in the pool.
TK IMAGES
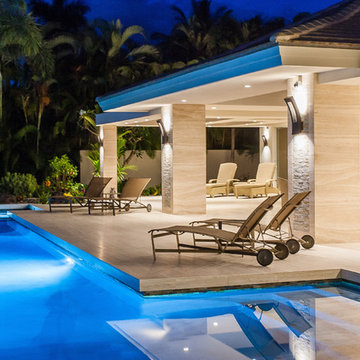
Architect- Marc Taron
Contractor- Trend Builders
Interior Designer- Wagner Pacific
Großer, Gefliester, Überdachter Moderner Patio hinter dem Haus mit Outdoor-Küche in Hawaii
Großer, Gefliester, Überdachter Moderner Patio hinter dem Haus mit Outdoor-Küche in Hawaii
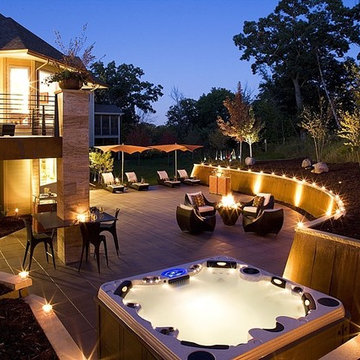
Moriah Remodeling and Construction, Inc.
Mittelgroßer, Unbedeckter, Gefliester Klassischer Patio hinter dem Haus mit Outdoor-Küche in Los Angeles
Mittelgroßer, Unbedeckter, Gefliester Klassischer Patio hinter dem Haus mit Outdoor-Küche in Los Angeles
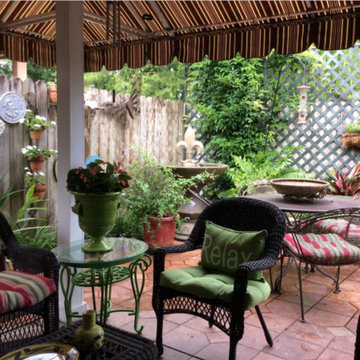
Mittelgroßer, Gefliester Klassischer Patio hinter dem Haus mit Outdoor-Küche und Markisen in New Orleans
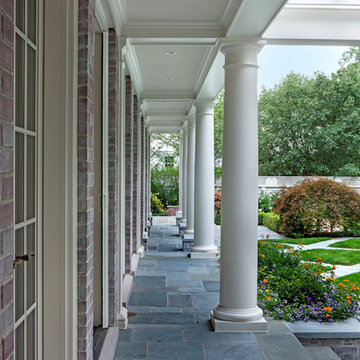
This renovation and addition project, located in Bloomfield Hills, was completed in 2016. A master suite, located on the second floor and overlooking the backyard, was created that featured a his and hers bathroom, staging rooms, separate walk-in-closets, and a vaulted skylight in the hallways. The kitchen was stripped down and opened up to allow for gathering and prep work. Fully-custom cabinetry and a statement range help this room feel one-of-a-kind. To allow for family activities, an indoor gymnasium was created that can be used for basketball, soccer, and indoor hockey. An outdoor oasis was also designed that features an in-ground pool, outdoor trellis, BBQ area, see-through fireplace, and pool house. Unique colonial traits were accentuated in the design by the addition of an exterior colonnade, brick patterning, and trim work. The renovation and addition had to match the unique character of the existing house, so great care was taken to match every detail to ensure a seamless transition from old to new.
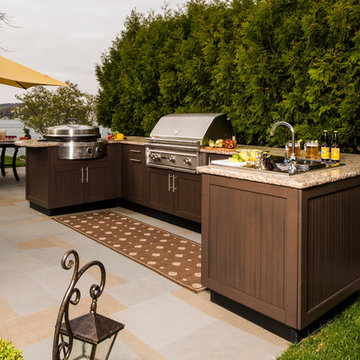
Brown Jordan powder coated stainless steel outdoor kitchen. It was designed to incorporate one classic and one flat top social grill, an outdoor refrigerator hidden by a paneled door and an outdoor cocktail station.
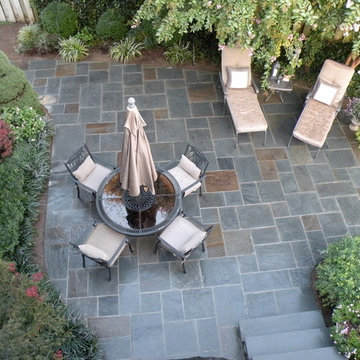
Mittelgroßer, Gefliester, Unbedeckter Klassischer Patio hinter dem Haus mit Outdoor-Küche in Washington, D.C.

This family wanted a contemporary structure that blended natural elements with with grays and blues. This is a unique structure that turned out beautifully. We went with powder coated 6x6 steel posts hiding all of the base and top plates
creating a seamless transition between the structure and travertine flooring. Due to limitations on spacing we added a built-in granite table with matching powder coated steel frame. This created a unique look and practical application for dining seating. By adding a knee wall with cedar slats it created an intimate nook while keeping everything open.
The modern fireplace and split style kitchen created a great use of space without making if feel crowded.
Appliances: Fire Magic Diamond Echelon series 660 Grill
RCS icemaker, 2 wine fridges and RCS storage doors and drawers
42” Heat Glo Dakota fireplace insert
Cedar T&G ceiling clear coated with rope lighting
Powder coated posts and granite table frame: Slate Gray
Tile Selections:
Accent Wall: Glass tile (Carisma Oceano Stick Glass Mosaic)
Dark Tile: Prisma Griss
Light Tile: Tessuto Linen Beige White
Flooring: Light Ivory Travertine
3cm granite:
Light: Santa Cecilia
Dark: Midnight Grey
Kitchen Appliances:
30" Fire Magic Diamond Series Echelon 660
2 - RCS wine fridges
RCS storage doors and drawers
Fire Place:
36" Dakota heat glo insert
TK Images
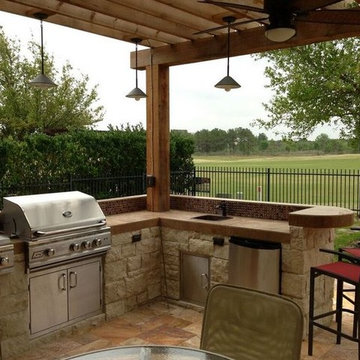
We love this rustic-modern Houston patio addition with an outdoor kitchen and double pergola!
It not only made the most of a long, narrow space while satisfying strict homeowners association rules, but did so affordably in a warm, timeless style.
“The client really enjoys outdoor living, but had a specific budget they wanted to meet,” explains Outdoor Homescapes owner Wayne Franks. “They also live on a golf course and had to meet particular HOA requirements.”
The HOA requirements restricted how far back the new 450-square-foot patio and pergola could extend back into the yard. The HOA also wanted to make sure the patio’s colors and materials matched the existing home and others around it.
“We chose colors and materials that offered texture and character, but that would go with just about anything around it,” says Wayne. “We found what we were looking for in the Fantastico travertine and Austin limestone – two materials clients love and just can’t go wrong with.”
The Austin limestone facing the 8-foot-square, L-shaped kitchen island is dry-stacked in a castle pattern for a naturalistic, rustic look. Yet its light, neutral color keeps the style fresh and modern.
Adding to the modern look are the stainless steel appliances: an RCS 30-inch stainless steel grill, double burner and outdoor fridge. Even though the finishes on the sink and light fixtures (Hunter pendant lamps and Hampton Bay light/fan combos) have a different finish – oil-rubbed-bronze – this actually follows the recent trend of mixing different metals, materials and finishes.
“The look’s not so matchy-matchy anymore,” explains Wayne. “Mixing it up makes it look more authentic and personalized.”
That’s why backsplashes like the one in this project – done in glass and metal mosaic – are also becoming more popular than traditional ceramic tile.
Another recent trend can be seen here, too – an amping up of color variation and texture.
“In addition to the split-face texture of the rock, you can definitely see the bold color variation in the travertine,” says Wayne.
The flooring is a Fantastico travertine, laid out in a Versailles pattern. “The Fantastico tile is killer,” says Wayne. “The warm reds go great with red brick, which we have a lot of around here.”
The countertop with the rounded, raised bar at the end is English walnut travertine.
The red bar stools also add a pop of exciting color that contrasts nicely with the greenery around the patio.
The double pergola, continues Wayne, is No. 2 pine stained a Minwax honey-gold. One side of the pergola – the side over the seating area – is covered with Lexan, a clear material that keeps out rain, heat and UV rays.
The pergola also juts further into the yard on that side. “It’s called a scallop, and it just lends some visual interest,” explains Wayne. “It prevents the pergola from just looking like one big rectangular hunk of wood.”
Wayne particularly likes how everything blended so well with the brick – which was a big concern – yet didn’t come off as too neutral or boring.
“The Fantastico travertine and red chairs do an excellent job of pulling the red from the brick and working with the warmth of that color to make a super-inviting space,” says Wayne. “We’re really pleased with how it all ties together so well.”
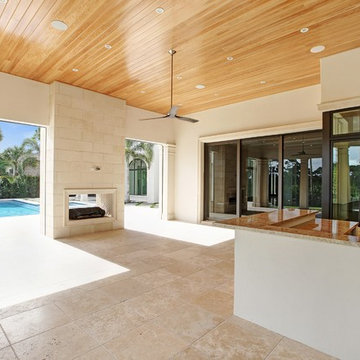
Hidden next to the fairways of The Bears Club in Jupiter Florida, this classic 8,200 square foot Mediterranean estate is complete with contemporary flare. Custom built for our client, this home is comprised of all the essentials including five bedrooms, six full baths in addition to two half baths, grand room featuring a marble fireplace, dining room adjacent to a large wine room, family room overlooking the loggia and pool as well as a master wing complete with separate his and her closets and bathrooms.
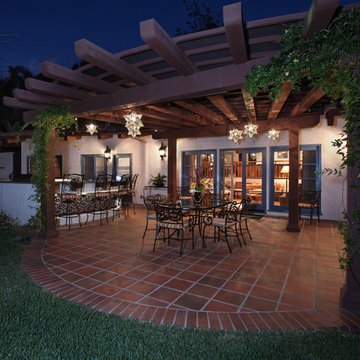
Jeri Koegel
Große, Geflieste Mediterrane Pergola hinter dem Haus mit Outdoor-Küche in Los Angeles
Große, Geflieste Mediterrane Pergola hinter dem Haus mit Outdoor-Küche in Los Angeles
Gefliester Patio mit Outdoor-Küche Ideen und Design
1
