Gefliester Pool mit Pool-Gartenbau Ideen und Design
Suche verfeinern:
Budget
Sortieren nach:Heute beliebt
21 – 40 von 718 Fotos
1 von 3
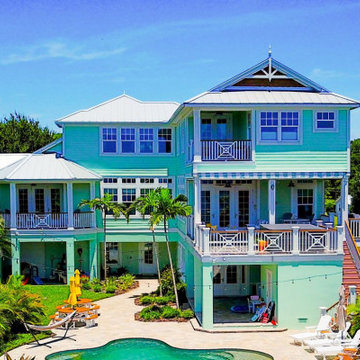
The Bafia home was custom designed as a multi-generation home that would comfortably accommodate the parents, children and a “mother-in-law” residence within the home that provides a separate living space within the main house with a private entrance. The master suite is ideally positioned on the third floor and features an amazing spa en-suite and allows for views of the beach barrier islands.
This Key West Florida style architecture is a marriage of traditional Caribbean and Victorian influences, the style is uniquely characterized by tin roofs, gingerbread moldings and large porches. This style of home is usual presented in colorful pastels and is most prevalent in the Bahama Islands and southern coastal areas in Florida. This tropical waterfront home has an outdoor living area perfect for family and friends to gather and enjoy – with water views, a pool, fire-pit and dining areas. This home has a private, deep water, boat dock that will accommodate a 60’ boat.
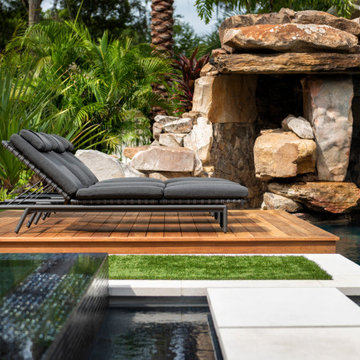
Beautiful Ipe wood was used by Ryan Hughes Design Build in the creation of the raised deck... a perfect spot for multiple Brown Jordan lounge chairs adjacent to the pool and the stone grotto. Photography by Jimi Smith Photography.
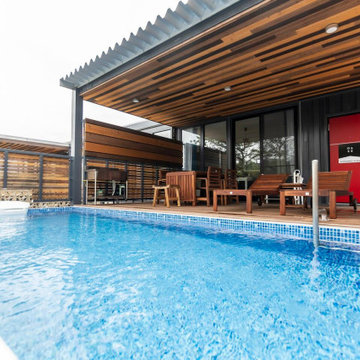
プール付きの居住空間です。プールもコンテナでできています。
Oberirdisches, Gefliestes Industrial Pool im Vorgarten in rechteckiger Form mit Pool-Gartenbau in Tokio
Oberirdisches, Gefliestes Industrial Pool im Vorgarten in rechteckiger Form mit Pool-Gartenbau in Tokio
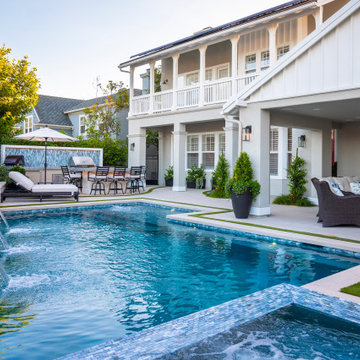
Mittelgroßer, Gefliester Moderner Infinity-Pool hinter dem Haus in rechteckiger Form mit Pool-Gartenbau in Orange County
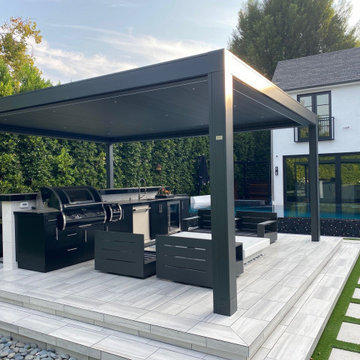
Großer, Gefliester Moderner Infinity-Pool hinter dem Haus in rechteckiger Form mit Pool-Gartenbau in Orange County
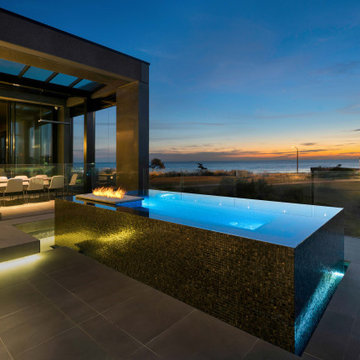
POOL
The swimming pool was fully suspended above the plantroom and balance tanks. It is a 25.0m x 1.8m lap pool featuring an infinity edge and gutter for the majority of the length of the pool. The pool provides a structural element for the house with the walls supporting five significant concrete columns that support the levels above. Careful set out was required to ensure these were in the right place as they continued for two levels above. As the pool was constructed above the plantrooms and adjacent to the basement considerable focus was on the waterproofing detail and installation.
The pool is fully tiled with Bisazza ‘Salice’ glass mosaics which roll over the infinity edge into the gutter. Three large glass panels were installed measuring 2.15m x 3.15m each, providing windows into the basement and wine cellar below. Each panel weighed around 180kgs.
As an extension to the lap pool there is a shallow water feature that is an extra 5.0m long, giving the lap pool the appearance of continuing forever. The pool includes solar and gas heating, in floor cleaning and multi coloured lights.
SPA
The 4.3m x 1.4m raised spa is constructed on the second level balcony with unsurpassed bayside views across to the city. Designed with a breathtaking four sided infinity edge and ethanol fireplace, the impact is unquestionable. Enhancing the ambience are two multi coloured lights in the spa with perimeter fibre optic lighting from the gutter lighting up the outside walls.
Included in the spa are several jet combinations with single, dual and a combination six jet ‘super jet’ included for a powerful back massage. The spa has its own filtration and heating system with in floor cleaning, gas heating and separate jet pump. All of the equipment is installed at sub base level.
The spa is tiled with Bisazza GM Series glass mosaic both internally and on the external walls. Water spills over the tiled walls into a concealed gutter and then to the balance tank in the sub base level. All plumbing to the balance tank and plantroom is concealed in shafts within the building. Much of the work in this project is hidden behind the walls with countless hours spent both designing and installing the plumbing systems which had to be installed in stages as the building was constructed.
Due to the location of the spa it has been both fully waterproofed and constructed on a sound isolation system to ensure comfort to those in the rooms below.
The separate pool and spa equipment systems are tied together via a Pentair Intellitouch automation system. All of the equipment can be operated by a computer or mobile device for customer convenience.
This pool and spa has been designed and constructed with premium materials, equipment and systems to provide an ultimate level of sophistication. The design is completed by installing practical and easy to use elements that add to the overall functionality of the installation.
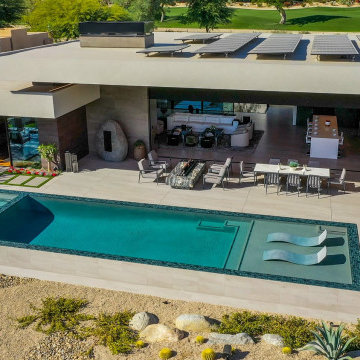
Bighorn Palm Desert luxury home resort style pool. Photo by William MacCollum.
Geräumiger, Gefliester Moderner Infinity-Pool hinter dem Haus in rechteckiger Form mit Pool-Gartenbau in Los Angeles
Geräumiger, Gefliester Moderner Infinity-Pool hinter dem Haus in rechteckiger Form mit Pool-Gartenbau in Los Angeles
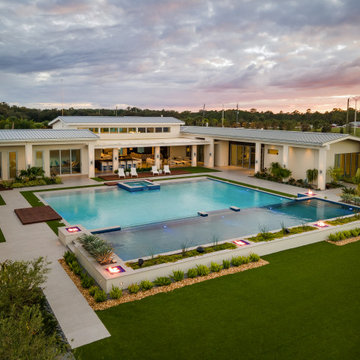
Geräumiger, Gefliester Moderner Pool hinter dem Haus in rechteckiger Form mit Pool-Gartenbau in Tampa
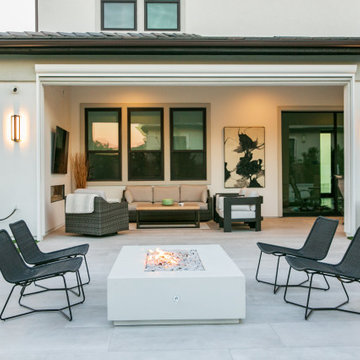
Welcome to 'Poolside Paradise,' where a beautiful pool nestles seamlessly in a cozy backyard setting. This design highlights how massive glass door systems can effortlessly link the interior of the house with the outdoors, creating a unified, expansive feel. Ideal for those seeking a relaxed yet stylish backyard nook, it showcases that even in smaller spaces, grandeur is achievable with the right design touch.
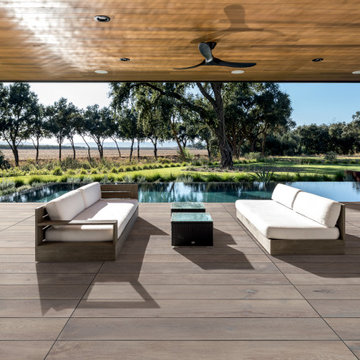
Swimming pool ideas. Collections: Ske 2.0 Wood side - Oak 30x240 (12"x96")
Gefliester Moderner Infinity-Pool in rechteckiger Form mit Pool-Gartenbau
Gefliester Moderner Infinity-Pool in rechteckiger Form mit Pool-Gartenbau
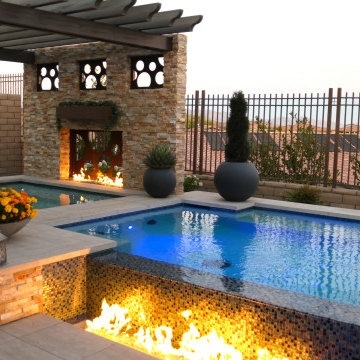
Oberirdischer, Mittelgroßer, Gefliester Klassischer Pool hinter dem Haus in rechteckiger Form mit Pool-Gartenbau in Las Vegas
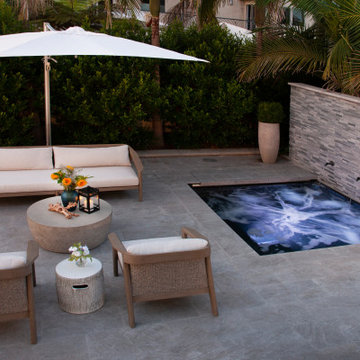
Enjoy the backyard spa and fountain
Mittelgroßer, Gefliester Maritimer Schwimmteich hinter dem Haus in rechteckiger Form mit Pool-Gartenbau in San Diego
Mittelgroßer, Gefliester Maritimer Schwimmteich hinter dem Haus in rechteckiger Form mit Pool-Gartenbau in San Diego
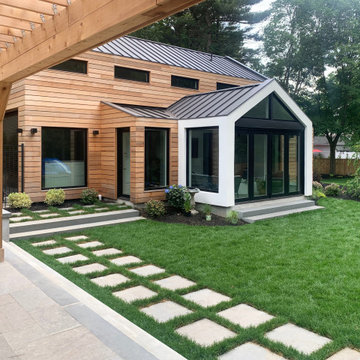
Bluestone Collection (Full Color Cleft) from the Outdoor Porcelain Paver Collection from Mountain Hardscaping. Installation done by: Aufgang Architects
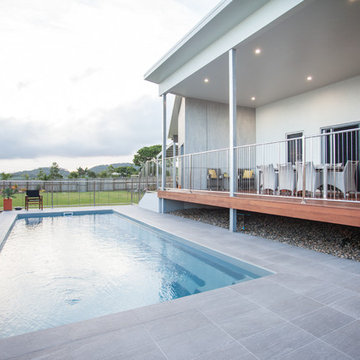
Kath Heke Photography
Mittelgroßes, Gefliestes Modernes Sportbecken hinter dem Haus in rechteckiger Form mit Pool-Gartenbau in Sonstige
Mittelgroßes, Gefliestes Modernes Sportbecken hinter dem Haus in rechteckiger Form mit Pool-Gartenbau in Sonstige
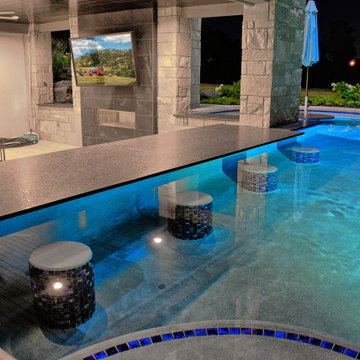
This home has a large outdoor entertaining space including a pool with fountains and infinity edge, waterslide, swim-up bar and hot tub. Custom lighting make the night come alive to relax and entertain around the pool. This swim-up bar takes entertaining to the next level. You can even watch your favorite show while enjoying refreshments.
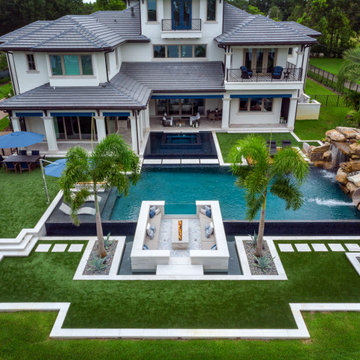
From above, the entire backyard to the Tampa home was filled by Ryan Hughes Design build with a plethora of elements for outdoor enjoyment. All complementing the home's outdoor spaces. If you want to swim, lounge, relax, swing or dine, there is a luxury spot for you. Outdoor living at its best! Photography by Jimi Smith
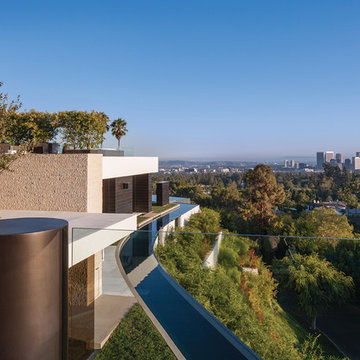
Laurel Way Beverly Hills modern home wraparound moat pool
Geräumiger, Gefliester Moderner Infinity-Pool neben dem Haus in individueller Form mit Pool-Gartenbau in Los Angeles
Geräumiger, Gefliester Moderner Infinity-Pool neben dem Haus in individueller Form mit Pool-Gartenbau in Los Angeles
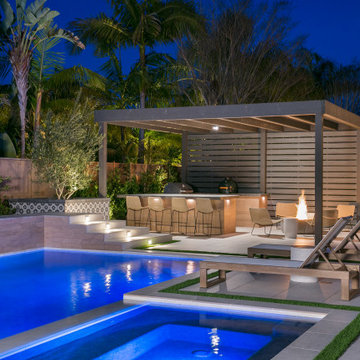
Welcome to this exclusive high-end luxury backyard oasis in San Diego, a captivating retreat designed for ultimate relaxation and entertainment.
Central to this enchanting space is a magnificent resort-style pool, inviting you to revel in moments of serenity and joy. Embraced by beautifully landscaped greenery, this sanctuary exudes privacy and tranquility, allowing you to escape the outside world.
The custom-built cabana offers the epitome of comfort, providing plush seating and shaded elegance. Whether unwinding with family and friends or savoring a refreshing drink, it's the perfect spot to bask in the natural beauty.
As the sun sets, the backyard transforms into an enchanting wonderland with soft, romantic ambient lighting, adding a touch of magic to your outdoor gatherings and celebrations.
Beyond its allure, an outdoor kitchen with top-of-the-line appliances promises to elevate your culinary experiences. Host al fresco dinners and barbecues, creating unforgettable memories against the backdrop of luxurious living.
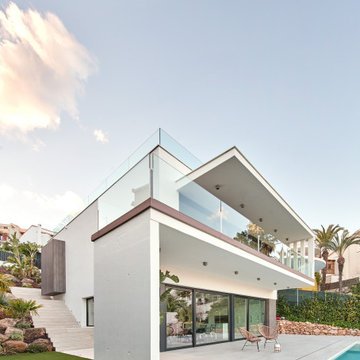
Gefliester Moderner Infinity-Pool hinter dem Haus in individueller Form mit Pool-Gartenbau in Barcelona
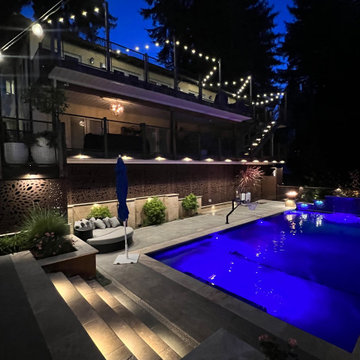
Elemental Design Group had a big challenge in transforming an inaccessible hillside into a beautiful outdoor landscape. The garden includes terraces for an outdoor kitchen, spa deck, dining deck, swimming pool and fireside lounge.
The harmoniously integrated spaces are as beautiful by night with downlighting, up lighting, integrated hardscape lights and the warm glow of fire. Existing decks that were originally disconnected were redesigned to seamlessly flow down to the pool. The pool includes an elevated grade beam to hide the automatic cover, a sun shelf, fire pots, sheer descent water feature, glass tile accents, and color-changing pool lights. Powder coated laser-cut metal panels hide the undersides of the deck providing hidden storage and a dramatic backdrop for the pool area. Custom metal fencing surrounds the pool and upper decks, complimenting the Cor-Ten steel fire pit and retaining walls. Travertine coping and treads, with bluestone porcelain tile, and colorful plantings, are just some of the accents for this functional and luxurious family space.
Gefliester Pool mit Pool-Gartenbau Ideen und Design
2