Gefliester Pool mit Pool-Gartenbau Ideen und Design
Suche verfeinern:
Budget
Sortieren nach:Heute beliebt
81 – 100 von 718 Fotos
1 von 3
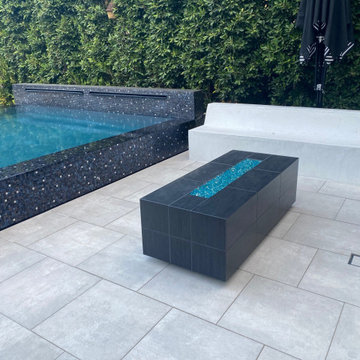
Großer, Gefliester Moderner Infinity-Pool hinter dem Haus in rechteckiger Form mit Pool-Gartenbau in Orange County
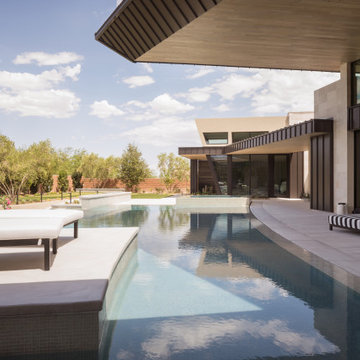
Pinnacle Architectural Studio - Contemporary Custom Architecture - Exterior Elevation Yard, Pool, Patio and Landscape - Indigo at The Ridges - Las Vegas
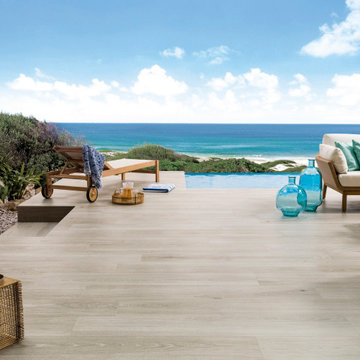
Starwood Minnesota Ash - Available at Ceramo Tiles
Starwood is a tribute to craftsmen, their passion, their dedication and the art of innovation while keeping with tradition. Manufactured to carefully imitate a handcrafted product, Starwood replicates all the knots and details with absolute precision to ensure the realistic appearance of natural wood.
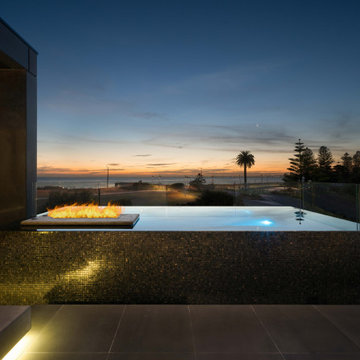
POOL
The swimming pool was fully suspended above the plantroom and balance tanks. It is a 25.0m x 1.8m lap pool featuring an infinity edge and gutter for the majority of the length of the pool. The pool provides a structural element for the house with the walls supporting five significant concrete columns that support the levels above. Careful set out was required to ensure these were in the right place as they continued for two levels above. As the pool was constructed above the plantrooms and adjacent to the basement considerable focus was on the waterproofing detail and installation.
The pool is fully tiled with Bisazza ‘Salice’ glass mosaics which roll over the infinity edge into the gutter. Three large glass panels were installed measuring 2.15m x 3.15m each, providing windows into the basement and wine cellar below. Each panel weighed around 180kgs.
As an extension to the lap pool there is a shallow water feature that is an extra 5.0m long, giving the lap pool the appearance of continuing forever. The pool includes solar and gas heating, in floor cleaning and multi coloured lights.
SPA
The 4.3m x 1.4m raised spa is constructed on the second level balcony with unsurpassed bayside views across to the city. Designed with a breathtaking four sided infinity edge and ethanol fireplace, the impact is unquestionable. Enhancing the ambience are two multi coloured lights in the spa with perimeter fibre optic lighting from the gutter lighting up the outside walls.
Included in the spa are several jet combinations with single, dual and a combination six jet ‘super jet’ included for a powerful back massage. The spa has its own filtration and heating system with in floor cleaning, gas heating and separate jet pump. All of the equipment is installed at sub base level.
The spa is tiled with Bisazza GM Series glass mosaic both internally and on the external walls. Water spills over the tiled walls into a concealed gutter and then to the balance tank in the sub base level. All plumbing to the balance tank and plantroom is concealed in shafts within the building. Much of the work in this project is hidden behind the walls with countless hours spent both designing and installing the plumbing systems which had to be installed in stages as the building was constructed.
Due to the location of the spa it has been both fully waterproofed and constructed on a sound isolation system to ensure comfort to those in the rooms below.
The separate pool and spa equipment systems are tied together via a Pentair Intellitouch automation system. All of the equipment can be operated by a computer or mobile device for customer convenience.
This pool and spa has been designed and constructed with premium materials, equipment and systems to provide an ultimate level of sophistication. The design is completed by installing practical and easy to use elements that add to the overall functionality of the installation.
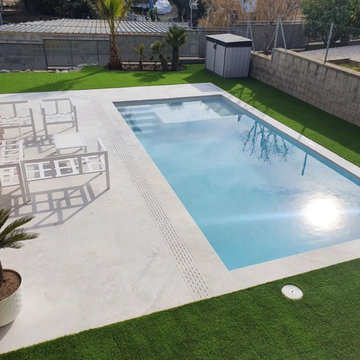
Proyecto de patio con piscina en color Cupira Hueso de Cerámica Mayor.
La terraza ha sido pavimentada con el formato 60x120cm de este color de gres porcelánico blanco que imita a la pizarra irregular en tonalidades claras. En la piscina utilizaron el formato 37.5x75cm del mismo color, lo que le confiere ese color azul claro intenso al agua de la piscina, un deleite para los sentidos.
Además, un detalle importante en el proyecto es la incorporación de la rejilla de drenaje cerámica RJ67 en el mismo color, manteniendo la sensación de integración de todo el espacio.
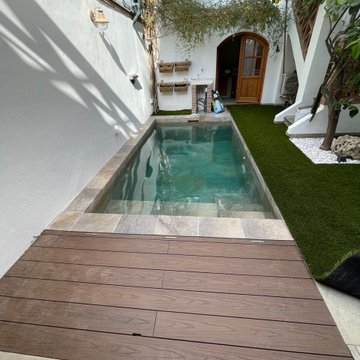
Modelo Cupira multi con borde creta a juego.
Kleiner, Gefliester Pool in rechteckiger Form mit Pool-Gartenbau in Valencia
Kleiner, Gefliester Pool in rechteckiger Form mit Pool-Gartenbau in Valencia
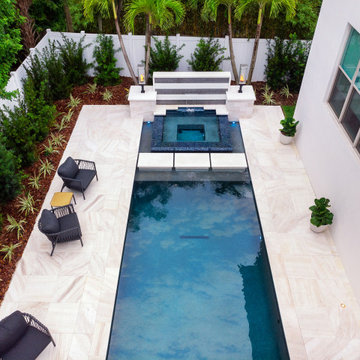
Reflecting the contemporary vibe of this Tampa home, Modern Pearl by Ryan Hughes Design Build is an amazing outdoor living space dressed in Tahitian Pearl Marble, glass tile, and custom architectural and landscape elements. In an economy of outdoor space, this project perfectly illustrates glistening luxury within a bespoke retreat. Brown Jordan lounge chairs border the pool allowing for a durable and comfortable spot for watching pool activities. Images by Jimi Smith Photography.
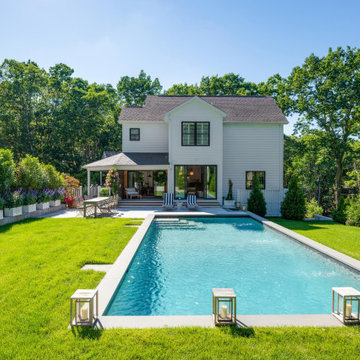
House in Sag Harbor, NY, got a facelift at the front and back entrance and a new look at the interior.
Oberirdischer, Mittelgroßer, Gefliester Moderner Pool hinter dem Haus in rechteckiger Form mit Pool-Gartenbau in New York
Oberirdischer, Mittelgroßer, Gefliester Moderner Pool hinter dem Haus in rechteckiger Form mit Pool-Gartenbau in New York
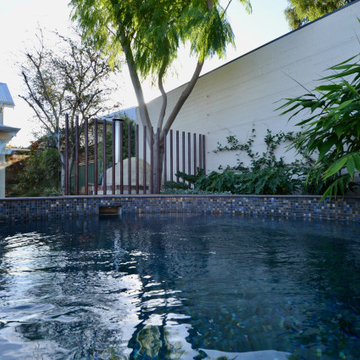
Oberirdischer, Kleiner, Gefliester Moderner Pool hinter dem Haus in runder Form mit Pool-Gartenbau in Perth
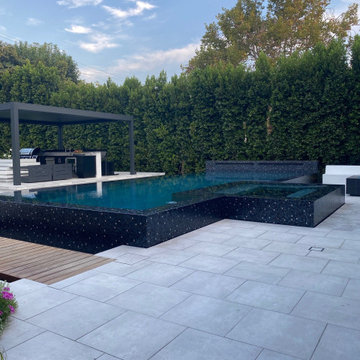
Großer, Gefliester Moderner Infinity-Pool hinter dem Haus in rechteckiger Form mit Pool-Gartenbau in Orange County
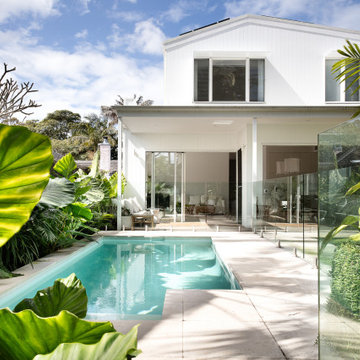
Architect, Mark Wilson, uncovered opportunities and options that were previously unforeseen.
Mittelgroßes, Gefliestes Maritimes Sportbecken hinter dem Haus in rechteckiger Form mit Pool-Gartenbau in Sydney
Mittelgroßes, Gefliestes Maritimes Sportbecken hinter dem Haus in rechteckiger Form mit Pool-Gartenbau in Sydney
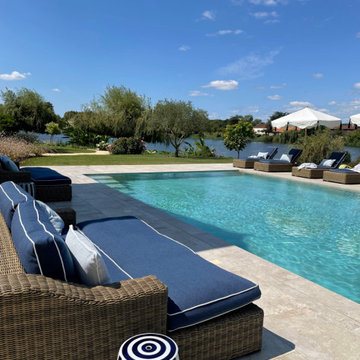
Großer, Gefliester Maritimer Pool in rechteckiger Form mit Pool-Gartenbau in Bordeaux
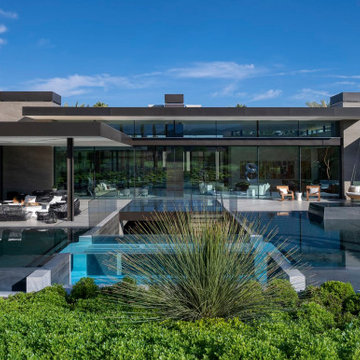
Serenity Indian Wells luxury modern glass wall desert home. Photo by William MacCollum.
Geräumiger, Gefliester Moderner Infinity-Pool hinter dem Haus in individueller Form mit Pool-Gartenbau in Los Angeles
Geräumiger, Gefliester Moderner Infinity-Pool hinter dem Haus in individueller Form mit Pool-Gartenbau in Los Angeles
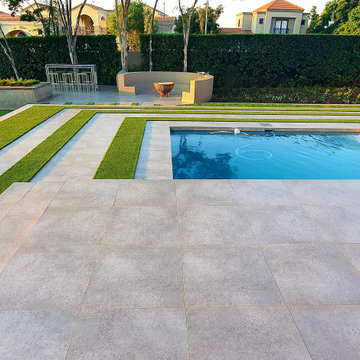
fire pit patio, level large lawn, new smaller pool, plant hedges surround, porcelain tiles and artificial grass, raised terrace patio
Großer, Gefliester Moderner Pool hinter dem Haus in rechteckiger Form mit Pool-Gartenbau in Sonstige
Großer, Gefliester Moderner Pool hinter dem Haus in rechteckiger Form mit Pool-Gartenbau in Sonstige
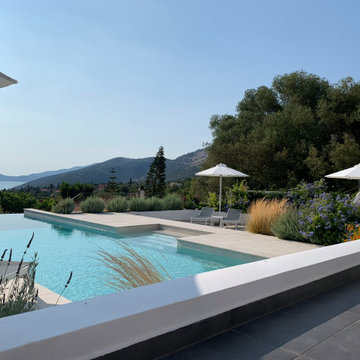
11 meter infinity edge pool to the front of the property with sea views
Großer, Gefliester Moderner Pool in rechteckiger Form mit Pool-Gartenbau
Großer, Gefliester Moderner Pool in rechteckiger Form mit Pool-Gartenbau
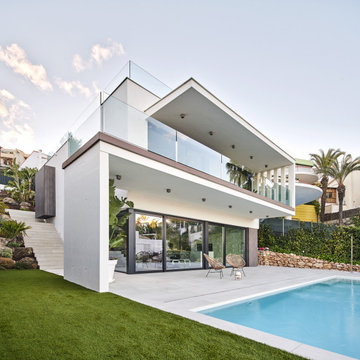
Großer, Gefliester Moderner Infinity-Pool hinter dem Haus in individueller Form mit Pool-Gartenbau in Sonstige
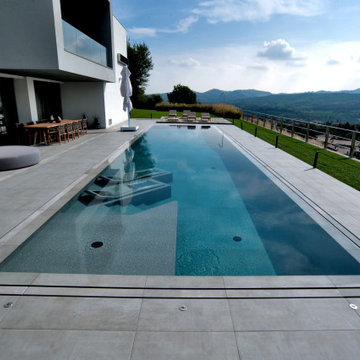
Swimming pool with concrete look. Collections: Ske 2.0 Prima Materia - Cemento
Gefliester Moderner Pool in rechteckiger Form mit Pool-Gartenbau in Bologna
Gefliester Moderner Pool in rechteckiger Form mit Pool-Gartenbau in Bologna
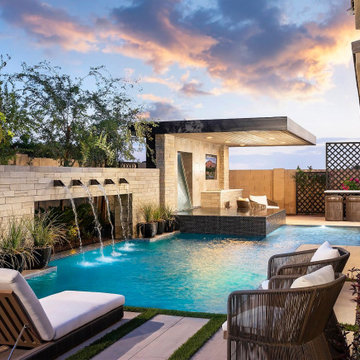
This relaxing outdoor living area is adorned with Coronado Stone Products Prairie Stone / Grey Granite. Create your space with Coronado Stone Veneer! #stoneveneer #spring #style #outdoorliving #design #coronadostone
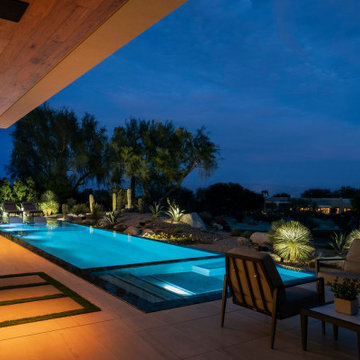
Bighorn Palm Desert resort style modern home backyard swimming pool. Photo by William MacCollum.
Geräumiger, Gefliester Moderner Infinity-Pool hinter dem Haus in rechteckiger Form mit Pool-Gartenbau in Los Angeles
Geräumiger, Gefliester Moderner Infinity-Pool hinter dem Haus in rechteckiger Form mit Pool-Gartenbau in Los Angeles
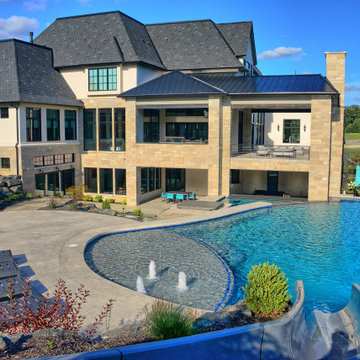
The rear of this home features dining and entertaining spaces, outdoor kitchen, huge pool with fountains and infinity edge, waterslide, swim -up bar and hot tub. There is also plenty of room for sunbathing and relaxation around the pool. The waterslide seems to disappear into the area as it winds through the rocks and landscaping.
Gefliester Pool mit Pool-Gartenbau Ideen und Design
5