Gehobene Asiatische Wohnzimmer Ideen und Design
Suche verfeinern:
Budget
Sortieren nach:Heute beliebt
21 – 40 von 735 Fotos
1 von 3
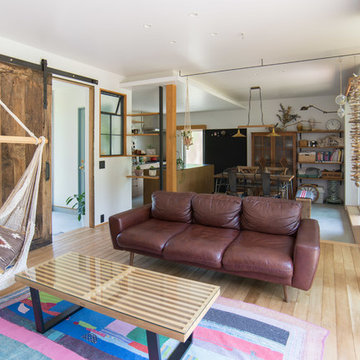
のどかな田園風景の中に建つ、古民家などに見られる土間空間を、現代風に生活の一部に取り込んだ住まいです。
本来土間とは、屋外からの入口である玄関的な要素と、作業場・炊事場などの空間で、いずれも土足で使う空間でした。
そして、今の日本の住まいの大半は、玄関で靴を脱ぎ、玄関ホール/廊下を通り、各部屋へアクセス。という動線が一般的な空間構成となりました。
今回の計画では、”玄関ホール/廊下”を現代の土間と置き換える事、そして、土間を大々的に一つの生活空間として捉える事で、土間という要素を現代の生活に違和感無く取り込めるのではないかと考えました。
土間は、玄関からキッチン・ダイニングまでフラットに繋がり、内なのに外のような、曖昧な領域の中で空間を連続的に繋げていきます。また、”廊下”という住まいの中での緩衝帯を失くし、土間・キッチン・ダイニング・リビングを田の字型に配置する事で、動線的にも、そして空間的にも、無理なく・無駄なく回遊できる、シンプルで且つ合理的な住まいとなっています。
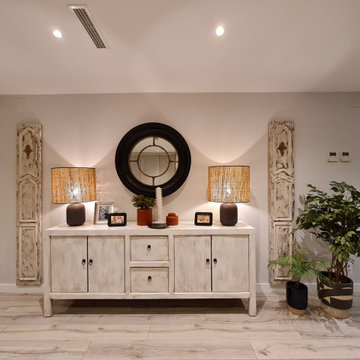
Aparador del salón/comedor de éste proyecto. Todo fue seleccionado y montado por el Estudio Eva Salabart Interiorismo. Se consiguió unificar el estilo asiático y el africano ya que los clientes querían mantener dos cuadros que compraron en su viaje de novios, cada uno de esos estilos
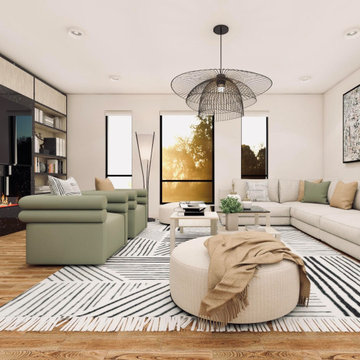
Mittelgroße Asiatische Bibliothek mit weißer Wandfarbe, Laminat, Kamin, Kaminumrandung aus Stein, TV-Wand und braunem Boden in Sonstige
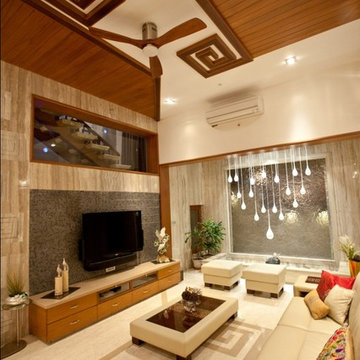
Mittelgroßes, Repräsentatives, Abgetrenntes Asiatisches Wohnzimmer mit beiger Wandfarbe, Marmorboden und TV-Wand in Bangalore
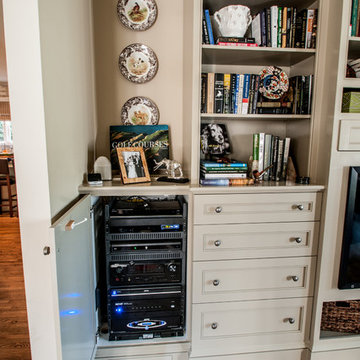
Red K Photography
Mittelgroßes, Abgetrenntes Asiatisches Wohnzimmer mit Multimediawand und beiger Wandfarbe in Charlotte
Mittelgroßes, Abgetrenntes Asiatisches Wohnzimmer mit Multimediawand und beiger Wandfarbe in Charlotte
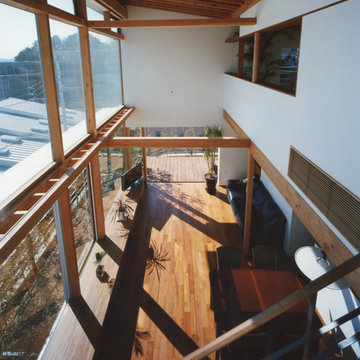
2階より、LDK吹抜を望む。
Mittelgroßes, Offenes Asiatisches Wohnzimmer ohne Kamin mit weißer Wandfarbe, braunem Holzboden, freistehendem TV und braunem Boden in Tokio
Mittelgroßes, Offenes Asiatisches Wohnzimmer ohne Kamin mit weißer Wandfarbe, braunem Holzboden, freistehendem TV und braunem Boden in Tokio

The design of this remodel of a small two-level residence in Noe Valley reflects the owner's passion for Japanese architecture. Having decided to completely gut the interior partitions, we devised a better-arranged floor plan with traditional Japanese features, including a sunken floor pit for dining and a vocabulary of natural wood trim and casework. Vertical grain Douglas Fir takes the place of Hinoki wood traditionally used in Japan. Natural wood flooring, soft green granite and green glass backsplashes in the kitchen further develop the desired Zen aesthetic. A wall to wall window above the sunken bath/shower creates a connection to the outdoors. Privacy is provided through the use of switchable glass, which goes from opaque to clear with a flick of a switch. We used in-floor heating to eliminate the noise associated with forced-air systems.

Thermally treated Ash-clad bedroom wing passes through the living space at architectural stair - Architecture/Interiors: HAUS | Architecture For Modern Lifestyles - Construction Management: WERK | Building Modern - Photography: The Home Aesthetic
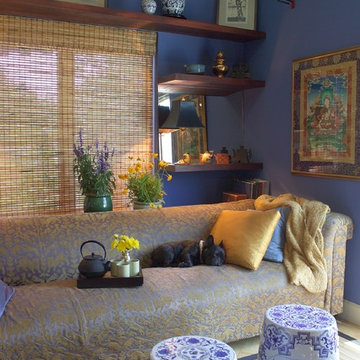
Asia-inspired. In this family room, bamboo blinds soften the light and take on an Asian feel when paired with ceramic Chinese garden stools and Far East artwork.
The Asian theme of this sitting area and office is carried with bamboo, ceramic garden benches and collected pieces
Asia-inspired. In this family room, bamboo blinds soften the light and take on an Asian feel when paired with ceramic Chinese garden stools and Far East artwork.
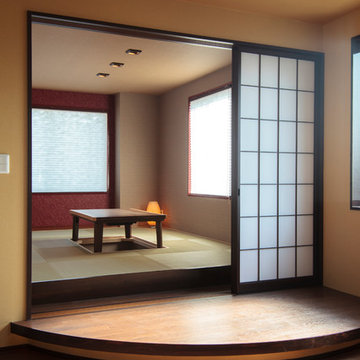
和室の手前に小上がりを作り、掘りごたつにしました。
Mittelgroßes Asiatisches Wohnzimmer mit beiger Wandfarbe, Tapetendecke und Tapetenwänden in Sonstige
Mittelgroßes Asiatisches Wohnzimmer mit beiger Wandfarbe, Tapetendecke und Tapetenwänden in Sonstige
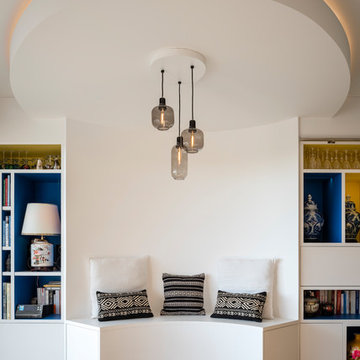
Große, Offene Asiatische Bibliothek ohne Kamin mit weißer Wandfarbe, braunem Holzboden und verstecktem TV in Dijon
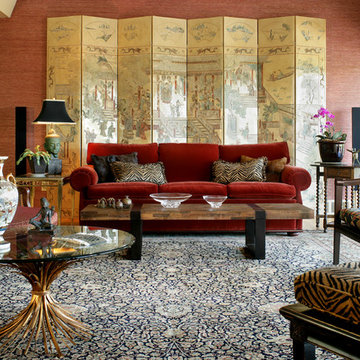
Repräsentatives, Fernseherloses, Großes, Abgetrenntes Asiatisches Wohnzimmer mit roter Wandfarbe in Nashville
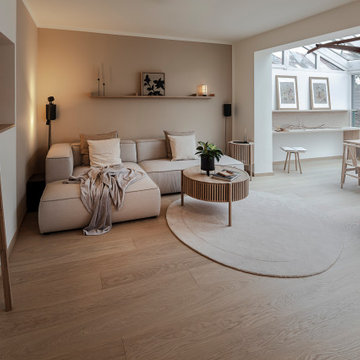
Der Wohnzimmerbereich wurde mit einem großzügigen L-Sofa ausgestattet und dezent, aber wohnlich mit Naturmaterialien in Szene gesetzt. In der Mitte befindet sich genügend Platz für die Nutzung einer Klimmzugstange und dem Training mit Hanteln. Diese wurden gestalterisch in das Wohnkonzept eingefügt. Im Hintergrund sieht man den Übergang zum Wintergarten.

参道を行き交う人からの視線をかわしつつ、常緑樹の樹々の梢と緑を大胆に借景している。右奥には畳の間。テレビボードの後ろは坪庭となっている。建築照明を灯した様子。床材はバンブー風呂^リング。焦げ茶色部分に一部ホワイト部分をコンビネーションして、それがテレビボードから吹抜まで伸びやかに連続しています。
★撮影|黒住直臣★施工|TH-1
★コーディネート|ザ・ハウス
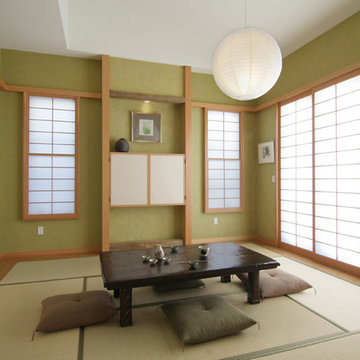
David William Photography
Großes, Abgetrenntes Asiatisches Wohnzimmer ohne Kamin mit grüner Wandfarbe, verstecktem TV und hellem Holzboden in Los Angeles
Großes, Abgetrenntes Asiatisches Wohnzimmer ohne Kamin mit grüner Wandfarbe, verstecktem TV und hellem Holzboden in Los Angeles
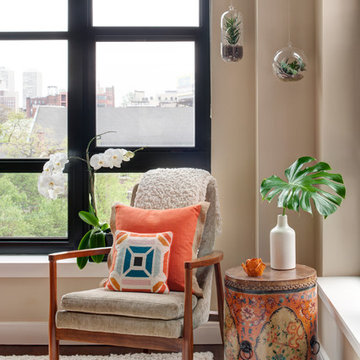
Light-filled sitting room featuring an upholstered chair and Asian-inspired side table. Terrariums and orchids add a touch of subtle greenery, while the area rug brings coziness to the space.
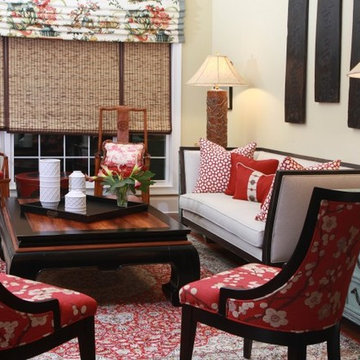
An Asian style inspired house featuring a red and blue color scheme, red spherical topless lampshades, classic wooden bookcase, cream walls, wooden wall art, red oriental rugs, red oriental chairs, breakfast nook, wrought iron chandelier, cream-colored loveseat, wooden coffee table, soft blue drawers, floral window treatments, and blue and red cushions.
Home designed by Aiken interior design firm, Nandina Home & Design. They serve Atlanta and Augusta, Georgia, and Columbia and Lexington, South Carolina.
For more about Nandina Home & Design, click here: https://nandinahome.com/
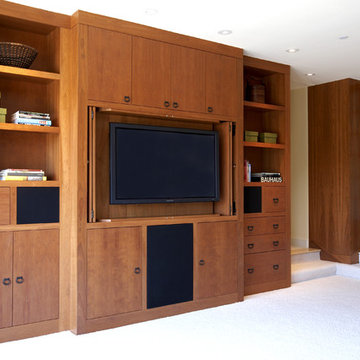
Family room home theater
Mittelgroßes, Abgetrenntes Asiatisches Wohnzimmer mit Teppichboden, verstecktem TV und beiger Wandfarbe in San Francisco
Mittelgroßes, Abgetrenntes Asiatisches Wohnzimmer mit Teppichboden, verstecktem TV und beiger Wandfarbe in San Francisco

Can you find the hidden organization in this space? Think storage benches... a great way to keep family treasures close at hand, but safely tucked away!
Room Redefined is a full-service home organization and design consultation firm. We offer move management to help with all stages of move prep to post-move set-up. In this case, once we moved the homeowners into their beautiful custom home, we worked intimately with them to understand how they needed each space to function, and to customize solutions that met their goals. As a part of our process, we helped with sorting and purging of items they did not want in their new home, selling, donating, or recycling the removed items. We then engaged in space planning, product selection and product purchasing. We handled all installation of the products we recommended, and continue to work with this family today to help maintain their space as they go through transitions as a family. We have been honored to work with additional members of their family and now their mountain home in Frisco, Colorado.
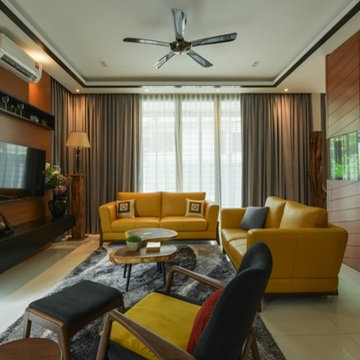
Modern Resort element of Interior Design with lot of Wood element panel. And with the bold colour of Sofa Set selection which make overall look harmony and cosy.
Gehobene Asiatische Wohnzimmer Ideen und Design
2