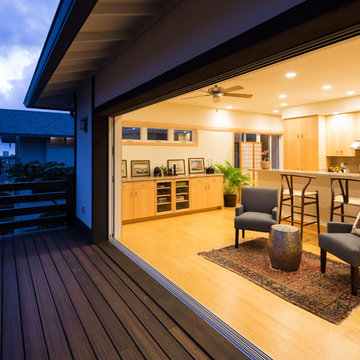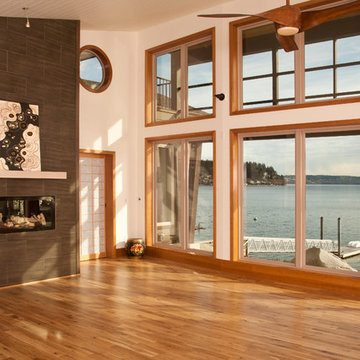Gehobene Asiatische Wohnzimmer Ideen und Design
Suche verfeinern:
Budget
Sortieren nach:Heute beliebt
41 – 60 von 734 Fotos
1 von 3
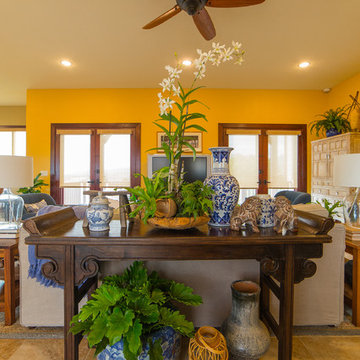
Kurt Stevens
Großes, Repräsentatives, Offenes Asiatisches Wohnzimmer mit gelber Wandfarbe, Porzellan-Bodenfliesen und TV-Wand in Hawaii
Großes, Repräsentatives, Offenes Asiatisches Wohnzimmer mit gelber Wandfarbe, Porzellan-Bodenfliesen und TV-Wand in Hawaii
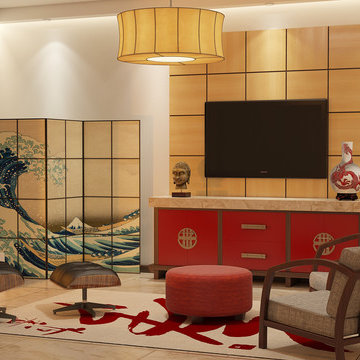
Asian inspired cabinet and wall panels
Kleines, Abgetrenntes Asiatisches Wohnzimmer mit TV-Wand in Los Angeles
Kleines, Abgetrenntes Asiatisches Wohnzimmer mit TV-Wand in Los Angeles
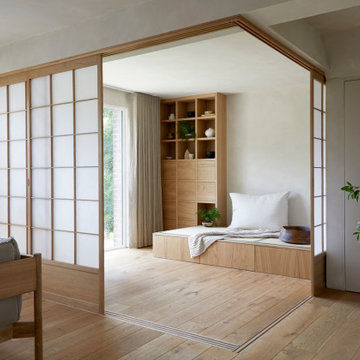
Mittelgroßes, Offenes Asiatisches Wohnzimmer mit hellem Holzboden und TV-Wand in London
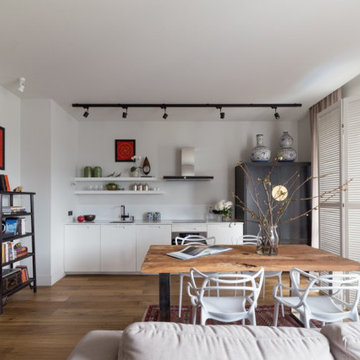
These are highlights from several of our recent home stagings. We do the Feng Shui, and work out the design plan with our partner, Val, of No. 1. Staging. We have access to custom furniture, we specialize in art procurement, and and we also use pieces from Val’s high-end lighting company, No Ordinary Light.
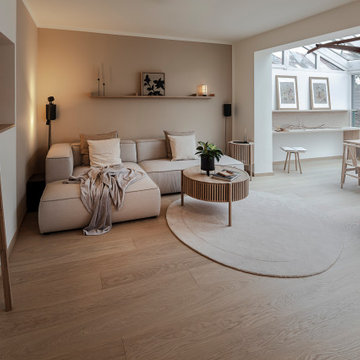
Der Wohnzimmerbereich wurde mit einem großzügigen L-Sofa ausgestattet und dezent, aber wohnlich mit Naturmaterialien in Szene gesetzt. In der Mitte befindet sich genügend Platz für die Nutzung einer Klimmzugstange und dem Training mit Hanteln. Diese wurden gestalterisch in das Wohnkonzept eingefügt. Im Hintergrund sieht man den Übergang zum Wintergarten.
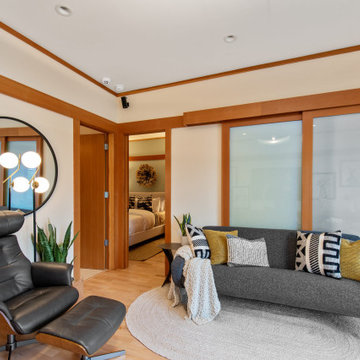
The design of this remodel of a small two-level residence in Noe Valley reflects the owner's passion for Japanese architecture. Having decided to completely gut the interior partitions, we devised a better-arranged floor plan with traditional Japanese features, including a sunken floor pit for dining and a vocabulary of natural wood trim and casework. Vertical grain Douglas Fir takes the place of Hinoki wood traditionally used in Japan. Natural wood flooring, soft green granite and green glass backsplashes in the kitchen further develop the desired Zen aesthetic. A wall to wall window above the sunken bath/shower creates a connection to the outdoors. Privacy is provided through the use of switchable glass, which goes from opaque to clear with a flick of a switch. We used in-floor heating to eliminate the noise associated with forced-air systems.
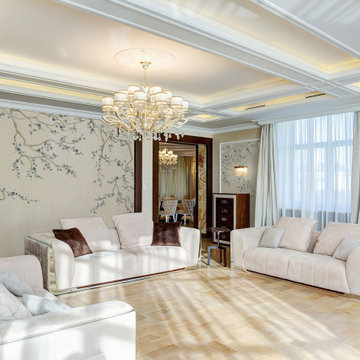
Артикул 980069.
Фрески La Stanza из коллекции «Шинуазри».
Großes, Abgetrenntes Asiatisches Wohnzimmer mit beiger Wandfarbe, hellem Holzboden und beigem Boden in Moskau
Großes, Abgetrenntes Asiatisches Wohnzimmer mit beiger Wandfarbe, hellem Holzboden und beigem Boden in Moskau
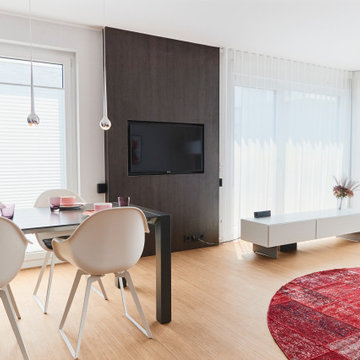
der Essbereich liegt eingerahmt zwischen der Küche und dem TV-Paneel. Beide Einbauten verbinden die ansonsten getrennten Bereiche.
Außerdem sind jede Menge Kabel und auch das TV-Gerät selbst in dem Passepartout aus dunkler Holzoptik ausgeblendet.
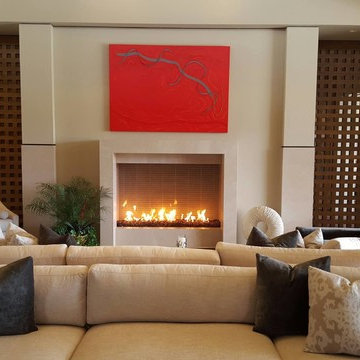
Mittelgroßes, Repräsentatives, Fernseherloses, Abgetrenntes Asiatisches Wohnzimmer mit beiger Wandfarbe, hellem Holzboden, Kamin, verputzter Kaminumrandung und beigem Boden in San Diego

Can you find the hidden organization in this space? Think storage benches... a great way to keep family treasures close at hand, but safely tucked away!
Room Redefined is a full-service home organization and design consultation firm. We offer move management to help with all stages of move prep to post-move set-up. In this case, once we moved the homeowners into their beautiful custom home, we worked intimately with them to understand how they needed each space to function, and to customize solutions that met their goals. As a part of our process, we helped with sorting and purging of items they did not want in their new home, selling, donating, or recycling the removed items. We then engaged in space planning, product selection and product purchasing. We handled all installation of the products we recommended, and continue to work with this family today to help maintain their space as they go through transitions as a family. We have been honored to work with additional members of their family and now their mountain home in Frisco, Colorado.
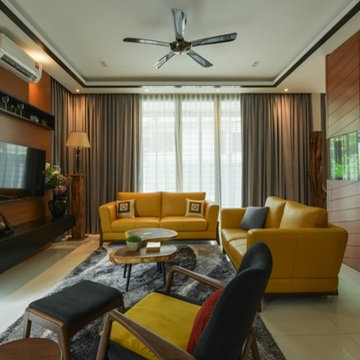
Modern Resort element of Interior Design with lot of Wood element panel. And with the bold colour of Sofa Set selection which make overall look harmony and cosy.
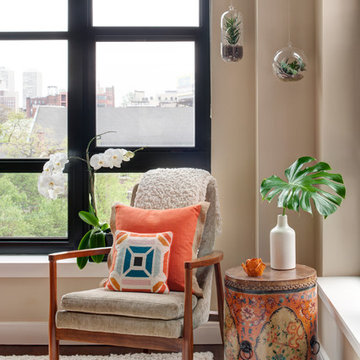
Light-filled sitting room featuring an upholstered chair and Asian-inspired side table. Terrariums and orchids add a touch of subtle greenery, while the area rug brings coziness to the space.
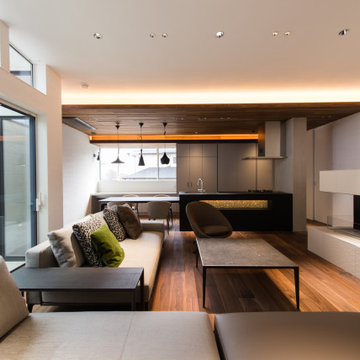
Großes, Offenes Asiatisches Wohnzimmer mit weißer Wandfarbe, Sperrholzboden, Gaskamin, gefliester Kaminumrandung und TV-Wand in Sonstige
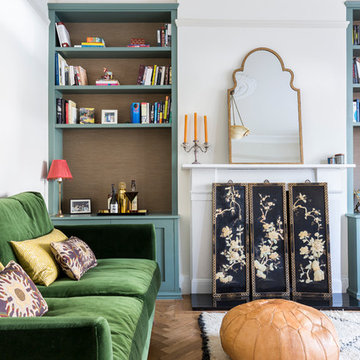
Mittelgroße, Abgetrennte Asiatische Bibliothek mit weißer Wandfarbe, braunem Holzboden, Kamin und Kaminumrandung aus Stein in London

Projet de Tiny House sur les toits de Paris, avec 17m² pour 4 !
Kleine Asiatische Bibliothek im Loft-Stil mit Betonboden, weißem Boden, Holzdecke und Holzwänden in Paris
Kleine Asiatische Bibliothek im Loft-Stil mit Betonboden, weißem Boden, Holzdecke und Holzwänden in Paris
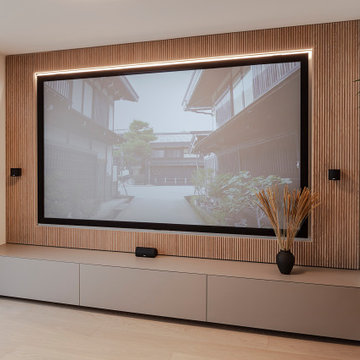
Dieses Foto zeigt einen Ausschnitt des TV-Boards mit hinterleuchteter Beamer-Rückwand. Das TV-Board ist groß genug für die Unterbringung aller Multimedia-Geräte und der versteckten Verkabelung.
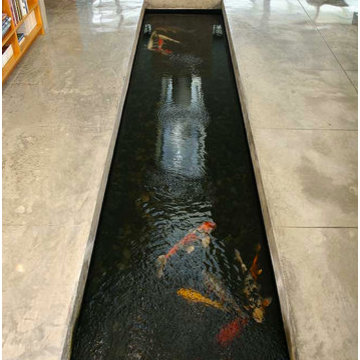
A Koi Pond in the living room, sure we can do that! Tom Ralston Concrete made sure this client got exactly what they were asking for.
Großes, Abgetrenntes Asiatisches Wohnzimmer mit grauer Wandfarbe und Betonboden in San Francisco
Großes, Abgetrenntes Asiatisches Wohnzimmer mit grauer Wandfarbe und Betonboden in San Francisco
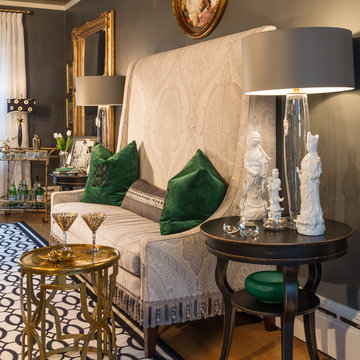
Edmunds Studios Photography
Peabody's Interiors - Lisa Minetti
Mittelgroßes, Repräsentatives, Fernseherloses, Offenes Asiatisches Wohnzimmer mit brauner Wandfarbe, Teppichboden, Kamin und verputzter Kaminumrandung in Milwaukee
Mittelgroßes, Repräsentatives, Fernseherloses, Offenes Asiatisches Wohnzimmer mit brauner Wandfarbe, Teppichboden, Kamin und verputzter Kaminumrandung in Milwaukee
Gehobene Asiatische Wohnzimmer Ideen und Design
3
