Gehobene Baby- und Kinderzimmer mit beiger Wandfarbe Ideen und Design
Suche verfeinern:
Budget
Sortieren nach:Heute beliebt
41 – 60 von 1.281 Fotos
1 von 3
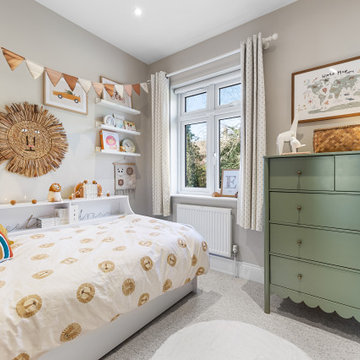
Animal loving toddler bedroom
Kleines, Neutrales Eklektisches Kinderzimmer mit Schlafplatz, beiger Wandfarbe, Teppichboden und beigem Boden in London
Kleines, Neutrales Eklektisches Kinderzimmer mit Schlafplatz, beiger Wandfarbe, Teppichboden und beigem Boden in London
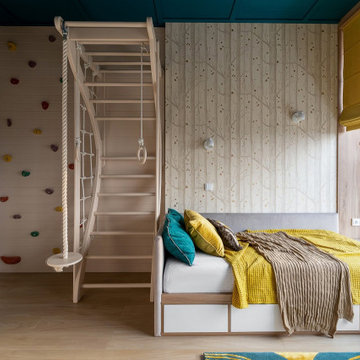
Светлая и просторная детская комната, оформленная в зеленых тонах, бежевом и дереве, вмещает в себя большой шкаф, рабочее место, хранение для игрушек, зону отдыха и спортивный уголок.
Из детской открывается потрясающий вид на закат над морем, благодаря панорамному остеклению она хорошо освещается.
Чтобы поддерживать комфортную температуру в помещение с такой площадью остекления используется теплый пол и конвектор в районе окна.
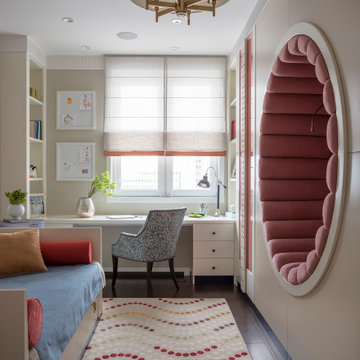
Дизайнер - Татьяна Хаукка. Фотограф - Евгений Кулибаба. Проект реализован совместно с Marion Studio.
Публикация на сайте AD: https://www.admagazine.ru/inter/130466_elegantnaya-kvartira-v-moskve-240-m.php
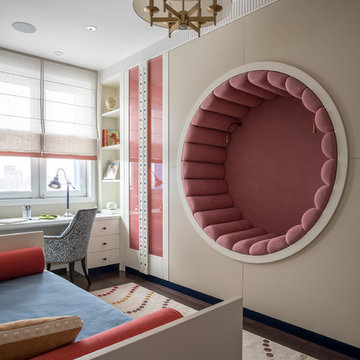
Дизайнер - Татьяна Никитина. Стилист - Мария Мироненко. Фотограф - Евгений Кулибаба.
Mittelgroßes Klassisches Mädchenzimmer mit Spielecke, beiger Wandfarbe, dunklem Holzboden und braunem Boden in Moskau
Mittelgroßes Klassisches Mädchenzimmer mit Spielecke, beiger Wandfarbe, dunklem Holzboden und braunem Boden in Moskau
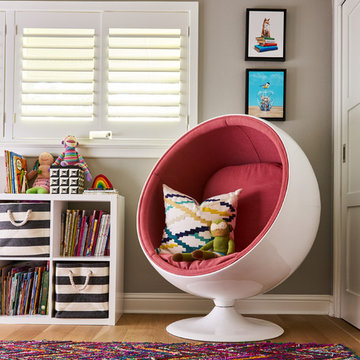
Highly edited and livable, this Dallas mid-century residence is both bright and airy. The layered neutrals are brightened with carefully placed pops of color, creating a simultaneously welcoming and relaxing space. The home is a perfect spot for both entertaining large groups and enjoying family time -- exactly what the clients were looking for.
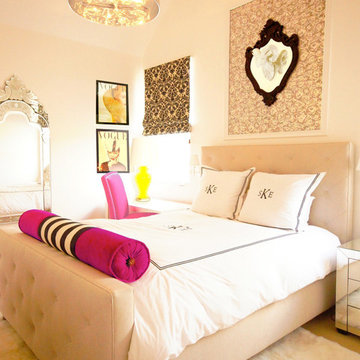
Mittelgroßes Klassisches Kinderzimmer mit Schlafplatz, beiger Wandfarbe, Teppichboden und beigem Boden in Austin
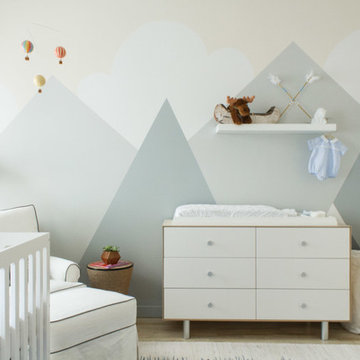
Kelsey Ann Rose
HomePolish
Mittelgroßes Modernes Babyzimmer mit beiger Wandfarbe und braunem Holzboden in New York
Mittelgroßes Modernes Babyzimmer mit beiger Wandfarbe und braunem Holzboden in New York
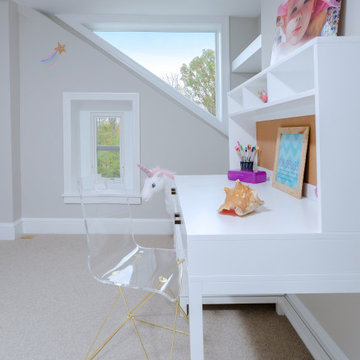
Mittelgroßes Klassisches Mädchenzimmer mit beiger Wandfarbe, Teppichboden, beigem Boden und Schlafplatz in Philadelphia
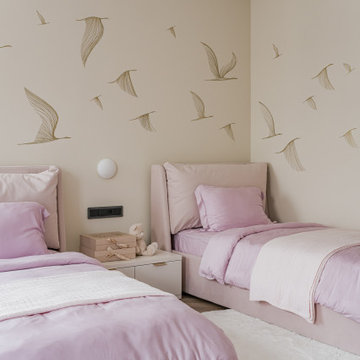
Студия дизайна интерьера D&D design реализовали проект 3х комнатной квартиры площадью 147 м2 в ЖК Александровский сад для семьи с двумя детьми.
За основу дизайна интерьера взят современный стиль с элементами легкой классики в сочетании с лаконичными формами пространства, светлой цветовой гаммой стен, современной европейской мебелью.
Планировочное решение квартиры разделено на 2 функциональные зоны: общественная (кухня-гостиная) и приватная (мастер спальня, детская с отдельным санузлом и игровая комната)
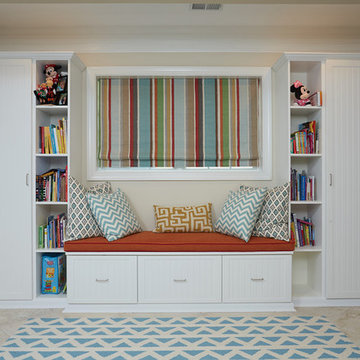
This playroom designed by Tailored Living is custom fit to go wall to wall and around the window dimensions. It features a cushioned seating area and plenty of storage space in cabinets and pull-out drawers for books and toys. The design is a clean and crisp white bead-board with crown molding. The open bookshelves are custom hole bored for a cleaner look and the closed cabinets have hole boring for adjustability of shelving to fit different sized items. The system is finished off with matching curtains, cushions and pillows.
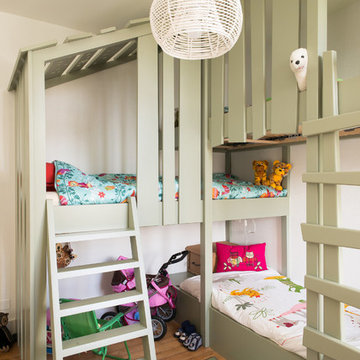
Photos : Alexandre Tortiger
Neutrales, Kleines Klassisches Kinderzimmer mit beiger Wandfarbe, hellem Holzboden und Schlafplatz in Nantes
Neutrales, Kleines Klassisches Kinderzimmer mit beiger Wandfarbe, hellem Holzboden und Schlafplatz in Nantes
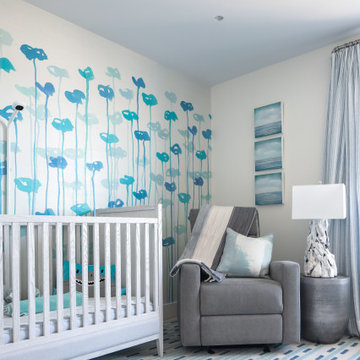
Incorporating a unique blue-chip art collection, this modern Hamptons home was meticulously designed to complement the owners' cherished art collections. The thoughtful design seamlessly integrates tailored storage and entertainment solutions, all while upholding a crisp and sophisticated aesthetic.
This charming nursery in classic blue, white, and gray hues exudes a timeless charm. The room brims with cute appeal, perfectly suited for the playful activities of small children.
---Project completed by New York interior design firm Betty Wasserman Art & Interiors, which serves New York City, as well as across the tri-state area and in The Hamptons.
For more about Betty Wasserman, see here: https://www.bettywasserman.com/
To learn more about this project, see here: https://www.bettywasserman.com/spaces/westhampton-art-centered-oceanfront-home/
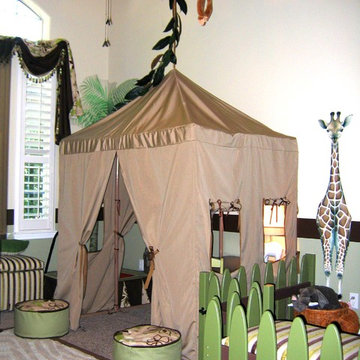
Custom tent and structure was created for their toddler son. Easy to disassemble for cleaning. Custom skirt was also created for the trampoline and custom covers for the ottomans.
Photo by: Chana Putnam
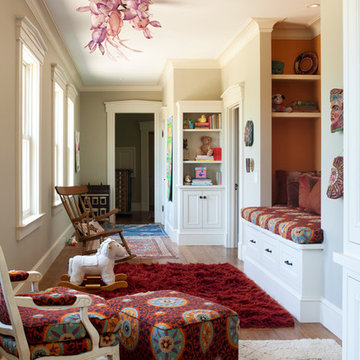
This playful kids nook with toys, whimsical art lighting and toys serves as a gathering place outside the children's bunk rooms.
Mittelgroßes, Neutrales Klassisches Kinderzimmer mit Spielecke, beiger Wandfarbe und Teppichboden in San Francisco
Mittelgroßes, Neutrales Klassisches Kinderzimmer mit Spielecke, beiger Wandfarbe und Teppichboden in San Francisco
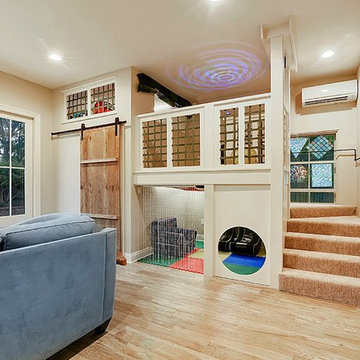
This is a sensory room built for a child that we recently worked with. This room allowed for them to have a safe and fun place to spend their time. Not only safe and fun, but beautiful! With a hideaway bunk, place to eat, place to watch TV, gaming stations, a bathroom, and anything you'd possibly need to have a blissful day.
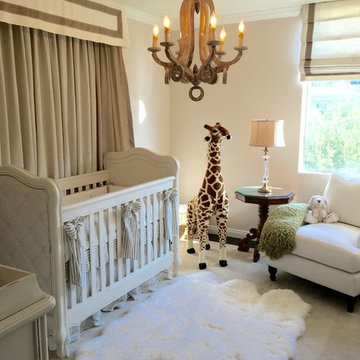
Kleines, Neutrales Klassisches Babyzimmer mit beiger Wandfarbe und dunklem Holzboden in Los Angeles
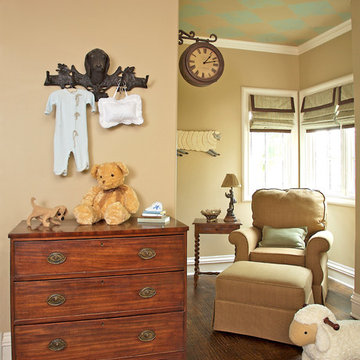
Mittelgroßes, Neutrales Klassisches Babyzimmer mit beiger Wandfarbe und braunem Holzboden in Dallas
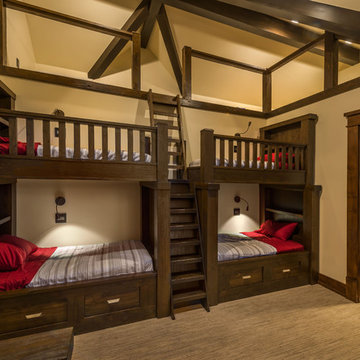
Mittelgroßes, Neutrales Uriges Kinderzimmer mit Teppichboden, beigem Boden, Schlafplatz und beiger Wandfarbe in Sacramento

In the middle of the bunkbeds sits a stage/play area with a cozy nook underneath.
---
Project by Wiles Design Group. Their Cedar Rapids-based design studio serves the entire Midwest, including Iowa City, Dubuque, Davenport, and Waterloo, as well as North Missouri and St. Louis.
For more about Wiles Design Group, see here: https://wilesdesigngroup.com/
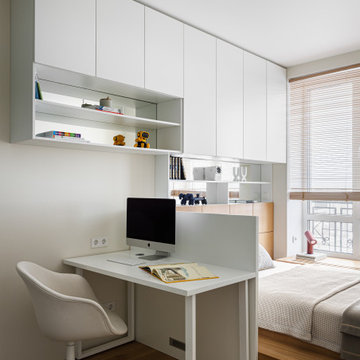
Ширина детской действительно всего 2.2 метра, а площадь 10 м², но посмотрите, что у нас получилась. Тут есть все: большая кровать, шкаф, рабочий стол, место для хранения книжек и игрушек.
Gehobene Baby- und Kinderzimmer mit beiger Wandfarbe Ideen und Design
3

