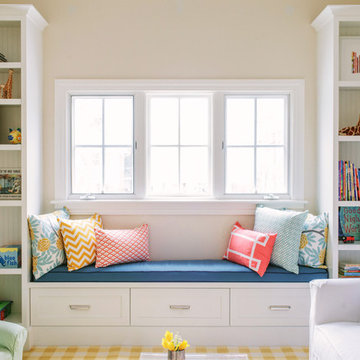Gehobene Baby- und Kinderzimmer mit beiger Wandfarbe Ideen und Design
Suche verfeinern:
Budget
Sortieren nach:Heute beliebt
1 – 20 von 1.280 Fotos
1 von 3
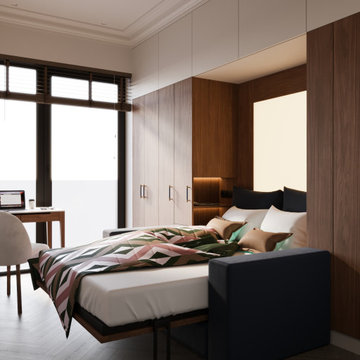
ENG/RUS
Introducing the stylish and functional teen's study bedroom! This compact 9.8 square meter space is designed for a growing teenager who has outgrown the traditional "childish" interiors.
The focal point of this room is the expansive wall-mounted wardrobe bed transformer – a marvel of space-saving design. Its walnut veneer facades exude elegance while maximizing storage. In its closed form, it functions as a spacious wardrobe, but when it's time to rest, it transforms seamlessly into a comfortable mattress.
A compact writing desk completes the setup, providing a dedicated space for studying and creative endeavors. It's the ideal corner for a young scholar to dive into their homework.
This teen's room demonstrates our commitment to blending functionality with sophistication, catering to the evolving needs and tastes of young adults. It's a space that fosters growth, independence, and personal style.
———-
Представляю Вам стильную и функциональную комнату для подростка! Это небольшое пространство в 9,8 квадратных метрах создано для подростка, который перерос традиционный "детский" интерьер.
Центром внимания в этой комнате является впечатляющий шкаф-кровать-трансформер, удивительное решение для экономии места. Фасады с отделкой шпоном ореха придают комнате элегантность и максимизируют пространство для хранения. В закрытом виде он функционирует как просторный шкаф, но, когда наступает время отдыха, он легко превращается в удобный матрас.
Компактный письменный стол завершает композицию, предоставляя выделенное место для учебы и творчества. Это идеальное место для юного учёного, чтобы с головой погрузиться в учебу.
Эта комната для подростка демонстрирует наше стремление сочетать функциональность с изыском, учитывая меняющиеся потребности и вкусы молодых людей. Это пространство, которое способствует росту, независимости и развитию личного стиля.

Neutral Nursery
Mittelgroßes Klassisches Babyzimmer mit beiger Wandfarbe, dunklem Holzboden, braunem Boden und Tapetenwänden in Boston
Mittelgroßes Klassisches Babyzimmer mit beiger Wandfarbe, dunklem Holzboden, braunem Boden und Tapetenwänden in Boston
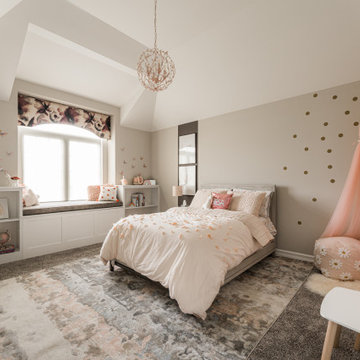
Girl's Bedroom
Klassisches Mädchenzimmer mit Schlafplatz, beiger Wandfarbe, Teppichboden, grauem Boden und gewölbter Decke in Chicago
Klassisches Mädchenzimmer mit Schlafplatz, beiger Wandfarbe, Teppichboden, grauem Boden und gewölbter Decke in Chicago
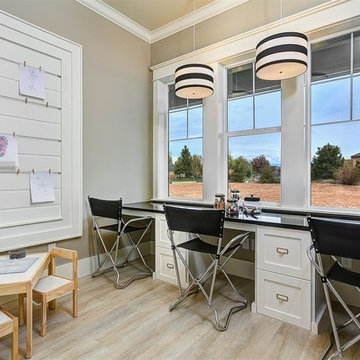
Doug Petersen Photography
Neutrales, Großes Klassisches Kinderzimmer mit Arbeitsecke, beiger Wandfarbe, hellem Holzboden und beigem Boden in Boise
Neutrales, Großes Klassisches Kinderzimmer mit Arbeitsecke, beiger Wandfarbe, hellem Holzboden und beigem Boden in Boise
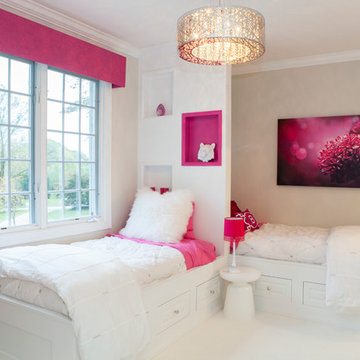
A creative way to share a bedroom when using this custom "built-in" wall and bed design. Offering a "privacy" wall with storage above and below.
Crown molding wraps around the room and seamlessly encloses the added privacy wall.
A wonderful layout that is practical and smart.
This home was featured in Philadelphia Magazine August 2014 issue to showcase its beauty and excellence.
RUDLOFF Custom Builders, is a residential construction company that connects with clients early in the design phase to ensure every detail of your project is captured just as you imagined. RUDLOFF Custom Builders will create the project of your dreams that is executed by on-site project managers and skilled craftsman, while creating lifetime client relationships that are build on trust and integrity.
We are a full service, certified remodeling company that covers all of the Philadelphia suburban area including West Chester, Gladwynne, Malvern, Wayne, Haverford and more.
As a 6 time Best of Houzz winner, we look forward to working with you on your next project.
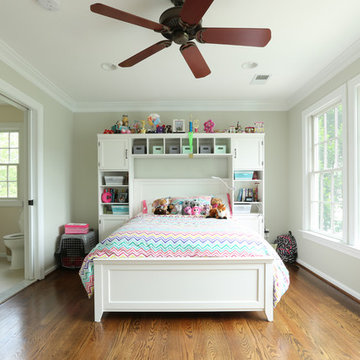
Großes Klassisches Kinderzimmer mit Schlafplatz, dunklem Holzboden, beiger Wandfarbe und beigem Boden in Washington, D.C.
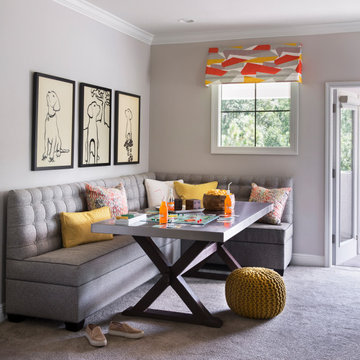
For a canine loving family, a dog themed playroom was the logical choice. With two boys and a girl, the gender neutral theme works for all of the kids. The large stainless steel table and tufted banquette provide a place for snacks and family game night. Decorative awnings were created with a colorful abstracted fabric in orange, yellow, white, and lavender. Double doors open to a covered second floor porch overlooking a green space.

Flannel drapes balance the cedar cladding of these four bunks while also providing for privacy.
Neutrales, Großes Uriges Jugendzimmer mit Schlafplatz, beiger Wandfarbe, Schieferboden, schwarzem Boden und Holzwänden in Chicago
Neutrales, Großes Uriges Jugendzimmer mit Schlafplatz, beiger Wandfarbe, Schieferboden, schwarzem Boden und Holzwänden in Chicago
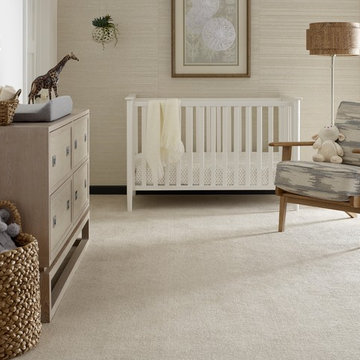
Mittelgroßes, Neutrales Klassisches Babyzimmer mit beiger Wandfarbe, Teppichboden und beigem Boden in Los Angeles
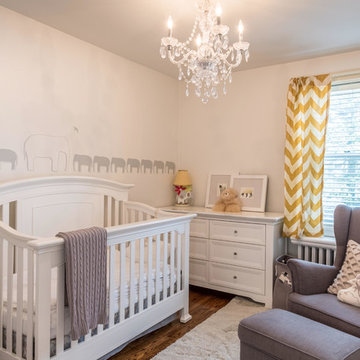
Großes, Neutrales Klassisches Babyzimmer mit beiger Wandfarbe, dunklem Holzboden und braunem Boden in Toronto
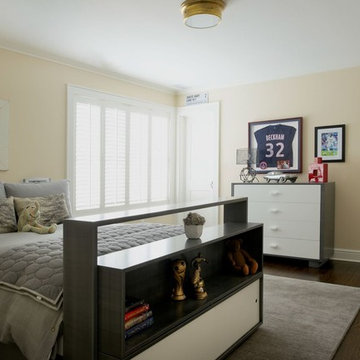
Jane Beiles Photography
Mittelgroßes Klassisches Kinderzimmer mit dunklem Holzboden, Schlafplatz, beiger Wandfarbe und braunem Boden in Washington, D.C.
Mittelgroßes Klassisches Kinderzimmer mit dunklem Holzboden, Schlafplatz, beiger Wandfarbe und braunem Boden in Washington, D.C.
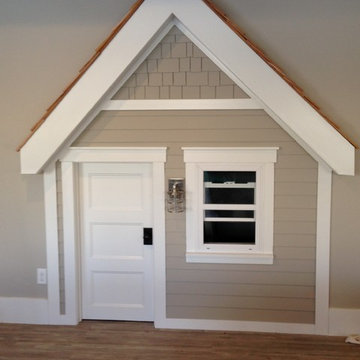
functional window and light. Inside is a loft with a ladder, covered with cedar shakes and painted siding lineoleum faux-wood floor perfect for uneven concrete slabs in basement
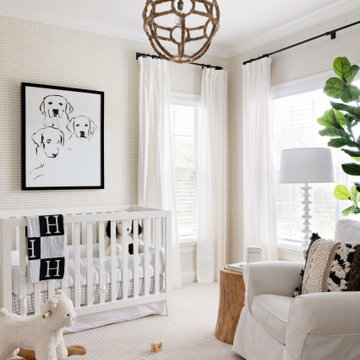
Mittelgroßes Klassisches Babyzimmer mit beiger Wandfarbe, Teppichboden, beigem Boden und Tapetenwänden in Orlando
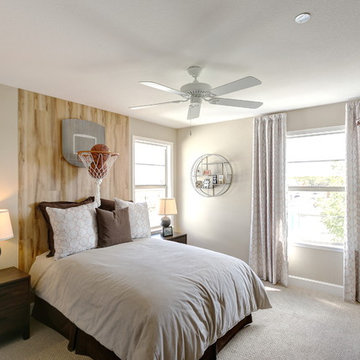
Mittelgroßes Klassisches Kinderzimmer mit Schlafplatz, beiger Wandfarbe, Teppichboden und beigem Boden in Sacramento
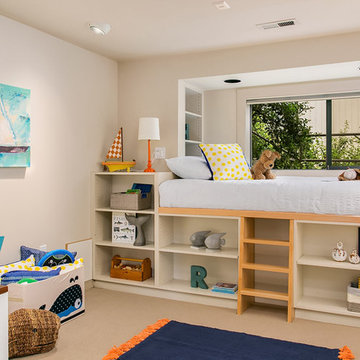
MVB.
Mittelgroßes Klassisches Jungszimmer mit Schlafplatz, beiger Wandfarbe und Teppichboden in Seattle
Mittelgroßes Klassisches Jungszimmer mit Schlafplatz, beiger Wandfarbe und Teppichboden in Seattle
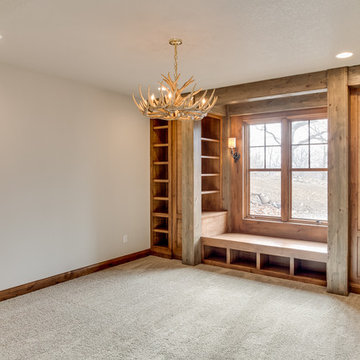
Tim Abramowitz
Großes Rustikales Kinderzimmer mit Schlafplatz, beiger Wandfarbe und Teppichboden in Sonstige
Großes Rustikales Kinderzimmer mit Schlafplatz, beiger Wandfarbe und Teppichboden in Sonstige
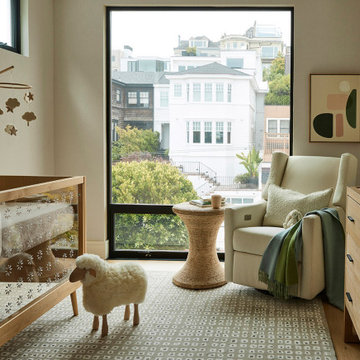
Our San Francisco studio designed this beautiful four-story home for a young newlywed couple to create a warm, welcoming haven for entertaining family and friends. In the living spaces, we chose a beautiful neutral palette with light beige and added comfortable furnishings in soft materials. The kitchen is designed to look elegant and functional, and the breakfast nook with beautiful rust-toned chairs adds a pop of fun, breaking the neutrality of the space. In the game room, we added a gorgeous fireplace which creates a stunning focal point, and the elegant furniture provides a classy appeal. On the second floor, we went with elegant, sophisticated decor for the couple's bedroom and a charming, playful vibe in the baby's room. The third floor has a sky lounge and wine bar, where hospitality-grade, stylish furniture provides the perfect ambiance to host a fun party night with friends. In the basement, we designed a stunning wine cellar with glass walls and concealed lights which create a beautiful aura in the space. The outdoor garden got a putting green making it a fun space to share with friends.
---
Project designed by ballonSTUDIO. They discreetly tend to the interior design needs of their high-net-worth individuals in the greater Bay Area and to their second home locations.
For more about ballonSTUDIO, see here: https://www.ballonstudio.com/
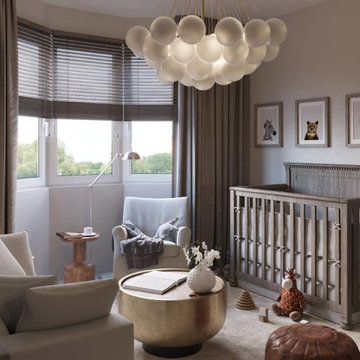
Mittelgroßes, Neutrales Skandinavisches Babyzimmer mit beiger Wandfarbe, Teppichboden, grauem Boden und Tapetenwänden in London
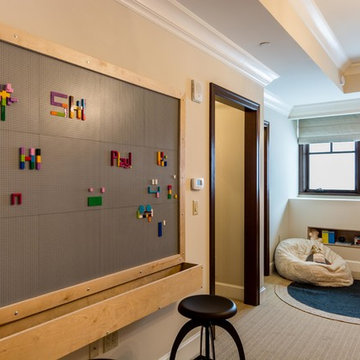
Mittelgroßes, Neutrales Klassisches Kinderzimmer mit Schlafplatz, beiger Wandfarbe, Teppichboden und beigem Boden in Salt Lake City
Gehobene Baby- und Kinderzimmer mit beiger Wandfarbe Ideen und Design
1


