Gehobene Baby- und Kinderzimmer mit braunem Holzboden Ideen und Design
Suche verfeinern:
Budget
Sortieren nach:Heute beliebt
1 – 20 von 2.274 Fotos
1 von 3
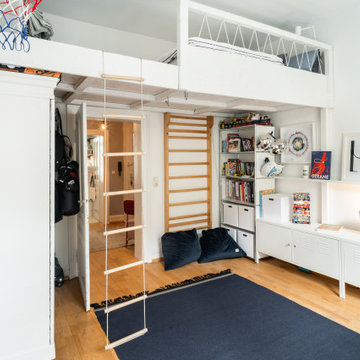
Mittelgroßes, Neutrales Modernes Kinderzimmer mit braunem Holzboden und braunem Boden in Frankfurt am Main
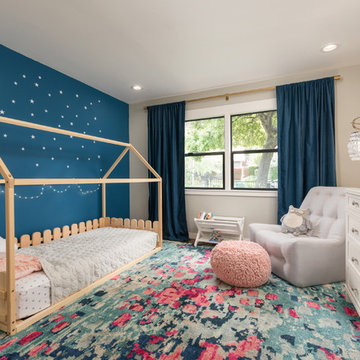
Fun, cheerful little girl's room featuring custom house twin bed frame, bright rug, fun twinkly lights, golden lamp, comfy gray reading chair and custom blue drapes. Photo by Exceptional Frames.
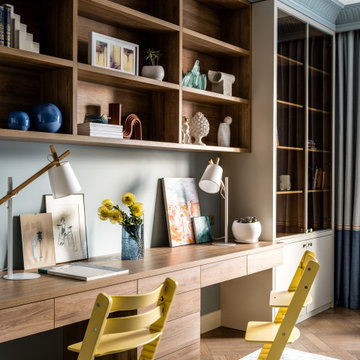
Mittelgroßes Klassisches Jungszimmer mit Schlafplatz, blauer Wandfarbe, braunem Holzboden und beigem Boden in Moskau
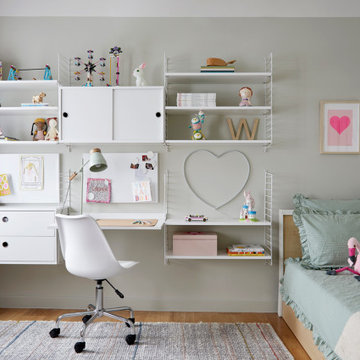
Teen Girls Room, North London
Mittelgroßes Modernes Kinderzimmer mit Schlafplatz, grüner Wandfarbe und braunem Holzboden in London
Mittelgroßes Modernes Kinderzimmer mit Schlafplatz, grüner Wandfarbe und braunem Holzboden in London
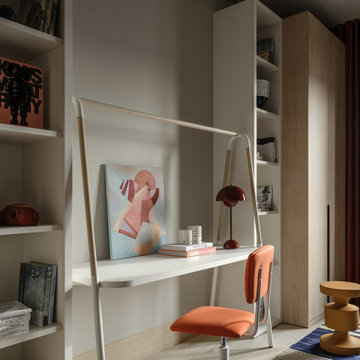
Mittelgroßes, Neutrales Modernes Jugendzimmer mit Arbeitsecke, grauer Wandfarbe, braunem Holzboden und beigem Boden in Moskau

Our Seattle studio designed this stunning 5,000+ square foot Snohomish home to make it comfortable and fun for a wonderful family of six.
On the main level, our clients wanted a mudroom. So we removed an unused hall closet and converted the large full bathroom into a powder room. This allowed for a nice landing space off the garage entrance. We also decided to close off the formal dining room and convert it into a hidden butler's pantry. In the beautiful kitchen, we created a bright, airy, lively vibe with beautiful tones of blue, white, and wood. Elegant backsplash tiles, stunning lighting, and sleek countertops complete the lively atmosphere in this kitchen.
On the second level, we created stunning bedrooms for each member of the family. In the primary bedroom, we used neutral grasscloth wallpaper that adds texture, warmth, and a bit of sophistication to the space creating a relaxing retreat for the couple. We used rustic wood shiplap and deep navy tones to define the boys' rooms, while soft pinks, peaches, and purples were used to make a pretty, idyllic little girls' room.
In the basement, we added a large entertainment area with a show-stopping wet bar, a large plush sectional, and beautifully painted built-ins. We also managed to squeeze in an additional bedroom and a full bathroom to create the perfect retreat for overnight guests.
For the decor, we blended in some farmhouse elements to feel connected to the beautiful Snohomish landscape. We achieved this by using a muted earth-tone color palette, warm wood tones, and modern elements. The home is reminiscent of its spectacular views – tones of blue in the kitchen, primary bathroom, boys' rooms, and basement; eucalyptus green in the kids' flex space; and accents of browns and rust throughout.
---Project designed by interior design studio Kimberlee Marie Interiors. They serve the Seattle metro area including Seattle, Bellevue, Kirkland, Medina, Clyde Hill, and Hunts Point.
For more about Kimberlee Marie Interiors, see here: https://www.kimberleemarie.com/
To learn more about this project, see here:
https://www.kimberleemarie.com/modern-luxury-home-remodel-snohomish
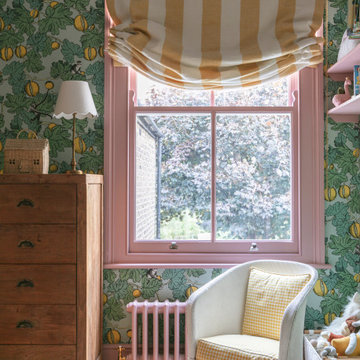
Mittelgroßes Klassisches Babyzimmer mit rosa Wandfarbe, braunem Holzboden und Tapetenwänden in London
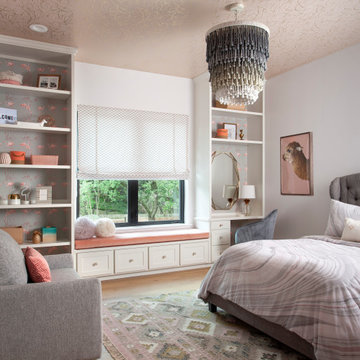
Our Austin studio gave this new build home a serene feel with earthy materials, cool blues, pops of color, and textural elements.
---
Project designed by Sara Barney’s Austin interior design studio BANDD DESIGN. They serve the entire Austin area and its surrounding towns, with an emphasis on Round Rock, Lake Travis, West Lake Hills, and Tarrytown.
For more about BANDD DESIGN, click here: https://bandddesign.com/
To learn more about this project, click here:
https://bandddesign.com/natural-modern-new-build-austin-home/
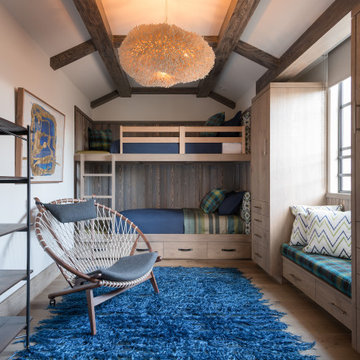
Cypress wood panels with custom beachy blue granite finish by Solanna design in kids bunk room
Großes, Neutrales Modernes Kinderzimmer mit braunem Holzboden, Schlafplatz, weißer Wandfarbe, beigem Boden und freigelegten Dachbalken in Orange County
Großes, Neutrales Modernes Kinderzimmer mit braunem Holzboden, Schlafplatz, weißer Wandfarbe, beigem Boden und freigelegten Dachbalken in Orange County

Alise O'Brien
Großes Klassisches Jungszimmer mit Schlafplatz, weißer Wandfarbe, braunem Holzboden und braunem Boden in St. Louis
Großes Klassisches Jungszimmer mit Schlafplatz, weißer Wandfarbe, braunem Holzboden und braunem Boden in St. Louis

Neutrales, Mittelgroßes Landhaus Jugendzimmer mit Arbeitsecke, weißer Wandfarbe, braunem Holzboden und braunem Boden in Richmond
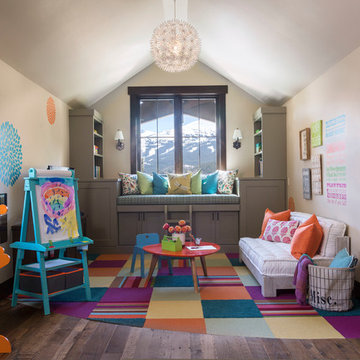
Reclaimed flooring by Reclaimed DesignWorks. Photos by Emily Minton Redfield Photography.
Mittelgroßes, Neutrales Klassisches Kinderzimmer mit Spielecke, weißer Wandfarbe, braunem Holzboden und braunem Boden in Denver
Mittelgroßes, Neutrales Klassisches Kinderzimmer mit Spielecke, weißer Wandfarbe, braunem Holzboden und braunem Boden in Denver
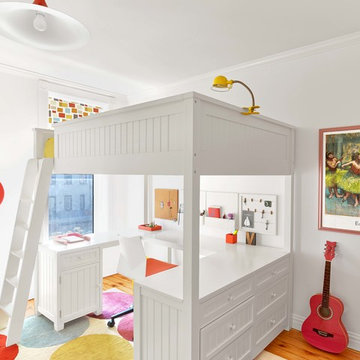
Eric Laignel
Klassisches Kinderzimmer mit weißer Wandfarbe, Schlafplatz und braunem Holzboden in New York
Klassisches Kinderzimmer mit weißer Wandfarbe, Schlafplatz und braunem Holzboden in New York
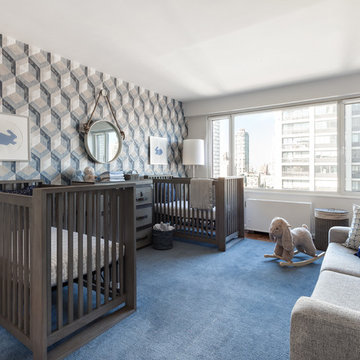
geometric wallpaper on focal wall in nursery, with hanging bunny artwork and round, wall mirror.
photo credits: Regan Wood Photography
Mittelgroßes Klassisches Babyzimmer mit weißer Wandfarbe, braunem Holzboden und blauem Boden in New York
Mittelgroßes Klassisches Babyzimmer mit weißer Wandfarbe, braunem Holzboden und blauem Boden in New York
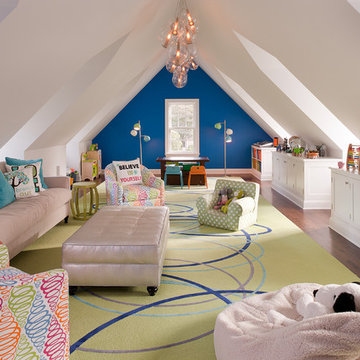
Tim Lee Photography
Fairfield County Award Winning Architect
Großes, Neutrales Klassisches Kinderzimmer mit Spielecke, braunem Holzboden und blauer Wandfarbe in New York
Großes, Neutrales Klassisches Kinderzimmer mit Spielecke, braunem Holzboden und blauer Wandfarbe in New York
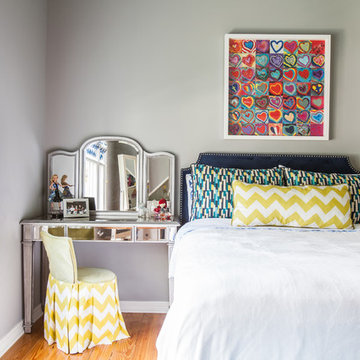
Photographer: Julie Soefer
Großes Klassisches Kinderzimmer mit Schlafplatz, grauer Wandfarbe und braunem Holzboden in Houston
Großes Klassisches Kinderzimmer mit Schlafplatz, grauer Wandfarbe und braunem Holzboden in Houston
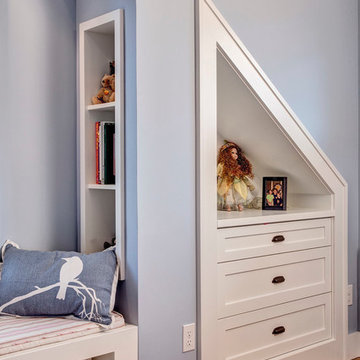
Shaker-style cabinetry fills the space under the eaves that otherwise might have gone to waste. The owner can display books, toys, and photos in the recessed shelves.
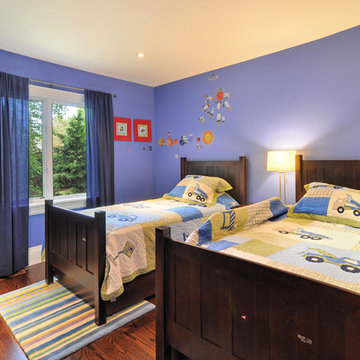
Mittelgroßes Klassisches Jungszimmer mit Schlafplatz, blauer Wandfarbe und braunem Holzboden in Toronto
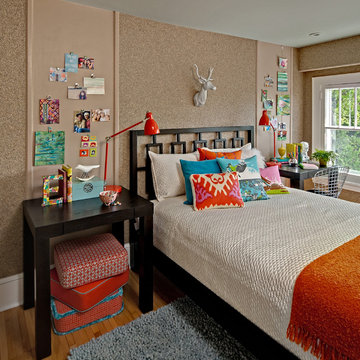
Photo Credit: Mark Ehlen
Done in collaboration with RLH Studio
Mittelgroßes Eklektisches Kinderzimmer mit Schlafplatz, braunem Holzboden, beigem Boden und brauner Wandfarbe in Minneapolis
Mittelgroßes Eklektisches Kinderzimmer mit Schlafplatz, braunem Holzboden, beigem Boden und brauner Wandfarbe in Minneapolis

Mittelgroßes Skandinavisches Kinderzimmer mit Schlafplatz, bunten Wänden, braunem Holzboden und Wandpaneelen in London
Gehobene Baby- und Kinderzimmer mit braunem Holzboden Ideen und Design
1

