Gehobene Beige Veranda Ideen und Design
Suche verfeinern:
Budget
Sortieren nach:Heute beliebt
1 – 20 von 223 Fotos
1 von 3
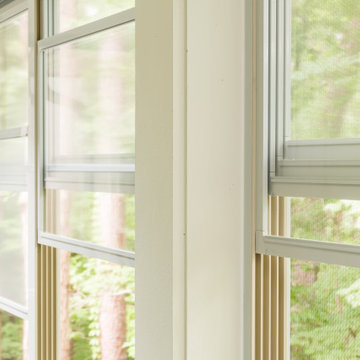
Our clients imagined a space where they could enjoy the outdoors without bugs/weather conditions. The SunSpace window system are vinyl windows that fold down and collapse on themselves to create a screened in porch. We installed screen material under the low maintenance, composite Trex deck to keep bugs out. They wanted a space that felt like an extension of their home. This is a true friendship porch where everyone is welcome including their kitty cats. https://sunspacesunrooms.com/weathermaster-vertical-four-track-windows

Covered patio.
Image by Stephen Brousseau
Kleine, Überdachte Industrial Veranda hinter dem Haus mit Betonplatten und Beleuchtung in Seattle
Kleine, Überdachte Industrial Veranda hinter dem Haus mit Betonplatten und Beleuchtung in Seattle

Mittelgroßes, Überdachtes Country Veranda im Vorgarten mit Dielen und Beleuchtung in Richmond

Mittelgroße, Verglaste, Überdachte Moderne Veranda hinter dem Haus mit Natursteinplatten in Birmingham

Renovated outdoor patio with new flooring, furnishings upholstery, pass through window, and skylight. Design by Petrie Point Interior Design.
Lorin Klaris Photography
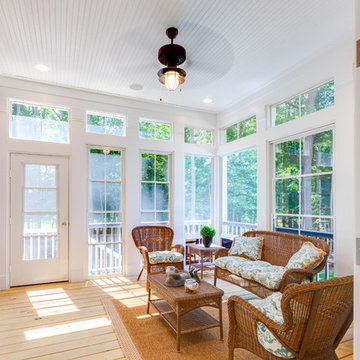
Jonathan Edwards Media
Mittelgroße, Verglaste, Überdachte Klassische Veranda hinter dem Haus in Sonstige
Mittelgroße, Verglaste, Überdachte Klassische Veranda hinter dem Haus in Sonstige
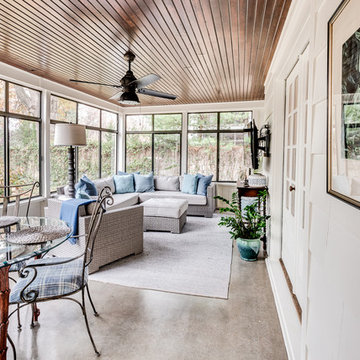
screened porch
photo by Sara Terranova
Mittelgroße, Überdachte Klassische Veranda hinter dem Haus mit Betonplatten und Beleuchtung in Kansas City
Mittelgroße, Überdachte Klassische Veranda hinter dem Haus mit Betonplatten und Beleuchtung in Kansas City
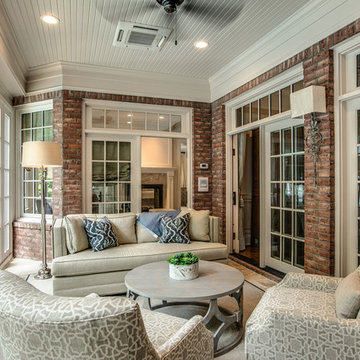
Showcase by Agent
Mittelgroße, Verglaste, Geflieste, Überdachte Klassische Veranda hinter dem Haus in Nashville
Mittelgroße, Verglaste, Geflieste, Überdachte Klassische Veranda hinter dem Haus in Nashville
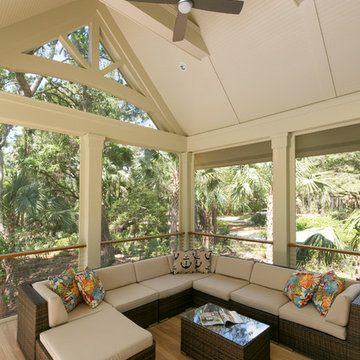
Photo: Patrick Brickman- Charleston Home & Design
Mittelgroße, Verglaste, Überdachte Klassische Veranda hinter dem Haus in Charleston
Mittelgroße, Verglaste, Überdachte Klassische Veranda hinter dem Haus in Charleston
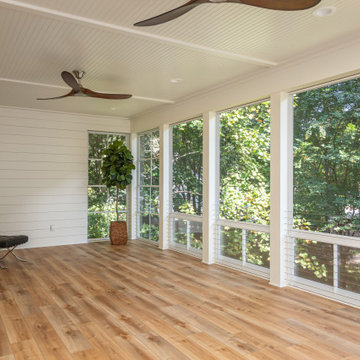
Open deck replaced with a 14' X 29' beautiful screened in, year round functional, porch. EZE Breeze window system installed, allowing for protection or air flow, depending on the weather. Coretec luxury vinyl flooring was chosen in the versatile shade of Manilla Oak. An additional 10' X 16' outside area deck was built for grilling and further seating.
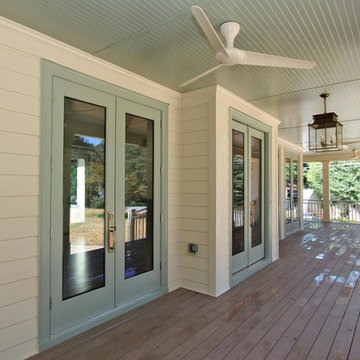
T&T Photos
Mittelgroßes, Überdachtes Klassisches Veranda im Vorgarten mit Dielen in Atlanta
Mittelgroßes, Überdachtes Klassisches Veranda im Vorgarten mit Dielen in Atlanta
![LAKEVIEW [reno]](https://st.hzcdn.com/fimgs/pictures/porches/lakeview-reno-omega-construction-and-design-inc-img~46219b0f0a34755f_6707-1-bd897e5-w360-h360-b0-p0.jpg)
© Greg Riegler
Große, Überdachte Klassische Veranda hinter dem Haus mit Dielen und Grillplatz in Sonstige
Große, Überdachte Klassische Veranda hinter dem Haus mit Dielen und Grillplatz in Sonstige
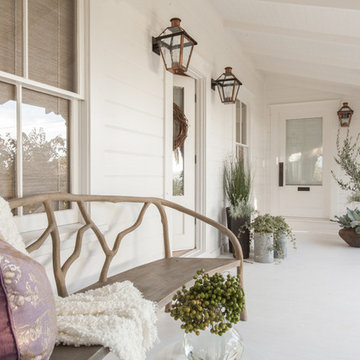
Patricia Chang
Mittelgroße, Überdachte Landhausstil Veranda neben dem Haus mit Betonplatten in San Francisco
Mittelgroße, Überdachte Landhausstil Veranda neben dem Haus mit Betonplatten in San Francisco
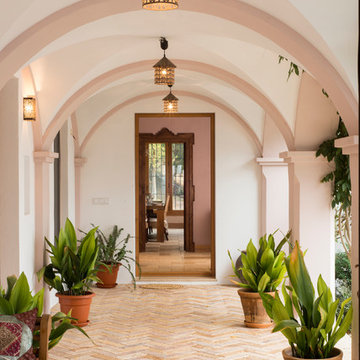
Client: CV Villas
Photographer: Henry Woide
Portfolio: www.henrywoide.co.uk
Große, Überdachte Mediterrane Veranda mit Pflastersteinen in London
Große, Überdachte Mediterrane Veranda mit Pflastersteinen in London
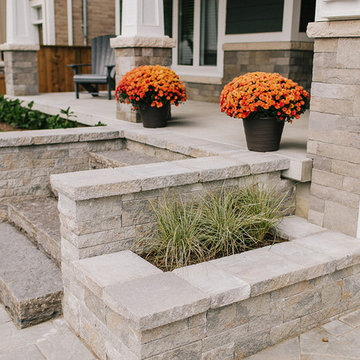
A small raised garden adds character to front entrance.
Großes Klassisches Veranda im Vorgarten mit Kübelpflanzen und Betonboden in Toronto
Großes Klassisches Veranda im Vorgarten mit Kübelpflanzen und Betonboden in Toronto
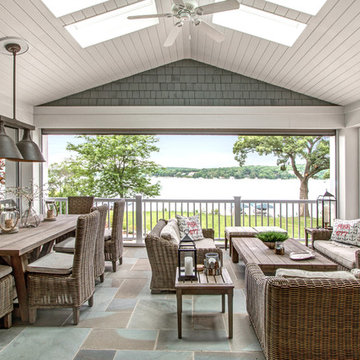
Lake Geneva Architects
Große, Überdachte Klassische Veranda hinter dem Haus mit Natursteinplatten in Milwaukee
Große, Überdachte Klassische Veranda hinter dem Haus mit Natursteinplatten in Milwaukee
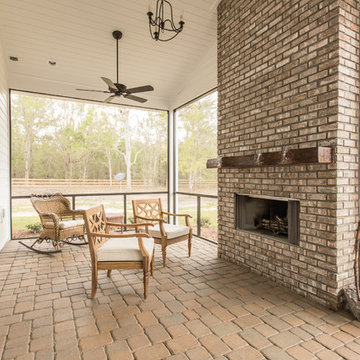
Screened in back porch with brick fireplace. The Kinsley model built by Bennett Construction.
Mittelgroße, Verglaste, Überdachte Country Veranda hinter dem Haus mit Pflastersteinen in Orlando
Mittelgroße, Verglaste, Überdachte Country Veranda hinter dem Haus mit Pflastersteinen in Orlando
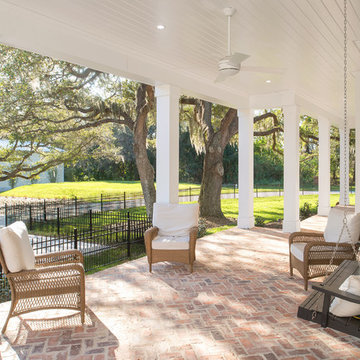
We interviewed Kelly after we posted her project on HOUZZ and she had some great quotes so we decided to tell her story in her own words.
*************************************************************************
Transitional covered porch with white painted wood soffit and painted wood paneling in Florida. Large white Pillars line the outside of the porch terminating in brick pavers. Woven Patio Furniture and porch swing with matching white pillows and cushions.
*************************************************************************
Buffalo Lumber specializes in Custom Milled, Factory Finished Wood Siding and Paneling. We ONLY do real wood.
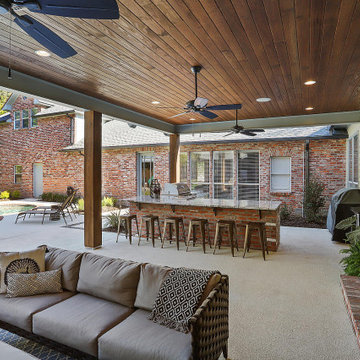
Mittelgroße, Überdachte Klassische Veranda hinter dem Haus mit Betonplatten und Grillplatz in Sonstige
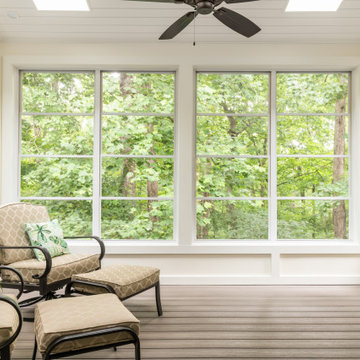
Our clients imagined a space where they could enjoy the outdoors without bugs/weather conditions. The SunSpace window system are vinyl windows that fold down and collapse on themselves to create a screened in porch. We installed screen material under the low maintenance, composite Trex deck to keep bugs out. They wanted a space that felt like an extension of their home. This is a true friendship porch where everyone is welcome including their kitty cats. https://sunspacesunrooms.com/weathermaster-vertical-four-track-windows
Gehobene Beige Veranda Ideen und Design
1