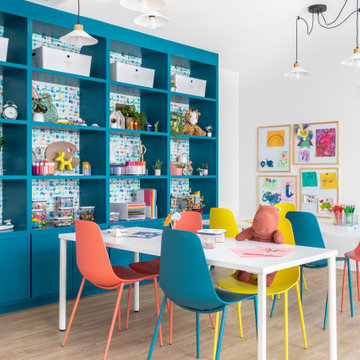Gehobene Blaue Baby- und Kinderzimmer Ideen und Design
Suche verfeinern:
Budget
Sortieren nach:Heute beliebt
1 – 20 von 410 Fotos
1 von 3
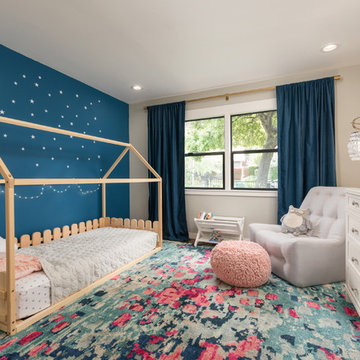
Fun, cheerful little girl's room featuring custom house twin bed frame, bright rug, fun twinkly lights, golden lamp, comfy gray reading chair and custom blue drapes. Photo by Exceptional Frames.
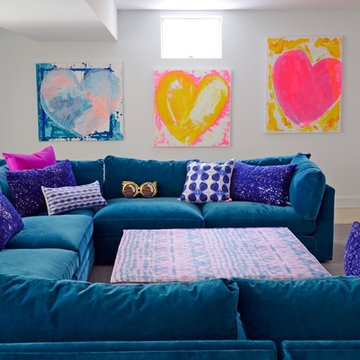
DENISE DAVIES
Mittelgroßes, Neutrales Stilmix Kinderzimmer mit bunten Wänden, hellem Holzboden, beigem Boden und Spielecke in New York
Mittelgroßes, Neutrales Stilmix Kinderzimmer mit bunten Wänden, hellem Holzboden, beigem Boden und Spielecke in New York
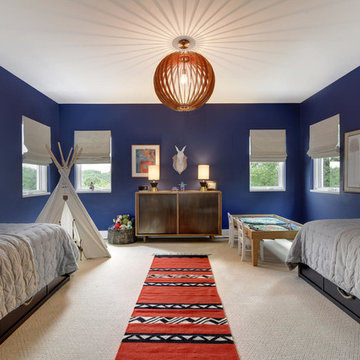
Großes Klassisches Jungszimmer mit blauer Wandfarbe, Teppichboden, beigem Boden und Schlafplatz in Austin
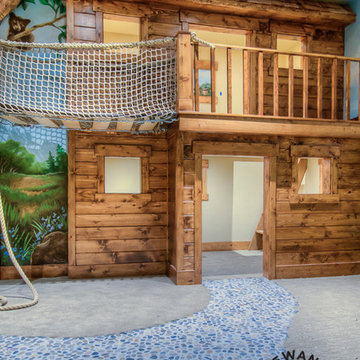
Caroline Merrill
Mittelgroßes, Neutrales Klassisches Kinderzimmer mit Spielecke, bunten Wänden und Teppichboden in Salt Lake City
Mittelgroßes, Neutrales Klassisches Kinderzimmer mit Spielecke, bunten Wänden und Teppichboden in Salt Lake City
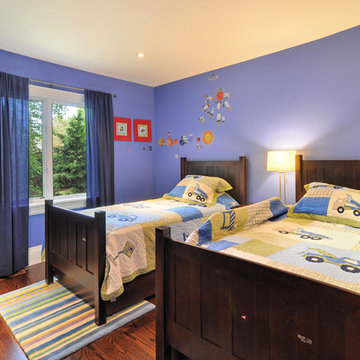
Mittelgroßes Klassisches Jungszimmer mit Schlafplatz, blauer Wandfarbe und braunem Holzboden in Toronto
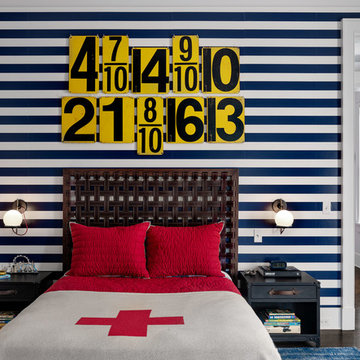
Bedroom with striped wall pattern.
Photographer: Rob Karosis
Mittelgroßes Landhaus Jugendzimmer mit Schlafplatz, bunten Wänden, dunklem Holzboden und braunem Boden in New York
Mittelgroßes Landhaus Jugendzimmer mit Schlafplatz, bunten Wänden, dunklem Holzboden und braunem Boden in New York
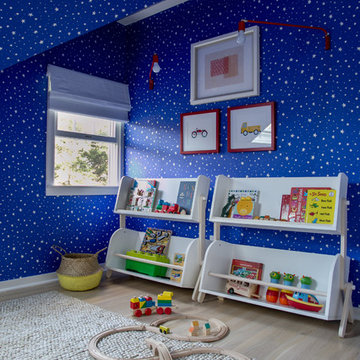
Interior Design & Furniture Design by Chango & Co.
Photography by Raquel Langworthy
See the story in My Domaine
Mittelgroßes Maritimes Jungszimmer mit Schlafplatz, blauer Wandfarbe, hellem Holzboden und beigem Boden in New York
Mittelgroßes Maritimes Jungszimmer mit Schlafplatz, blauer Wandfarbe, hellem Holzboden und beigem Boden in New York
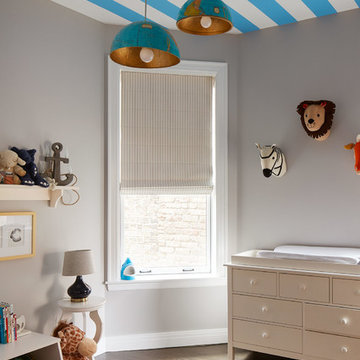
Mittelgroßes, Neutrales Klassisches Babyzimmer mit grauer Wandfarbe, dunklem Holzboden und braunem Boden in Chicago
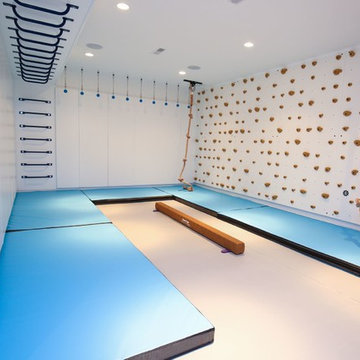
Abby Flanagan
Mittelgroßes, Neutrales Klassisches Kinderzimmer mit Spielecke, weißer Wandfarbe und Teppichboden in New York
Mittelgroßes, Neutrales Klassisches Kinderzimmer mit Spielecke, weißer Wandfarbe und Teppichboden in New York
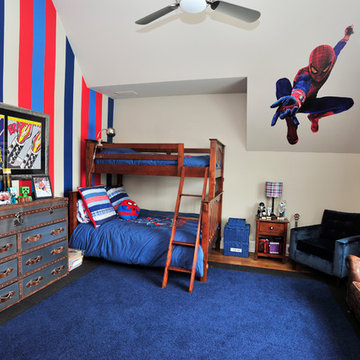
Mittelgroßes Klassisches Jungszimmer mit Schlafplatz, bunten Wänden, dunklem Holzboden und braunem Boden in Chicago
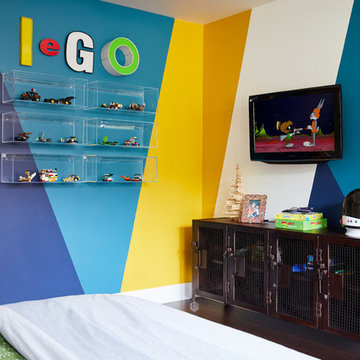
A display wall for all of Blake's lego creations. He even has room for acrylic shelves to builld on his collection.
Photography by John Woodcock
Kleines Modernes Jungszimmer mit Schlafplatz, bunten Wänden und dunklem Holzboden in Phoenix
Kleines Modernes Jungszimmer mit Schlafplatz, bunten Wänden und dunklem Holzboden in Phoenix

La chambre de la petite fille dans un style romantique avec un joli papier peint fleuri rose et des rangements sur mesure dissimulés ou avec des portes en cannage.

Design by Buckminster Green
Push to open storage for kid's play space and art room
Großes, Neutrales Modernes Kinderzimmer mit weißer Wandfarbe, Teppichboden, grauem Boden und Spielecke in Philadelphia
Großes, Neutrales Modernes Kinderzimmer mit weißer Wandfarbe, Teppichboden, grauem Boden und Spielecke in Philadelphia
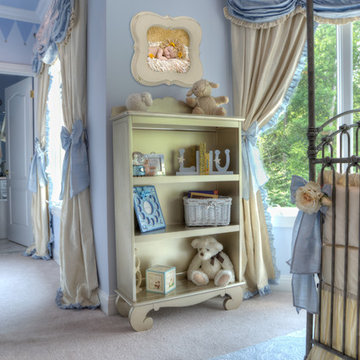
This nursery was a Gender Surprise Nursery and was one of our most memorable designs to date. The client was having her second baby and didn't want to know the baby's gender, yet wanted to have an over-the-top, elegant royal nursery completed to her liking before she had the baby. So we designed two complete nurseries down to every detail...one for a boy and one for a girl. Then when the mom-to-be went for her ultrasound, the doctor sealed up a picture in an envelope and mailed it to our studio. I couldn't wait for the secret to be revealed and was so tickled to be the only person besides the doctor to know the gender of the baby! I opened the envelop and saw an obvious BOY in the image and got right to work ordering up all of the appropriate boy nursery furniture, bedding, wall art, lighting and decor. We had to stage most of the nursery's decor here in our studio and when the furniture was set to arrive, we drove to NJ, the family left the house, and we kicked into gear receiving the nursery furniture and installing the crib bedding, wall art, rug, and accessories down to the tiniest little detail. We completed the decorative mural around the room and when finished, locked the door behind us! We even taped paper over the windows and taped around the outside of the door so no "glow" might show through the door crack at night! The nursery would sit and wait for Mommy and baby to arrive home from the hospital. Such a fun project and so full of excitement and anticipation. When Mom and baby Luke arrived home from the hospital and she saw her nursery for the first time, she contacted me and said "the nursery is breath taking and made me cry!" I love a happy ending...don't you?
Photo by: Linda Birdsall
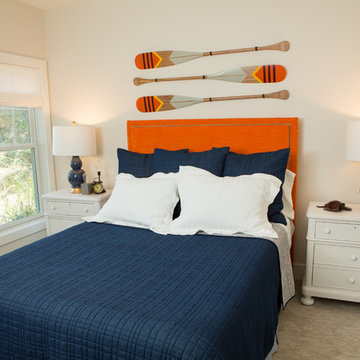
Kleines Klassisches Kinderzimmer mit Schlafplatz, beiger Wandfarbe, Teppichboden und beigem Boden in Grand Rapids
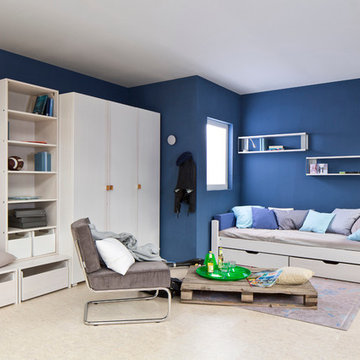
Ein trendiges Jugendzuimmer mit Bett und Stauraum, dazu ein Sessel mit einem Tisch aus einer Palette...
Foto: de Breuyn
Mittelgroßes, Neutrales Modernes Jugendzimmer mit blauer Wandfarbe in Köln
Mittelgroßes, Neutrales Modernes Jugendzimmer mit blauer Wandfarbe in Köln
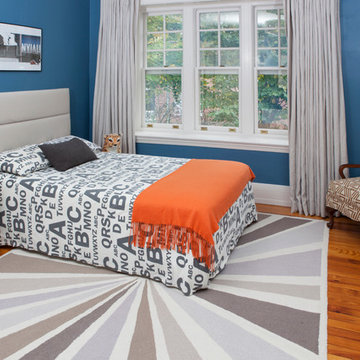
Steven Ladner Photography
Großes Klassisches Kinderzimmer mit Schlafplatz, blauer Wandfarbe und hellem Holzboden in Philadelphia
Großes Klassisches Kinderzimmer mit Schlafplatz, blauer Wandfarbe und hellem Holzboden in Philadelphia
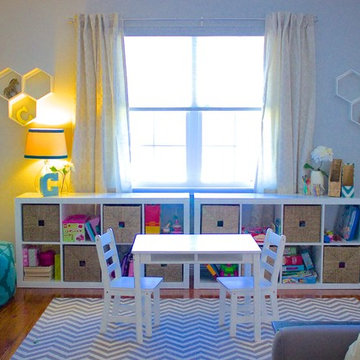
These North County clients were a young family that wanted multiple living spaces: an area for their daughter to play, a main TV area, custom built-ins for a desk, bar and display, as well as a formal dining room. They brought no furniture or decor with them to the new home, so everyone you see is brand new. Enjoy!
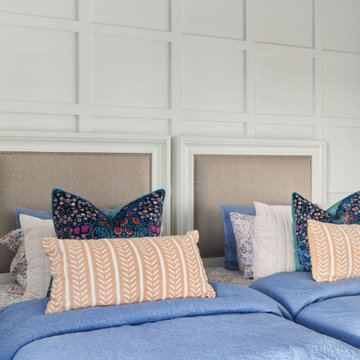
This main floor renovation provided a transitional flair in the design seamlessly blends traditional and contemporary elements, resulting in timeless and elegant spaces. This approach combines the warmth and classic charm of traditional design with the clean lines and simplicity of contemporary style, creating a harmonious balance between comfort and sophistication.
Our clients couldn't be happier with the blend of traditional and contemporary design elements that have come together to form a sophisticated, welcoming, and enduring living space.
Gehobene Blaue Baby- und Kinderzimmer Ideen und Design
1


