Gehobene Braune Baby- und Kinderzimmer Ideen und Design
Suche verfeinern:
Budget
Sortieren nach:Heute beliebt
21 – 40 von 2.123 Fotos
1 von 3
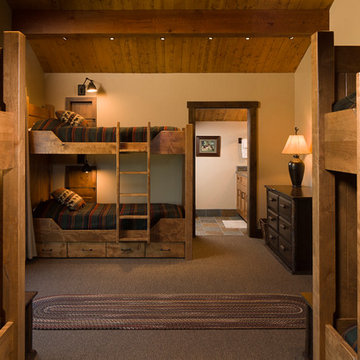
Großes, Neutrales Rustikales Kinderzimmer mit beiger Wandfarbe, Teppichboden, Schlafplatz und braunem Boden in Sonstige
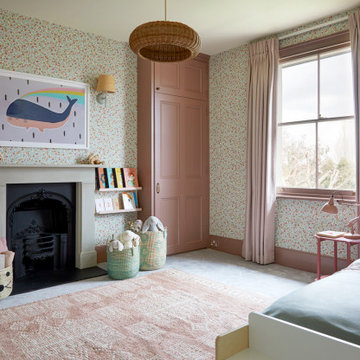
Pretty little girls Bedroom, Dartmouth park - London
Mittelgroßes Modernes Mädchenzimmer mit rosa Wandfarbe, Schlafplatz, Teppichboden, grauem Boden und Tapetenwänden in London
Mittelgroßes Modernes Mädchenzimmer mit rosa Wandfarbe, Schlafplatz, Teppichboden, grauem Boden und Tapetenwänden in London
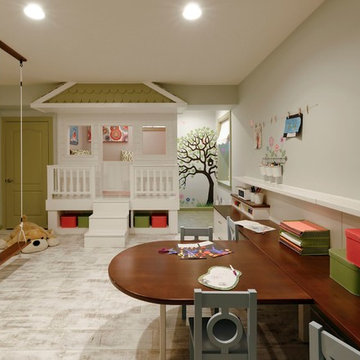
A perfect playroom space for two young girls to grow into. The space contains a custom made playhouse, complete with hidden trap door, custom built in benches with plenty of toy storage and bench cushions for reading, lounging or play pretend. In order to mimic an outdoor space, we added an indoor swing. The side of the playhouse has a small soft area with green carpeting to mimic grass, and a small picket fence. The tree wall stickers add to the theme. A huge highlight to the space is the custom designed, custom built craft table with plenty of storage for all kinds of craft supplies. The rustic laminate wood flooring adds to the cottage theme.
Bob Narod Photography
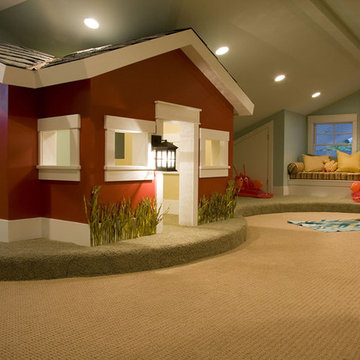
Großes, Neutrales Modernes Kinderzimmer mit Spielecke, blauer Wandfarbe, Teppichboden und beigem Boden in Salt Lake City

The loft-style camphouse bed was planned and built by Henry Kate Design Co. staff. (The one it was modeled after wasn't going to fit on the wall, so we reverse-engineered it and did it ourselves!)
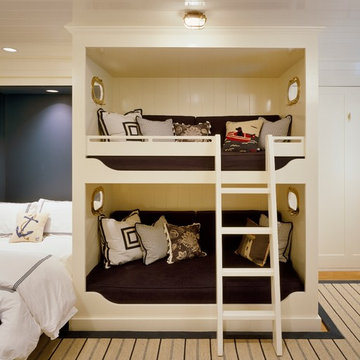
This small space sleeps six; with two bunks and two pull down murphy beds there is room for the entire gang!
Photography by Brian Vandenbrink
Kleines Klassisches Kinderzimmer mit Schlafplatz in Boston
Kleines Klassisches Kinderzimmer mit Schlafplatz in Boston
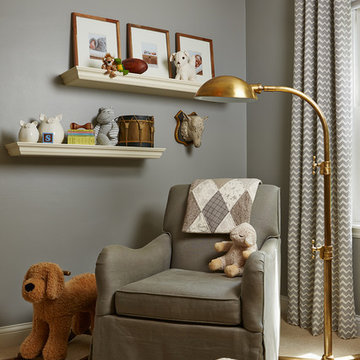
Susan Gilmore
Mittelgroßes, Neutrales Klassisches Babyzimmer mit grauer Wandfarbe und Teppichboden in Minneapolis
Mittelgroßes, Neutrales Klassisches Babyzimmer mit grauer Wandfarbe und Teppichboden in Minneapolis
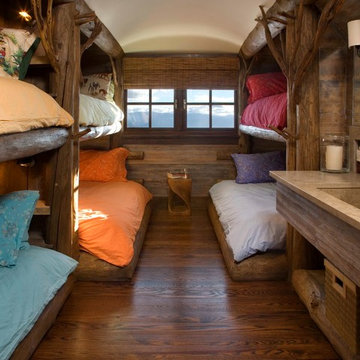
Gordon Gregory
Neutrales, Mittelgroßes Rustikales Kinderzimmer mit Schlafplatz, dunklem Holzboden und braunem Boden in New York
Neutrales, Mittelgroßes Rustikales Kinderzimmer mit Schlafplatz, dunklem Holzboden und braunem Boden in New York
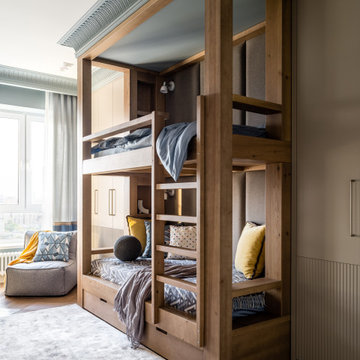
Mittelgroßes Klassisches Jungszimmer mit Schlafplatz, blauer Wandfarbe, braunem Holzboden und beigem Boden in Moskau
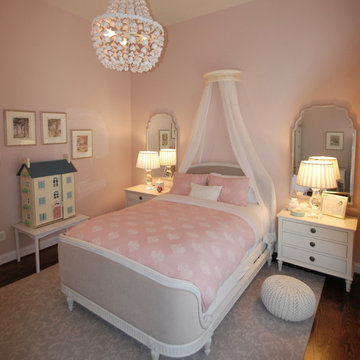
Traditional pink, white and gray bedroom designed for a young girl with silver and crystal accents.
Mittelgroßes Klassisches Mädchenzimmer mit Schlafplatz, rosa Wandfarbe, braunem Holzboden und braunem Boden in Washington, D.C.
Mittelgroßes Klassisches Mädchenzimmer mit Schlafplatz, rosa Wandfarbe, braunem Holzboden und braunem Boden in Washington, D.C.
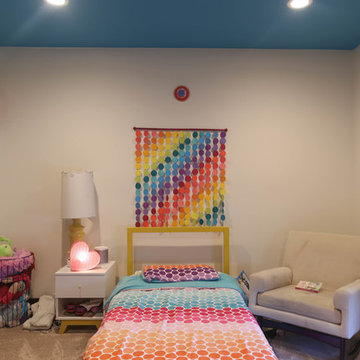
Großes Klassisches Mädchenzimmer mit Schlafplatz, bunten Wänden, Teppichboden und beigem Boden in Sonstige
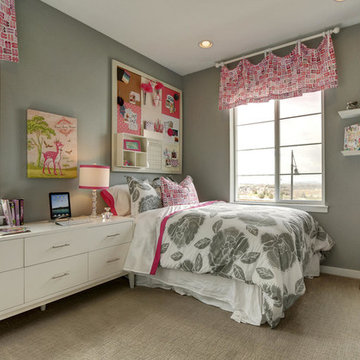
Hotshot Pros
Mittelgroßes Klassisches Kinderzimmer mit grauer Wandfarbe, Teppichboden und Schlafplatz in Denver
Mittelgroßes Klassisches Kinderzimmer mit grauer Wandfarbe, Teppichboden und Schlafplatz in Denver
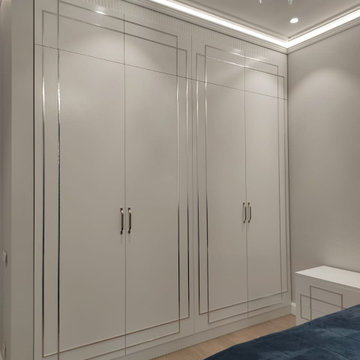
Для квартиры (170 м.кв.) был продуман эксклюзивный фасад с фрезеровкой под профиль. Сложность выполнения состояла в ручной подгонке металла и вклейки его в фасад.
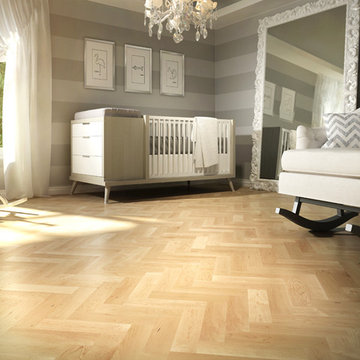
This contemporary nursery features Lauzon's Select & Better Hard Maple in Herringbone. This magnific Hard Maple flooring from our Ambiance Collection enhance this decor with its marvelous natural shades, along with its smooth texture. This hardwood flooring is available in option with Pure Genius, Lauzon's new air-purifying smart floor.
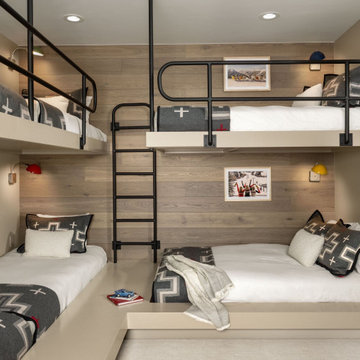
In transforming their Aspen retreat, our clients sought a departure from typical mountain decor. With an eclectic aesthetic, we lightened walls and refreshed furnishings, creating a stylish and cosmopolitan yet family-friendly and down-to-earth haven.
Comfort meets modern design in this inviting bedroom, which features bunk beds adorned with plush bedding. Beige walls complement a light wooden accent, while black railings add striking contrast.
---Joe McGuire Design is an Aspen and Boulder interior design firm bringing a uniquely holistic approach to home interiors since 2005.
For more about Joe McGuire Design, see here: https://www.joemcguiredesign.com/
To learn more about this project, see here:
https://www.joemcguiredesign.com/earthy-mountain-modern
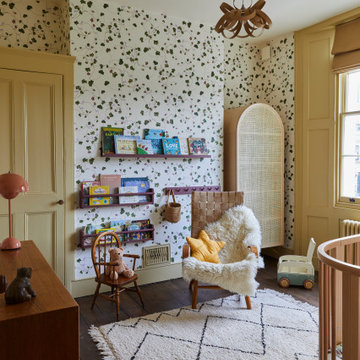
Kids bedroom with botanical wallpaper, dirty yellow woodwork and dark floor boards. A gender neutral nursery highlighting the Georgian period features of the room with window panelling and sash
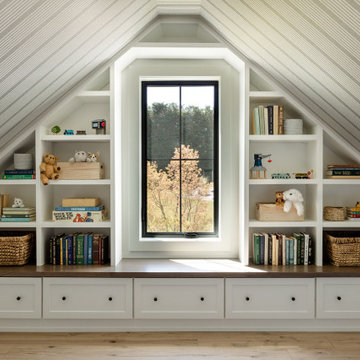
Our Seattle studio designed this stunning 5,000+ square foot Snohomish home to make it comfortable and fun for a wonderful family of six.
On the main level, our clients wanted a mudroom. So we removed an unused hall closet and converted the large full bathroom into a powder room. This allowed for a nice landing space off the garage entrance. We also decided to close off the formal dining room and convert it into a hidden butler's pantry. In the beautiful kitchen, we created a bright, airy, lively vibe with beautiful tones of blue, white, and wood. Elegant backsplash tiles, stunning lighting, and sleek countertops complete the lively atmosphere in this kitchen.
On the second level, we created stunning bedrooms for each member of the family. In the primary bedroom, we used neutral grasscloth wallpaper that adds texture, warmth, and a bit of sophistication to the space creating a relaxing retreat for the couple. We used rustic wood shiplap and deep navy tones to define the boys' rooms, while soft pinks, peaches, and purples were used to make a pretty, idyllic little girls' room.
In the basement, we added a large entertainment area with a show-stopping wet bar, a large plush sectional, and beautifully painted built-ins. We also managed to squeeze in an additional bedroom and a full bathroom to create the perfect retreat for overnight guests.
For the decor, we blended in some farmhouse elements to feel connected to the beautiful Snohomish landscape. We achieved this by using a muted earth-tone color palette, warm wood tones, and modern elements. The home is reminiscent of its spectacular views – tones of blue in the kitchen, primary bathroom, boys' rooms, and basement; eucalyptus green in the kids' flex space; and accents of browns and rust throughout.
---Project designed by interior design studio Kimberlee Marie Interiors. They serve the Seattle metro area including Seattle, Bellevue, Kirkland, Medina, Clyde Hill, and Hunts Point.
For more about Kimberlee Marie Interiors, see here: https://www.kimberleemarie.com/
To learn more about this project, see here:
https://www.kimberleemarie.com/modern-luxury-home-remodel-snohomish
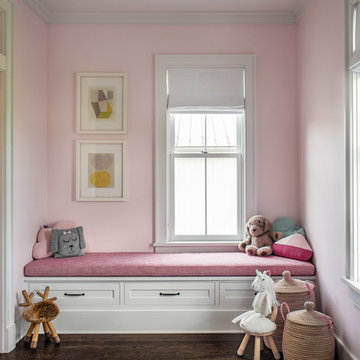
Children's room.
Photographer: Rob Karosis
Mittelgroßes Landhausstil Mädchenzimmer mit Schlafplatz, rosa Wandfarbe, dunklem Holzboden und braunem Boden in New York
Mittelgroßes Landhausstil Mädchenzimmer mit Schlafplatz, rosa Wandfarbe, dunklem Holzboden und braunem Boden in New York
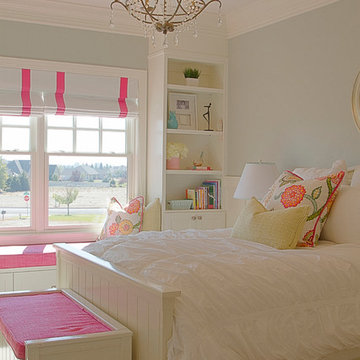
Mittelgroßes Shabby-Chic Kinderzimmer mit Schlafplatz, blauer Wandfarbe, Teppichboden und beigem Boden in Salt Lake City

Großes, Neutrales Modernes Jugendzimmer mit Arbeitsecke, braunem Holzboden, eingelassener Decke, Tapetenwänden, bunten Wänden und grauem Boden in Sonstige
Gehobene Braune Baby- und Kinderzimmer Ideen und Design
2

