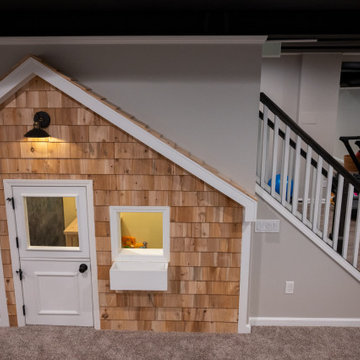Gehobene Braune Baby- und Kinderzimmer Ideen und Design
Suche verfeinern:
Budget
Sortieren nach:Heute beliebt
41 – 60 von 2.123 Fotos
1 von 3
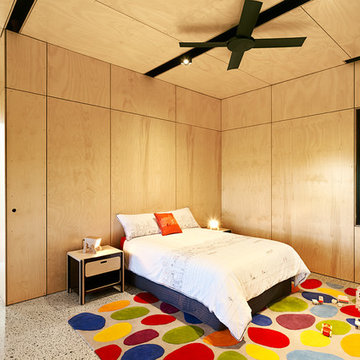
Bedroom. Photography by Emma Cross
Großes, Neutrales Modernes Kinderzimmer mit beiger Wandfarbe, Betonboden und Schlafplatz in Melbourne
Großes, Neutrales Modernes Kinderzimmer mit beiger Wandfarbe, Betonboden und Schlafplatz in Melbourne

Northern Michigan summers are best spent on the water. The family can now soak up the best time of the year in their wholly remodeled home on the shore of Lake Charlevoix.
This beachfront infinity retreat offers unobstructed waterfront views from the living room thanks to a luxurious nano door. The wall of glass panes opens end to end to expose the glistening lake and an entrance to the porch. There, you are greeted by a stunning infinity edge pool, an outdoor kitchen, and award-winning landscaping completed by Drost Landscape.
Inside, the home showcases Birchwood craftsmanship throughout. Our family of skilled carpenters built custom tongue and groove siding to adorn the walls. The one of a kind details don’t stop there. The basement displays a nine-foot fireplace designed and built specifically for the home to keep the family warm on chilly Northern Michigan evenings. They can curl up in front of the fire with a warm beverage from their wet bar. The bar features a jaw-dropping blue and tan marble countertop and backsplash. / Photo credit: Phoenix Photographic
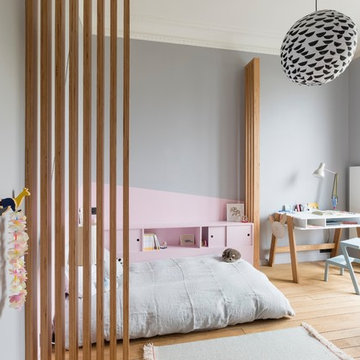
Großes Nordisches Mädchenzimmer mit Schlafplatz, grauer Wandfarbe, hellem Holzboden und beigem Boden in Paris
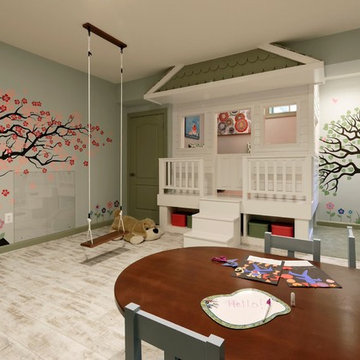
A perfect playroom space for two young girls to grow into. The space contains a custom made playhouse, complete with hidden trap door, custom built in benches with plenty of toy storage and bench cushions for reading, lounging or play pretend. In order to mimic an outdoor space, we added an indoor swing. The side of the playhouse has a small soft area with green carpeting to mimic grass, and a small picket fence. The tree wall stickers add to the theme. A huge highlight to the space is the custom designed, custom built craft table with plenty of storage for all kinds of craft supplies. The rustic laminate wood flooring adds to the cottage theme.
Bob Narod Photography
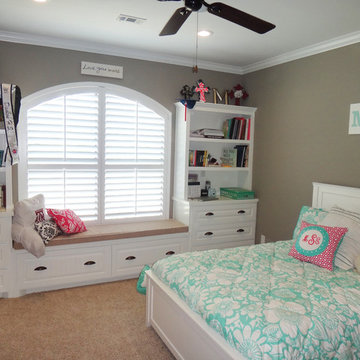
The secondary bedrooms have custom mill work like the bookshelves and window seat shown here.
Mittelgroßes Klassisches Kinderzimmer mit Schlafplatz, Teppichboden und grauer Wandfarbe in Houston
Mittelgroßes Klassisches Kinderzimmer mit Schlafplatz, Teppichboden und grauer Wandfarbe in Houston
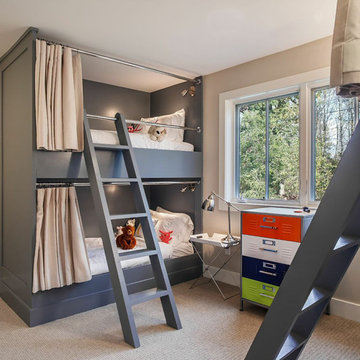
Bradley M. Jones Photography
Builder Credit: Jonathon Caron Construction
Mittelgroßes, Neutrales Modernes Kinderzimmer mit Schlafplatz, beiger Wandfarbe und Teppichboden in Washington, D.C.
Mittelgroßes, Neutrales Modernes Kinderzimmer mit Schlafplatz, beiger Wandfarbe und Teppichboden in Washington, D.C.
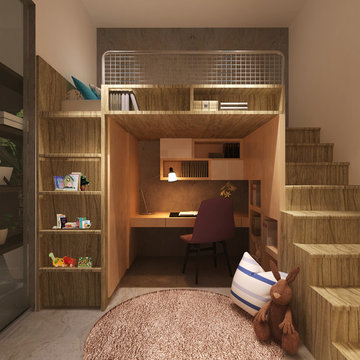
Photo Credits by GA+Partners
Mittelgroßes, Neutrales Modernes Kinderzimmer mit Schlafplatz und beiger Wandfarbe in Singapur
Mittelgroßes, Neutrales Modernes Kinderzimmer mit Schlafplatz und beiger Wandfarbe in Singapur
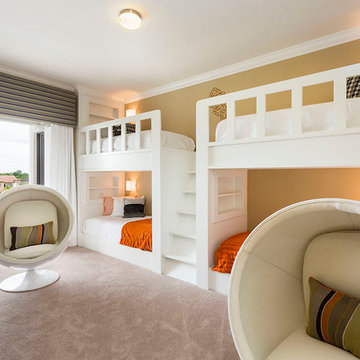
Beautiful Design! Amazing! Innovation meets flexibility. Natural light spreads with a transitional flow to balance lighting. A wow factor! Tasteful!
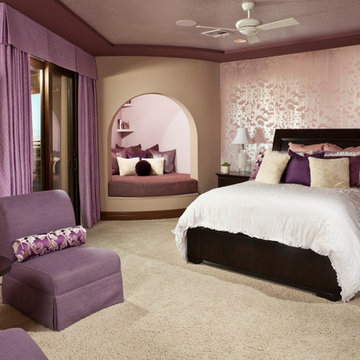
501 Studios
Mittelgroßes Klassisches Kinderzimmer mit Schlafplatz, Teppichboden und bunten Wänden in Las Vegas
Mittelgroßes Klassisches Kinderzimmer mit Schlafplatz, Teppichboden und bunten Wänden in Las Vegas

Design, Fabrication, Install & Photography By MacLaren Kitchen and Bath
Designer: Mary Skurecki
Wet Bar: Mouser/Centra Cabinetry with full overlay, Reno door/drawer style with Carbide paint. Caesarstone Pebble Quartz Countertops with eased edge detail (By MacLaren).
TV Area: Mouser/Centra Cabinetry with full overlay, Orleans door style with Carbide paint. Shelving, drawers, and wood top to match the cabinetry with custom crown and base moulding.
Guest Room/Bath: Mouser/Centra Cabinetry with flush inset, Reno Style doors with Maple wood in Bedrock Stain. Custom vanity base in Full Overlay, Reno Style Drawer in Matching Maple with Bedrock Stain. Vanity Countertop is Everest Quartzite.
Bench Area: Mouser/Centra Cabinetry with flush inset, Reno Style doors/drawers with Carbide paint. Custom wood top to match base moulding and benches.
Toy Storage Area: Mouser/Centra Cabinetry with full overlay, Reno door style with Carbide paint. Open drawer storage with roll-out trays and custom floating shelves and base moulding.
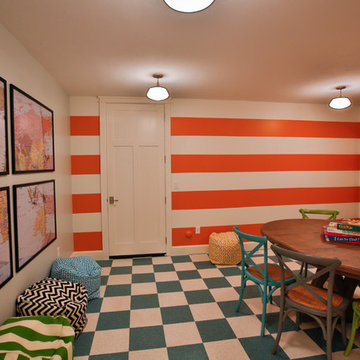
Großes, Neutrales Klassisches Jugendzimmer mit Spielecke und bunten Wänden in Salt Lake City
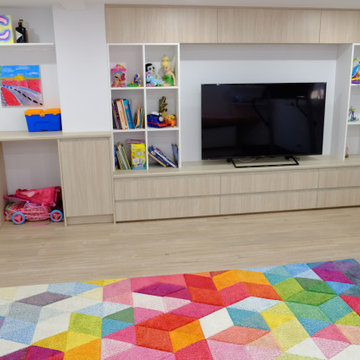
The transformed basement also acts as a TV room with the wall unit providing ample storage for toys, craft supplies and books.
Großes Modernes Kinderzimmer mit Spielecke, weißer Wandfarbe und Vinylboden in Sydney
Großes Modernes Kinderzimmer mit Spielecke, weißer Wandfarbe und Vinylboden in Sydney
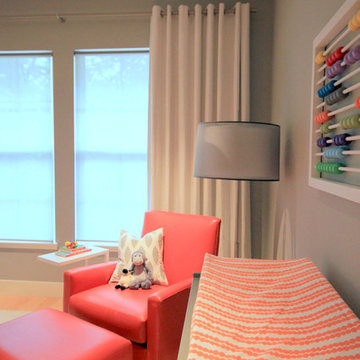
This couple contacted me before their little bundle of joy arrived to design their nursery. We started with what used to be a very pink little girl’s room, decorated by the previous owners, and turned it into a contemporary cozy space for their newborn. The carpet flooring was replaced with hardwood maple, a modern baseboard replaced the traditional looking ones, new closet doors with a maple frame and frosted glass inserts replaced the standard white doors and recessed lighting was added to brighten up the once dark room. The couple didn’t want the standard pink or blue nursery, but opted for a more gender neutral and modern color palette. So using my favorite base – grey – we added some foxy orange pops! The maple and grey crib and dresser are Oeuf, the orange glider came from Room and Board, the windows were covered by Room and Board as well and most of the accessories and decor was ordered on Etsy.
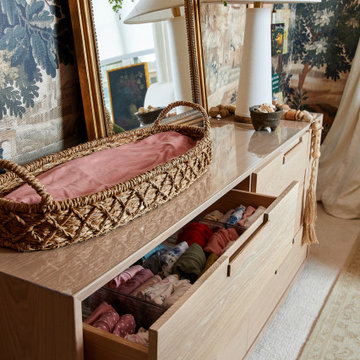
Step into a world where enchantment and elegance collide in the most captivating way. Hoàng-Kim Cung, a beauty and lifestyle content creator from Dallas, Texas, enlisted our help to create a space that transcends conventional nursery design. As the daughter of Vietnamese political refugees and the first Vietnamese-American to compete at Miss USA, Hoàng-Kim's story is woven with resilience and cultural richness.
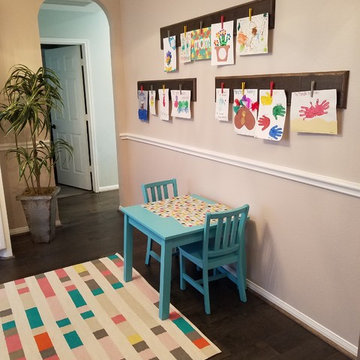
Großes, Neutrales Landhaus Kinderzimmer mit Spielecke, grauer Wandfarbe, dunklem Holzboden und grauem Boden in Houston
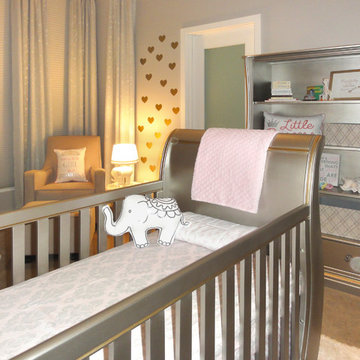
Girl Nursery with hints of gold, silver, pink! Added in with some wall art and a mural!
Mittelgroßes Modernes Babyzimmer mit grauer Wandfarbe, Teppichboden, beigem Boden und Tapetenwänden in Philadelphia
Mittelgroßes Modernes Babyzimmer mit grauer Wandfarbe, Teppichboden, beigem Boden und Tapetenwänden in Philadelphia
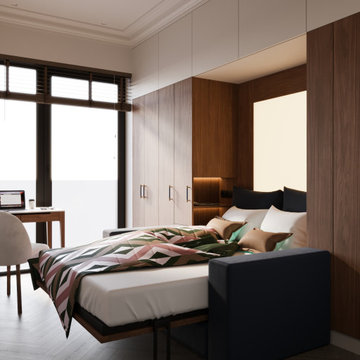
ENG/RUS
Introducing the stylish and functional teen's study bedroom! This compact 9.8 square meter space is designed for a growing teenager who has outgrown the traditional "childish" interiors.
The focal point of this room is the expansive wall-mounted wardrobe bed transformer – a marvel of space-saving design. Its walnut veneer facades exude elegance while maximizing storage. In its closed form, it functions as a spacious wardrobe, but when it's time to rest, it transforms seamlessly into a comfortable mattress.
A compact writing desk completes the setup, providing a dedicated space for studying and creative endeavors. It's the ideal corner for a young scholar to dive into their homework.
This teen's room demonstrates our commitment to blending functionality with sophistication, catering to the evolving needs and tastes of young adults. It's a space that fosters growth, independence, and personal style.
———-
Представляю Вам стильную и функциональную комнату для подростка! Это небольшое пространство в 9,8 квадратных метрах создано для подростка, который перерос традиционный "детский" интерьер.
Центром внимания в этой комнате является впечатляющий шкаф-кровать-трансформер, удивительное решение для экономии места. Фасады с отделкой шпоном ореха придают комнате элегантность и максимизируют пространство для хранения. В закрытом виде он функционирует как просторный шкаф, но, когда наступает время отдыха, он легко превращается в удобный матрас.
Компактный письменный стол завершает композицию, предоставляя выделенное место для учебы и творчества. Это идеальное место для юного учёного, чтобы с головой погрузиться в учебу.
Эта комната для подростка демонстрирует наше стремление сочетать функциональность с изыском, учитывая меняющиеся потребности и вкусы молодых людей. Это пространство, которое способствует росту, независимости и развитию личного стиля.

Neutral Nursery
Mittelgroßes Klassisches Babyzimmer mit beiger Wandfarbe, dunklem Holzboden, braunem Boden und Tapetenwänden in Boston
Mittelgroßes Klassisches Babyzimmer mit beiger Wandfarbe, dunklem Holzboden, braunem Boden und Tapetenwänden in Boston
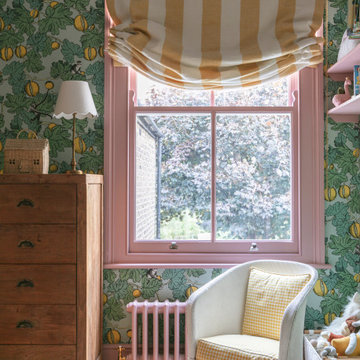
Mittelgroßes Klassisches Babyzimmer mit rosa Wandfarbe, braunem Holzboden und Tapetenwänden in London
Gehobene Braune Baby- und Kinderzimmer Ideen und Design
3


