Gehobene Braune Kinderzimmer Ideen und Design
Suche verfeinern:
Budget
Sortieren nach:Heute beliebt
1 – 20 von 1.691 Fotos
1 von 3
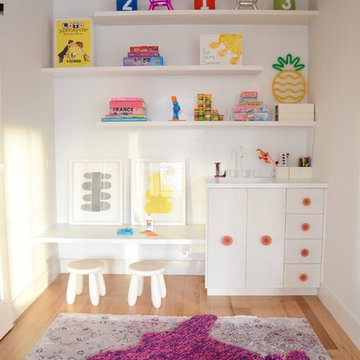
DENISE DAVIES
Mittelgroßes Modernes Mädchenzimmer mit Spielecke, weißer Wandfarbe, hellem Holzboden und beigem Boden in New York
Mittelgroßes Modernes Mädchenzimmer mit Spielecke, weißer Wandfarbe, hellem Holzboden und beigem Boden in New York
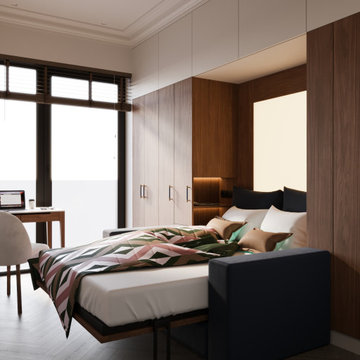
ENG/RUS
Introducing the stylish and functional teen's study bedroom! This compact 9.8 square meter space is designed for a growing teenager who has outgrown the traditional "childish" interiors.
The focal point of this room is the expansive wall-mounted wardrobe bed transformer – a marvel of space-saving design. Its walnut veneer facades exude elegance while maximizing storage. In its closed form, it functions as a spacious wardrobe, but when it's time to rest, it transforms seamlessly into a comfortable mattress.
A compact writing desk completes the setup, providing a dedicated space for studying and creative endeavors. It's the ideal corner for a young scholar to dive into their homework.
This teen's room demonstrates our commitment to blending functionality with sophistication, catering to the evolving needs and tastes of young adults. It's a space that fosters growth, independence, and personal style.
———-
Представляю Вам стильную и функциональную комнату для подростка! Это небольшое пространство в 9,8 квадратных метрах создано для подростка, который перерос традиционный "детский" интерьер.
Центром внимания в этой комнате является впечатляющий шкаф-кровать-трансформер, удивительное решение для экономии места. Фасады с отделкой шпоном ореха придают комнате элегантность и максимизируют пространство для хранения. В закрытом виде он функционирует как просторный шкаф, но, когда наступает время отдыха, он легко превращается в удобный матрас.
Компактный письменный стол завершает композицию, предоставляя выделенное место для учебы и творчества. Это идеальное место для юного учёного, чтобы с головой погрузиться в учебу.
Эта комната для подростка демонстрирует наше стремление сочетать функциональность с изыском, учитывая меняющиеся потребности и вкусы молодых людей. Это пространство, которое способствует росту, независимости и развитию личного стиля.
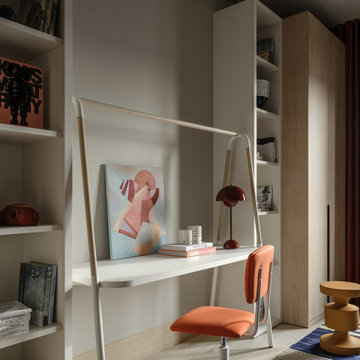
Mittelgroßes, Neutrales Modernes Jugendzimmer mit Arbeitsecke, grauer Wandfarbe, braunem Holzboden und beigem Boden in Moskau
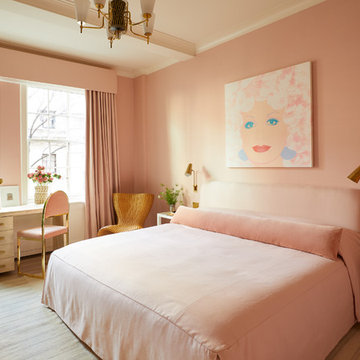
The guest bedroom is a vision in pink: a silkscreen of Dolly Parton by Andy Warhol hangs on the wall, the bed has a custom headboard by Virginia Tupker, a Marc Newson rattan chair is in the far corner, and a rug by Ralph Lauren Home covers the floor.
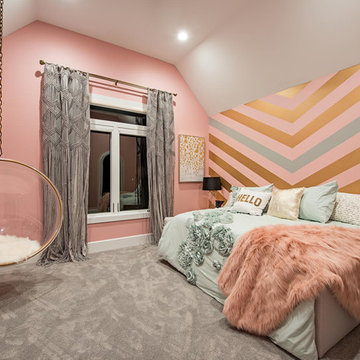
Mittelgroßes Klassisches Kinderzimmer mit Schlafplatz, bunten Wänden, Teppichboden und grauem Boden in Cleveland
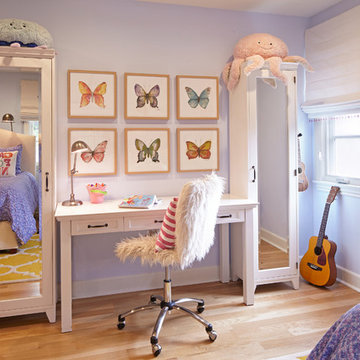
Doug Hill Photography
Mittelgroßes Klassisches Mädchenzimmer mit Schlafplatz, lila Wandfarbe und hellem Holzboden in Los Angeles
Mittelgroßes Klassisches Mädchenzimmer mit Schlafplatz, lila Wandfarbe und hellem Holzboden in Los Angeles
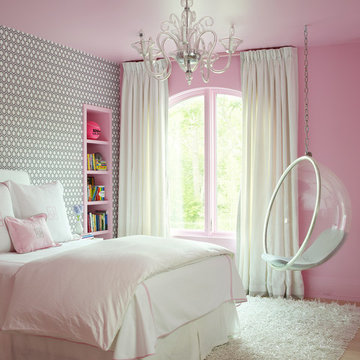
Tria Giovan
Mittelgroßes Klassisches Mädchenzimmer mit Schlafplatz, hellem Holzboden und bunten Wänden in Houston
Mittelgroßes Klassisches Mädchenzimmer mit Schlafplatz, hellem Holzboden und bunten Wänden in Houston
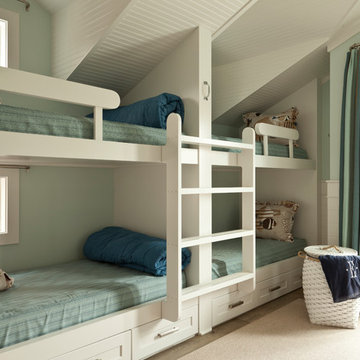
Mark Lohman Photography
Neutrales, Mittelgroßes Maritimes Kinderzimmer mit Schlafplatz, grüner Wandfarbe, hellem Holzboden und beigem Boden in Orange County
Neutrales, Mittelgroßes Maritimes Kinderzimmer mit Schlafplatz, grüner Wandfarbe, hellem Holzboden und beigem Boden in Orange County
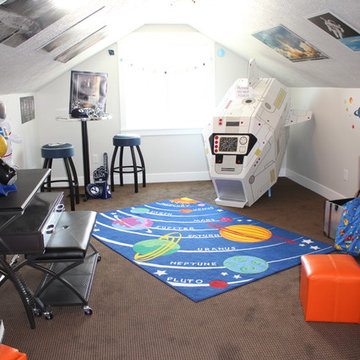
Großes, Neutrales Rustikales Kinderzimmer mit Spielecke, grauer Wandfarbe und Teppichboden in Salt Lake City
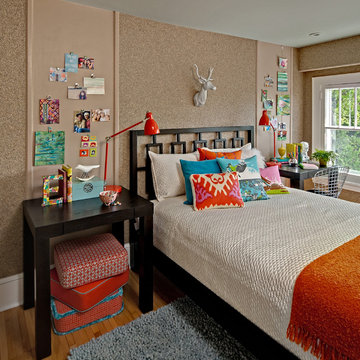
Photo Credit: Mark Ehlen
Done in collaboration with RLH Studio
Mittelgroßes Eklektisches Kinderzimmer mit Schlafplatz, braunem Holzboden, beigem Boden und brauner Wandfarbe in Minneapolis
Mittelgroßes Eklektisches Kinderzimmer mit Schlafplatz, braunem Holzboden, beigem Boden und brauner Wandfarbe in Minneapolis
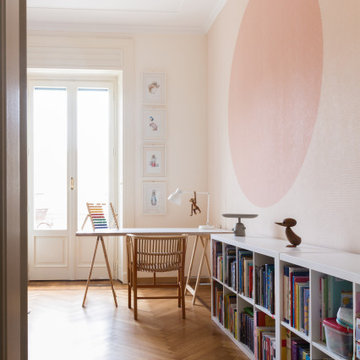
Cameretta dai colori pastello
Modernes Jugendzimmer mit Arbeitsecke, rosa Wandfarbe, braunem Holzboden und braunem Boden in Mailand
Modernes Jugendzimmer mit Arbeitsecke, rosa Wandfarbe, braunem Holzboden und braunem Boden in Mailand

Flannel drapes balance the cedar cladding of these four bunks while also providing for privacy.
Neutrales, Großes Uriges Jugendzimmer mit Schlafplatz, beiger Wandfarbe, Schieferboden, schwarzem Boden und Holzwänden in Chicago
Neutrales, Großes Uriges Jugendzimmer mit Schlafplatz, beiger Wandfarbe, Schieferboden, schwarzem Boden und Holzwänden in Chicago

The clear-alder scheme in the bunk room, including copious storage, was designed by Shamburger Architectural Group, constructed by Duane Scholz (Scholz Home Works) with independent contractor Lynden Steiner, and milled and refinished by Liberty Wood Products.
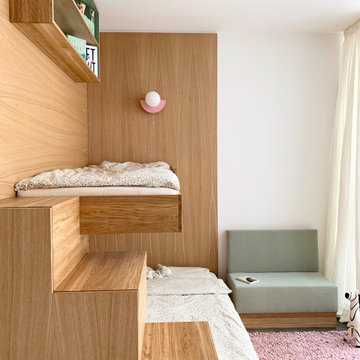
Kleines Modernes Mädchenzimmer mit Spielecke, weißer Wandfarbe, Betonboden, grauem Boden und Holzwänden in Berlin
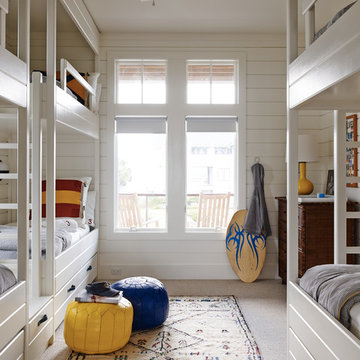
Mittelgroßes, Neutrales Maritimes Kinderzimmer mit Schlafplatz, weißer Wandfarbe, Teppichboden und beigem Boden in Chicago
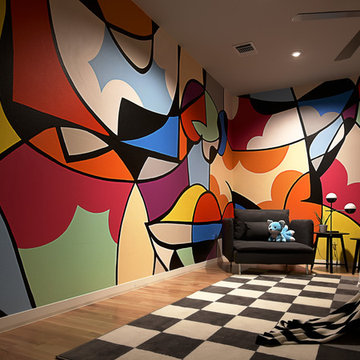
Großes, Neutrales Modernes Jugendzimmer mit Schlafplatz, bunten Wänden und hellem Holzboden in Dallas
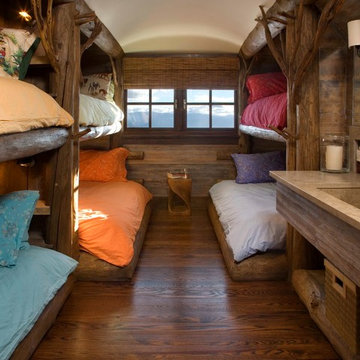
Gordon Gregory
Neutrales, Mittelgroßes Rustikales Kinderzimmer mit Schlafplatz, dunklem Holzboden und braunem Boden in New York
Neutrales, Mittelgroßes Rustikales Kinderzimmer mit Schlafplatz, dunklem Holzboden und braunem Boden in New York
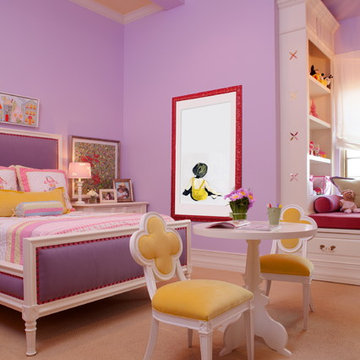
Mittelgroßes, Neutrales Klassisches Kinderzimmer mit Schlafplatz, lila Wandfarbe, Teppichboden und beigem Boden in Miami
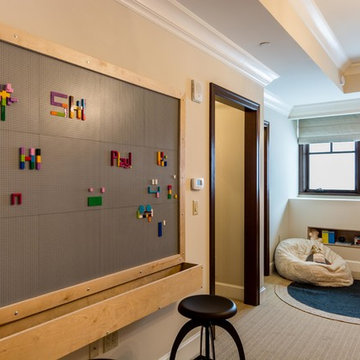
Mittelgroßes, Neutrales Klassisches Kinderzimmer mit Schlafplatz, beiger Wandfarbe, Teppichboden und beigem Boden in Salt Lake City

Design, Fabrication, Install & Photography By MacLaren Kitchen and Bath
Designer: Mary Skurecki
Wet Bar: Mouser/Centra Cabinetry with full overlay, Reno door/drawer style with Carbide paint. Caesarstone Pebble Quartz Countertops with eased edge detail (By MacLaren).
TV Area: Mouser/Centra Cabinetry with full overlay, Orleans door style with Carbide paint. Shelving, drawers, and wood top to match the cabinetry with custom crown and base moulding.
Guest Room/Bath: Mouser/Centra Cabinetry with flush inset, Reno Style doors with Maple wood in Bedrock Stain. Custom vanity base in Full Overlay, Reno Style Drawer in Matching Maple with Bedrock Stain. Vanity Countertop is Everest Quartzite.
Bench Area: Mouser/Centra Cabinetry with flush inset, Reno Style doors/drawers with Carbide paint. Custom wood top to match base moulding and benches.
Toy Storage Area: Mouser/Centra Cabinetry with full overlay, Reno door style with Carbide paint. Open drawer storage with roll-out trays and custom floating shelves and base moulding.
Gehobene Braune Kinderzimmer Ideen und Design
1