Gehobene Brauner Keller Ideen und Design
Suche verfeinern:
Budget
Sortieren nach:Heute beliebt
1 – 20 von 4.204 Fotos
1 von 3
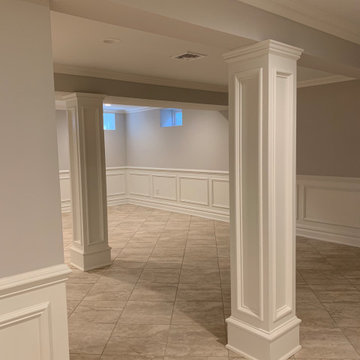
Großer Klassischer Keller mit grauer Wandfarbe, Keramikboden und beigem Boden in New York

Spacecrafting
Großes Rustikales Untergeschoss mit beiger Wandfarbe, Teppichboden und Heimkino in Minneapolis
Großes Rustikales Untergeschoss mit beiger Wandfarbe, Teppichboden und Heimkino in Minneapolis
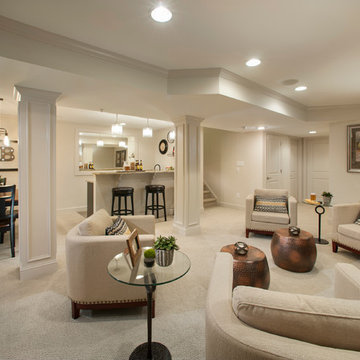
Comfortable finished basement at Mainland Square includes an inviting bar area and powder room. wbhomesinc.com
Großes Klassisches Souterrain ohne Kamin mit beiger Wandfarbe, Teppichboden und beigem Boden in Philadelphia
Großes Klassisches Souterrain ohne Kamin mit beiger Wandfarbe, Teppichboden und beigem Boden in Philadelphia

Large open floor plan in basement with full built-in bar, fireplace, game room and seating for all sorts of activities. Cabinetry at the bar provided by Brookhaven Cabinetry manufactured by Wood-Mode Cabinetry. Cabinetry is constructed from maple wood and finished in an opaque finish. Glass front cabinetry includes reeded glass for privacy. Bar is over 14 feet long and wrapped in wainscot panels. Although not shown, the interior of the bar includes several undercounter appliances: refrigerator, dishwasher drawer, microwave drawer and refrigerator drawers; all, except the microwave, have decorative wood panels.
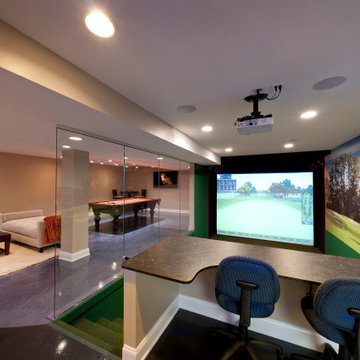
Our clients live in a country club community and were looking to renovate their unfinished basement. The client knew he wanted to include a gym, theater, and gaming center.
We incorporated a Home Automation system for this project, providing for music playback, movie watching, lighting control, and security integration.
Our challenges included a short construction deadline and several structural issues. The original basement had a floor-to-ceiling height of 8’-0” with several columns running down the center of the basement that interfered with the seating area of the theater. Our design/build team installed a second beam adjacent to the original to help distribute the load, enabling the removal of columns.
The theater had a water meter projecting a foot out from the front wall. We retrofitted a piece of A/V acoustically treated furniture to hide the meter and gear.
This homeowner originally planned to include a putting green on his project, until we demonstrated a Visual Sports Golf Simulator. The ceiling height was two feet short of optimal swing height for a simulator. Our client was committed, we excavated the corner of the basement to lower the floor. To accent the space, we installed a custom mural printed on carpet, based upon a photograph from the neighboring fairway of the client’s home. By adding custom high-impact glass walls, partygoers can join in on the fun and watch the action unfold while the sports enthusiasts can view the party or ball game on TV! The Visual Sports system allows guests and family to not only enjoy golf, but also sports such as hockey, baseball, football, soccer, and basketball.
We overcame the structural and visual challenges of the space by using floor-to-glass walls, removal of columns, an interesting mural, and reflective floor surfaces. The client’s expectations were exceeded in every aspect of their project, as evidenced in their video testimonial and the fact that all trades were invited to their catered Open House! The client enjoys his golf simulator so much he had tape on five of his fingers and his wife informed us he has formed two golf leagues! This project transformed an unused basement into a visually stunning space providing the client the ultimate fun get-a-away!

Mittelgroßes Industrial Untergeschoss mit Heimkino, weißer Wandfarbe, Laminat, Kamin, Kaminumrandung aus Holz, braunem Boden und freigelegten Dachbalken in Philadelphia

Großer Klassischer Keller mit weißer Wandfarbe, Vinylboden, beigem Boden und Tapetenwänden in Atlanta
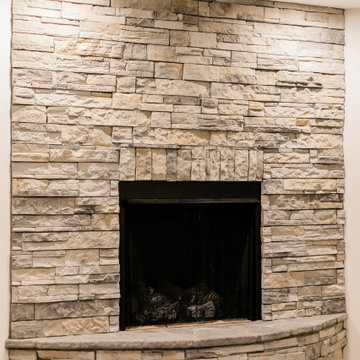
Großer Landhausstil Hochkeller mit beiger Wandfarbe, Vinylboden, Eckkamin, Kaminumrandung aus Stein und beigem Boden in Sonstige

This rustic-inspired basement includes an entertainment area, two bars, and a gaming area. The renovation created a bathroom and guest room from the original office and exercise room. To create the rustic design the renovation used different naturally textured finishes, such as Coretec hard pine flooring, wood-look porcelain tile, wrapped support beams, walnut cabinetry, natural stone backsplashes, and fireplace surround,
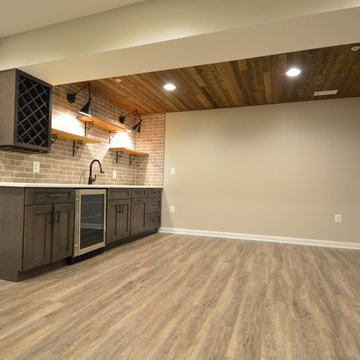
shiplap, brick tile
Großes Klassisches Souterrain ohne Kamin mit beiger Wandfarbe, Vinylboden und braunem Boden in Baltimore
Großes Klassisches Souterrain ohne Kamin mit beiger Wandfarbe, Vinylboden und braunem Boden in Baltimore
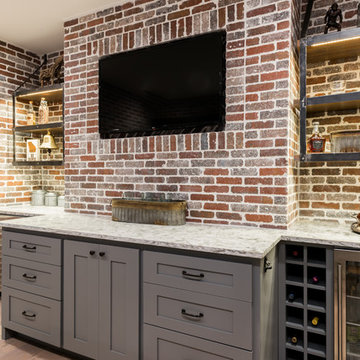
Custom cabinetry painted baltic gray by Sherwin Williams. Granite countertops
Landhaus Keller in Atlanta
Landhaus Keller in Atlanta
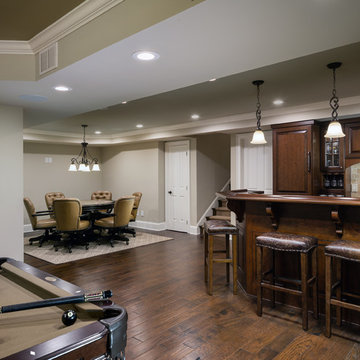
The custom bar features cherry cabinets and bar top, full size appliances and leather bar stools that open into the game room, billiard room, and home theater making it the perfect place for entertaining.
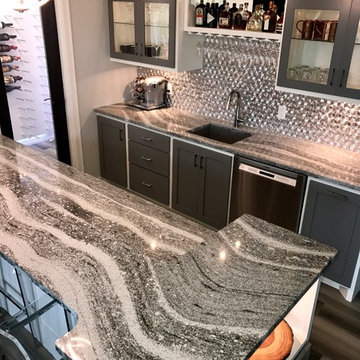
This beautiful home in Brandon recently completed the basement. The husband loves to golf, hence they put a golf simulator in the basement, two bedrooms, guest bathroom and an awesome wet bar with walk-in wine cellar. Our design team helped this homeowner select Cambria Roxwell quartz countertops for the wet bar and Cambria Swanbridge for the guest bathroom vanity. Even the stainless steel pegs that hold the wine bottles and LED changing lights in the wine cellar we provided.

Nichole Kennelly Photography
Großes Landhaus Untergeschoss mit grauer Wandfarbe, hellem Holzboden und grauem Boden in Kansas City
Großes Landhaus Untergeschoss mit grauer Wandfarbe, hellem Holzboden und grauem Boden in Kansas City
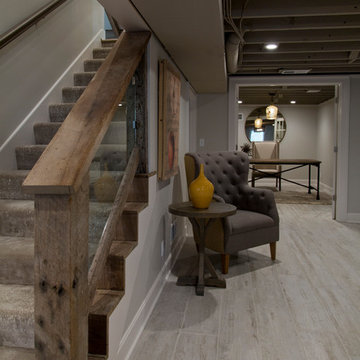
Nichole Kennelly Photography
Großes Landhaus Untergeschoss mit grauer Wandfarbe, hellem Holzboden und grauem Boden in Kansas City
Großes Landhaus Untergeschoss mit grauer Wandfarbe, hellem Holzboden und grauem Boden in Kansas City
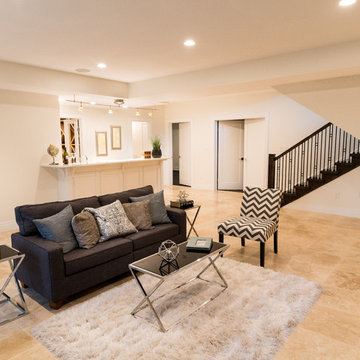
Mittelgroßes Klassisches Untergeschoss ohne Kamin mit beiger Wandfarbe, Porzellan-Bodenfliesen und beigem Boden in Washington, D.C.

Geräumiges Modernes Untergeschoss ohne Kamin mit grauer Wandfarbe und Laminat in Ottawa
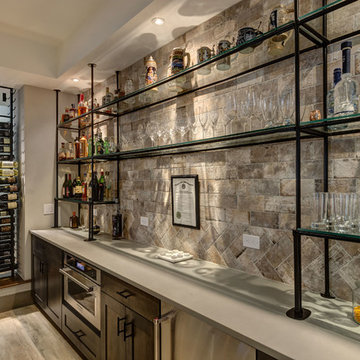
©Finished Basement Company
Großer Moderner Hochkeller ohne Kamin mit beiger Wandfarbe, hellem Holzboden und braunem Boden in Denver
Großer Moderner Hochkeller ohne Kamin mit beiger Wandfarbe, hellem Holzboden und braunem Boden in Denver
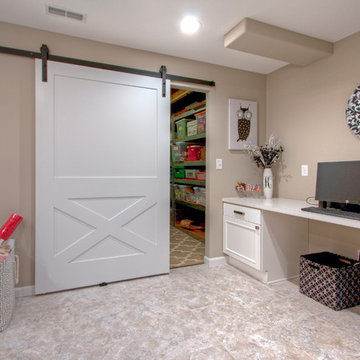
A corner of the finished basement craft room uses Showplace base cabinets and a Formica countertop to create a home office workspace. Next to that is a white, sliding barn door that opens to reveal an additional storage closet.
Photo by Toby Weiss
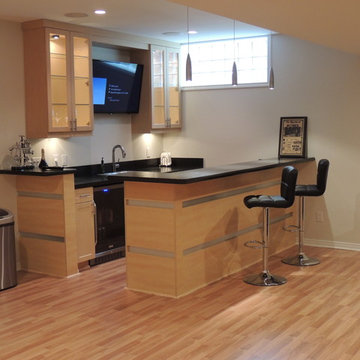
Mittelgroßer Moderner Hochkeller ohne Kamin mit beiger Wandfarbe, hellem Holzboden und beigem Boden in Detroit
Gehobene Brauner Keller Ideen und Design
1