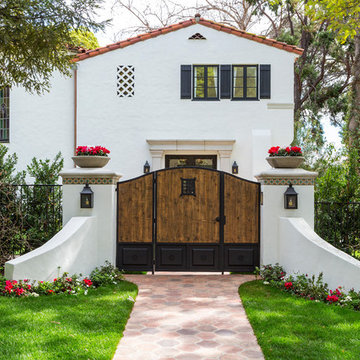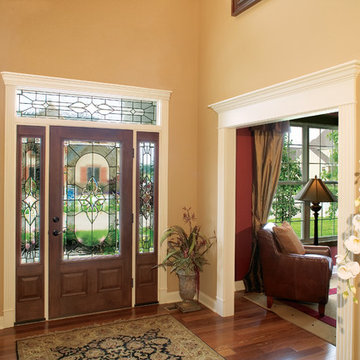Gehobene Eingang mit Bambusparkett Ideen und Design
Suche verfeinern:
Budget
Sortieren nach:Heute beliebt
1 – 20 von 57 Fotos
1 von 3
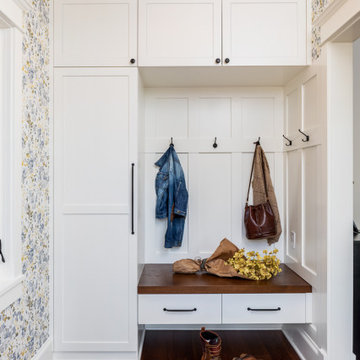
Entry Storage,
Mittelgroßer Klassischer Eingang mit Bambusparkett in Seattle
Mittelgroßer Klassischer Eingang mit Bambusparkett in Seattle
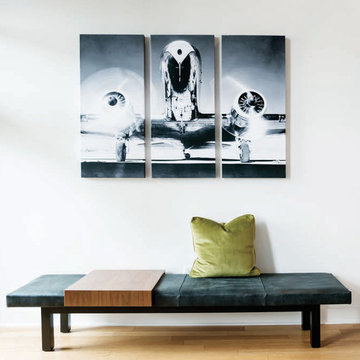
Shannon Fontaine
Großes Retro Foyer mit weißer Wandfarbe, Bambusparkett und Einzeltür in Nashville
Großes Retro Foyer mit weißer Wandfarbe, Bambusparkett und Einzeltür in Nashville
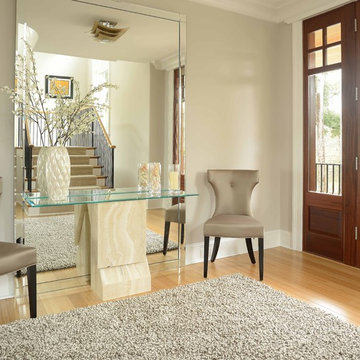
photo: Jim Somerset
Großes Modernes Foyer mit grauer Wandfarbe, Bambusparkett, hellbrauner Holzhaustür und Einzeltür in Charleston
Großes Modernes Foyer mit grauer Wandfarbe, Bambusparkett, hellbrauner Holzhaustür und Einzeltür in Charleston
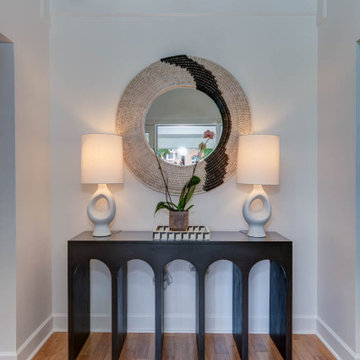
Two-story entry
Mittelgroßes Modernes Foyer mit weißer Wandfarbe, Bambusparkett und gewölbter Decke in Nashville
Mittelgroßes Modernes Foyer mit weißer Wandfarbe, Bambusparkett und gewölbter Decke in Nashville
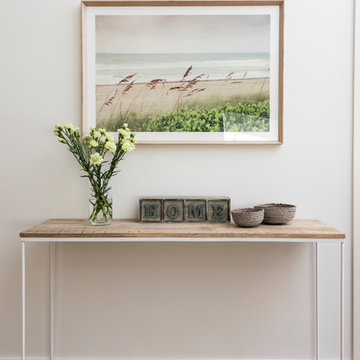
Peter Layton Photography
Globe West Flinders Console
Mittelgroßer Maritimer Eingang mit weißer Wandfarbe, Bambusparkett, braunem Boden und hellbrauner Holzhaustür in Melbourne
Mittelgroßer Maritimer Eingang mit weißer Wandfarbe, Bambusparkett, braunem Boden und hellbrauner Holzhaustür in Melbourne
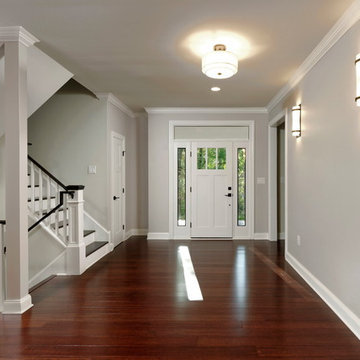
Paint colors:
Walls: Glidden Silver Cloud 30YY 63/024
Ceilings/Trims/Doors: Glidden Swan White GLC23
Stairway: Glidden Meeting House White 50YY 74/069
Robert B. Narod Photography
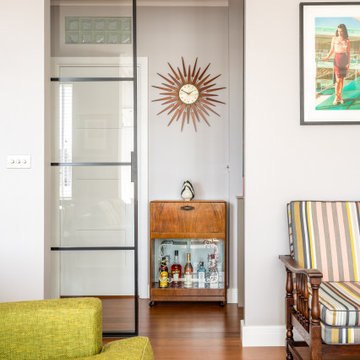
Mittelgroßer Mid-Century Eingang mit Korridor, grauer Wandfarbe, Bambusparkett und braunem Boden in Sussex
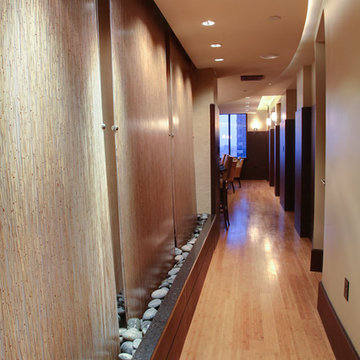
Entry Foyer with 16 foot long water feature
Mittelgroßes Modernes Foyer mit beiger Wandfarbe, Bambusparkett, Einzeltür und hellbrauner Holzhaustür in Atlanta
Mittelgroßes Modernes Foyer mit beiger Wandfarbe, Bambusparkett, Einzeltür und hellbrauner Holzhaustür in Atlanta
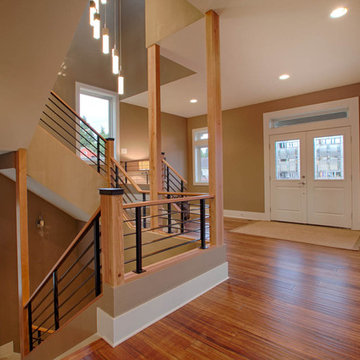
This unique contemporary home was designed with a focus around entertaining and flexible space. The open concept with an industrial eclecticness creates intrigue on multiple levels. The interior has many elements and mixed materials likening it to the exterior. The master bedroom suite offers a large bathroom with a floating vanity. Our Signature Stair System is a focal point you won't want to miss.
Photo Credit: Layne Freedle
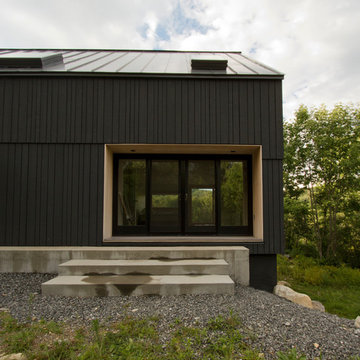
Mittelgroße Landhaus Haustür mit Bambusparkett, Doppeltür, schwarzer Haustür und grauem Boden in Sonstige
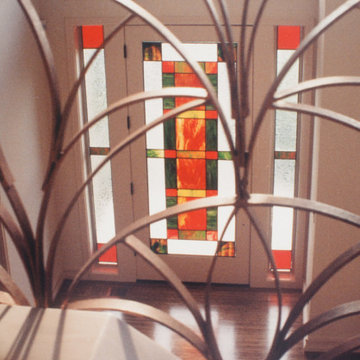
The front door showcases contemporary stained glass panels that cast beautiful tonal light into the foyer.
Seen here through the wrought iron banister of the stairway.
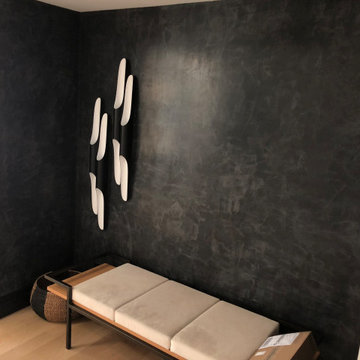
Black venetian plaster with smooth and glossy finish. Venetian plaster is a wall and ceiling finish consisting of plaster mixed with marble dust, applied with a spatula or trowel in thin, multiple layers, which are then burnished to create a smooth surface with the illusion of depth and texture.
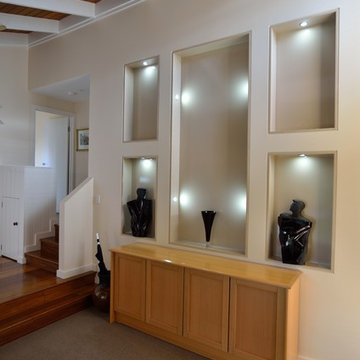
Mittelgroßes Modernes Foyer mit beiger Wandfarbe, Bambusparkett, Einzeltür und roter Haustür in Melbourne
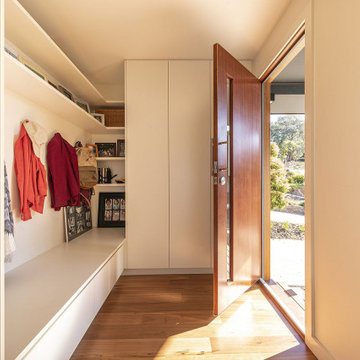
Kleine Moderne Haustür mit weißer Wandfarbe, Bambusparkett, Einzeltür und hellbrauner Holzhaustür in Canberra - Queanbeyan
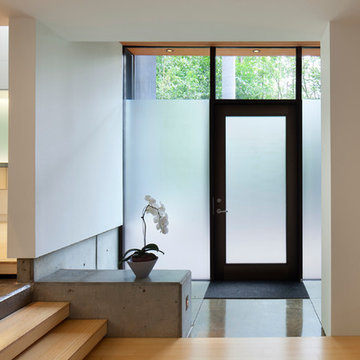
Interior view of the entry. Exterior materials reach through the southern facing glass creating a genteel transition from outside to inside.
© Mark Herboth Photography
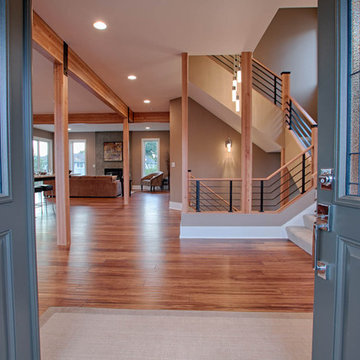
This unique contemporary home was designed with a focus around entertaining and flexible space. The open concept with an industrial eclecticness creates intrigue on multiple levels. The interior has many elements and mixed materials likening it to the exterior. The master bedroom suite offers a large bathroom with a floating vanity. Our Signature Stair System is a focal point you won't want to miss.
Photo Credit: Layne Freedle
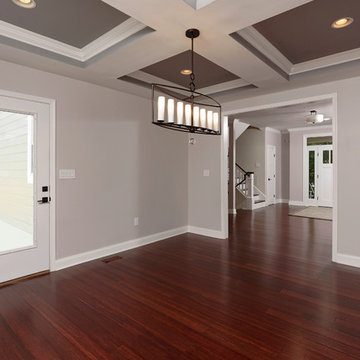
We used:
Crystorama Lighting Group's Cameron 8 light 42" wide wrought-iron linear chandelier in English Bronze.
Paint colors:
Walls: Glidden Silver Cloud 30YY 63/024
Ceilings/Trims/Doors: Glidden Swan White GLC23
Recessed Ceiling: Glidden Granite Grey OONN37/000
Robert B. Narod Photography
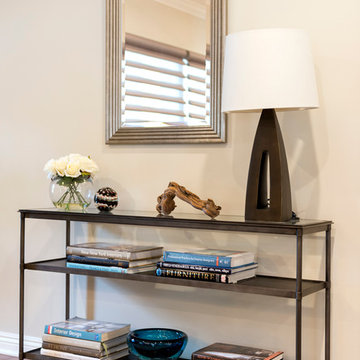
Riley Jamison Photography
Mittelgroßes Klassisches Foyer mit beiger Wandfarbe und Bambusparkett in Los Angeles
Mittelgroßes Klassisches Foyer mit beiger Wandfarbe und Bambusparkett in Los Angeles
Gehobene Eingang mit Bambusparkett Ideen und Design
1
