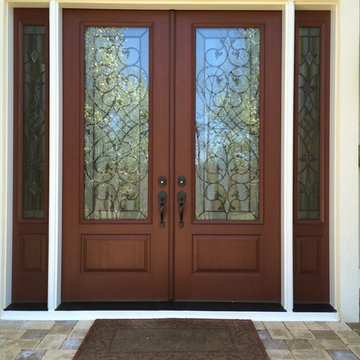Gehobene Eingang mit Doppeltür Ideen und Design
Suche verfeinern:
Budget
Sortieren nach:Heute beliebt
41 – 60 von 5.523 Fotos
1 von 3
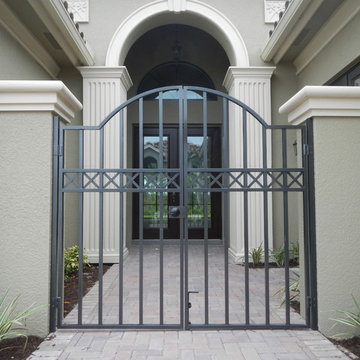
We are ready to help with aluminum picket fencing, acrylic and vinyl windows, and we can even provide permits for all of your home improvements.
You can work with a locally owned and operated business that provides high-quality aluminum services to Fort Myers and the surrounding area.
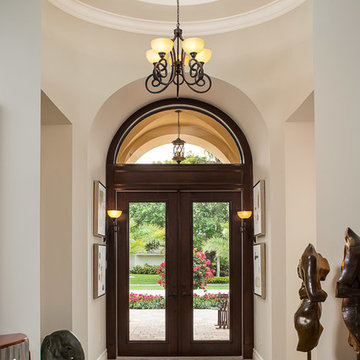
Mittelgroße Mediterrane Haustür mit Haustür aus Glas, grauer Wandfarbe, Travertin, Doppeltür und beigem Boden in Miami

Our Armadale residence was a converted warehouse style home for a young adventurous family with a love of colour, travel, fashion and fun. With a brief of “artsy”, “cosmopolitan” and “colourful”, we created a bright modern home as the backdrop for our Client’s unique style and personality to shine. Incorporating kitchen, family bathroom, kids bathroom, master ensuite, powder-room, study, and other details throughout the home such as flooring and paint colours.
With furniture, wall-paper and styling by Simone Haag.
Construction: Hebden Kitchens and Bathrooms
Cabinetry: Precision Cabinets
Furniture / Styling: Simone Haag
Photography: Dylan James Photography

The doorway to the beautiful backyard in the lower level was designed with a small, but very handy staging area to accommodate the transition from indoors to out. This custom home was designed and built by Meadowlark Design+Build in Ann Arbor, Michigan. Photography by Joshua Caldwell.
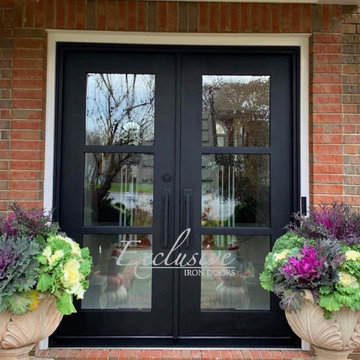
Heavy duty 14 gauge steel
Filled up with polyurethane for energy saving
Double pane E glass, tempered and sealed to avoid conditioning leaks
Included weatherstrippings to reduce air infiltration
Operable glass panels that can be opened independently from the doors
Thresholds made to prevent water infiltration
Barrel hinges which are perfect for heavy use and can be greased for a better use
Double doors include a pre-insulated flush bolt system to lock the dormant door or unlock it for a complete opening space
We can make any design hurricane resistant

We enlarged the openings to the Breakfast/ Family Room and the Sun Room without disturbing the structural walls. That added space for the bar seating the homeowner loved! The homeowners also raved about all the extra space we gained in the kitchen remodel by adding cabinet pantries that created more space for appliances, special glassware and dish collections along with food storage. To do this we removed pantry walls that wasted space. Notice the Travertine Countertops continue up the wall as a Backsplash! We then updated the main level living spaces with their belongings lovingly edited and decorated with attention to detail.

Design Charlotte Féquet
Photos Laura Jacques
Großes Modernes Foyer mit grüner Wandfarbe, dunklem Holzboden, Doppeltür, Haustür aus Metall und braunem Boden in Paris
Großes Modernes Foyer mit grüner Wandfarbe, dunklem Holzboden, Doppeltür, Haustür aus Metall und braunem Boden in Paris

Red double doors leading into main entry.
Photographer: Rob Karosis
Großes Landhausstil Foyer mit weißer Wandfarbe, dunklem Holzboden, Doppeltür, roter Haustür und braunem Boden in New York
Großes Landhausstil Foyer mit weißer Wandfarbe, dunklem Holzboden, Doppeltür, roter Haustür und braunem Boden in New York
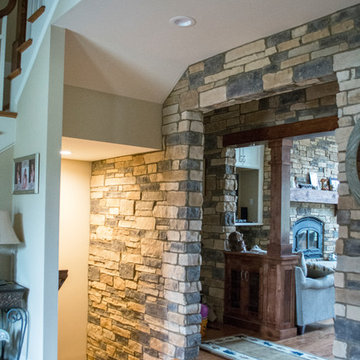
This custom home designed by Kimberly Kerl of Kustom Home Design beautifully reflects the unique personality and taste of the homeowners in a creative and dramatic fashion. The three-story home combines an eclectic blend of brick, stone, timber, lap and shingle siding. Rich textural materials such as stone and timber are incorporated into the interior design adding unexpected details and charming character to a new build.
The two-story foyer with open stair and balcony allows a dramatic welcome and easy access to the upper and lower levels of the home. The Upper level contains 3 bedrooms and 2 full bathrooms, including a Jack-n-Jill style 4 piece bathroom design with private vanities and shared shower and toilet. Ample storage space is provided in the walk-in attic and large closets. Partially sloped ceilings, cozy dormers, barn doors and lighted niches give each of the bedrooms their own personality.
The main level provides access to everything the homeowners need for independent living. A formal dining space for large family gatherings is connected to the open concept kitchen by a Butler's pantry and mudroom that also leads to the 3-car garage. An oversized walk-in pantry provide storage and an auxiliary prep space often referred to as a "dirty kitchen". Dirty kitchens allow homeowners to have behind the scenes spaces for clean up and prep so that the main kitchen remains clean and uncluttered. The kitchen has a large island with seating, Thermador appliances including the chef inspired 48" gas range with double ovens, 30" refrigerator column, 30" freezer columns, stainless steel double compartment sink and quiet stainless steel dishwasher. The kitchen is open to the casual dining area with large views of the backyard and connection to the two-story living room. The vaulted kitchen ceiling has timber truss accents centered on the full height stone fireplace of the living room. Timber and stone beams, columns and walls adorn this combination of living and dining spaces.
The master suite is on the main level with a raised ceiling, oversized walk-in closet, master bathroom with soaking tub, two-person luxury shower, water closet and double vanity. The laundry room is convenient to the master, garage and kitchen. An executive level office is also located on the main level with clerestory dormer windows, vaulted ceiling, full height fireplace and grand views. All main living spaces have access to the large veranda and expertly crafted deck.
The lower level houses the future recreation space and media room along with surplus storage space and utility areas.
Kimberly Kerl, KH Design
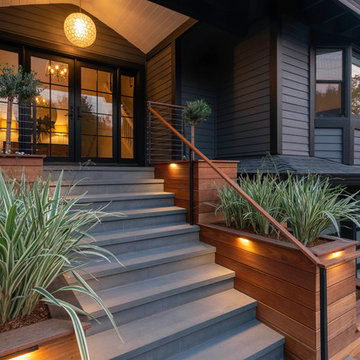
Batu and Bluestone
Mittelgroßer Klassischer Eingang mit grauer Wandfarbe, Granitboden, Doppeltür und grauem Boden in San Francisco
Mittelgroßer Klassischer Eingang mit grauer Wandfarbe, Granitboden, Doppeltür und grauem Boden in San Francisco
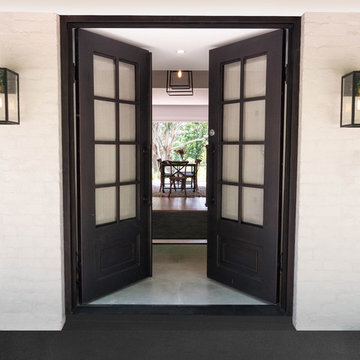
Our handmade steel doors make a wonderful statement piece for any style of home. They are available in both double and single door configurations, with a curved or flat top. There are 3 separate ‘in-fills’ available for each door type, meaning your door can be totally unique and customized to suit your taste and style of home.
Unlike traditional timber doors, steel doors will never bow, twist, crack or require re-painting or staining. They sit inside a matching steel frame and are faster than a timber door to install. The window/ glass sections of the doors are openable and come with removable flyscreens to aid in natural ventilation.
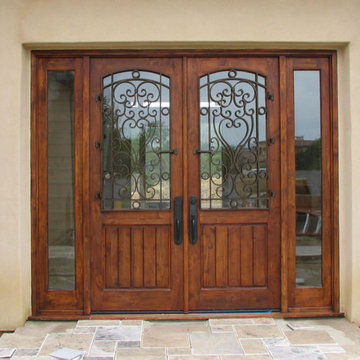
Große Klassische Haustür mit beiger Wandfarbe, Doppeltür und hellbrauner Holzhaustür in San Diego
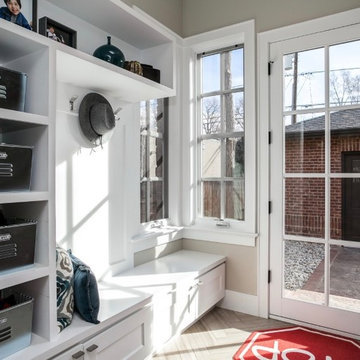
Clean and organized spaces to store all of our clients’ outdoor gear! Bright and airy, integrated plenty of storage, coat and hat racks, and bursts of color through baskets, throw pillows, and accent walls. Each mudroom differs in design style, exuding functionality and beauty.
Project designed by Denver, Colorado interior designer Margarita Bravo. She serves Denver as well as surrounding areas such as Cherry Hills Village, Englewood, Greenwood Village, and Bow Mar.
For more about MARGARITA BRAVO, click here: https://www.margaritabravo.com/
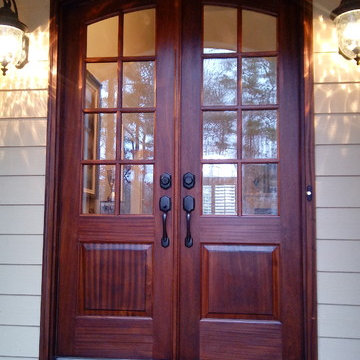
Große Haustür mit beiger Wandfarbe, Backsteinboden, Doppeltür, dunkler Holzhaustür und rotem Boden in Atlanta
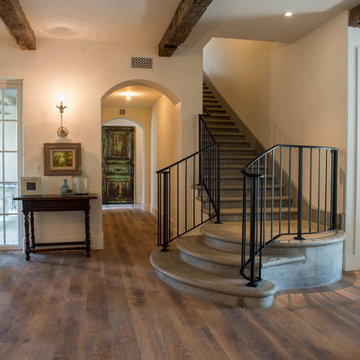
Heavily brushed, chemically aged, ripped edges and lots of character are the properties of this wide plank rustic Floor. We can produce this floor either on certified Lorraine French oak, Euro oak or American white oak. Engineered or solid can also be selected and the finish is completely oiled with a 5 year wear warranty.
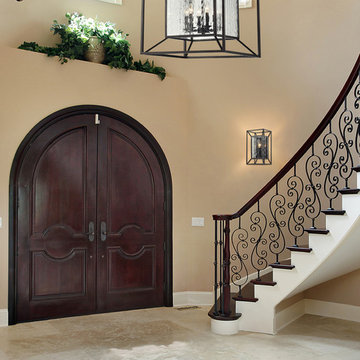
The outer cube suspending the inner cube of clear water glass panels that are the centerpiece of the design.
Available for purchase at http://www.wegotlites.net/Cubix-Collection-6-Light-24-Oiled-Bronze-Chandelier-With-Clear-Water-Glass-141236_p_85360.html
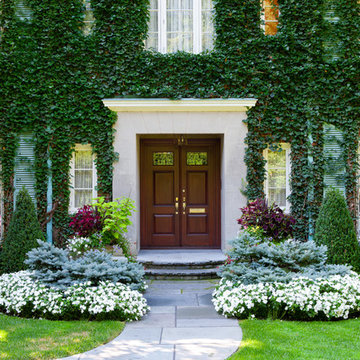
This stately, Chestnut Hill, circa 1890, brick home sits on idyllic grounds of mature planting.
Our objective was to integrate the new with the old world charm of the property. We achieved this with additional plantings, seasonal color, restoring and adding masonry walls and steps as well as the installation of an elegant eurocobble drive and courtyard.
Photography: Greg Premru Photography

Großes Country Foyer mit weißer Wandfarbe, braunem Holzboden, Doppeltür, dunkler Holzhaustür, braunem Boden und Holzwänden in Houston

This gorgeous lake home sits right on the water's edge. It features a harmonious blend of rustic and and modern elements, including a rough-sawn pine floor, gray stained cabinetry, and accents of shiplap and tongue and groove throughout.
Gehobene Eingang mit Doppeltür Ideen und Design
3
