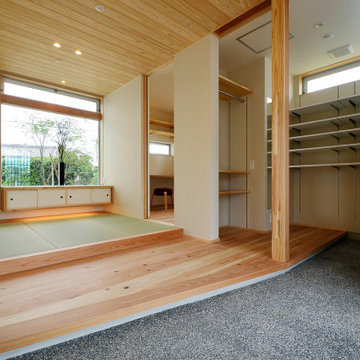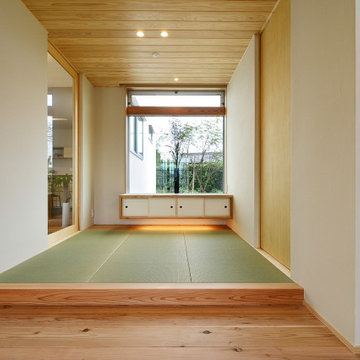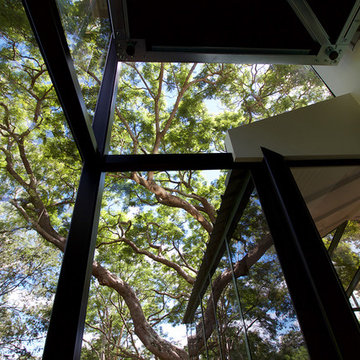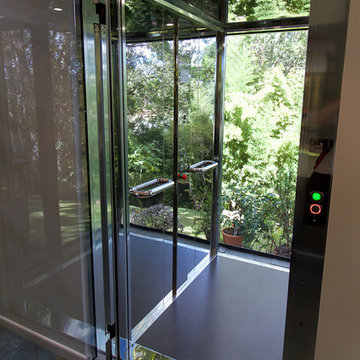Gehobene Eingang mit grünem Boden Ideen und Design
Suche verfeinern:
Budget
Sortieren nach:Heute beliebt
41 – 45 von 45 Fotos
1 von 3

Вячеслав Таран
Mittelgroßer Landhausstil Eingang mit Korridor, grauer Wandfarbe, Porzellan-Bodenfliesen, Drehtür, weißer Haustür und grünem Boden in Sonstige
Mittelgroßer Landhausstil Eingang mit Korridor, grauer Wandfarbe, Porzellan-Bodenfliesen, Drehtür, weißer Haustür und grünem Boden in Sonstige

玄関ホールに敷かれた畳は、帰宅後の疲労した足を優しく包み込む癒しのスペースになりました。
ホールの先に見える中庭にはアオダモやモミジといった植栽が四季折々の表情をのぞかせています。
また、吊り収納の間接照明も相まって柔らかい癒しのスペースを引き出しています。
Großer Eingang mit Korridor, weißer Wandfarbe, Tatami-Boden, Schiebetür, hellbrauner Holzhaustür, grünem Boden, Holzdecke und Tapetenwänden in Sonstige
Großer Eingang mit Korridor, weißer Wandfarbe, Tatami-Boden, Schiebetür, hellbrauner Holzhaustür, grünem Boden, Holzdecke und Tapetenwänden in Sonstige

玄関ホールに敷かれた畳は、帰宅後の疲労した足を優しく包み込む癒しのスペースになりました。
ホールの先に見える中庭にはアオダモやモミジといった植栽が四季折々の表情をのぞかせています。
また、吊り収納の間接照明も相まって柔らかい癒しのスペースを引き出しています。
Großer Eingang mit Korridor, weißer Wandfarbe, Tatami-Boden, Schiebetür, hellbrauner Holzhaustür, grünem Boden, Holzdecke und Tapetenwänden in Sonstige
Großer Eingang mit Korridor, weißer Wandfarbe, Tatami-Boden, Schiebetür, hellbrauner Holzhaustür, grünem Boden, Holzdecke und Tapetenwänden in Sonstige

Continuing on from past works at this beautiful and finely kept residence, Petro Builders was employed to install a glass-walled lift and bathroom extension. In a simultaneously bold and elegant design by Claire Stevens, the new work had to match in seamlessly with the existing house. This required the careful sourcing of matching stone tiles and strict attention to detail at both the design and construction stages of the project.
From as early as the demolition and set-out stages, careful foresight was required to work within the tight constraints of this project, with the new design and existing structure offering only very narrow tolerances. True to form, our site supervisor Stefan went above and beyond to execute the project.

Continuing on from past works at this beautiful and finely kept residence, Petro Builders was employed to install a glass-walled lift and bathroom extension. In a simultaneously bold and elegant design by Claire Stevens, the new work had to match in seamlessly with the existing house. This required the careful sourcing of matching stone tiles and strict attention to detail at both the design and construction stages of the project.
From as early as the demolition and set-out stages, careful foresight was required to work within the tight constraints of this project, with the new design and existing structure offering only very narrow tolerances. True to form, our site supervisor Stefan went above and beyond to execute the project.
Gehobene Eingang mit grünem Boden Ideen und Design
3