Gehobene Eingang mit Holzdielendecke Ideen und Design
Suche verfeinern:
Budget
Sortieren nach:Heute beliebt
21 – 40 von 127 Fotos
1 von 3

本計画は名古屋市の歴史ある閑静な住宅街にあるマンションのリノベーションのプロジェクトで、夫婦と子ども一人の3人家族のための住宅である。
設計時の要望は大きく2つあり、ダイニングとキッチンが豊かでゆとりある空間にしたいということと、物は基本的には表に見せたくないということであった。
インテリアの基本構成は床をオーク無垢材のフローリング、壁・天井は塗装仕上げとし、その壁の随所に床から天井までいっぱいのオーク無垢材の小幅板が現れる。LDKのある主室は黒いタイルの床に、壁・天井は寒水入りの漆喰塗り、出入口や家具扉のある長手一面をオーク無垢材が7m以上連続する壁とし、キッチン側の壁はワークトップに合わせて御影石としており、各面に異素材が対峙する。洗面室、浴室は壁床をモノトーンの磁器質タイルで統一し、ミニマルで洗練されたイメージとしている。

The entry is both grand and inviting. Minimally designed its demeanor is sophisticated. The entry features a live edge shelf, double dark bronze glass doors and a contrasting wood ceiling.
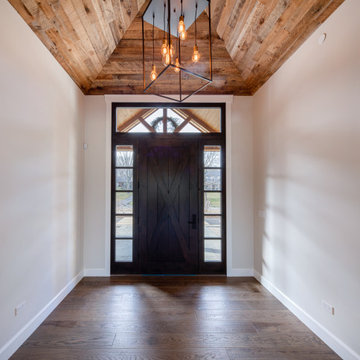
Entryway with custom wide plank flooring, large door, shiplap vaulted ceilings and chandelier.
Mittelgroßes Country Foyer mit weißer Wandfarbe, dunklem Holzboden, Einzeltür, dunkler Holzhaustür, braunem Boden und Holzdielendecke in Chicago
Mittelgroßes Country Foyer mit weißer Wandfarbe, dunklem Holzboden, Einzeltür, dunkler Holzhaustür, braunem Boden und Holzdielendecke in Chicago
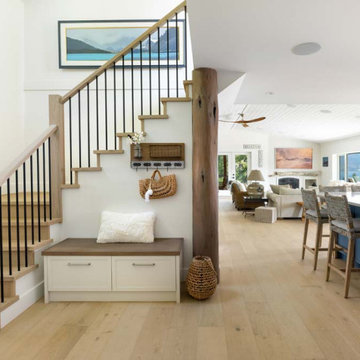
- Light hardwood stairs
- WAC Lighting installed in the stairway
- Added Elan 8” speakers IC800 in the ceiling
Geräumiges Landhausstil Foyer mit weißer Wandfarbe, hellem Holzboden, Einzeltür, weißer Haustür, braunem Boden und Holzdielendecke in Vancouver
Geräumiges Landhausstil Foyer mit weißer Wandfarbe, hellem Holzboden, Einzeltür, weißer Haustür, braunem Boden und Holzdielendecke in Vancouver
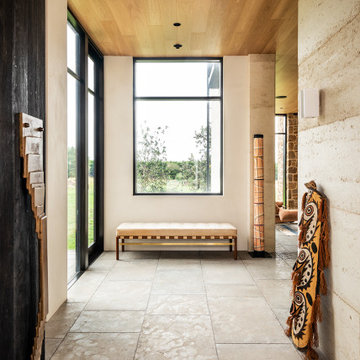
A contemporary holiday home located on Victoria's Mornington Peninsula featuring rammed earth walls, timber lined ceilings and flagstone floors. This home incorporates strong, natural elements and the joinery throughout features custom, stained oak timber cabinetry and natural limestone benchtops. With a nod to the mid century modern era and a balance of natural, warm elements this home displays a uniquely Australian design style. This home is a cocoon like sanctuary for rejuvenation and relaxation with all the modern conveniences one could wish for thoughtfully integrated.

Originally the road side of this home had no real entry for guests. A full gut of the interior of our client's lakehouse allowed us to create a new front entry that takes full advantage of fabulous views of Lake Choctaw.
Entry storage for a lakehouse needs to include room for hanging wet towels and folded dry towns. Also places to store flip flops and sandals. A combination hooks, open shelving, deep drawers and a tall cabniet accomplish all of that for this remodeled space.
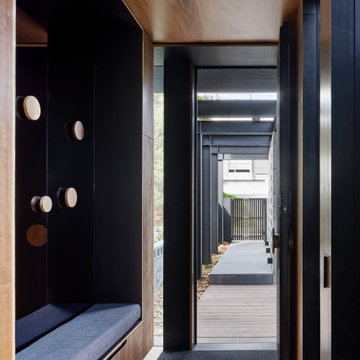
Mittelgroße Moderne Haustür mit brauner Wandfarbe, braunem Holzboden, Einzeltür, hellbrauner Holzhaustür, braunem Boden, Holzdielendecke und Wandpaneelen in Melbourne
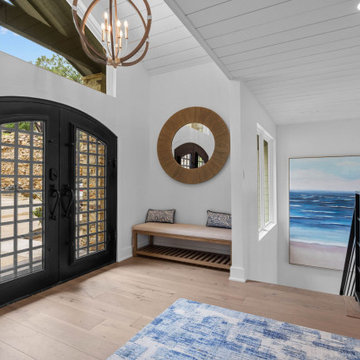
Dive into the realm of serene tranquility with us. Together, we will construct your idyllic lakeside retreat, addressing every minute detail from ambiance to furnishings.
With an admirable knack for merging modern chic with rustic charm, Susan Semmelmann is dedicated to delivering impressive designs that resonate with her clients' desires. Our bespoke textiles, window treatments, and furniture are thoughtfully crafted in our Fort Worth Fabric Studio; a thriving, locally-owned enterprise led by a woman who cherishes Texas' distinctive spirit.
Our vision envelops each room – drawing upon a lakeside-inspired aesthetic, we've envisioned an expansive, light-filled master bedroom that provides abundant wardrobe space; coupled with an astounding view of serene waters under pastel-dappled skies. For your quintessential living room, we've selected earthy, leaf-patterned fabrics to upholster your cozy sofas, echoing the lake's peaceful aura right inside your home.
Finally, to design your dream kitchen; we've aimed to merge lake house charm with up-to-the-minute sophistication. Along a single pathway; we've juxtaposed slate-gray cabinets and stone countertops with a seamlessly integrated sink, dishwasher, and double-door oven. With the generous countertop space at your disposal to create your dream kitchen; we will add a uniquely personal decorative touch that is sure to captivate your guests. For the most refreshing perspective on lakeside home design; trust Susan Semmelmann and her 25 years of Interior Design experience to make your visions a reality.
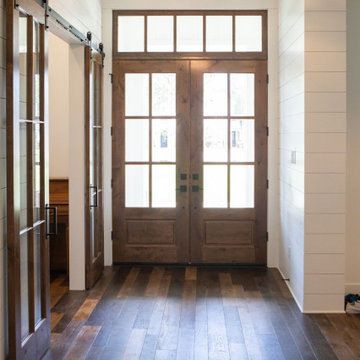
Großes Landhausstil Foyer mit weißer Wandfarbe, braunem Holzboden, Doppeltür, hellbrauner Holzhaustür, braunem Boden, Holzdielendecke und Holzdielenwänden in Houston
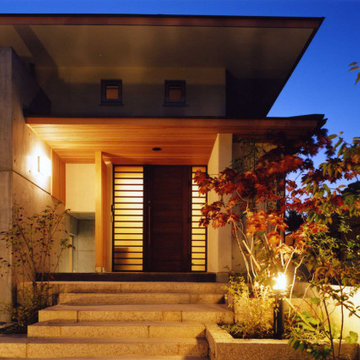
木々に囲まれた傾斜地に突き出たように建っている住まいです。広い敷地の中、敢えて崖側に配し、更にデッキを張り出して積極的に眺望を取り込み、斜面下の桜並木を見下ろす様にリビングスペースを設けています。斜面、レベル差といった敷地の不利な条件に、趣の異なる三つの庭を対峙させる事で、空間に違った個性を持たせ、豊かな居住空間を創る事を目指しました。
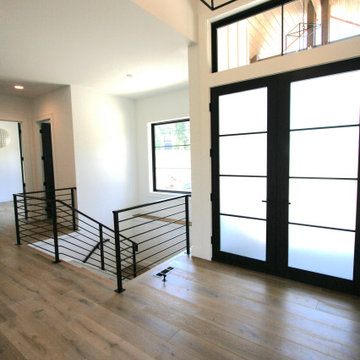
Mittelgroße Klassische Haustür mit weißer Wandfarbe, braunem Holzboden, Doppeltür, Haustür aus Glas, beigem Boden und Holzdielendecke in Seattle

This beautiful front entry features a natural wood front door with side lights and contemporary lighting fixtures. The light grey basalt stone pillars flank the front flamed black tusk 12" X 18" basalt tiles on the stairs and porch floor.
Picture by: Martin Knowles
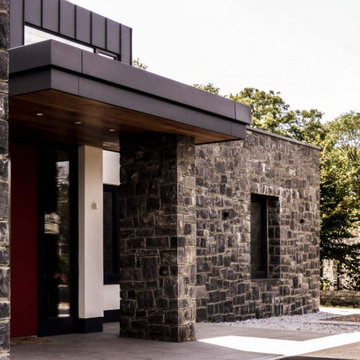
Modern porch with canopy overhang
Große Moderne Haustür mit weißer Wandfarbe, Einzeltür, roter Haustür und Holzdielendecke in Dublin
Große Moderne Haustür mit weißer Wandfarbe, Einzeltür, roter Haustür und Holzdielendecke in Dublin
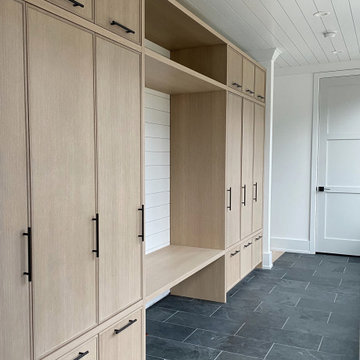
Mudroom
Großer Moderner Eingang mit Stauraum, blauem Boden, Holzdielendecke und Holzdielenwänden in Chicago
Großer Moderner Eingang mit Stauraum, blauem Boden, Holzdielendecke und Holzdielenwänden in Chicago
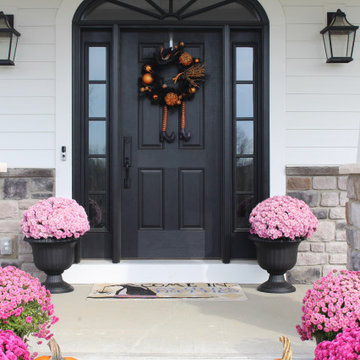
front door
Große Urige Haustür mit weißer Wandfarbe, Betonboden, Einzeltür, schwarzer Haustür, grauem Boden, Holzdielendecke und Holzdielenwänden in Sonstige
Große Urige Haustür mit weißer Wandfarbe, Betonboden, Einzeltür, schwarzer Haustür, grauem Boden, Holzdielendecke und Holzdielenwänden in Sonstige
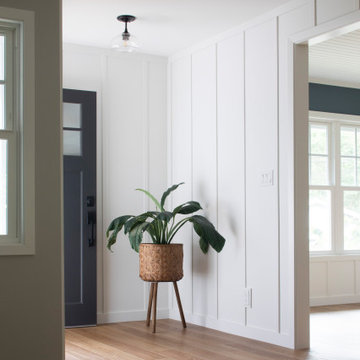
Große Klassische Haustür mit weißer Wandfarbe, braunem Holzboden, Einzeltür, blauer Haustür, braunem Boden, Holzdielendecke und vertäfelten Wänden in Hawaii
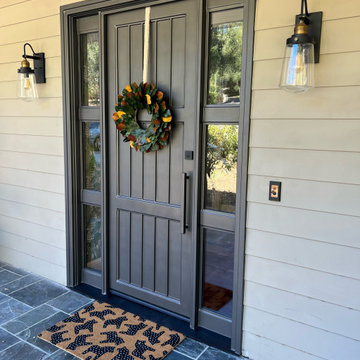
Three plank, with pair three light sidelights iron and glass entry door.
Mittelgroße Klassische Haustür mit grauer Wandfarbe, Kalkstein, Einzeltür, grauer Haustür, grauem Boden, Holzdielendecke und Holzwänden in San Francisco
Mittelgroße Klassische Haustür mit grauer Wandfarbe, Kalkstein, Einzeltür, grauer Haustür, grauem Boden, Holzdielendecke und Holzwänden in San Francisco

Colorful entry to this central Catalina Foothills residence. Star Jasmine is trained as a vine on ground to ceiling to add fragrance, white blooming color, and lush green foliage. Desert succulents and native plants keep water usage to a minimum while providing structural interest and texture to the garden.
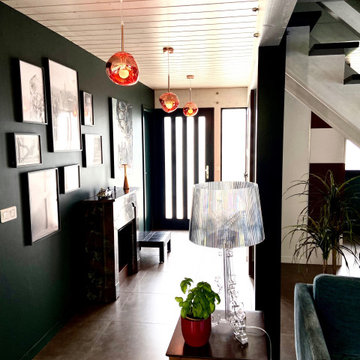
Mittelgroßer Moderner Eingang mit Korridor, grüner Wandfarbe, Keramikboden, Doppeltür, dunkler Holzhaustür, beigem Boden und Holzdielendecke in Grenoble

This charming, yet functional entry has custom, mudroom style cabinets, shiplap accent wall with chevron pattern, dark bronze cabinet pulls and coat hooks.
Photo by Molly Rose Photography
Gehobene Eingang mit Holzdielendecke Ideen und Design
2