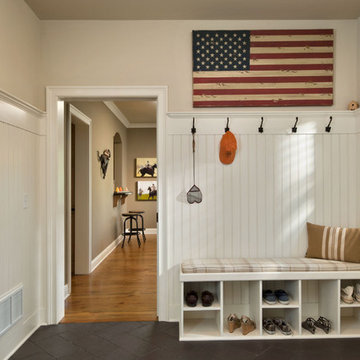Gehobene Eingang mit Stauraum Ideen und Design
Suche verfeinern:
Budget
Sortieren nach:Heute beliebt
61 – 80 von 2.873 Fotos
1 von 3
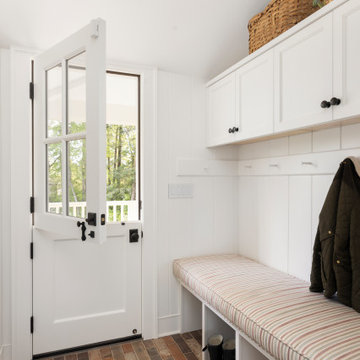
ATIID collaborated with these homeowners to curate new furnishings throughout the home while their down-to-the studs, raise-the-roof renovation, designed by Chambers Design, was underway. Pattern and color were everything to the owners, and classic “Americana” colors with a modern twist appear in the formal dining room, great room with gorgeous new screen porch, and the primary bedroom. Custom bedding that marries not-so-traditional checks and florals invites guests into each sumptuously layered bed. Vintage and contemporary area rugs in wool and jute provide color and warmth, grounding each space. Bold wallpapers were introduced in the powder and guest bathrooms, and custom draperies layered with natural fiber roman shades ala Cindy’s Window Fashions inspire the palettes and draw the eye out to the natural beauty beyond. Luxury abounds in each bathroom with gleaming chrome fixtures and classic finishes. A magnetic shade of blue paint envelops the gourmet kitchen and a buttery yellow creates a happy basement laundry room. No detail was overlooked in this stately home - down to the mudroom’s delightful dutch door and hard-wearing brick floor.
Photography by Meagan Larsen Photography

Großer Klassischer Eingang mit Stauraum, weißer Wandfarbe, Keramikboden, Einzeltür, weißer Haustür und buntem Boden in Toronto
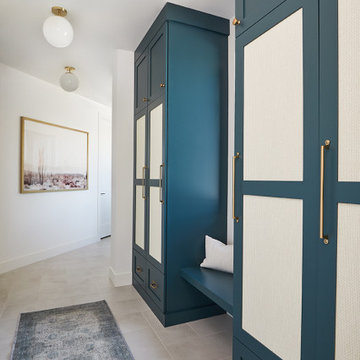
Großer Moderner Eingang mit Stauraum, weißer Wandfarbe, Keramikboden und beigem Boden in Grand Rapids

Mittelgroßer Landhausstil Eingang mit Stauraum, grauer Wandfarbe, hellem Holzboden und braunem Boden in Cedar Rapids
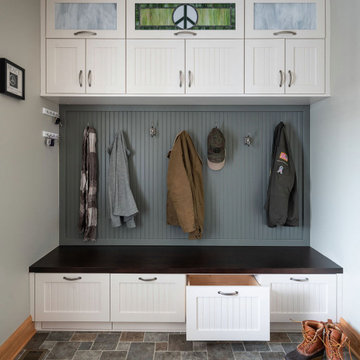
Mittelgroßer Klassischer Eingang mit Stauraum, Vinylboden und buntem Boden in Kolumbus
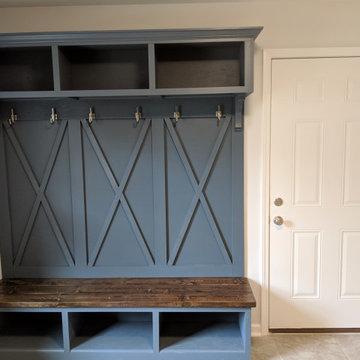
Custom made hall tree bench with built in shelving
Großer Country Eingang mit Stauraum, Porzellan-Bodenfliesen und grauem Boden in Raleigh
Großer Country Eingang mit Stauraum, Porzellan-Bodenfliesen und grauem Boden in Raleigh

mudroom storage and seating with entry to large walk-in storage closet
Großer Landhaus Eingang mit Stauraum, weißer Wandfarbe, Backsteinboden, Einzeltür, grauer Haustür und buntem Boden in Philadelphia
Großer Landhaus Eingang mit Stauraum, weißer Wandfarbe, Backsteinboden, Einzeltür, grauer Haustür und buntem Boden in Philadelphia
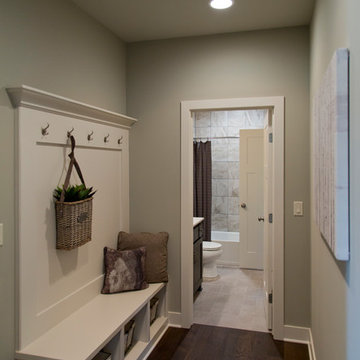
Mittelgroßer Landhausstil Eingang mit Stauraum, grauer Wandfarbe, dunklem Holzboden und braunem Boden in Kansas City

This very busy family of five needed a convenient place to drop coats, shoes and bookbags near the active side entrance of their home. Creating a mudroom space was an essential part of a larger renovation project we were hired to design which included a kitchen, family room, butler’s pantry, home office, laundry room, and powder room. These additional spaces, including the new mudroom, did not exist previously and were created from the home’s existing square footage.
The location of the mudroom provides convenient access from the entry door and creates a roomy hallway that allows an easy transition between the family room and laundry room. This space also is used to access the back staircase leading to the second floor addition which includes a bedroom, full bath, and a second office.
The color pallet features peaceful shades of blue-greys and neutrals accented with textural storage baskets. On one side of the hallway floor-to-ceiling cabinetry provides an abundance of vital closed storage, while the other side features a traditional mudroom design with coat hooks, open cubbies, shoe storage and a long bench. The cubbies above and below the bench were specifically designed to accommodate baskets to make storage accessible and tidy. The stained wood bench seat adds warmth and contrast to the blue-grey paint. The desk area at the end closest to the door provides a charging station for mobile devices and serves as a handy landing spot for mail and keys. The open area under the desktop is perfect for the dog bowls.
Photo: Peter Krupenye
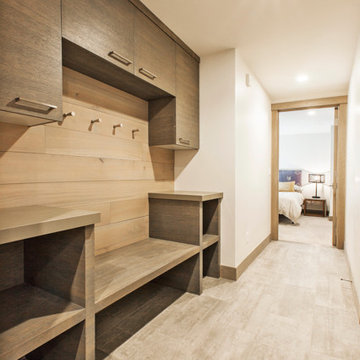
Mittelgroßer Moderner Eingang mit Stauraum, weißer Wandfarbe und Porzellan-Bodenfliesen in Salt Lake City
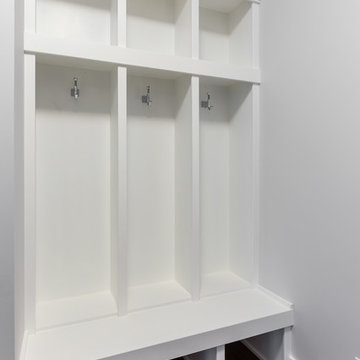
DJZ Photography
Kleiner Moderner Eingang mit Stauraum, grauer Wandfarbe und braunem Holzboden in Grand Rapids
Kleiner Moderner Eingang mit Stauraum, grauer Wandfarbe und braunem Holzboden in Grand Rapids
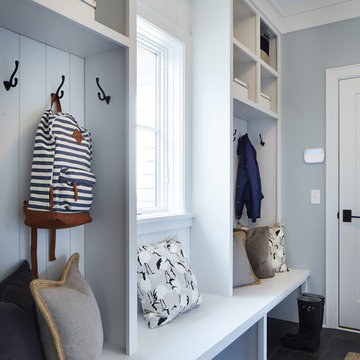
A Modern Farmhouse set in a prairie setting exudes charm and simplicity. Wrap around porches and copious windows make outdoor/indoor living seamless while the interior finishings are extremely high on detail. In floor heating under porcelain tile in the entire lower level, Fond du Lac stone mimicking an original foundation wall and rough hewn wood finishes contrast with the sleek finishes of carrera marble in the master and top of the line appliances and soapstone counters of the kitchen. This home is a study in contrasts, while still providing a completely harmonious aura.
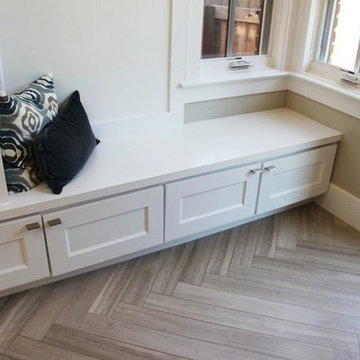
Clean and organized spaces to store all of our clients’ outdoor gear! Bright and airy, integrated plenty of storage, coat and hat racks, and bursts of color through baskets, throw pillows, and accent walls. Each mudroom differs in design style, exuding functionality and beauty.
Project designed by Denver, Colorado interior designer Margarita Bravo. She serves Denver as well as surrounding areas such as Cherry Hills Village, Englewood, Greenwood Village, and Bow Mar.
For more about MARGARITA BRAVO, click here: https://www.margaritabravo.com/

Built in dark wood bench with integrated boot storage. Large format stone-effect floor tile. Photography by Spacecrafting.
Großer Klassischer Eingang mit Stauraum, grauer Wandfarbe, Keramikboden, Einzeltür und weißer Haustür in Minneapolis
Großer Klassischer Eingang mit Stauraum, grauer Wandfarbe, Keramikboden, Einzeltür und weißer Haustür in Minneapolis
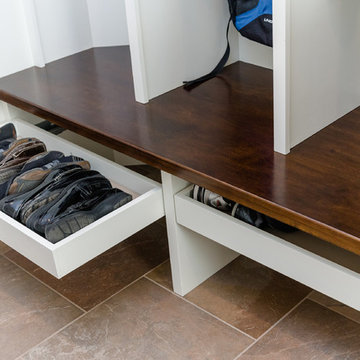
Custom mudroom lockers with a stained bench and drawers for shoes underneath. Designed and Built by: Labra Design Build
Mittelgroßer Klassischer Eingang mit Stauraum, beiger Wandfarbe und Schieferboden in Detroit
Mittelgroßer Klassischer Eingang mit Stauraum, beiger Wandfarbe und Schieferboden in Detroit
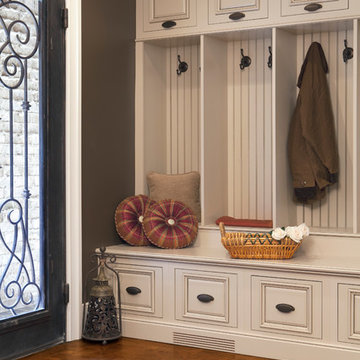
Mittelgroßer Klassischer Eingang mit Stauraum, brauner Wandfarbe, Einzeltür und Haustür aus Glas in Atlanta
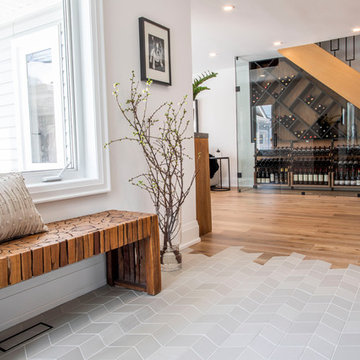
Mittelgroßer Moderner Eingang mit Stauraum, weißer Wandfarbe, Porzellan-Bodenfliesen, Einzeltür, weißer Haustür und grauem Boden in Toronto
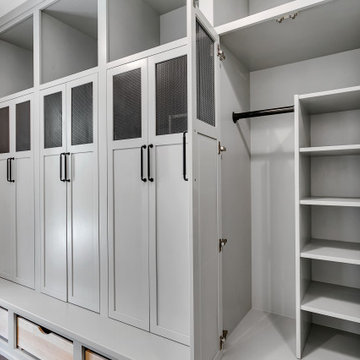
mud room lockers
Großer Skandinavischer Eingang mit Stauraum, weißer Wandfarbe, Keramikboden, Einzeltür, schwarzer Haustür und beigem Boden in Sonstige
Großer Skandinavischer Eingang mit Stauraum, weißer Wandfarbe, Keramikboden, Einzeltür, schwarzer Haustür und beigem Boden in Sonstige
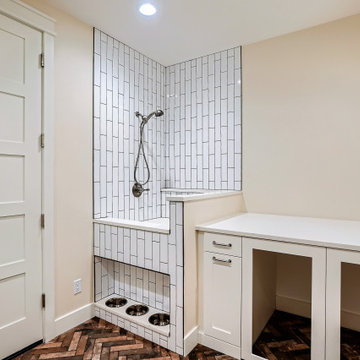
Mudroom and dog room with dog wash
Großer Landhaus Eingang mit Stauraum, beiger Wandfarbe, Keramikboden und braunem Boden in Denver
Großer Landhaus Eingang mit Stauraum, beiger Wandfarbe, Keramikboden und braunem Boden in Denver
Gehobene Eingang mit Stauraum Ideen und Design
4
