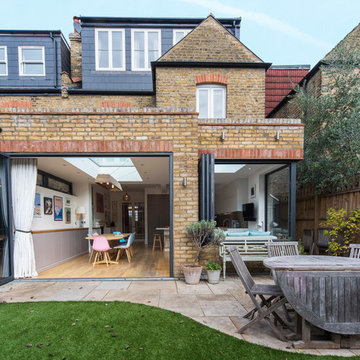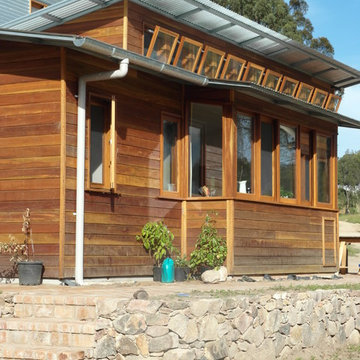Gehobene Eklektische Häuser Ideen und Design
Suche verfeinern:
Budget
Sortieren nach:Heute beliebt
281 – 300 von 978 Fotos
1 von 3
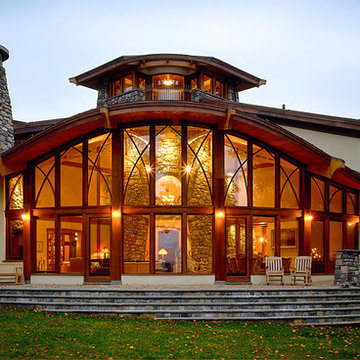
Großes, Zweistöckiges Stilmix Einfamilienhaus mit Mix-Fassade und beiger Fassadenfarbe in New York
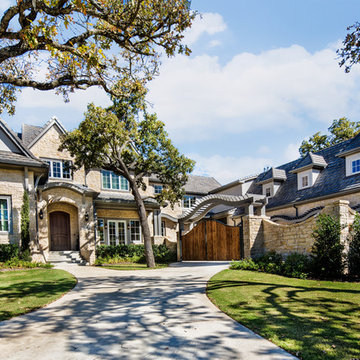
Großes, Zweistöckiges Eklektisches Haus mit Steinfassade, beiger Fassadenfarbe und Satteldach in Dallas
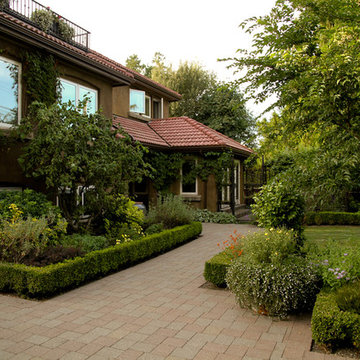
A formal front entrance to a Tuscan style home. Seasonal interest throughout the garden with ongoing blooms from January through December as well as spectacular fall colour display in a variety of garden size trees.
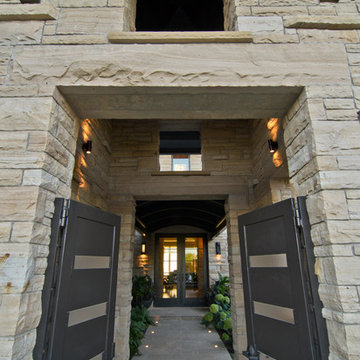
Contemporary courtyard enterance by Lindgren Landscape
Großes Eklektisches Haus in Denver
Großes Eklektisches Haus in Denver
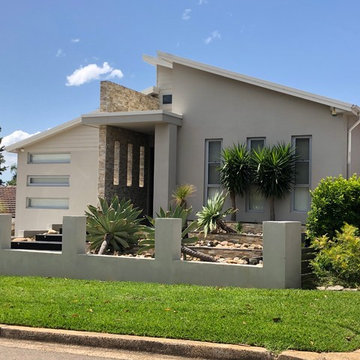
Mittelgroßes, Einstöckiges Stilmix Einfamilienhaus mit Betonfassade, beiger Fassadenfarbe, Flachdach und Blechdach in Sydney
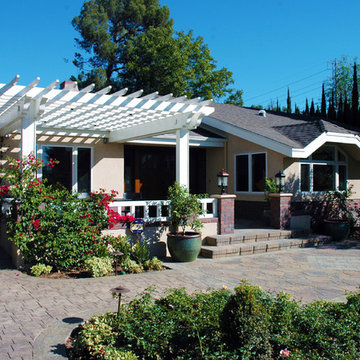
The re-building of this California Eclectic Residence in Pasadena which was damaged in a wind storm, as part of the re-build, the entire house was given a makeover. A new porch trellis structure was added to the front of the house and the roof over the front bedrooms was re-configured to add interior volume.
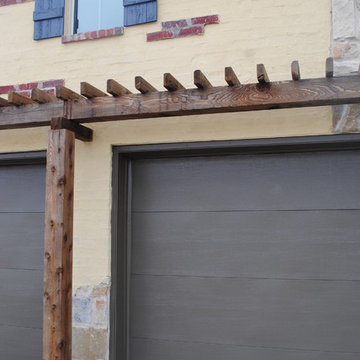
The exterior of this home feels like a fairy tale. The interior carries on the fun and eclectic feel in the finishes and lighting.
Mittelgroßes, Einstöckiges Eklektisches Haus mit Backsteinfassade, roter Fassadenfarbe und Satteldach in Austin
Mittelgroßes, Einstöckiges Eklektisches Haus mit Backsteinfassade, roter Fassadenfarbe und Satteldach in Austin
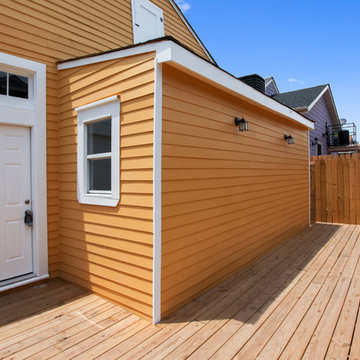
Spectacular renovation ne heart of New Orleans performed by MLM INC.
Historical flavor meets modern finishes, great feel of old New Orleans with modern amenities.
Renovation features:
- marble finishes,
- heart pine antique hardwood floors,
- transoms,
- open floor plan,
- practical master bathroom layout.
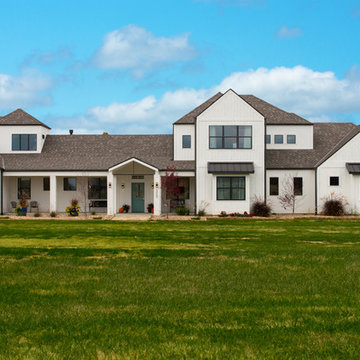
ElixirImaging
Großes, Zweistöckiges Eklektisches Haus mit Faserzement-Fassade, weißer Fassadenfarbe und Satteldach in Sonstige
Großes, Zweistöckiges Eklektisches Haus mit Faserzement-Fassade, weißer Fassadenfarbe und Satteldach in Sonstige
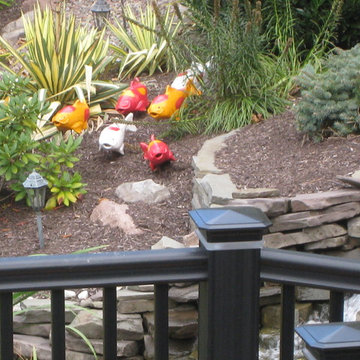
Großes, Zweistöckiges Eklektisches Haus mit Steinfassade und grauer Fassadenfarbe in Philadelphia
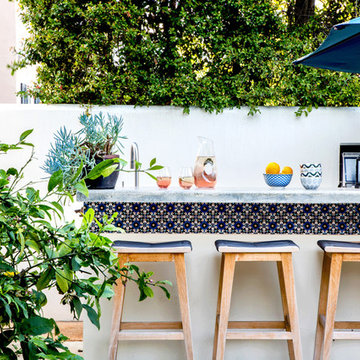
Custom BBQ outdoor kitchen and bar
Stools from Crate and Barrel
Black Lanterns
Malibu Spanish Tile
Stilmix Haus mit weißer Fassadenfarbe in San Francisco
Stilmix Haus mit weißer Fassadenfarbe in San Francisco
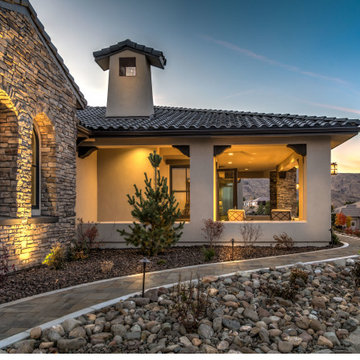
Mittelgroßes, Zweistöckiges Stilmix Einfamilienhaus mit Putzfassade, beiger Fassadenfarbe, Ziegeldach und schwarzem Dach in Sonstige
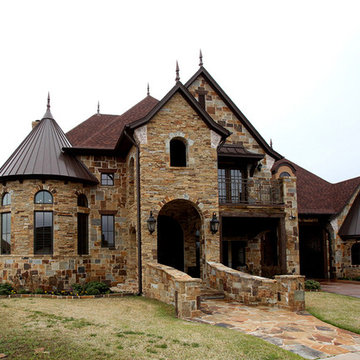
Matrix Photography
Geräumiges, Zweistöckiges Stilmix Haus mit Steinfassade und brauner Fassadenfarbe in Dallas
Geräumiges, Zweistöckiges Stilmix Haus mit Steinfassade und brauner Fassadenfarbe in Dallas
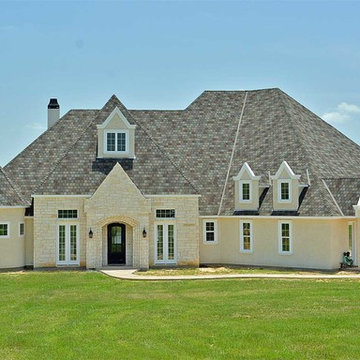
Texas French Chateau exterior includes Texas Austin Chalk stone and stucco. Cast stone window surrounds and ornamental shingles.
Großes, Zweistöckiges Eklektisches Haus mit weißer Fassadenfarbe in Dallas
Großes, Zweistöckiges Eklektisches Haus mit weißer Fassadenfarbe in Dallas
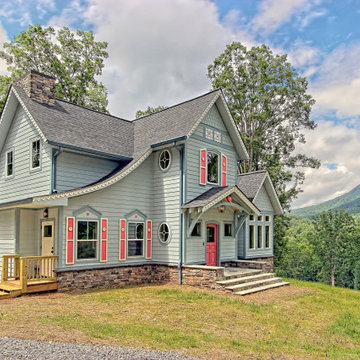
This unique mountain home features a contemporary Victorian silhouette with European dollhouse characteristics and bright colors inside and out.
Großes, Zweistöckiges Stilmix Einfamilienhaus mit Faserzement-Fassade, blauer Fassadenfarbe, Satteldach und Schindeldach in Atlanta
Großes, Zweistöckiges Stilmix Einfamilienhaus mit Faserzement-Fassade, blauer Fassadenfarbe, Satteldach und Schindeldach in Atlanta
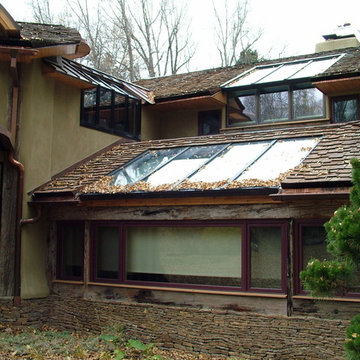
The new two story entry is on the left with a new glass hallway to connect to the master suite. The upper greenhouse is the shower with two shower heads and glass walls as well. The lower greenhouse with motorized shade is in the new family room. The exterior timbers are all old wood with a stone base that is dry stacked, stepped, and has a wave pattern.
This project was a major transformation to the existing residence. It contained an addition of a two car garage, another bay at the back for an artist shop, laundry room and mud room off the garage connecting with a new front entry on the main level.
The front entry has a grand stair that splits half way up serving the existing house and a new access to the master suite as well as the second level of the garage addition. This second level contains an art studio with close off rooms for grandkids a sitting area, and a full bath with two sinks.
At the same time, the entire existing house was remodeled and most all rooms were relocated and re-arranged to accommodate a new kitchen, a family room, two guest rooms with baths on suite and a new master bedroom and bath on the upper level.
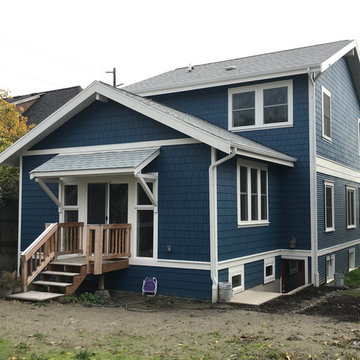
The rear yard now sports a new family room. A future deck is planned.
Mittelgroßes, Zweistöckiges Stilmix Haus mit blauer Fassadenfarbe und Satteldach in Seattle
Mittelgroßes, Zweistöckiges Stilmix Haus mit blauer Fassadenfarbe und Satteldach in Seattle
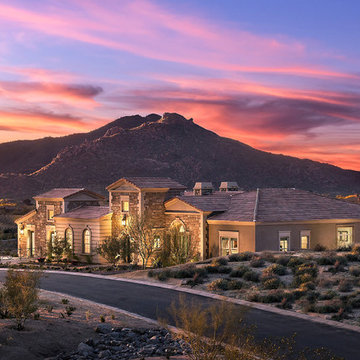
This beautiful home features a spacious indoor-outdoor living area with a gorgeous gas fireplace adorned with Coronado Stone Products Valley Cobble Stone / Wind River. This space features a great area for family and friends to gather and relax. This home was built by Rosewood Homes
Gehobene Eklektische Häuser Ideen und Design
15
