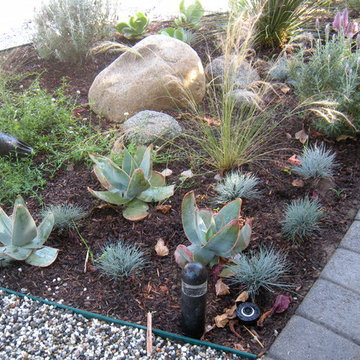Gehobene Eklektischer Garten Ideen und Design
Suche verfeinern:
Budget
Sortieren nach:Heute beliebt
101 – 120 von 1.669 Fotos
1 von 3
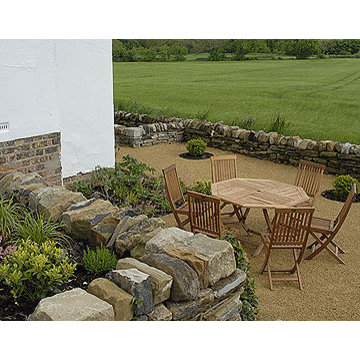
Landscape Designer by Josh Ward Landscape Design
Landscape Designer, Josh Ward Landscape Design, was asked to create a landscape design that was low maintenance, in keeping with this old country train station cottage in Spennithorne, tucked deep in the North Yorkshire Dales, whilst incorporating a contemporary core to the overall design. The train station had just received a beautiful high-spec restoration, inside and out. Located on top of a hill, overlooking some of the most spectacular landscapes, with a working local train line running behind the cottage, this garden design project demanded careful and sensitive design to its local environment. Wind, rabbits, chickens, low maintenance, and a holiday cottage with year round visitors were all important considerations too.
The landscape design needed to champion the stunning views and not compete with them! The rolling views were outwards, upwards and all-around! Josh wanted to design a comfortable outside space that acted as a sympathetic viewing platform for the amazing views whilst also grounding the house into its landscape.
Firstly the dry stone walling was extended, to enclose and divide the garden, whilst underlining and framing the view beyond. A built-in dry stone barbecue was reinvented from an old dry stone flower bed, for those balmy summer days, with lots of serving space and in close proximity to the evening dining area. In front of the sun-room double doors a gap was left in the dry stone wall to allow people to look straight into the field and onwards to the view, whilst lounging inside in comfort in the winter months. Randomly sized Indian sandstone was chosen for the main area in front of the house. The colours and random sizes worked well with the dry stone walls and a warmer tonal dimension to the whole area. To break the paved area, a low square lavender bed was incorporated, which also masked the barbecue area slightly (so as not to interfere with the view) whilst offering scent and movement too. Two further beds were created in the paved area. One along the front corner of the station house and the other on the side of the main platform steps. These grounded and softened these areas beautifully. A final, rectangular, cut-out hedging bed between the paving and gravel parking area was designed to act as a hub and divider for the west end of the garden. The hornbeam hedge was to act as a screen fro the cars and a windbreak also. In time, it will be pruned to mimick the stepped chimney pots when it reaches a suitable size.
A breakfast/coffee area behind the hornbeam hedge was a second seating dining area for six people, which offered amazing morning views. The landscape design leading up to the platform included restoring the steps, fencing and installing a lengthy, stepped raised bed, from brick with a sandstone coping. The planting design for this area had to allow for snatched views of the passing steam trains and had to be drought and wind tolerant, whilst offering all year interest. Swathes of large grasses were incorporated so as to mimick the crops in the nearby field, on the opposite side of the garden and to bed the garden into the landscape more. Great winter interest from the miscanthus grasses, especially as the sun sets! The other side of the car-park/turning area became a vast curving winter bed.
Both east and west ends of the garden were hedged with hornbeam. The west side of the garden was a stunning place in which to eat, play boule or just sit on the benches on the upper level, staring out at the best view in the garden. Self-binding gravel was used a the surface here, to break up the amount of paving, to keep costs down and mainly to warm the whole space up with its deep golden colour. A handful of cor-ten style steel rings punched holes though the self-binding gravel to act as beds for box balls, a weeping pear and a crab apple. The box balls mirrored the tree shapes in the distance, whilst playing with perspective, whilst offering punctuation, grounding the viewer and softening the wall slightly. The platform was re-paved and the picket fence reinstated. The final touch was adding a shelter belt of English trees such as blackthorn.
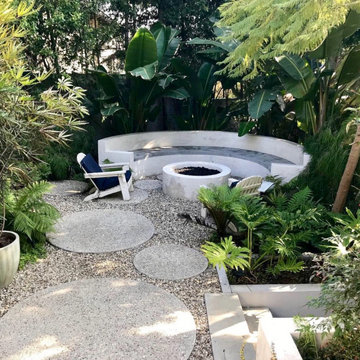
For all of the perimeter plantings that this garden had when we first visited the site, it felt exposed with very little privacy. The existing outdoor spaces were virtually nonexistent and hence, went unused. The stairs from the house to the garden were rickety and unattractive doing nothing but transport guests from the inside to the out. As with all of my gardens, the operative goal was Sanctuary in all of it's forms. Creating the sacred from the secular, making the cold and uncomfortable into the warm and inviting. The lot on which this garden was built is one filled with sharp angles that go unnoticed on a conscious level but come into sharp focus when all of the layers are stripped away. My first and most obvious solution was to pour custom circular pads that transport the client and her friends from area to area as if one is jumping from lily pad to lily pad. Small enough in spaces to transport a guest from area to area, large enough to hold a car, the exposed aggregate pads blend in with the multicolored Del Rio pebbles used throughout the garden. A tropical extravaganza, this garden is now the epitome of seclusion and privacy right in the middle of Venice, California.
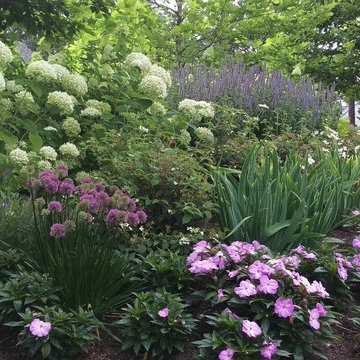
Mittelgroßer Eklektischer Vorgarten im Sommer mit Auffahrt und direkter Sonneneinstrahlung in Boston
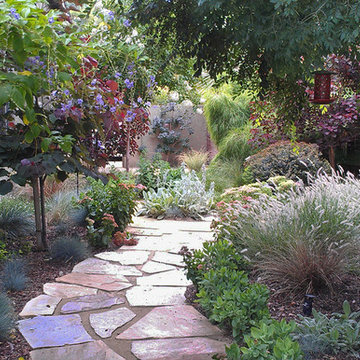
Photo by Ketti Kupper
Mittelgroßer, Halbschattiger Stilmix Gartenweg neben dem Haus mit Natursteinplatten in Los Angeles
Mittelgroßer, Halbschattiger Stilmix Gartenweg neben dem Haus mit Natursteinplatten in Los Angeles
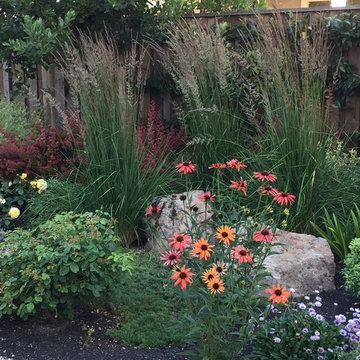
© Verdance Landscape Design
Mittelgroßer Stilmix Kiesgarten hinter dem Haus mit direkter Sonneneinstrahlung in San Francisco
Mittelgroßer Stilmix Kiesgarten hinter dem Haus mit direkter Sonneneinstrahlung in San Francisco
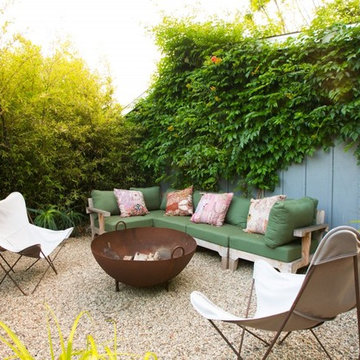
ShootingLA
Mittelgroßer, Halbschattiger Stilmix Garten hinter dem Haus in Los Angeles
Mittelgroßer, Halbschattiger Stilmix Garten hinter dem Haus in Los Angeles
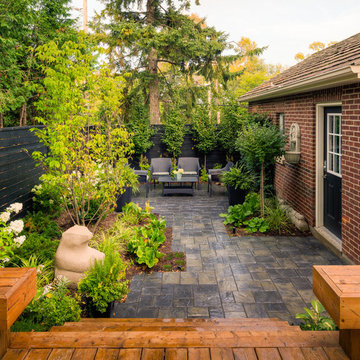
Mittelgroßer, Halbschattiger Eklektischer Garten hinter dem Haus mit Betonboden in Toronto
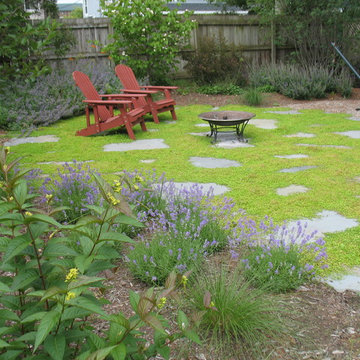
This beautiful Old Westside mid-1800's home had recently undergone a full solar panel installation. The owners were looking to install a progressive and contemporary landscape design with a long wish list that included a clay paver front walk, formal cut and irregular bluestone stepper paths and patio area, a moveable fire pit, raised vegetable beds, a hammock area, and a chicken coop and beehive areas.
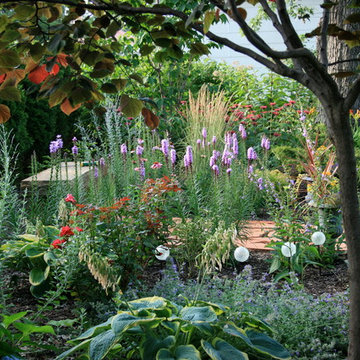
Old Irving Park, IL Anne Roberts Gardens
Halbschattiger, Mittelgroßer Stilmix Gartenweg im Sommer, hinter dem Haus mit Betonboden in Chicago
Halbschattiger, Mittelgroßer Stilmix Gartenweg im Sommer, hinter dem Haus mit Betonboden in Chicago
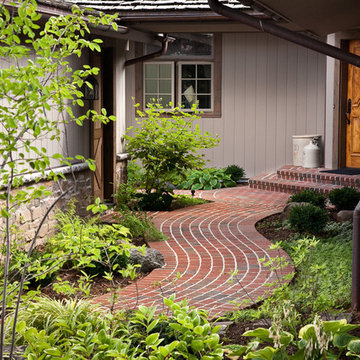
Curved brick walk leading to the front door.
Westhauser Photography
Mittelgroßer, Halbschattiger Eklektischer Garten im Sommer mit Pflastersteinen in Milwaukee
Mittelgroßer, Halbschattiger Eklektischer Garten im Sommer mit Pflastersteinen in Milwaukee
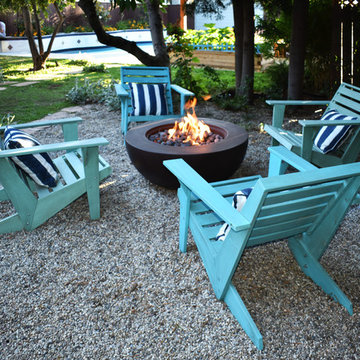
A shady corner of the garden is nice place to escape the summer heat during the day or to light a fire when the evening chill sets in
Großer Eklektischer Kiesgarten im Frühling, hinter dem Haus mit Feuerstelle und direkter Sonneneinstrahlung in Los Angeles
Großer Eklektischer Kiesgarten im Frühling, hinter dem Haus mit Feuerstelle und direkter Sonneneinstrahlung in Los Angeles
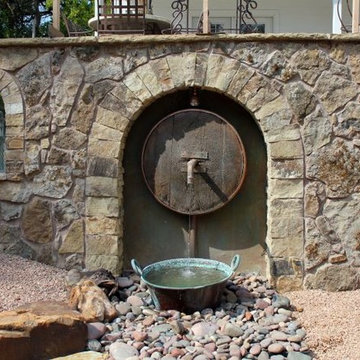
A very unique custom landscape design that uses an antique wooden wheel from a flour mill as a main water feature. Beside this water feature are two lanterns and with laid flagstone and a rock garden this is a complete and unique landscape design.
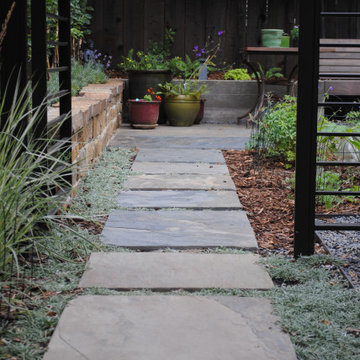
Each of the materials was chosen for a balance of richness and simplicity. The Kebony decking continues the rich color tone set by the oiled Cedar shingle and traditional Japanese Shou Sugi Ban siding on the rear facade of the house. The California Gold Slate for the rear yard patio adds additional texture and depth to the ground plane. The powder-coated metal railings enclose the deck and partition the dog run and bike parking area from the main rear yard. The eclectic plant mix blends California natives with other Mediterranean plants for a variety of color, texture and seasonality.
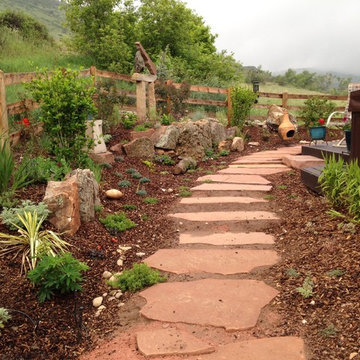
Anne Hartshorn
Großer Eklektischer Gartenweg neben dem Haus mit direkter Sonneneinstrahlung und Natursteinplatten in Denver
Großer Eklektischer Gartenweg neben dem Haus mit direkter Sonneneinstrahlung und Natursteinplatten in Denver
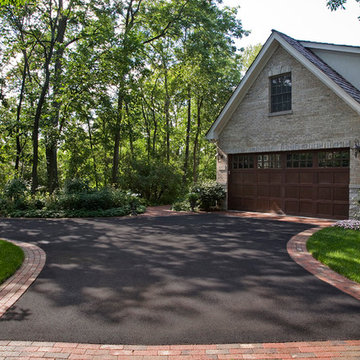
Photo by Linda Oyama Bryan
Mittelgroßer, Schattiger Stilmix Garten im Innenhof im Frühling mit Auffahrt und Pflastersteinen in Chicago
Mittelgroßer, Schattiger Stilmix Garten im Innenhof im Frühling mit Auffahrt und Pflastersteinen in Chicago
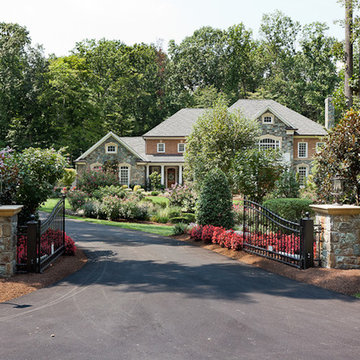
Our client constructed their new home on five wooded acres in Northern Virginia, and they requested our firm to help them design the ultimate backyard retreat complete with custom natural look pool as the main focal point. The pool was designed into an existing hillside, adding natural boulders and multiple waterfalls, raised spa. Next to the spa is a raised natural wood burning fire pit for those cool evenings or just a fun place for the kids to roast marshmallows.
The extensive Techo-bloc Inca paver pool deck, a large custom pool house complete with bar, kitchen/grill area, lounge area with 60" flat screen TV, full audio throughout the pool house & pool area with a full bath to complete the pool area.
For the back of the house, we included a custom composite waterproof deck with lounge area below, recessed lighting, ceiling fans & small outdoor grille area make this space a great place to hangout. For the man of the house, an avid golfer, a large Southwest synthetic putting green (2000 s.f.) with bunker and tee boxes keeps him on top of his game. A kids playhouse, connecting flagstone walks throughout, extensive non-deer appealing landscaping, outdoor lighting, and full irrigation fulfilled all of the client's design parameters.
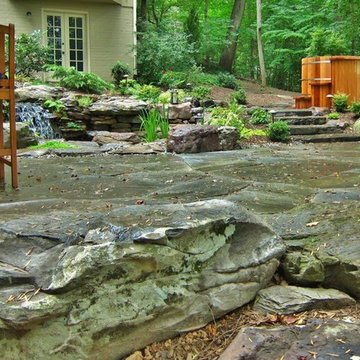
Jane Luce
Creation of boulder outcropping as safety perimeter for backyard terrace on a woodland hillside
Mittelgroßer, Geometrischer Eklektischer Hanggarten mit Natursteinplatten in Washington, D.C.
Mittelgroßer, Geometrischer Eklektischer Hanggarten mit Natursteinplatten in Washington, D.C.
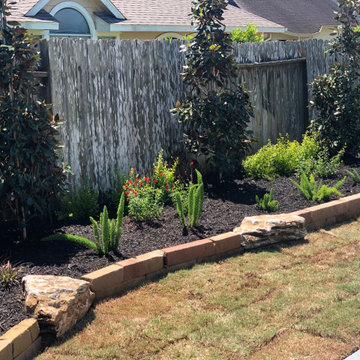
a collection of little gem magnolia with sunshine ligustrum, red greggi saliva and foxtail ferns. Quartz boulders spaced throughout
Mittelgroßer Eklektischer Garten hinter dem Haus in Houston
Mittelgroßer Eklektischer Garten hinter dem Haus in Houston
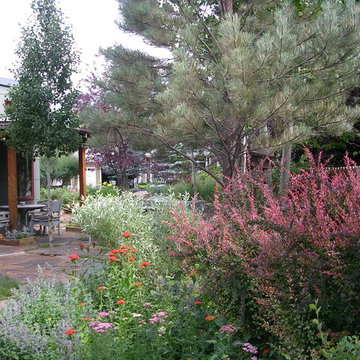
Xeriscaped perennial garden
Mittelgroßer, Halbschattiger Stilmix Vorgarten im Herbst mit Natursteinplatten in Denver
Mittelgroßer, Halbschattiger Stilmix Vorgarten im Herbst mit Natursteinplatten in Denver
Gehobene Eklektischer Garten Ideen und Design
6
